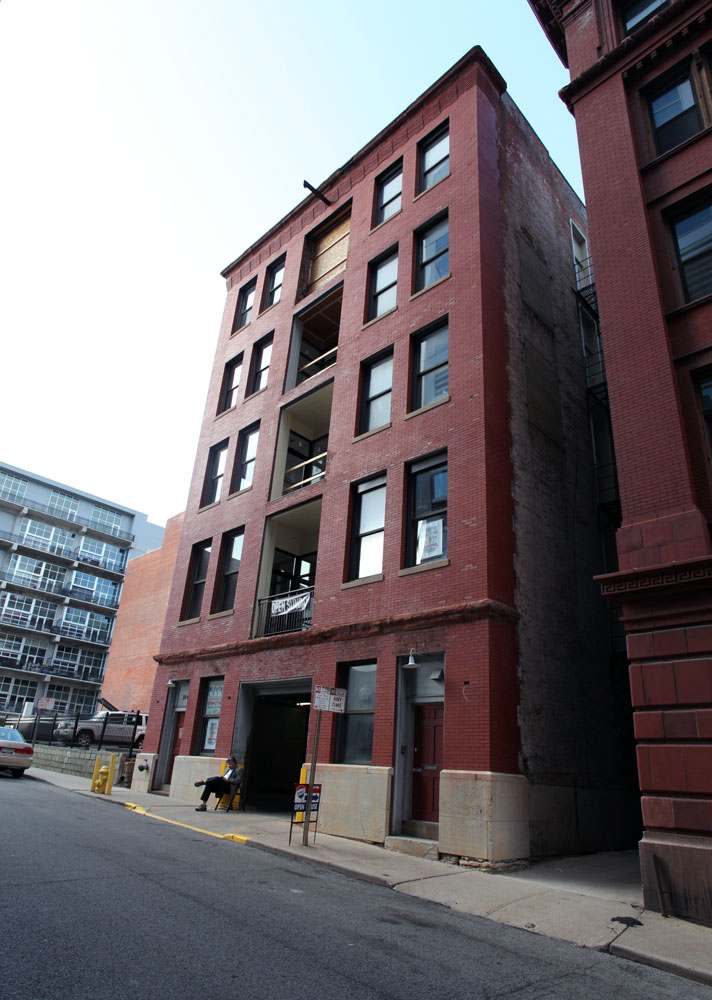The redevelopment of downtown Cincinnati’s former industrial buildings continues with the McFarland Lofts, a seven-unit condominium project under construction in a circa 1901 wagon livery and horse stable. Developers plan to build two units on the building’s middle floors and a penthouse unit is planned to occupy the building’s entire fifth floor.
A recently completed a model unit on the second floor illustrates the incorporation of the building’s original brick and high level of finish expected for the rest of the building. It also assuages fears about noise from Interstate 75, which is a block away but almost entirely out of sight and cannot be heard inside the building.
Upper units on the building’s north side boast views of historic buildings along Fourth Street. The fate of an empty lot between the McFarland building and Fourth Street is uncertain, however Cincinnati’s parking code prevents construction of a high-rise that might block views of the historic district.
Secure parking for residents of McFarland Lofts (map) is provided on the building’s first floor. Units are priced in the low to mid $200’s with a 10-year tax abatement through the City of Cincinnati.
