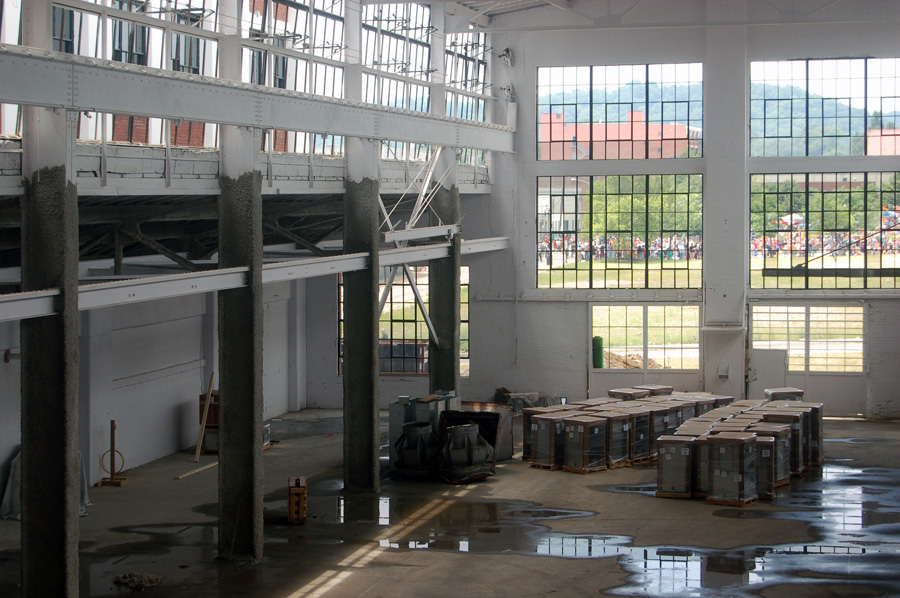On Monday the public was invited to tour the long-delayed American Can Lofts as part of Northside’s Fourth of July festivities. The $22 million redevelopment of the 180,000 square-foot 1920s-era American Can Factory resumed in 2010 with the help of a $1.6 million federal grant. The prominent Northside structure (map) is now poised to welcome its first residents in September.
Monday’s visitors toured six units on the building’s second floor, all of which featured high ceilings, loft designs, and the factory’s huge windows. The odd layout of the building required creative adaptations and so units of all shapes and sizes will be available to the project’s first renters.
Most of the factory’s features that survived its 30-year vacancy were retained, including pillars, original staircase railings, and a spectacular covered assembly area that will be used for indoor parking.
Organizers promise that the grand opening of the American Can Lofts in September will be marked by another public event, and future tours of the building are not to be missed. What has long stood as one of Cincinnati’s most notorious eyesores has been remade into one of its greatest assets, and portends the future redevelopment of the region’s other abandoned industrial properties.
The Cincinnati-based developers of this project are familiar with working with large warehouse structures. In 2003, Bloomfield/Schon + Partners completed the transformation of the former Ford Model T Factory in Walnut Hills into 115,000 square feet of office space.
Once complete, American Can Lofts will include 110 apartments ranging from $600 to $1,300 per month, 75 parking spaces, and 12,000 square feet of office and retail space. Developers state that future retailers may include a brew pub, restaurant and health center. Other amenities will include a bocce ball court, conference rooms, music rehearsal room, artist space and an exercise room.
The project was also assisted financially by an $8.7 million loan from the Department of Housing & Urban Development (HUD), and additional grants from local and state sources. Those interested in leasing information can email Info@AmericanCanLofts.com or call (513) 827-5638.
Photographs by Emily Schneider for UrbanCincy.
