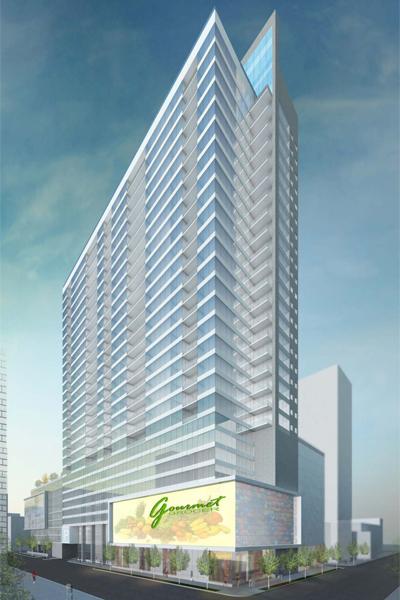Cincinnati City Manager Milton Dohoney briefed City Council’s Budget & Finance Committee of the specifics of a plan to modernize and lease some of the city’s parking assets. Part of the immediate $92 million infusion, as part of the plan, would be used to spark the redevelopment of Tower Place Mall and Pogue’s Garage.
Dohoney stated that the vacant Tower Place Mall would be converted into a 500-space parking garage, with 20,000 square feet of street-level commercial spaces fronting onto Race and Fourth Streets.
“Residential is a huge factor in the ability to attract and retain retail, but what retail really wants is customers,” explained David Ginsburg, President/CEO of Downtown Cincinnati Incorporated (DCI), with regards to the state of the center city’s retail scene.


The City of Cincinnati has struck a deal that would tear down the crumbling Pogue’s Garage and replace it with a mixed-use residential high-rise. Renderings provided.
To that end, the adjacent Pogue’s Garage, as part of the project, would be torn down and the site rebuilt with a 30-story mixed-use tower with 300 luxury apartments, 1,000 parking spaces, and a 15,000-square-foot grocery store.
The reconstruction of Tower Place Mall, city officials say, would be overseen by JDL Warm, and would begin as early as fall 2013. The redevelopment of the Pogue’s Garage site would be overseen by Flaherty & Collins, which would be funded with $82 million in private investment and $12 million from the City through its new parking lease.
Project officials say that all of the financing is in place, and a new-to-market grocery store has been secured for the new mixed-use tower.
The new tower’s contemporary architecture would contrast the historic high-rises flanking it along Fourth Street, and would dramatically change the street’s landscape.
One other component of the project requires the developer to also build the planned 725-space parking garage on Sycamore Street, which is adjacent to the proposed 200-room Holiday Inn & Suites.
A timetable has not yet been set for the $94 million project, but work would seemingly be able to begin as soon as the proposed parking lease is approved by City Council. The City of Cincinnati and DCI are currently working with Paragon Salon regarding its space in the Pogue’s Garage. No details have been shared, but Paragon’s lease runs through 2017.
“We need to make sure that everything is working all the time on all cylinders,” Ginsburg told UrbanCincy with respect to the hierarchy of needs for downtown investment. “If I were to get a bumper sticker for my bicycle or my car it would just be one word – more. Downtown needs more residents, it needs more businesses, it needs more workers, it needs more diversity.”
