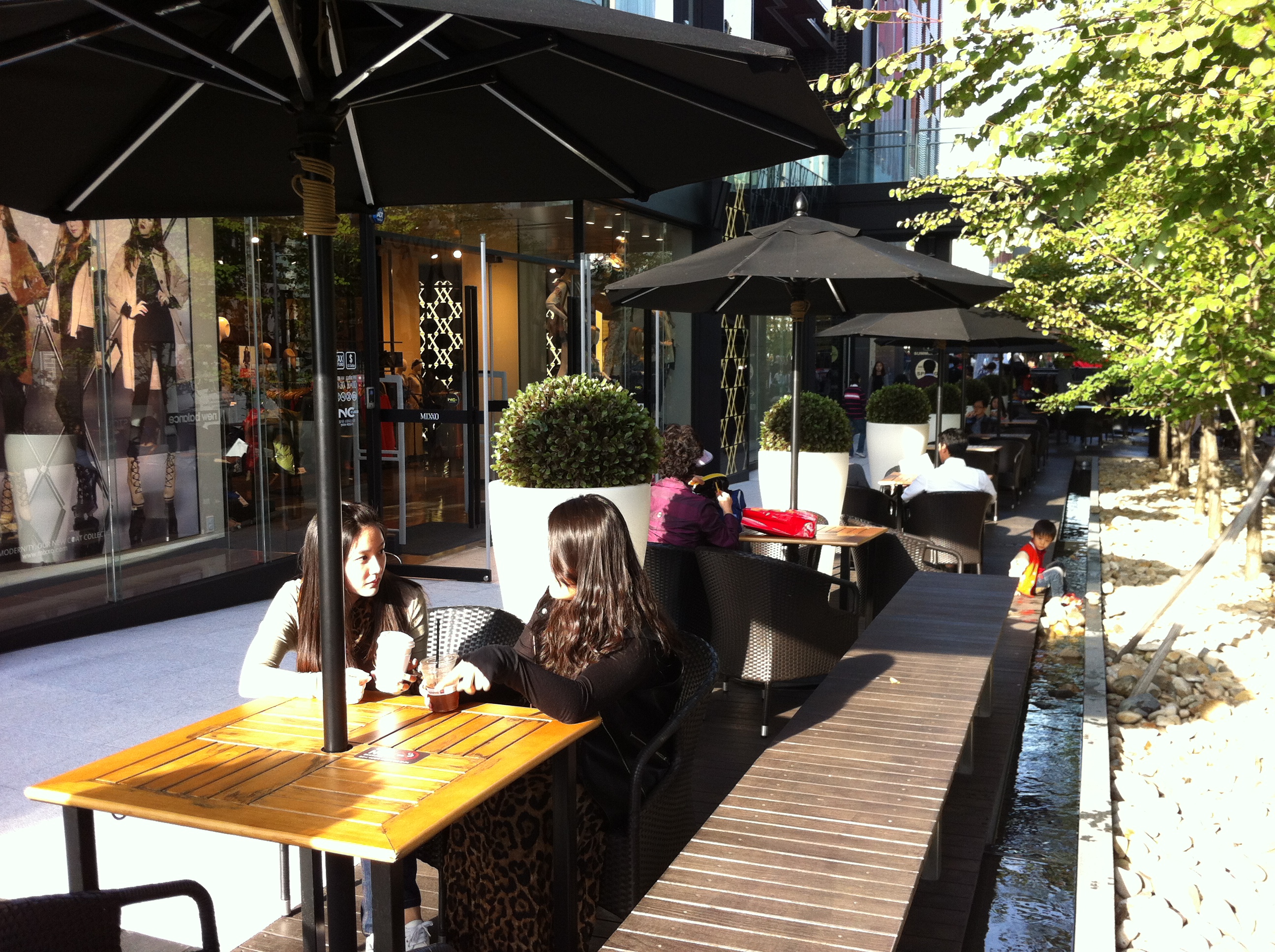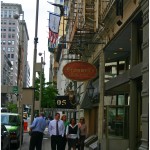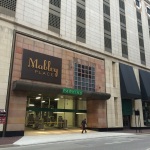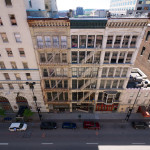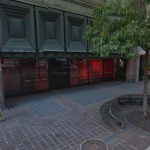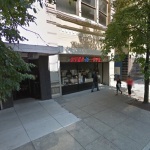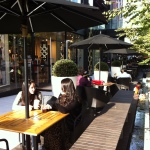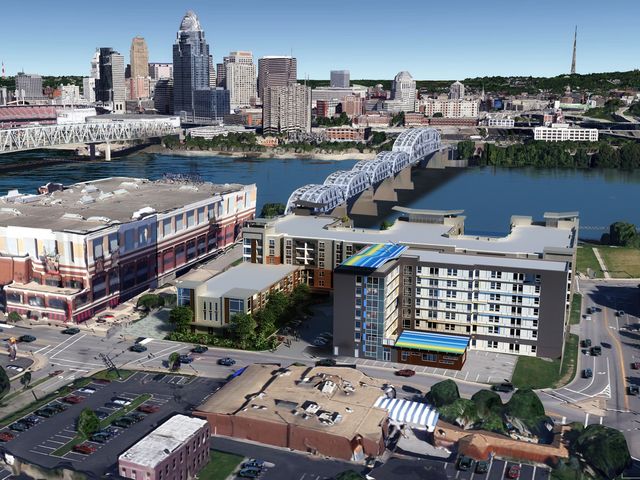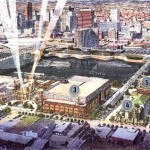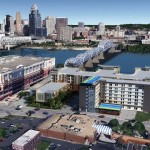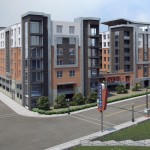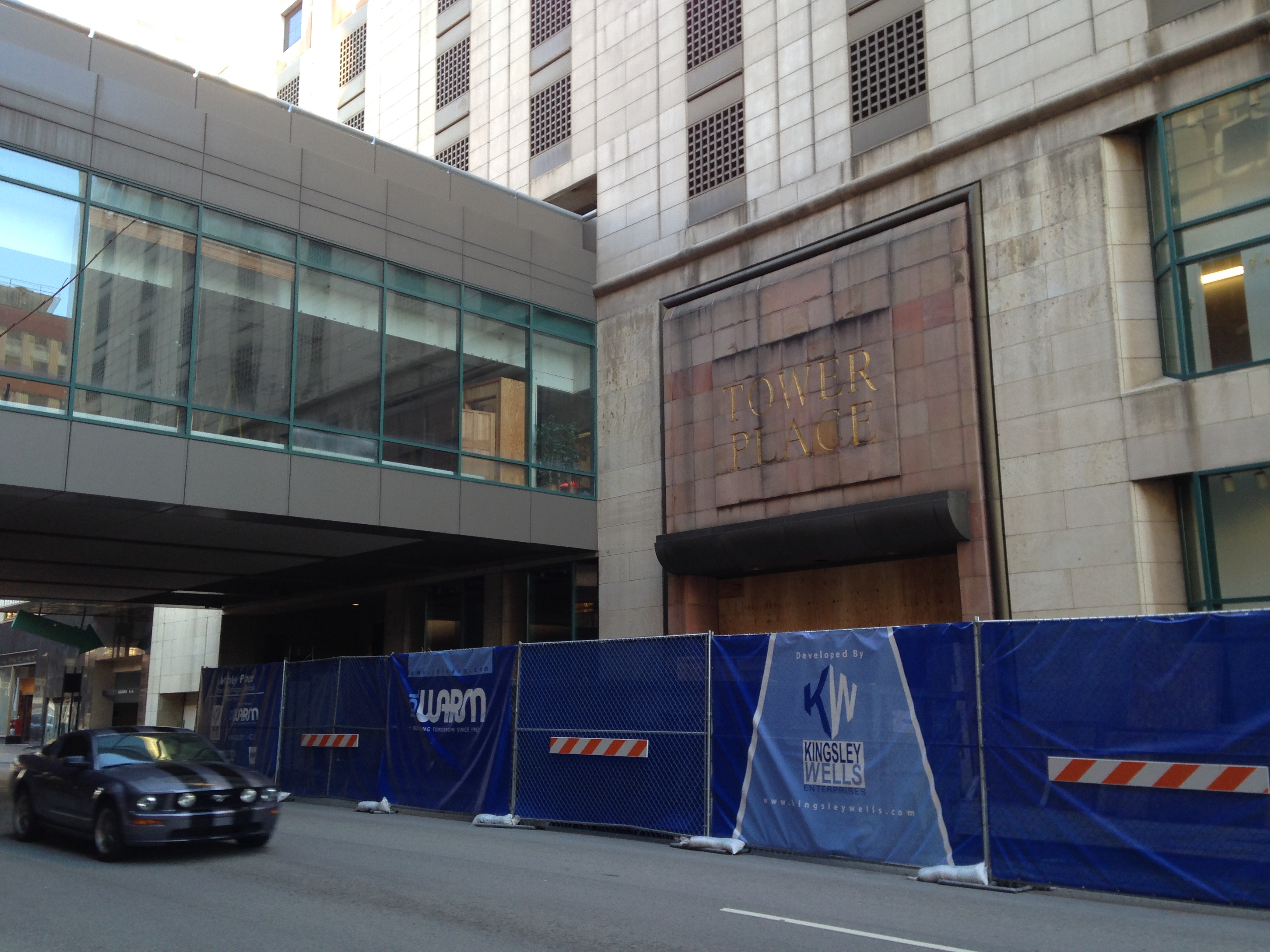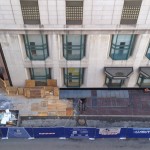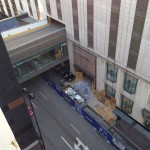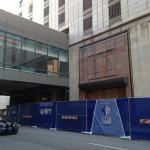Fourth Street offers one of the more impressive urban street canyons in all of America. Its pre-war high-rises dominate the streetscape and offer a glimpse into the proud history of Cincinnati.
Once the very center of business activity, Fourth Street was historically known as the region’s financial district – a place where all the power players lingered and conducted business. Since its heyday in the early 20th century, that center of financial clout has shifted. Some say it has shifted to Third Street, while others say it has moved east along Fourth or even north to Fifth Street.
In any case, many of those power players are now in other nearby districts, while the impressive structures they built are left behind.
City leaders had believed, with good reason, that Fourth Street would become the region’s premier shopping destination. However, with the demise of downtown malls and department stores, that vision never fully came to be.
All has not been lost though. Virtually all of the impressive, historic urban fabric remains and has since been largely converted into residential space. There is also a movement afoot from some business and civic leaders to breathe new life into not only Fourth Street’s retail scene, but Race Street’s as well.
Part of the ongoing transformation includes Mabley Place, which converted the former Tower Place Mall into a parking garage with street-level retail, the proposed 30-story residential tower that would replace the aging Pogue’s Garage, and the nearby and soon-to-open dunnhumbyUSA headquarters tower.
There is even the possibility of Fourth Street being converted back to two-way traffic following the activation of the now unused ramp to I-75 from Third Street.
As all of these projects start to become reality, they offer a unique opportunity to redo the public space in the area. One particular area that has long needed a redo, and has been the subject of many studio projects at DAAP, is Fourth Street’s dated streetscaping. Not only does the design of the sidewalks, benches and street trees leave much to be desired, they also do not follow standard good design practices.
The renovation of Fountain Square realized this and implemented good urban design practices in its final product. Things like softscaping and movable furniture are powerful elements to a good public space. The same could be done along Fourth Street’s, and for that matter much of Race Street’s, wide sidewalk widths.
Being in the midst of the digital age, it would also make sense to make the area more welcoming to tech users by implementing Internet hot spots and including solar-powered charging stations at benches and tables set up along the street.
Specifically, the areas best suited for such a transformation would be the north side of Fourth Street between Vine and Elm, and the east side of Race Street between Fifth and Seventh.
With more and more hotels opening up downtown in general, and specifically on or very near Fourth Street, this public space could also serve as a convenient and desirable ‘third place’ for travelers that are looking to spend some time out in the city, without feeling obligated to purchase endless cups of coffee or beer, but not also be trapped inside their hotel room.
Such a design could also activate the largely lifeless corridor with people from all backgrounds, and provide more passing customers for existing and potential businesses looking to setup shop there.
With all the construction taking place and about to get started, it would make most sense to leverage these private investments to improve this public space at the same time. Heck, it might even be the perfect opportunity to connect the new Central Parkway Cycle Track with the Ohio River Trail.
