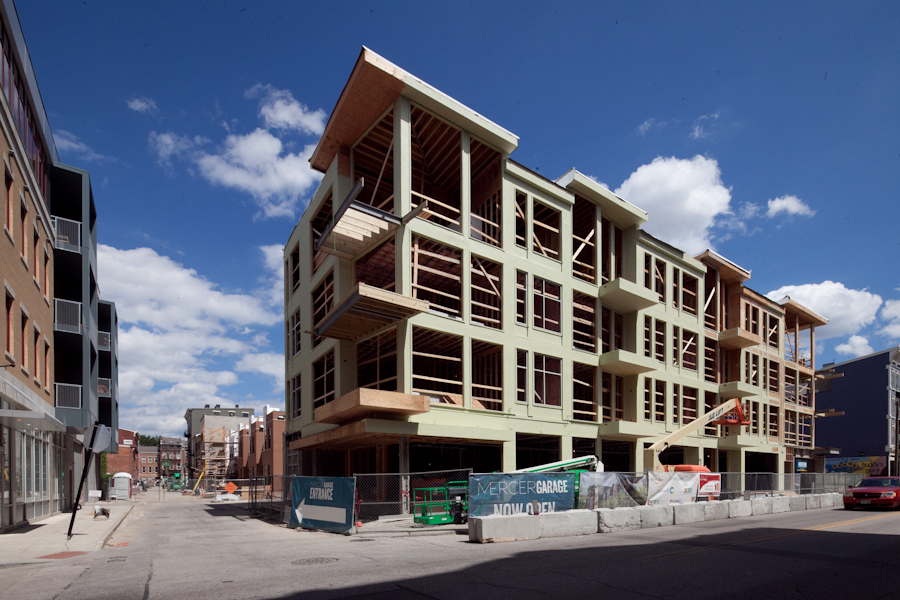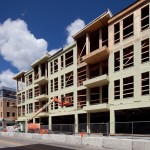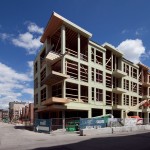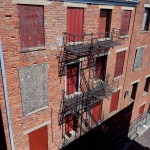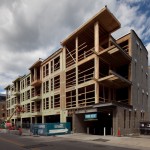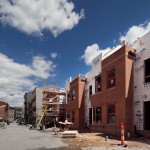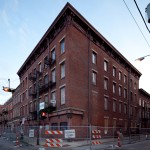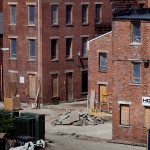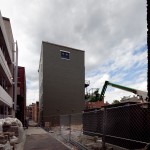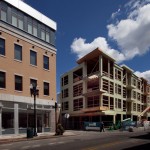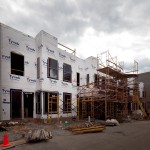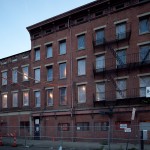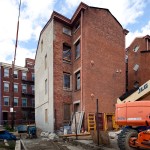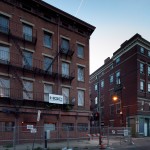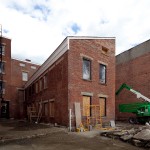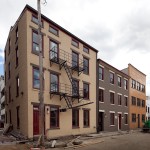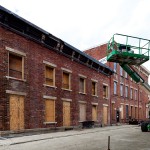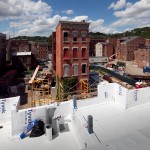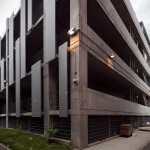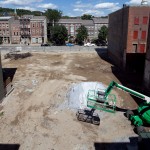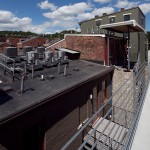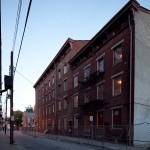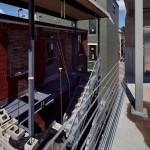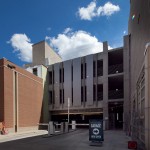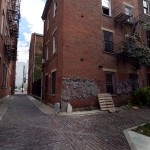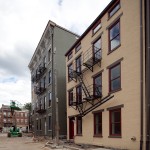Mercer Commons has long been considered a critically important site in Over-the-Rhine due to its size and central location.
In 2005, Cincinnati Public Schools purchased the land and existing buildings on the 2.2-acre site with the plan to rebuild the shuttered Washington Park Elementary School there.
As plans changed over the years, the school district decided to abandon the school plans for the site and instead sell it to the Cincinnati Center City Development Corporation (3CDC) to pursue a $63 million mixed-use development.
Consisting of a new 340-space parking garage, 28 condos and 96 market-rate apartments, 17,600 square feet of commercial space, and 30 affordable apartments, Mercer Commons is not only adding new structures along Vine Street and Fourteenth Street, but is also renovating 19 historic structures as part of the overall development.
With work on phase one nearing completion, and ground recently being broken on phase two, Mercer Commons is now transforming a large central portion of Cincinnati’s largest historic district.
UrbanCincy staff writer and photographer Jake Mecklenborg visited the site last week to document its progress. What he found is that the finished development will have the appearance of having been renovated and constructed at various times, instead of all at once as it actually is.
“They are building modern-looking row homes on Mercer right next to all the renovations, and I noticed that it looks like they’ve paid some attention to the back alleys, since this is how residents will reach the parking garage,” Mecklenborg explained.
He went on to say that the development team appears to be reusing bricks in the alley serving the site, and that this will end up being the primary access point for residents living at Mercer Commons.
