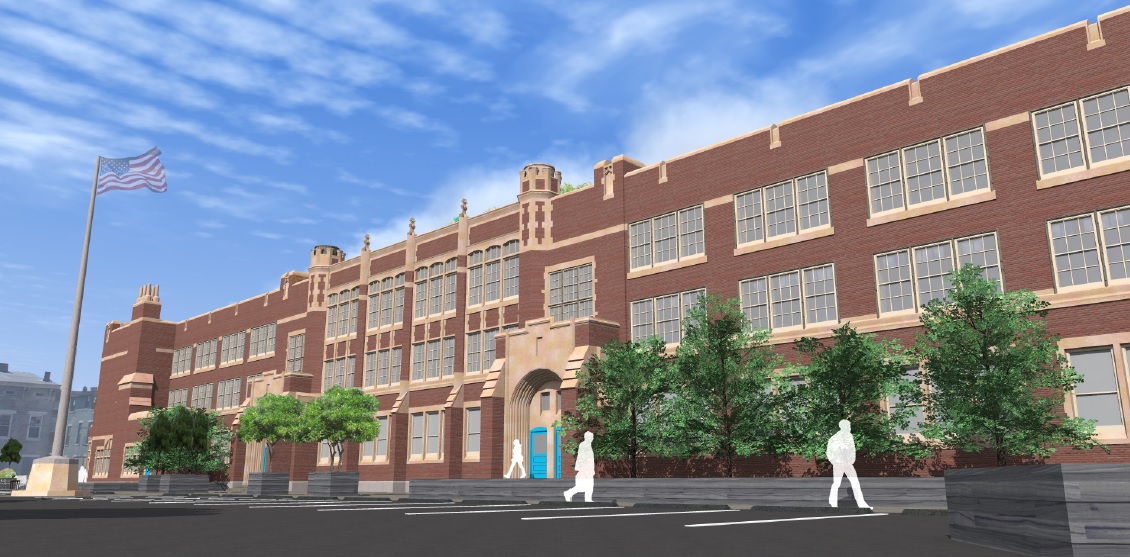With the college football season behind us, the $86 million renovation and expansion of Nippert Stadium is now in its home stretch. At this point, the majority of structure work is now complete and interior work is now advancing during the cold weather.
The project is more of a renovation than it is an expansion. As part of the upgrades just a few thousand more seats will be added, along with the luxury boxes, overhauled concessions and restrooms, lounges and new technology that define the project.
A challenge from the beginning, however, was adding the new amenities in an environment severely constrained by existing buildings that at some points already help frame the stadium’s exterior. In order to accomplish that, New York-based Architecture Research Office, in collaboration with Heery International, designed it so that the structure would move upward along structure’s west side that sits adjacent to Tangeman University Center. The final results are interesting and unpredictable in a manner that should only add to the venue’s notoriety as the Wrigley Field of college football.
As part of the effort to upgrade the 114-year-old stadium, the University of Cincinnati has been issuing video updates about every three weeks. The latest includes Tom Gelehrter, Senior Director of New Media and Broadcasting at Bearcats Athletics, talking with project manager Bob Marton about recent progress that has been made and looking ahead to what is next.
One of the more notable changes in this update was the start of drilling work on the east concourse, which will eventually allow for construction of the two-story restroom and concession facility, stairways and light poles.
“A year ago we were drilling in this building, and now we’re drilling on the other side,” Marton explained in the the 5:29 video update. “We’ve got two levels of drilling going on…and that’s about a week’s worth of work.”
Due to the careful scheduling of construction activities, project officials do not anticipate ongoing cold temperatures to cause much of an issue since they had gone through it once before when drilling on the west side of the stadium last year.
If the project stays on schedule, it is expected to be complete by August 2015 – just ahead of this year’s September home opener for the Bearcats.
EDITORIAL NOTE: An earlier version of this story incorrectly stated that FRCH Design Worldwide was the architect of record for this project. In fact, FRCH produced the project’s conceptual designs, while Architecture Research Office and Heery International were the primary designers.







