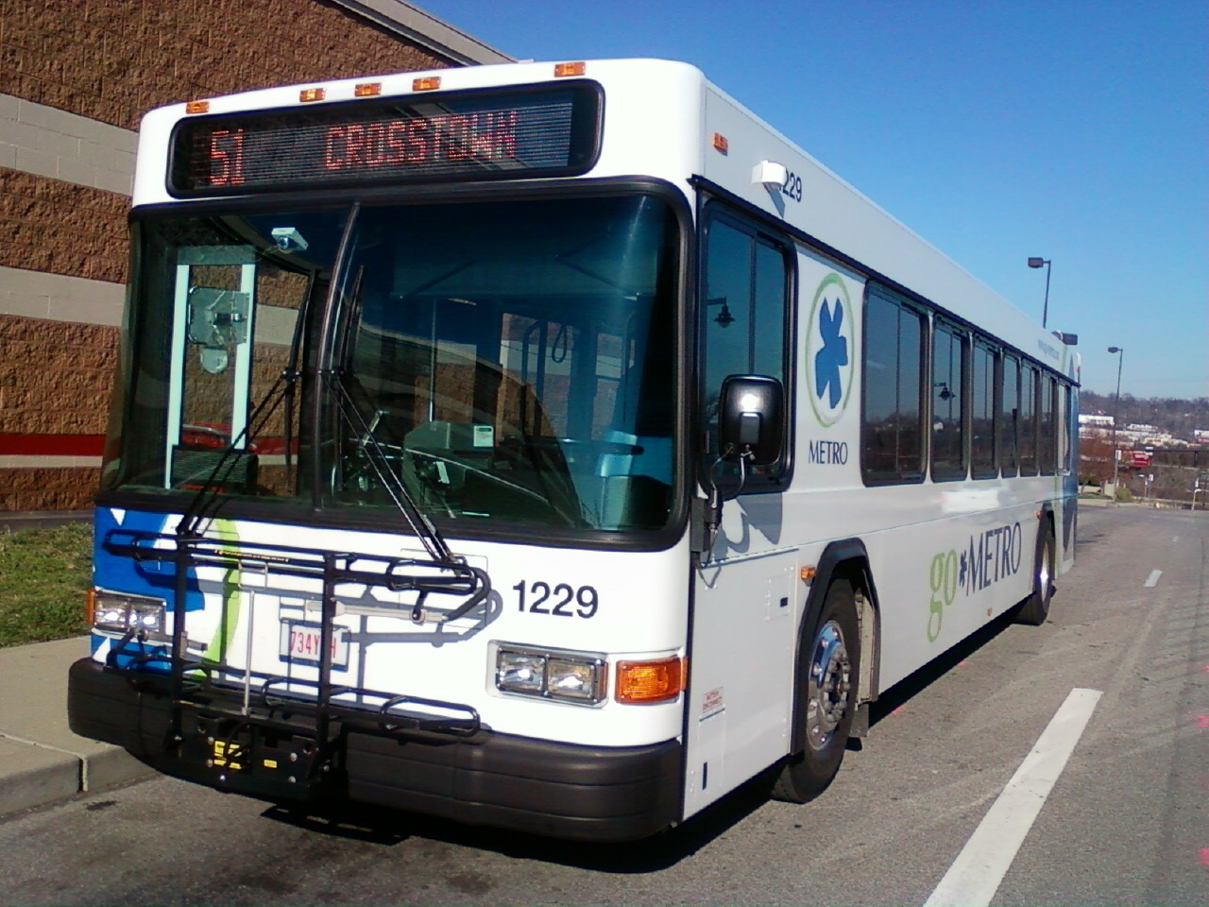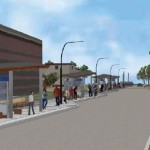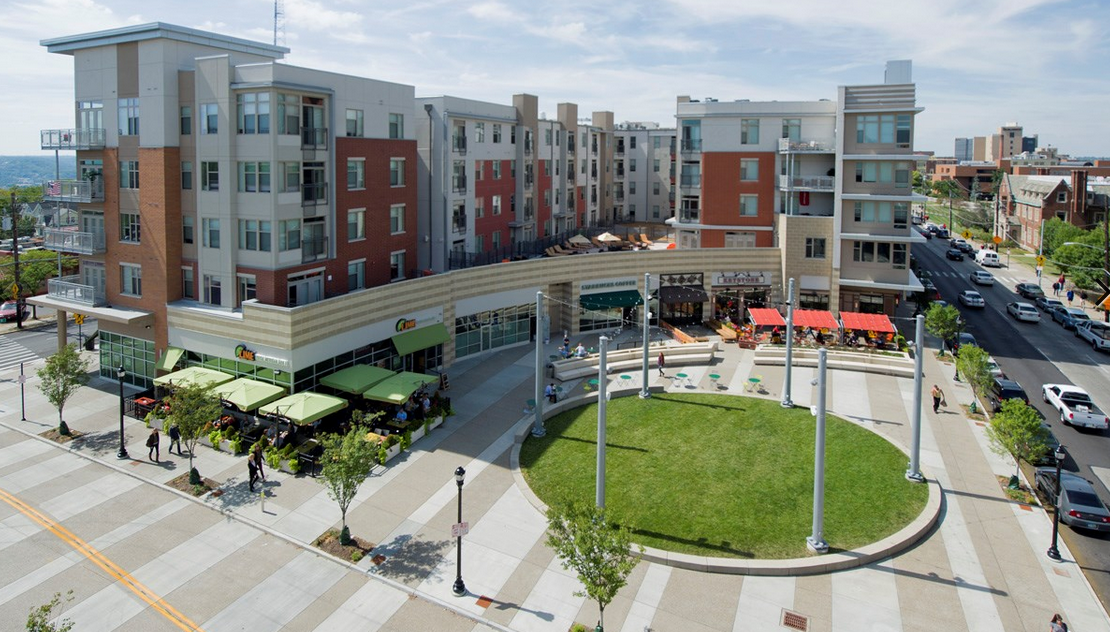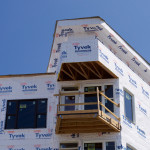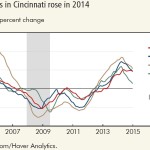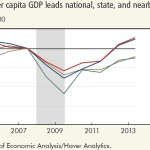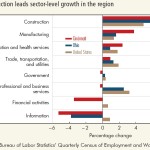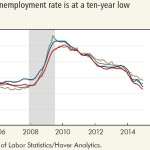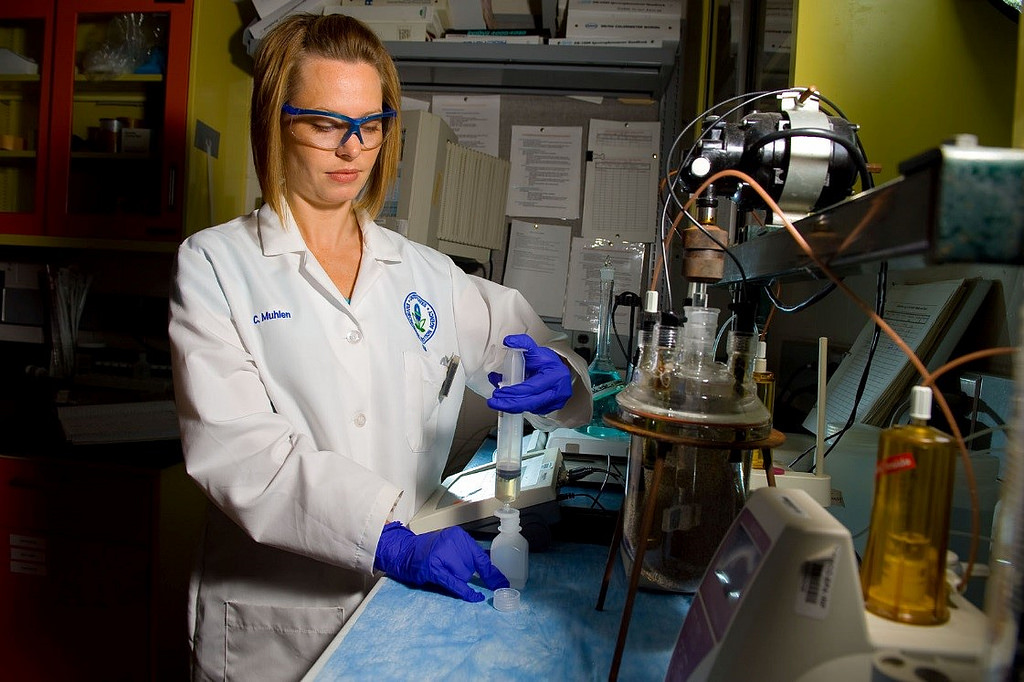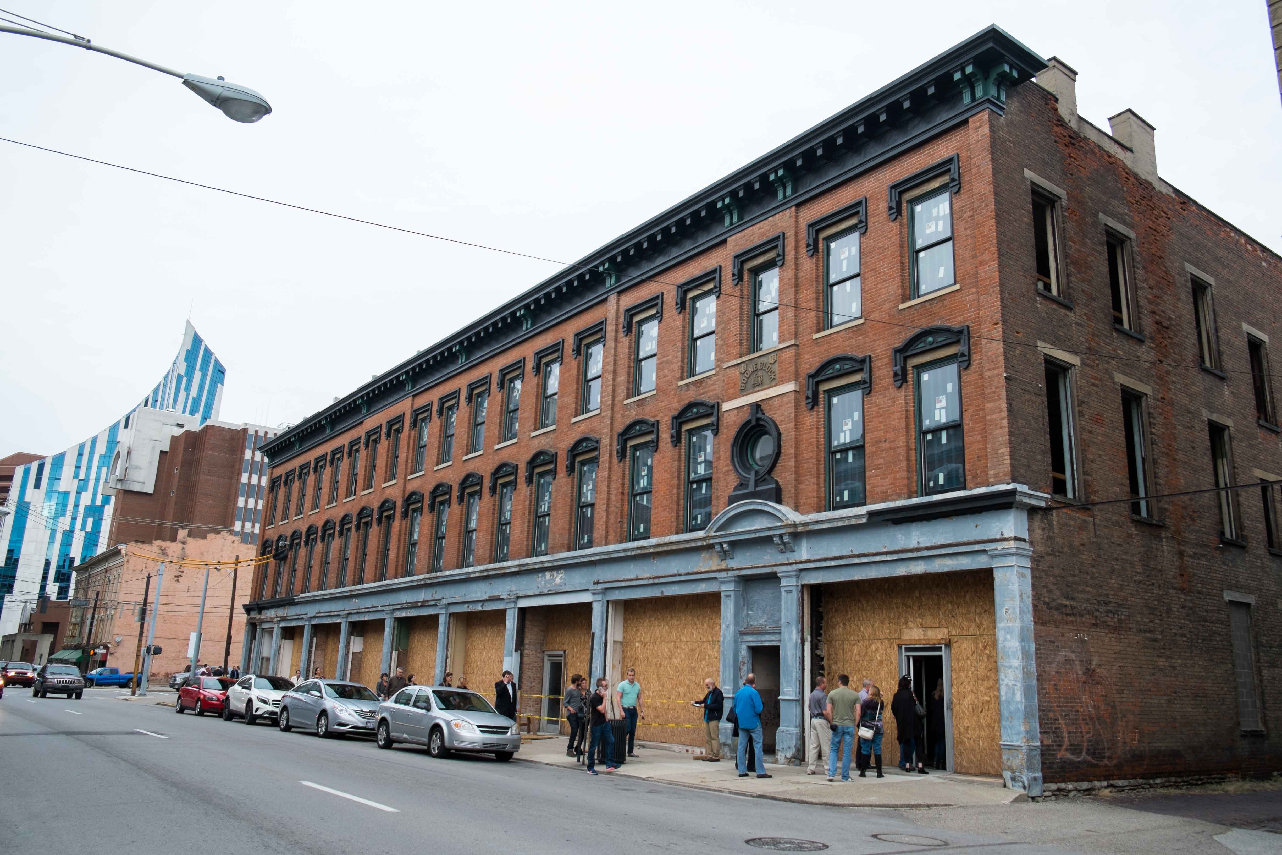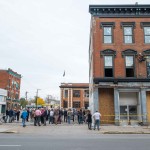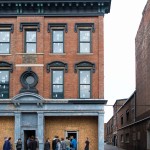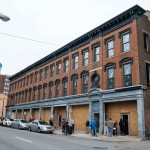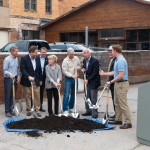At its 2015 State of Metro meeting on Friday, Dwight Ferrell announced that the region’s largest transit agency will be build a new transit center in Oakley, along with a variety of other transit improvements in the immediate area.
The $1.2 million project will get started next summer and be built along the Isben Avenue, just east of Marburg Avenue. The location is in the middle of an area that has been completely transformed over the past two decades, including such projects as Center of Cincinnati and Oakley Station.
The project is part of a larger effort by Metro to overhaul its regional bus system from a traditional hub-and-spoke model, which focused on moving people in and out of the center city, to one that has more flexibility and connects more people, more directly, with job centers throughout the region.
“We are always looking ahead and planning for the future needs of this community,” SORTA Board Chair Jason Dunn said in a prepared statement. “Our goal is to continue to operate efficiently while constantly working to improve service.”
This particular project directly addresses the new vision for Metro by significantly enhancing transit service to an estimated 7,100 jobs in the nearby area, major shopping destinations and the Crossroads megachurch. It also builds on other recent transit hub projects like the Glenway Crossing Transit Center and Uptown Transit District, and the planned Northside Transit Center and Walnut Hills Transit District.
Metro officials say that the Oakley Transit Center will consist of four boarding bays, park-and-ride spaces for commuters, enhanced transit shelters and wayfinding, real-time arrival screens, and a ticketing kiosk like those at Government Square and the Uptown Transit District.
As of now, the improvements made as part of the Oakley Transit Center will immediately improve service for routes 4, 11, 12X, 41 and 51.
While Metro has stated that they are currently short on capital funding for upgrading their fleet, the funds for this project were provided by the Federal Surface Transportation Program, along with some local funds.
