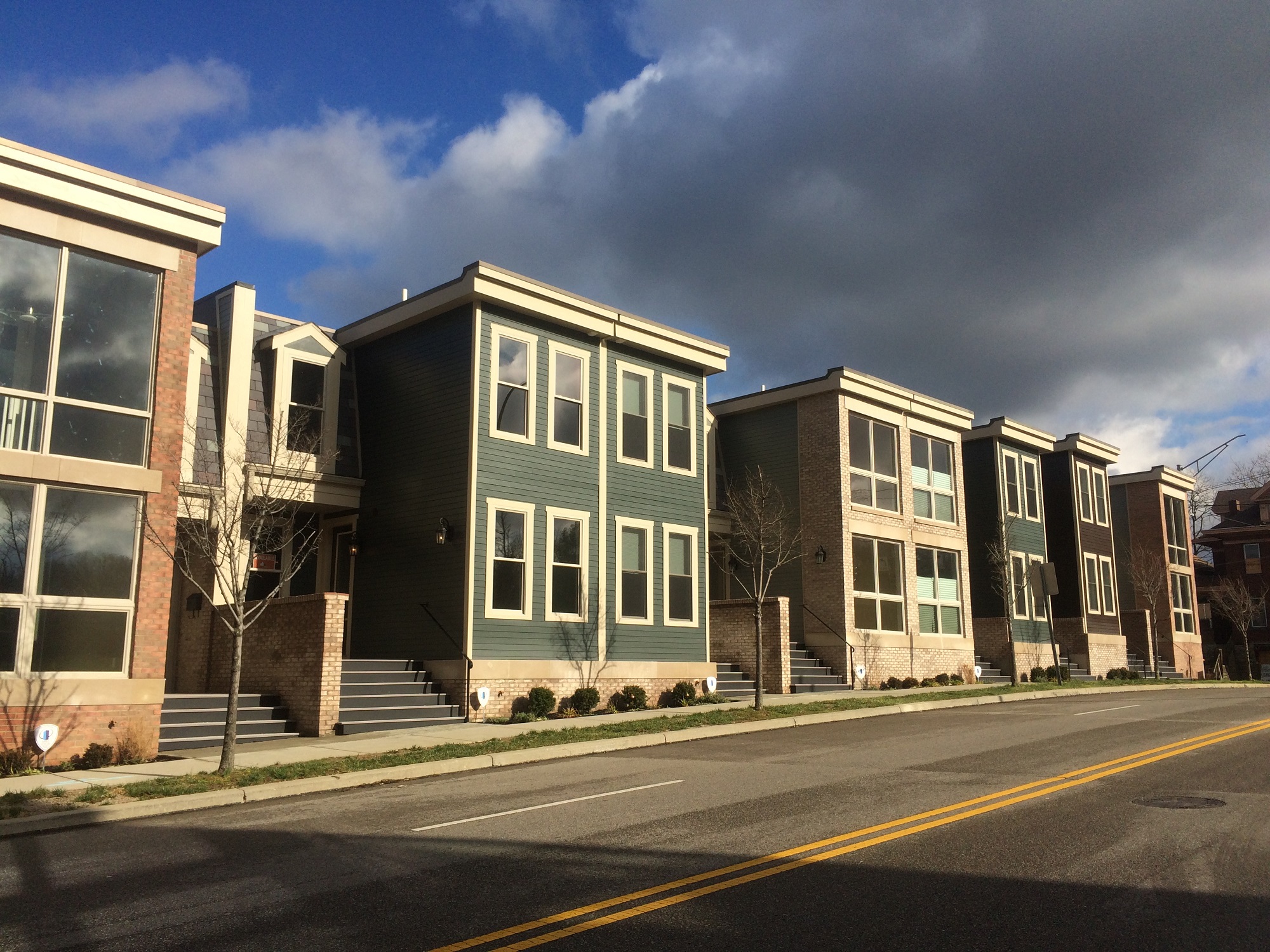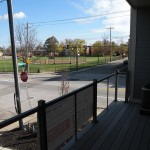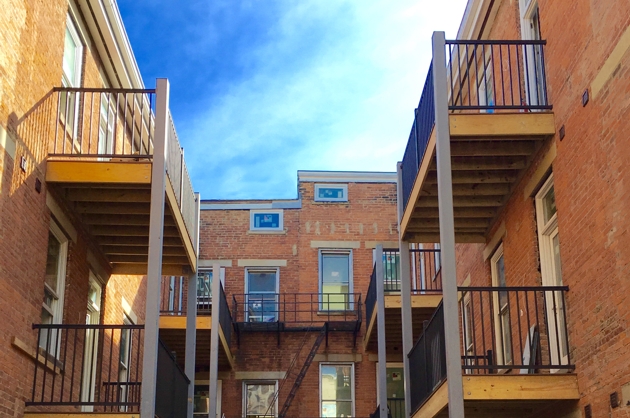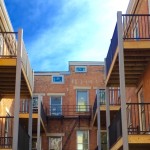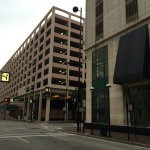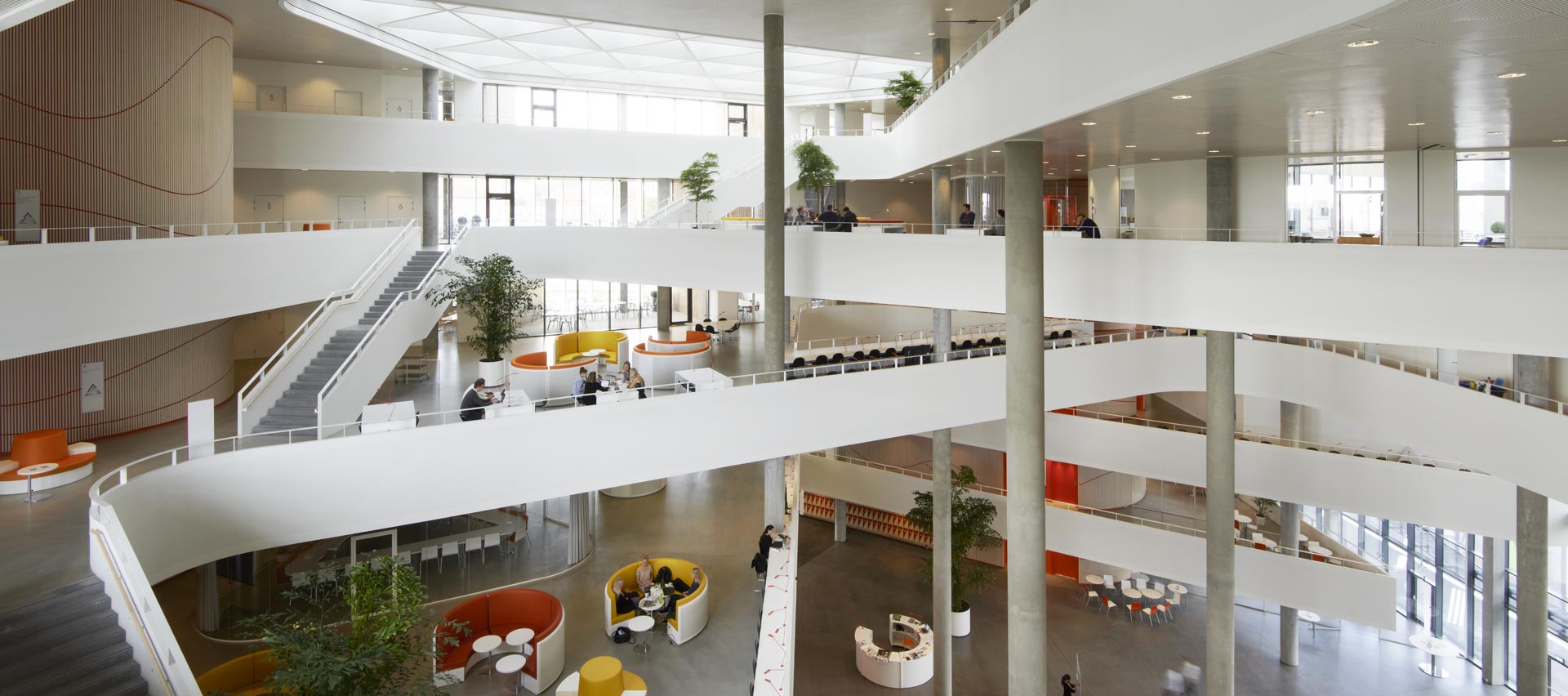A long-held vision for bringing new market rate housing to Avondale is finally being realized; and its early success has surprised many. With most of the initial eight Hickory Place Townhomes already sold, developers say they are ready to invest in a second phase.
“We knew the townhomes in phase one would sell quickly, but sales outpaced our expectations,” said Beth Robinson, president and CEO of the Uptown Consortium.
Robinson says that the first five homes were sold in just 16 days, which is well ahead of the 51-day average for homes on the market in the Cincinnati area. Those first five homes, she says, also had listing prices above $175,000.
When community leaders and development officials with the Uptown Consortium broke ground on eight townhomes in early 2014, many were skeptical about whether they homes would sell.
The skepticism was easy to understand.
The site is located in the middle of a redevelopment area that has yet to be fully realized, is situated in a neighborhood that is often defined by crime and poverty, and is also located near many foreclosed or abandoned homes. But knowing the challenges of the site and project only offers a partial understanding.
The site is located just off of Burnet Avenue, which has seen tens of millions in new investment over the past decade. These investments have created new businesses and jobs, while also preserving some long-time neighborhood establishments and historic assets. Meanwhile, the nearby Cincinnati Children’s Hospital Medical Center has continued to add hundreds of high-paying medical and research jobs to its growing campus, and the nearby playground and ball field was recently freshened up thanks to an investment from the Reds Community Fund.
These new investments, combined with changing demographics more interested in urban living and working options, have set the table for a new path forward for the city’s seventh most populated neighborhood.
“We are thrilled that the market has responded so favorably to the Hickory Place Townhomes,” said Ozie Davis, executive director at Avondale Comprehensive Development Corporation. “The success of this project proves our strong belief that Avondale is the next hot residential market.”
Similar to what has been completed thus far, the $5 million second phase will include eight townhomes with approximately 1,400 square feet of living space, and including two to three bedrooms. In order to maximize the use of the land, developers are only building one-car garages for each home, but they will come with the option of an additional on-street parking space along Northern Avenue.
Listing agents with Coldwell Banker’s Metro Link office say that the prices for these homes will start at $225,000.
Developing homes in this price range within Avondale is intentional. In addition to being the largest black community in the city, Avondale is also one of the city’s poorest. This has led to numerous problems over the years, including schooling options, lack of healthy food options, crime and abandonment.
While neighborhood leaders have shown a strong commitment to bolstering affordable housing options, and improving existing conditions of the neighborhood for longstanding residents, the diversification of income levels and housing options is seen as a positive.
If recent success stories, such as the $40 million Avondale Town Center development on Reading Road, and the massive capital investment to improve low-income housing options, are any indication, then the future of the neighborhood looks as bright and as hopeful as the vision Davis has for it.
