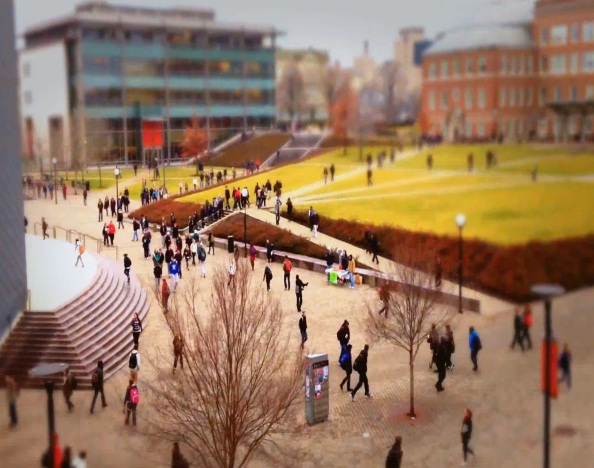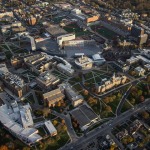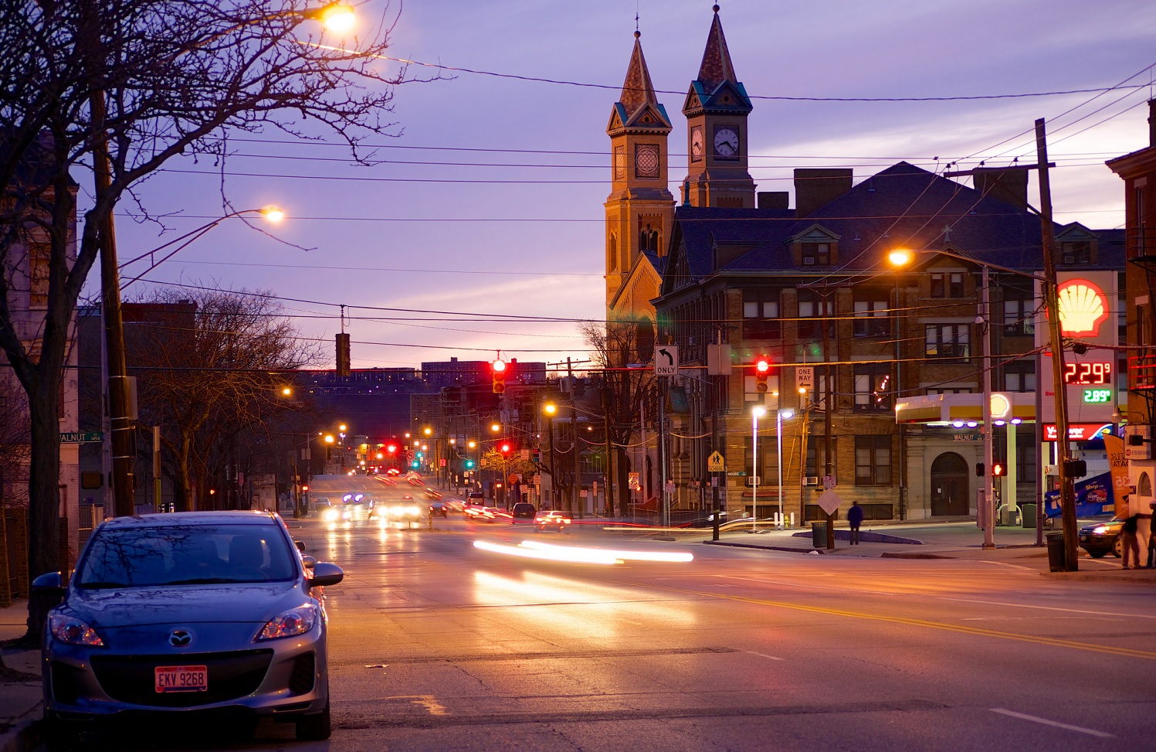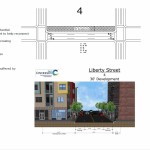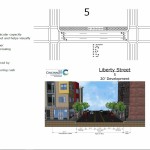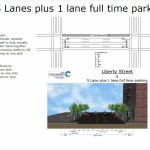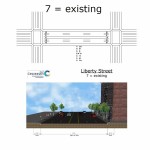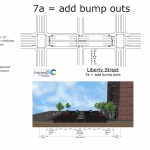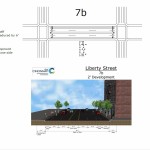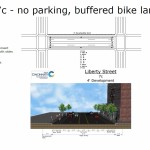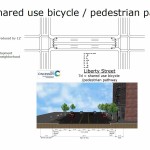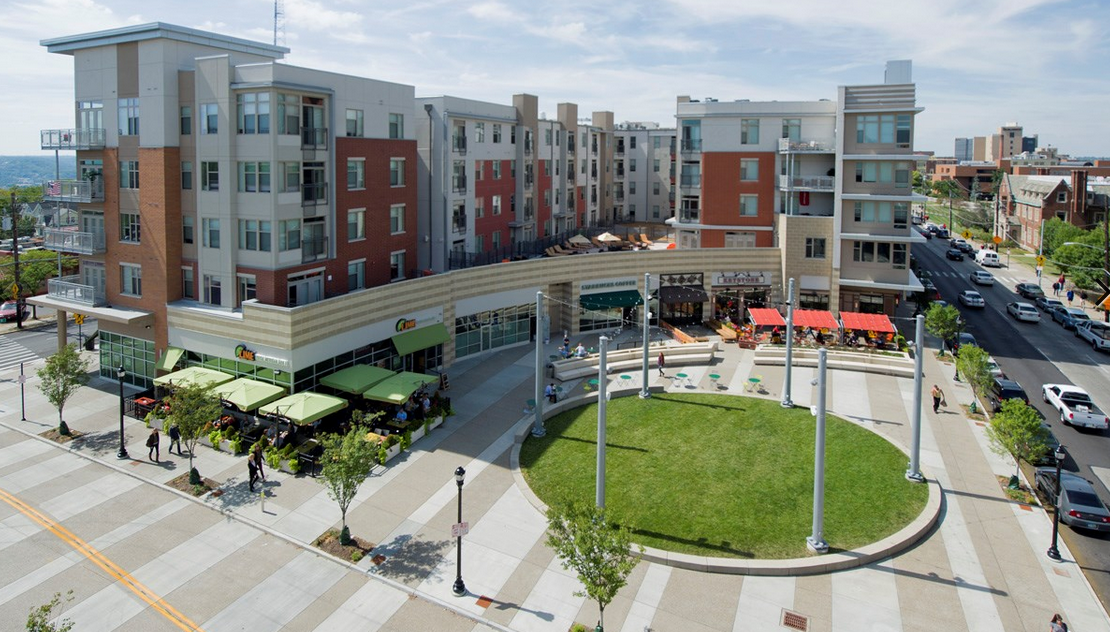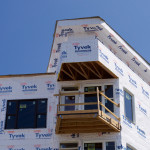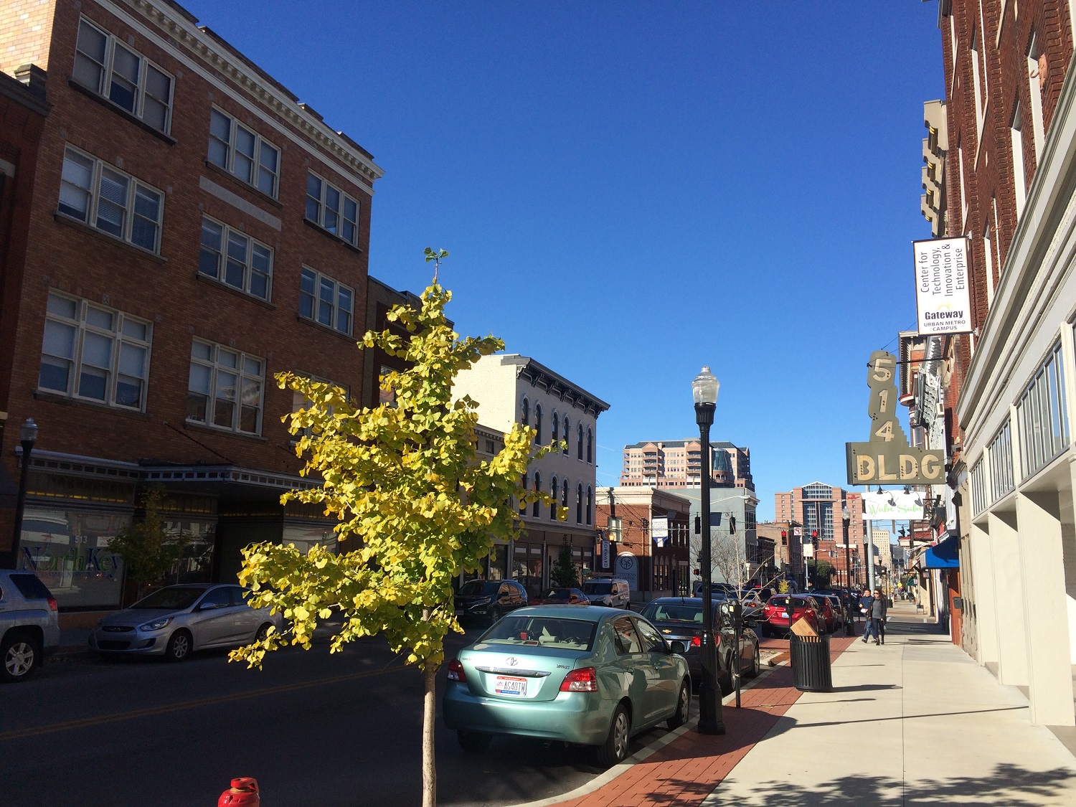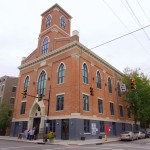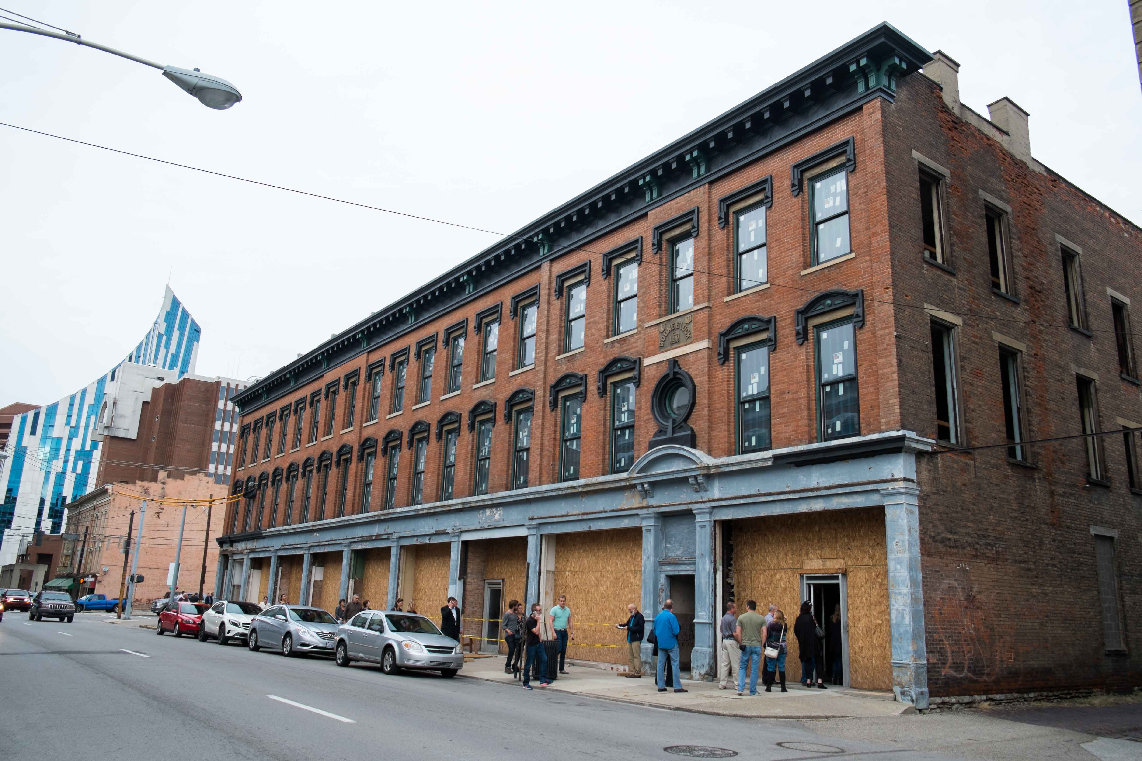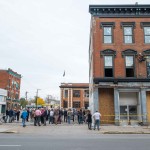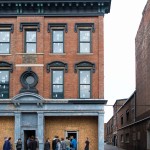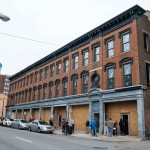There has been an unfortunate trend in some urbanist circles to blame architects — or at least so-called “starchitects” in particular — for all of the world’s problems, to the point where it has almost become a trope. The latest example is a recent piece by the Project for Public Spaces titled “Let’s Stop Letting Starchitects Ruin College Campuses“. In the article, the University of Cincinnati’s Signature Architecture Program is singled out as a cause of rising tuition:
One of the boldest examples comes from the University of Cincinnati, which has enlisted a “murderers’ row” of architects to redesign their campus, including Frank Gehry, Michael Graves, Peter Eisenman, Bernard Tschumi, and Thom Mayne. This adds up to a lot of shiny new buildings, including the crown jewel – Mr. Mayne’s exorbitant $112.9 million Campus Recreation Center, which opened in 2006.
The article follows a familiar script: cherry-pick a recent project by some notable architect and use its shortcomings, real or imaginary, as a cudgel to disparage an entire profession. Bonus points are given if the notable building in question has some quality control issues such as a leaky roof (because bland, anonymous buildings never leak and contractors never make mistakes) or if its architect has a particularly strong personality and is prone to making provocative public statements. Then sprinkle in some colorful language like “murderers’ row” to score rhetorical points.
A couple of important points to highlight before I continue:
First, I’m on the same page with the New Urbanists at least 90% of the time, so consider this a lovers’ quarrel. Walkable neighborhoods, complete streets, form-based zoning, effective public transit, eyes on the street, historic preservation, some vaguely-defined sense of place? Sign me up; I’m all for it. You’ll find that most architects strongly support such things. In fact, the Project for Public Spaces has its roots in the work of William H. Whyte, a high priest of healthy urbanism and mentor to Jane Jacobs. Whyte’s book City: Rediscovering the Center has probably had more influence on my thinking about architecture and urbanism than any other single book.
Secondly, as somebody who recently finished grad school at UC with well over six figures in student loan debt, I’m certainly not unsympathetic to the state of higher education in America these days. My parents bought their first house for less money than I’m paying for my education, and I’ll be paying for it until I’m almost at retirement age. The issue is very personal for me, and I’ll be the first to agree that higher ed is in crisis, professors are underpaid and exploited, and that quality is suffering.
But this anger toward signature architecture is severely misdirected.
Students at nearly every university are being exploited by exorbitant tuition and declining quality of education, so to blame the University of Cincinnati’s Signature Architecture Program for such problems is more than a bit disingenuous. Drexel University in Philadelphia has a rundown campus consisting mostly of bland, 1950s-era buildings, and you can be certain their students are feeling the same pressures as those at UC.
Ironically, the Project for Public Spaces article has nothing but praise for Harvard, an elite private university with a $36.4 billion endowment and an acceptance rate of less than 6%, where undergraduate tuition exceeds $40,000 per year. Perhaps the author feels that a humble public university in some flyover state is getting a little too aspirational by hiring world-renown architects for its campus.
Instead of blaming rising tuition costs on architects who happen to be good at what they do, we should consider blaming bloated administrative expenses, skyrocketing salaries for university officers, and a dysfunctional financial aid system that pumps unlimited free money into university coffers while forcing graduates into decades of indentured servitude.
More broadly, it’s time to permanently retire the term “starchitect” and its variants. Within some New Urbanist circles, the word “starchitect” has become a pejorative for any architect with above-average design talent, as an insult to an entire profession lobbed by people who lack the inclination to do any research into what it actually means to be an architect. The term reflects lazy thinking, and reeks of the same anti-intellectualism of those who blithely dismiss the work of climate scientists or look at a Jackson Pollack painting and scoff, “my preschooler child could’ve painted that.”
As with the debate over the Cincinnati Streetcar, the arguments are more ideological than about the merits of any specific project. We live in a time where the entire concept of professional expertise is under fierce attack by faux-populists, usually (but not exclusively) on the right wing of the political spectrum. Universities are seen merely as trade schools, and architecture that dares to express any ideals above pure utility is immediately suspect. As the great George Carlin observed, the people in charge of our discourse only want “obedient workers – people who are just smart enough to run the machines” but not smart enough to question why their standard of living keeps declining. An unusual-looking building serves as a handy scapegoat while real problems behind the scenes are ignored.
Kriston Capps wrote an article in CityLab titled “In Defense of Starchitects” that nicely articulates conservative hatred toward signature architecture in the public realm:
Important architecture tends to reflect a popular mandate. High design leans liberal, as it were: Museums, libraries, university buildings, performance halls, train stations, government centers, and so on usually serve the public good (often with public funding). So a whole lot of fine architecture is anathema to movement conservatism, programmatically. Not everything: Some of the finest buildings in the world are private projects driven by corporate ambition. And conservatives are invested in who and what gets memorialized and how.
This framework helps to explain why conservative critics love to hate the “starchitect.” It’s shorthand, a way of sorting the building arts into two categories—useful architecture that conservatives should approve and wasteful architecture that conservatives should disdain—without doing any of the real and difficult work of judging design.

Frank Gehry seems to be the starchitect bogeyman du jour, but Thom Mayne, Peter Eisenman, Zaha Hadid, and Santiago Calatrava have also occupied that role at various times. To be sure, many architects have colorful personalities and distinctive bodies of work that make for entertaining gossip around the water cooler, but they are hardly representative of the profession in general.
The caricature of the architect as egomaniacal artiste can perhaps be traced back to Ayn Rand’s The Fountainhead, based on a sociopathic architect who blows up his own project rather than see it compromised. Roark’s character was loosely based on Frank Lloyd Wright, certainly known for his healthy ego and unique design sensibility. But as with most anything else conjured up by Ayn Rand, Howard Roark has little basis in reality. To his credit, Frank Lloyd Wright was so offended by Howard Roark that he disavowed any connection to Rand’s character, but the stereotype has stuck.
A few celebrity architects embrace the stereotype: Some are notorious for swooping into the studio and angrily berating a subordinate and scribbling some design ideas onto tracing paper before dashing off to a cocktail reception, leaving a room full of unpaid interns to furiously work all night to turn the scribbles into a feasible design concept. Unfortunately, sound business practices are rarely part of the curriculum in architecture school. But such models of practice are a minuscule fraction of the profession, and they’re a rapidly dying breed.
The architects who designed the new buildings on the UC campus represent an incredibly wide variety of personalities and design approaches. Some of them are arguably more successful than others (the problems with Peter Eisenman’s DAAP complex are well known), but to lump them all into one homogenous bogeyman belies a staggering ignorance about the profession. This isn’t to say that architects and their projects are above criticism, but critics should at least make the effort to do some basic research about what they’re critiquing if they want to be taken seriously.
Pop quiz: Without using Google to look it up, name the starchitect who designed the Steger Student Life Center at UC. Take your time to think about it if you need to.

It’s a trick question. The Steger Center wasn’t designed by a solitary “starchitect”; its design was a collaborative effort between a diverse project team at Moore Ruble Yudell in California, Cincinnati-based Glaserworks, the university, and a small army of engineers and consultants representing a multitude of disciplines. Such a collaborative design process isn’t specific to the Steger Center; it is a necessary part of the process of designing any building larger than a cabin in the woods.
I was a co-op at Moore Ruble Yudell for most of 2012, and I’ve also worked for STUDIOS Architecture, who designed the CARE/Crawley building on the east campus. The people at these firms are my friends and colleagues, and I’m incredibly fortunate to have that experience on my resume. When I read angry screeds about egomaniacal “starchitects” I certainly don’t recognize my colleagues in those descriptions, and I question whether the author has ever been inside an architecture office.
During my co-op at Moore Ruble Yudell, I was on the project team for a new student center at the University of California at Berkeley, a project with many similarities to the Steger Center. The Berkeley project was initiated by the student government to replace a decrepit facility that was in danger of failure in a major earthquake. The student council president was an indispensable member of the project team, and we took great pains to ensure that we were designing in the best interests of current and future students along with numerous other stakeholders. To read articles from authors like the Project for Pubic Spaces, though, one would be misled into thinking this was a vanity project for the university administration, and that the student body should’ve been content with a rundown building with serious seismic issues.

The hostility toward architects seems particularly acute here in Cincinnati, where so much of the city’s design culture is wrapped up in consumer branding and merchandising. Within that milieu, marketability is king and the shelf life of any design concept is measured in months before the hot new trend comes along; architects at several local firms are merely seen as the technicians who pump out the permit drawings. Too much local design work seems to be about following market trends rather than transcending them.
The shelf life of architecture is measured in decades if not centuries, and its value isn’t something that can always be quantified on a spreadsheet or market report. Designing a major academic building for a world-class university is a far more consequential undertaking than cranking out drawings for the rubber dog shit display at a few dozen Spencer Gifts locations around the country. Architects don’t have customers; we have clients, and we must satisfy multiple stakeholders with often-conflicting objectives. The client who hires the architect isn’t always the end user who occupies the building, and architects also have a legal obligation to protect the health, safety, and welfare of the general public.
For any given building, it may very well alternate between being fashionable and outdated several times over its lifespan. Yesterday’s signature building becomes today’s white elephant, which becomes tomorrow’s cherished landmark. Most of the buildings on UC’s uptown campus will be the landmarks that preservationists fight to save in a few decades. A “signature” building that lasts a century, even if the initial cost per square foot is double that of a conventional building, is far more cost-effective and sustainable than cheaply-built schlock that gets torn down and dumped into a landfill after less than 50 years. The landmarks we love so much today were often derided for being out of character when they were built, but they became landmarks because they’re exceptional. To be exceptional, by definition, is to stand out from the crowd.
Cincinnati has a cornucopia of historic architecture that, while worth preserving and celebrating, often prevents us from acknowledging that contemporary architecture can also be beautiful and of lasting quality. New buildings should always respond to their context, but too often this mandate gets interpreted in a knee-jerk manner to mean that architecture’s highest calling is to inoffensively “blend in” with its context like a chameleon, rather than standing out in a meaningful way. Instead of raising the bar, too many new buildings aim for the lowest common denominator. We end up with the architectural equivalent of a bowl of lukewarm vanilla pudding, to be consumed in a plain beige room while some smooth jazz plays softly in the background. And then people wonder why recent buildings are so uninspiring.
Time for another pop quiz. Identify the starchitect-designed structure in the photo below:

Again, it’s a trick question. As I mentioned in a recent column in this space, blaming “starchitects” for the lousy quality of our built environment is like blaming Kraftwerk for being too esoteric while Nickelback is at the top of the charts. While distinctive buildings such as those at UC garner the vast majority of media attention, we ignore the dreck that surrounds us in our daily lives: cheaply-built strip malls, McMansions, gas stations, and other architectural detritus where short-term profit is the only design principle. “Starchitects” didn’t design that or even influence it, but like a pervasive foul odor that we’ve grown accustomed to, we only take notice when somebody opens a window to let in some fresh air. The stench has become the new normal, and we lash out at the fresh air because it comes as a shock to our senses.
None of this is to imply that architects themselves should be let off the hook. The profession needs to do a much better job of opening its doors to women, people of color, and others who have traditionally been marginalized from the design process. We can’t claim to be meeting society’s needs when our profession is about as demographically diverse as a country club and “traditional” architecture is assumed, by default, to mean some variant of Western neo-classicism.
Architects also need to get their hands dirty in the political process. Our most famous architect-statesman is considered a founding father, but who have we elected lately? Over the past few decades, the architectural profession has incrementally surrendered its leadership role in creating the built environment and found itself increasingly marginalized.
Look up a donor list for any political campaign, and there’s good chance you’ll find few, if any, architects on it. Developers and contractors, however, donate in spades to ensure that laws get written in their favor. Here in Cincinnati, five of Mayor John Cranley’s top ten donors represented real estate interests in 2013, but not a single architect or architectural practice.
At the national level, the American Institute of Architects typically spends less than a million dollars on lobbying each year. By comparison, the National Association of Home Builders spends more than three times as much, and the automotive and fossil fuel industries have now been dictating our transportation policy for the better part of a century. How well has that been working out for us?
Rory Stott gets to the heart of the problem in a 2013 article for ArchDaily, describing it as a crisis of confidence within the profession:
The view of Outram and Hosey is directed against a particular sub-section of architects: on the one hand, the group we may once have referred to as “starchitects”, or, more accurately, big-name designers who are often brought in to provide an ‘icon’, or even to simply prove beyond a doubt that the entity commissioning the building “cares about good design”. On the other hand are large and usually relatively anonymous practices who are adept at satisfying the wishes of their commercial clients – the practices who make a mantra of high proportions of rentable space and low costs of construction.
However, not all architects fit into these two groups – or at the very least many do their utmost to avoid falling into the trap – and it is these unfortunate individuals that are suffering this crisis of confidence. They are the humanists who refuse to present their work as a pure game of finance, and do not wish to reduce it to some arbitrary notion of culture for its own sake.
They are the ones that have been sucked into a vicious chicken-and-egg cycle, where a losing struggle to maintain relevance leads to a crisis of confidence, which leads to meek design solutions, which leads to a further reduction in relevance. Which crisis came first: confidence or relevance? How did this cycle begin?
The future of the architectural profession — and along with it, the future of our built environment — doesn’t lie with design divas like Zaha and Gehry. They are yesterday’s news. Nor, we hope, does the future lie with the nameless technocrats who pump out an endless torrent of disposable schlock that will be obsolete and deteriorating before the paint has even dried. Down that path there is no future. We are facing a planetary crisis in which the built environment plays a critical role, and if architects are going to take a leadership role in solving it, that leadership must be provided by the “missing middle” of the profession that designs thoughtful, humanistic, and sustainable architecture.

Some New Urbanist critics are convinced that architecture students are brainwashed into worshiping at the feet of egomaniacal superstar architects, but speaking from my own experience at DAAP, nothing could be further from the truth. We certainly studied the superstars; in one class we spent several days picking apart Rem Koolhaas’s Seattle Public Library. But our studies were far from uncritical; we closely looked at those elements of the project that were successful along with those that were less successful. And we compared it with the less flashy but no less important Ballard Public Library by Bohlin Cywinski Jackson, also in Seattle. I can’t speak for all architecture students everywhere, but based on the interest each project garnered among my classmates, the future of architecture is best exemplified by the latter project, not the former.
Rory Stott concludes:
Finally, the most important part of the process is to learn. Architects must learn about power and how it manifests itself in their design. They must learn how to wield power responsibly. This will be difficult; Foucault built an entire career around an attempt to understand power, so it’s safe to say architects will not be able to pick all this up overnight.
Fortunately, however, there is a precedent for architects to use as a guide in this endeavor: for a brief period around the 1960s, a certain type of architect thrived who had all the confidence of the modernists, but a much greater respect for the people they served, and a much greater understanding of humanist principles. Figures like Aldo van Eyck, Herman Hertzberger, Aldo Rossi, Carlo Scarpa and Bertrand Goldberg should be the prototypes on which the next generation of architects model themselves, as they break free from this crisis and embrace a new (and hopefully improved) era of conscientious yet confident architecture.
Fortunately, humanistic firms like Moore Ruble Yudell and Bohlin Cywinski Jackson who follow these precedents have largely supplanted the divas at the top of the architectural pecking order. It has been a decade since the AIA Firm Award, the profession’s highest honor for an architectural practice in the United States, has gone to a firm headed by somebody who could arguably be described as a “starchitect”. Recent recipients of the award include Kieran Timberlake in Philadelphia, the Miller Hull Partnership and Olson Kundig in Seattle, and Lake Flato in San Antonio. None of these firms are household names in the same way as Michael Graves or Frank Gehry, but these firms and others like them represent the next generation of “conscientious yet confident” architecture that Stott describes.
It’s time for humanistic architects to get their swagger back, and it’s time for armchair critics within the urbanist community to start paying attention, or else both parties risk being left behind in a rapidly-changing world.
