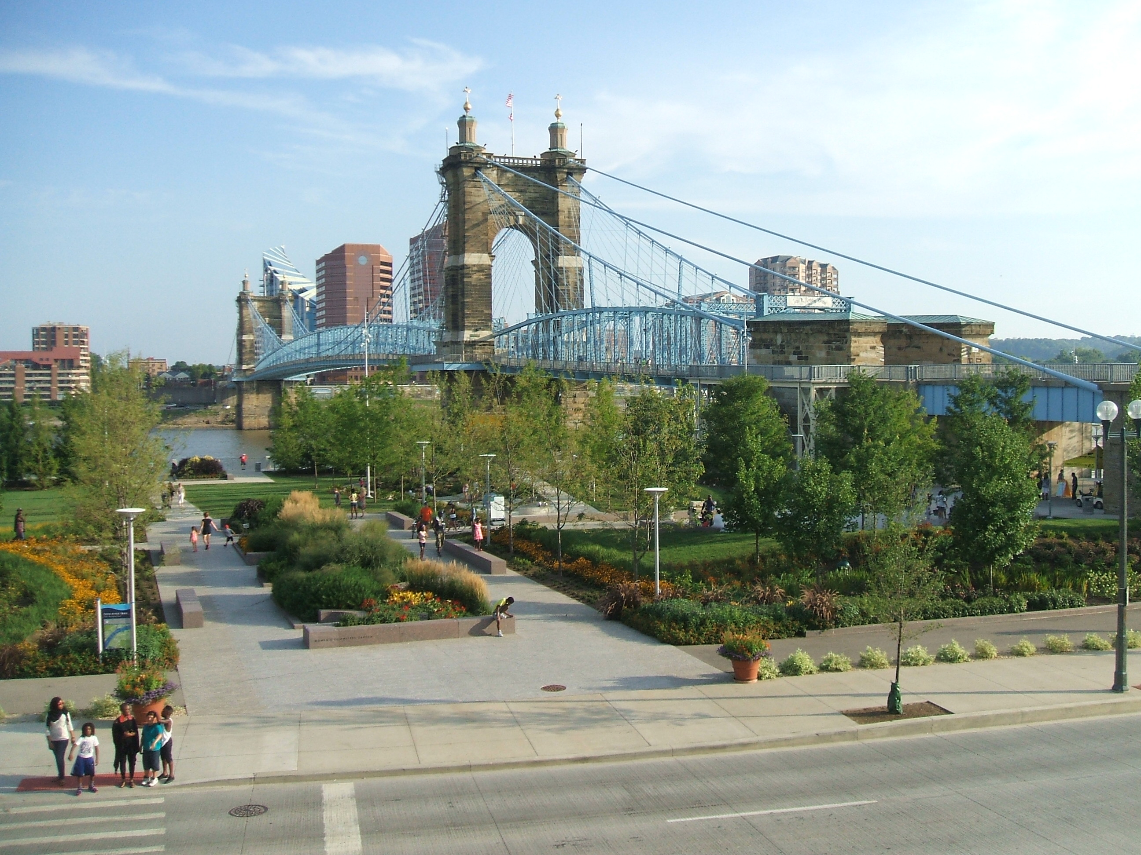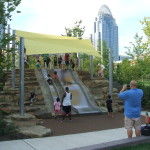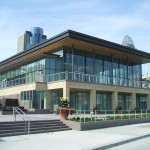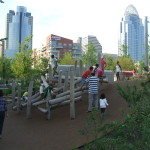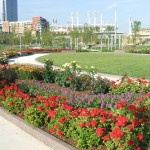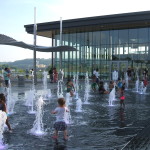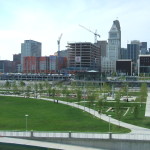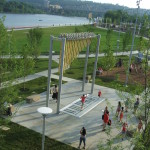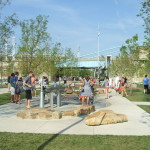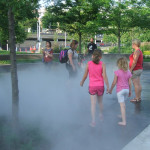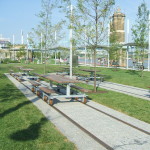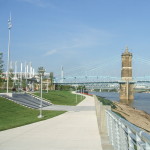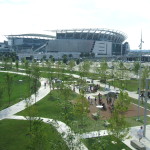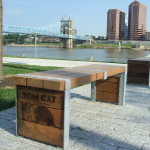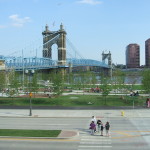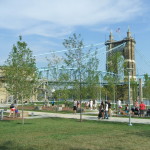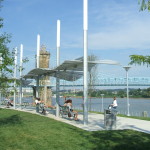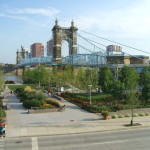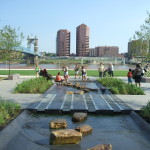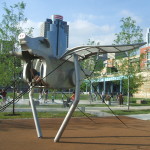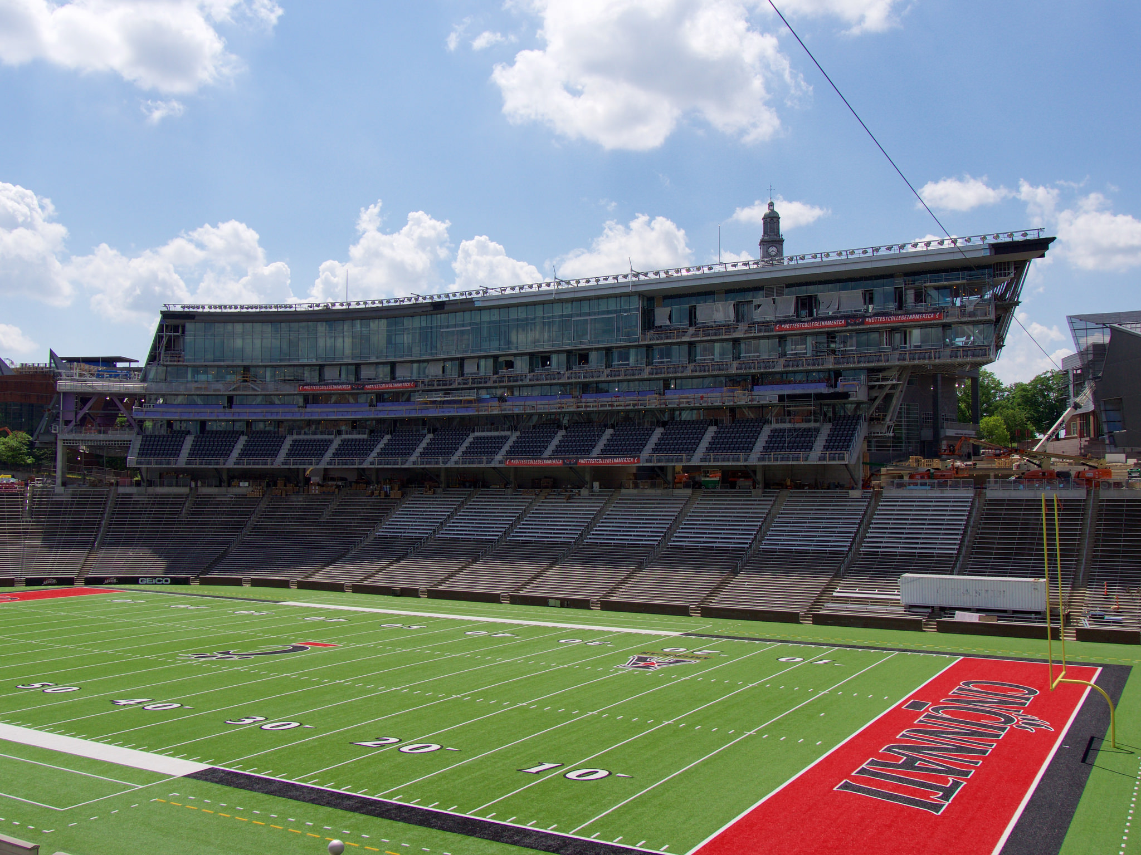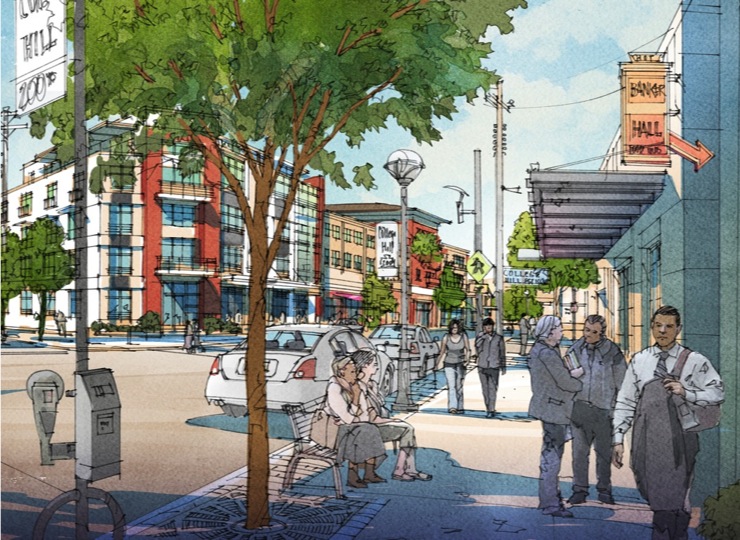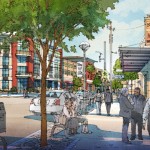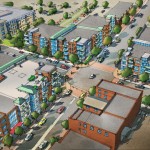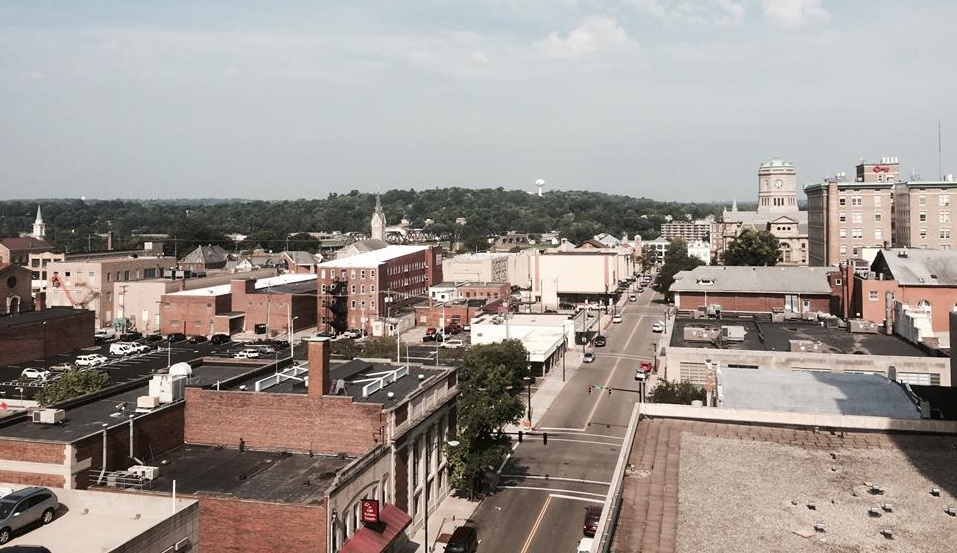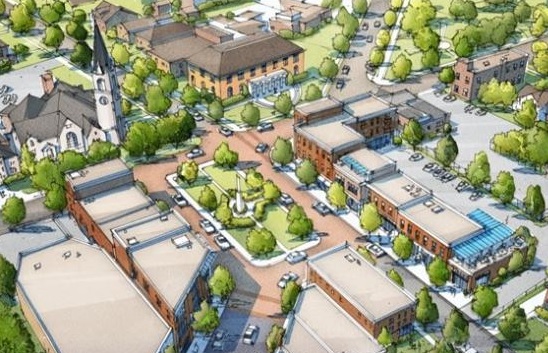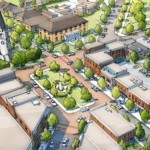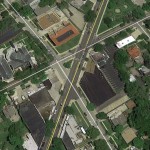There are dozens of development projects underway at any given time, but few have the opportunity to make a truly transformative impact. Smale Riverfront Park is one of those rare exceptions.
As UrbanCincy has chronicled in the past, the changes that have taken place along Cincinnati’s central riverfront over the past two decades have been truly remarkable. The consolidation and burial of Fort Washington Way. The construction of two behemoth stadiums, a world class museum and an entire new neighborhood. And now the opening up of the Ohio River through the redesigned riverbank and park.
What was once an asphalt riverfront separated from the rest of the city by an inhospitable highway now the region’s central gathering place for tourists and a destination for everyone in the region looking to the river that gave the city its birth. The changes are breathtakingly wonderful.
Of course, there is nothing better than images to help visual such changes. Instead of posting photos of what the area was once like, as we have in the past, this collection of photos are from that past few weeks at Smale Riverfront Park’s latest addition, and its immediate surroundings.
Projects like this and Washington Park, which is currently hosting thousands of thrilled Cincinnatians as part of this year’s Lumenocity event, are the types of investments and projects that change a city. What’s even better is that they’re accessible to everyone.
EDITORIAL NOTE: All 20 photographs were taken by Eric Anspach in July 2015.
