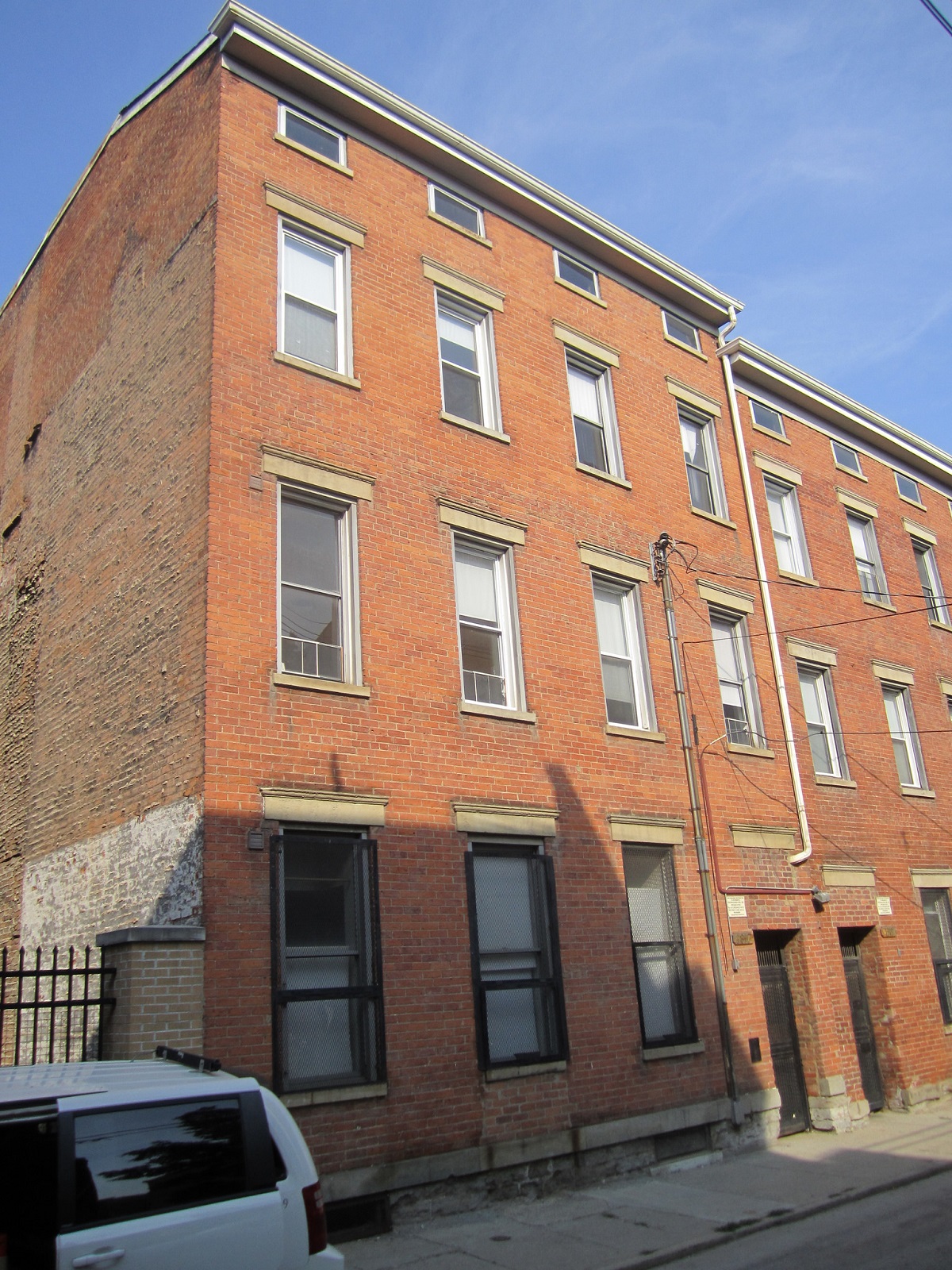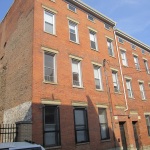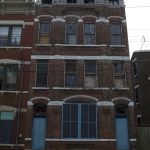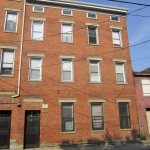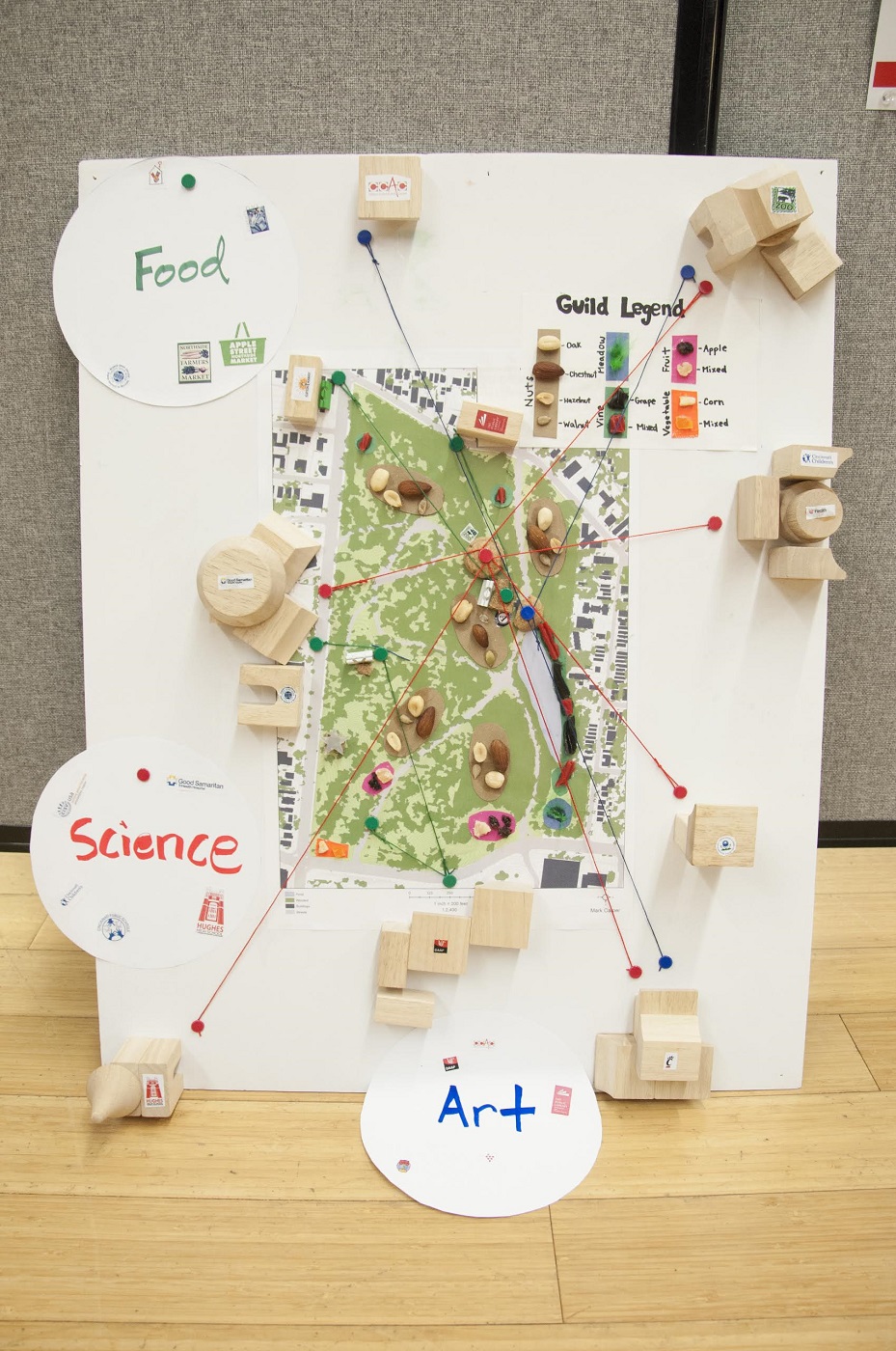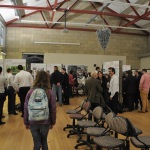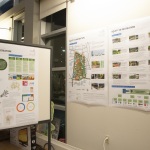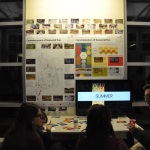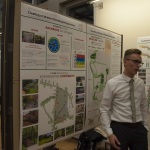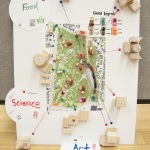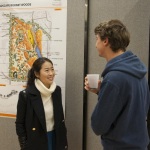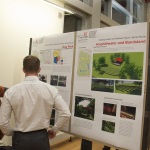On October 30, Klosterman’s Dry Cleaners, in the heart of the Mt. Airy neighborhood business district, was torn down. Long seen as an eyesore, the demolition was heralded by community leaders hopeful that it would spark a revitalization movement along the quarter-mile stretch of Colerain Avenue.
The demolition project came as part of the City of Cincinnati’s most recent award-winning Neighborhood Enhancement Program where various departments work together to improve neighborhoods through blight removal and code enforcement. It was funded through a $55,000 grant from the Department of Trade & Development and acquired through the Hamilton County Land Reutilization Corporation.
This is the first phase of a more comprehensive plan to redevelop the district that was put together by the Mt. Airy Community Urban Redevelopment Enterprise (C.U.R.E.), CR Architects, Urban Fast Forward thanks to a $30,000 grant from the City of Cincinnati. The Mt. Airy Revitalization Strategy was completed in March 2013 and provides a four-phase vision to enhance the business district.
The 20-page report concludes that buildings separated from the street by parking on the western side of Colerain Avenue have diminished the quality of the business district. The authors of the report also point to the prospects of implementing a form-based code for the area.
“Ideally new construction in Mt. Airy would apply the principles of a form-based code, at least in such matters as relationship of the building to the sidewalk and the placement of parking,” the report stated. “This will protect and build upon the existing good of the business district and help to give Mt. Airy a unique character as a neighborhood.”
Leadership at Mt. Airy C.U.R.E. says that the demolished dry cleaner will allow for the creation of a new centrally located parking lot in the business district that will also function as a gathering space for community events. The second phase of work, which community leaders hope can be completed by the end of 2015, will make streetscaping improvements and look to address existing storefronts.
“The existing conditions of the facades and storefronts are not that good,” Gerald Fortson, Senior Development Officer at Cincinnati’s Department of Trade & Development, told UrbanCincy. “Upgrading them will allow property owners to attract the caliber of tenants the district desires.”
Phases three and four of the plan call for more aggressive action through the development of new structures along the western side of the street currently dominated by auto-oriented buildings.
As part of phase three work, a vacant lot and an existing 3,200-square-foot structure would be torn down and replaced by a new street-fronting 3,500-square foot retail building and a 24-space parking lot. Then, in phase four, two structures totaling 9,400 square feet of retail space would be razed to make way for a new 7,500-square-foot retail building that would also front onto Colerain Avenue. This part of the plan also calls for the creation of a new mid-block crossing for pedestrians.
“We hope to make this area a place that could encourage people to slow down and to see the business here,” explained Corless Roper, President of Mt. Airy C.U.R.E.
Over time neighborhood officials also hope to develop a wayfinding system and branding for one of the west side’s rare neighborhood business districts. If all goes according to plan, the whole revitalization program could be complete within five years.
“This is an exciting opportunity for Mt. Airy to rebrand and market itself in a new light, focusing on a safe and clean community that will draw our diverse neighborhood together, and eventually attract new businesses as we achieve the phases in our plan,” Roper stated. “Moving forward, we will creatively launch a campaign to raise funds in order to make our dream a reality, knowing that Mt. Airy is on the move!”
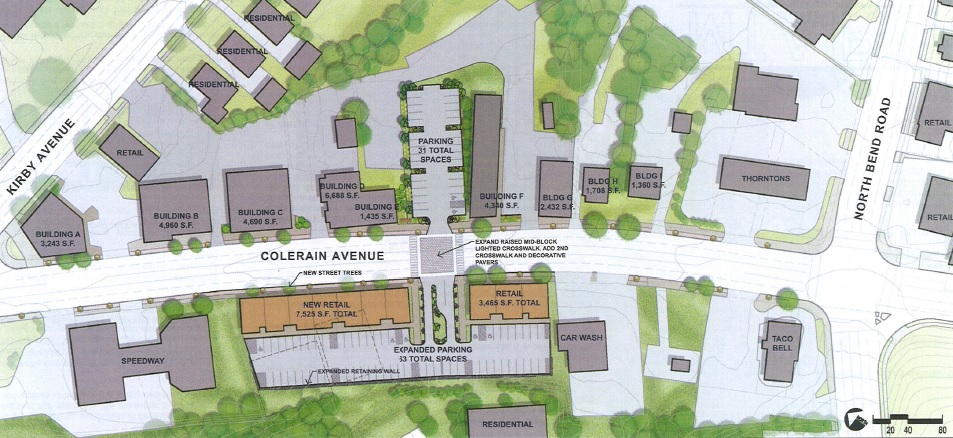
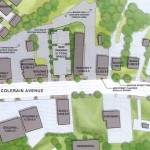
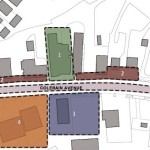
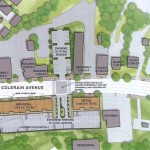
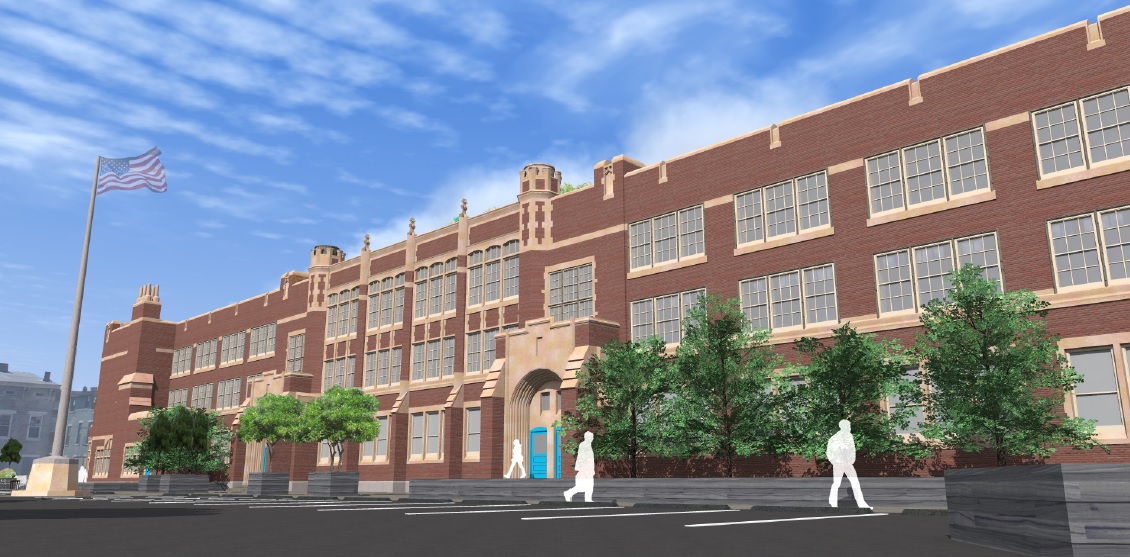
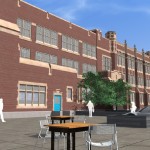

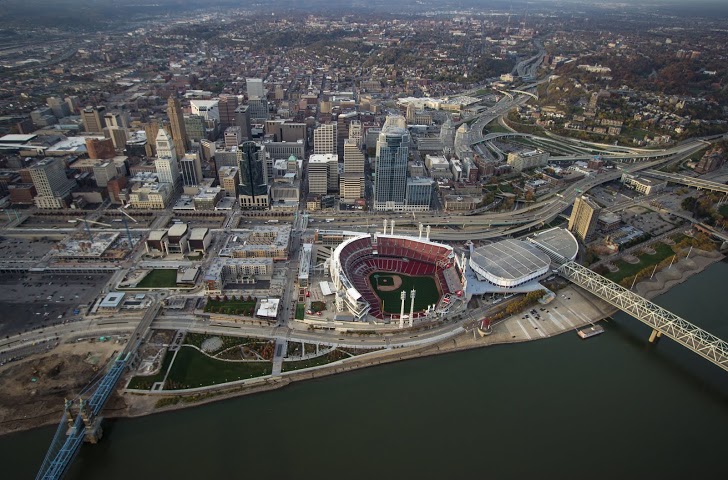
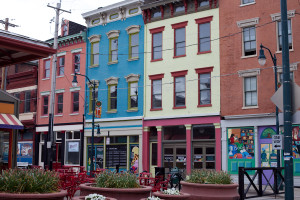 Now that 2014 has come to a close, we at UrbanCincy would like to take a moment to look back on what’s happened in the past year. The following are UrbanCincy‘s top five most popular news stories from 2014:
Now that 2014 has come to a close, we at UrbanCincy would like to take a moment to look back on what’s happened in the past year. The following are UrbanCincy‘s top five most popular news stories from 2014: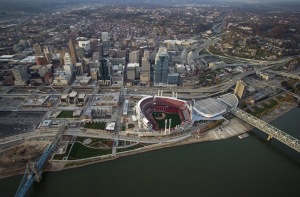 Occasionally, we like to share a photo gallery or video taken by an UrbanCincy team member or a guest contributor. In 2014, our top five most popular visual features were:
Occasionally, we like to share a photo gallery or video taken by an UrbanCincy team member or a guest contributor. In 2014, our top five most popular visual features were: