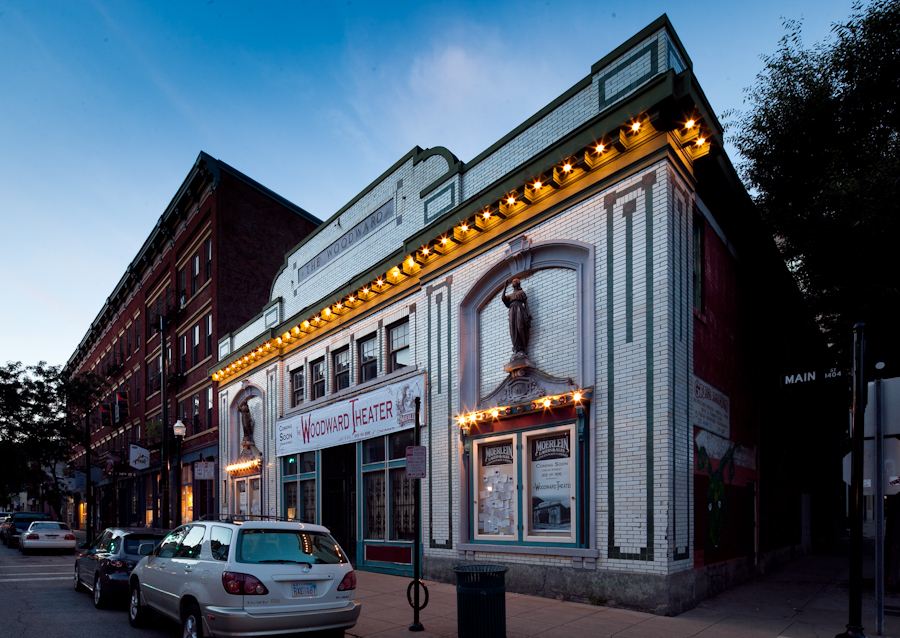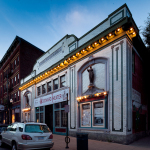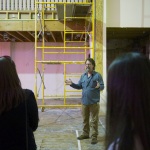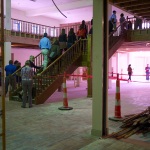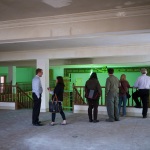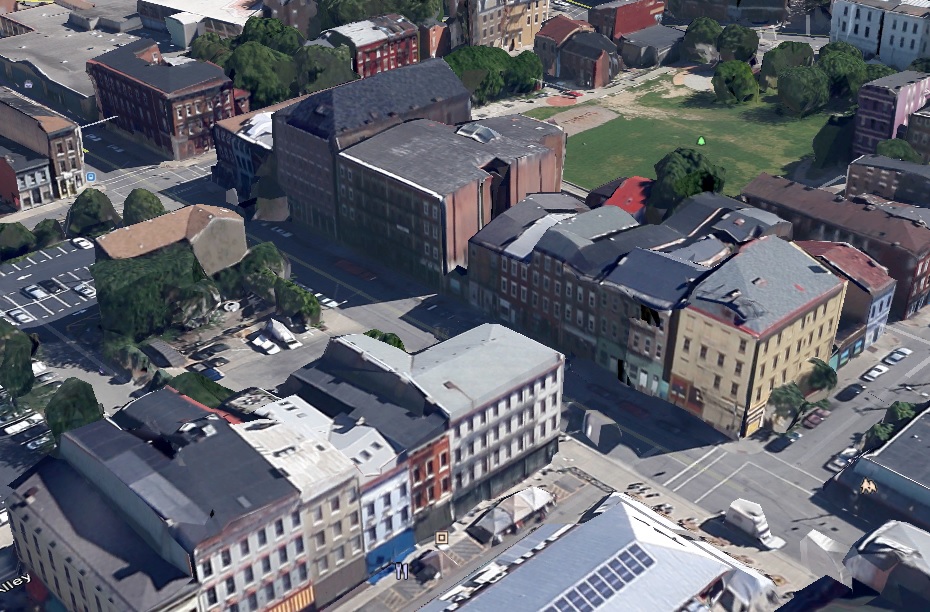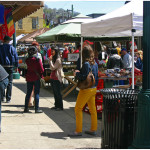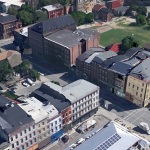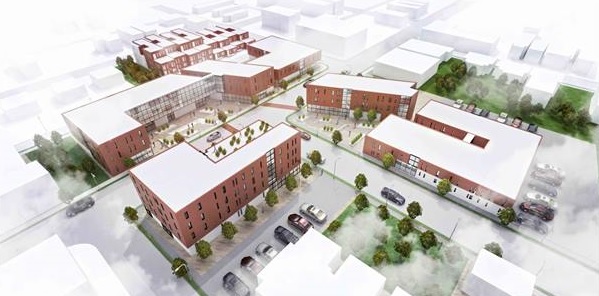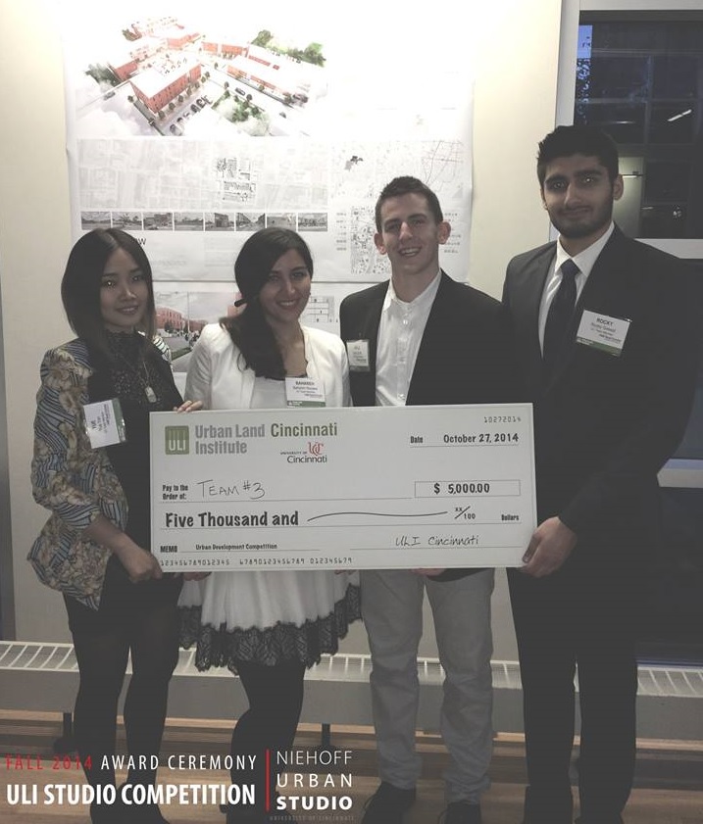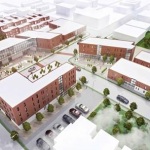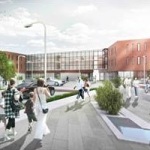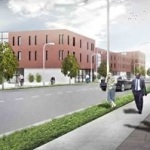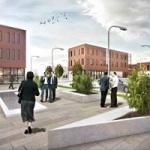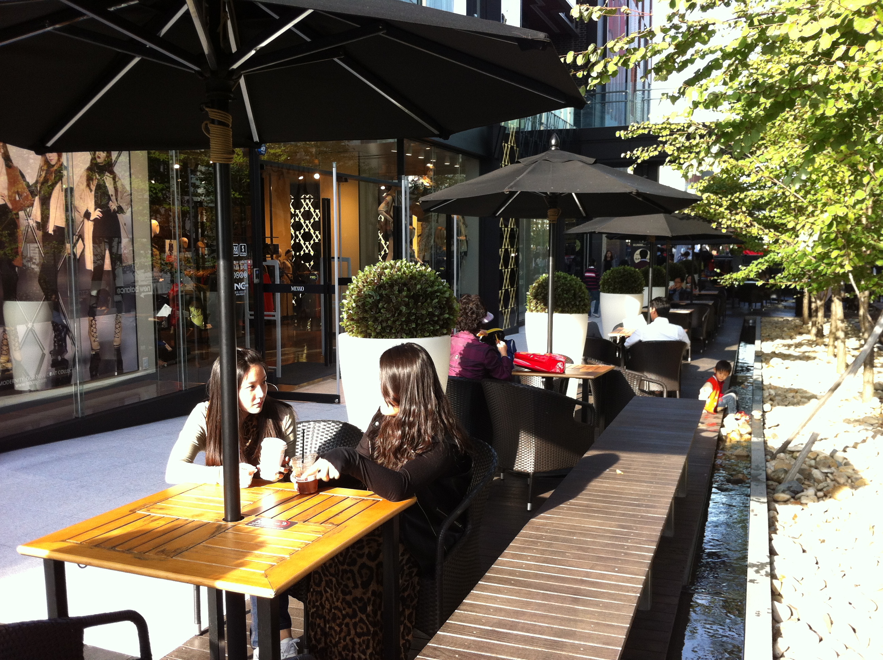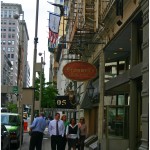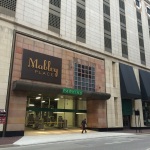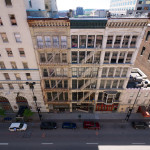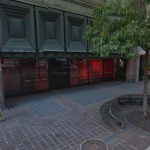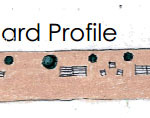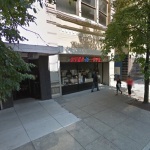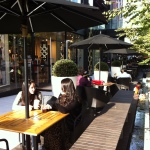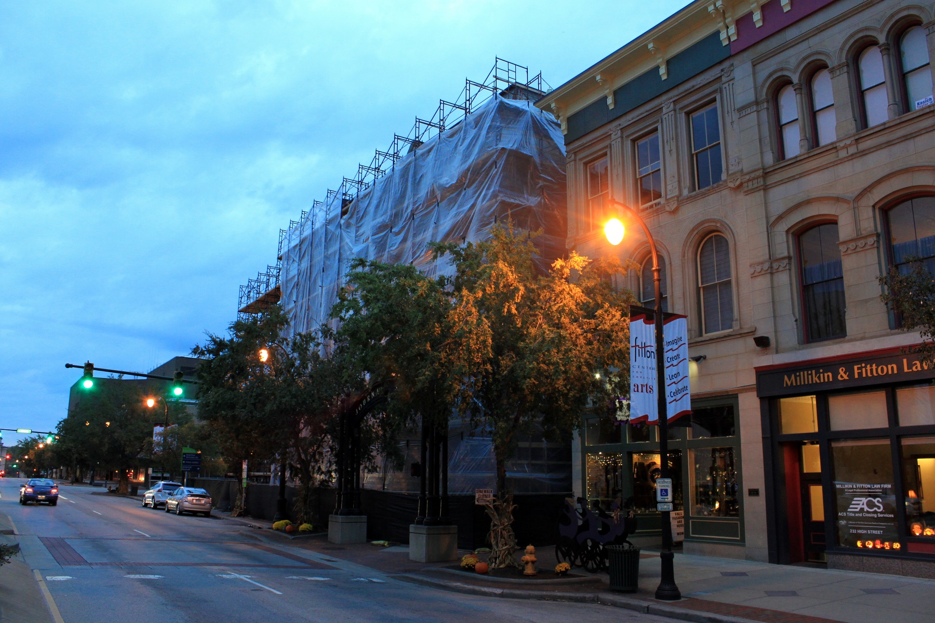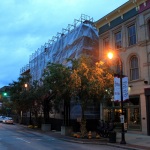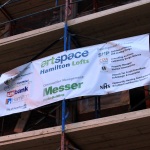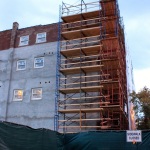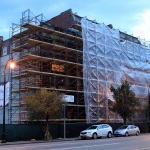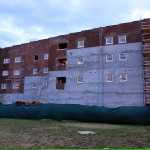Get a first look at The Woodward Theater this Friday at Pints for Paint, a launch party and fundraiser for Cincinnati’s newest live music venue and event space.
The idea is simple: Invite the community to drink beer and use the funds to buy paint. Proceeds from beer sales, sponsored by Christian Moerlein Brewing Co., will help the owners pay for cans of paint and other finishing touches in the 101-year-old theater.
The newly renovated Woodward Theater, located at 1404 Main Street, will officially open for its first rock show on November 10 with a performance from Grand Rapids indie band The Soil & The Sun.
In an interview with UrbanCincy, co-owner Dan McCabe explained that Pints for Paint is “how Main Street does things. It’s a bootstraps, grassroots effort.” McCabe, along with co-owners Chris Schadler and Chris Varias, also own MOTR Pub across the street at 1345 Main Street.
The restored theater will serve as a multi-use event space that can accommodate up to 600 people. MOTR is also developing a new catering menu for The Woodward with plans to make MOTR the exclusive caterer for events held there.
Though it will be primarily used as a rock venue, McCabe emphasized that the space will be available to the community for private events, parties and speaking engagements. The Woodward also plans to offer a “steady diet of film programming” — a nod to the theater’s 1913 film house origins.
Complementing MOTR’s 150-person capacity venue, The Woodward’s music lineup will showcase local and nationally touring independent bands that are better suited for a larger stage. The hope is to help bands that have used MOTR as their entry point into Cincinnati eventually graduate to larger crowds at The Woodward. Visitors will eventually be able to purchase tickets for Woodward shows at MOTR, or get them online at CincyTicket.com.
Ticketed shows at the Woodward will cost anywhere from $5 to $15 and will typically end around 11pm.
The venue’s biggest asset, McCabe says, isn’t its size, the number of taps, or even the unique beaux arts-style space — it’s Over-the-Rhine. Being uniquely integrated into the neighborhood, he believes that this makes the venue perfectly poised to become the region’s entry point into the historic neighborhood. As the Woodward books larger acts that attract visitors from outside the region, McCabe points out that those visitors are going to arrive in town ready to explore, shop, and eat in OTR.
McCabe also sees The Woodward as a catalyst for new businesses on Main Street. “Main Street really is an accessible corridor in Over-the-Rhine. Anybody with new ideas, new concepts, there are probably like-minded folks who want to join in and make things happen.”
Main Street’s openness to possibility and infusion of new visitors is what will, in theory, help drive the opening of new storefronts.
The process to get to this point has not come easily. Owners first began researching the purchase of the building in 2011, just one year after opening MOTR Pub across the street. The group then began pursuing financing in 2012, but it wasn’t until the Cincinnati Development Fund stepped in that the theater was able to secure their SBA loan and purchase the building in 2013. They finally began renovation work in May 2014.
While Pints for Paint will help fund the final finishing touches before the opening, McCabe makes it clear that renovations won’t stop at a few coats of paint.
“It’s not ‘Boom! We’re done.’ We’re going to continue to invest in that building. We’re going to continue to build once we get this thing up and running,” McCabe says. In addition to continuing improvements to the acoustics, an upstairs bar is in the works. They are also interested in bringing back the theater’s marquee, although a new one will need to be fabricated.
Still, when asked what Dan McCabe is most excited about, he responds, “People spilling beer.” He and co-owner Chris Schadler have been working side by side to painstakingly replace the hardwood floorboards. “As I’m on my hands and knees working on that stuff, my vision of beer getting dripped on it…that’s success.”
Pints for Paint will take place at 6pm this Friday, November 7. Early attendees will receive an exclusive Pints for Paint commemorative pint glass, and MOTR Pub will cater appetizers until 7pm.
Serving as event partners, The Enquirer will also have archived photos detailing The Woodward’s history. MOTR will host the after-party for a free show by The Yugos and Lux Deluxe.
