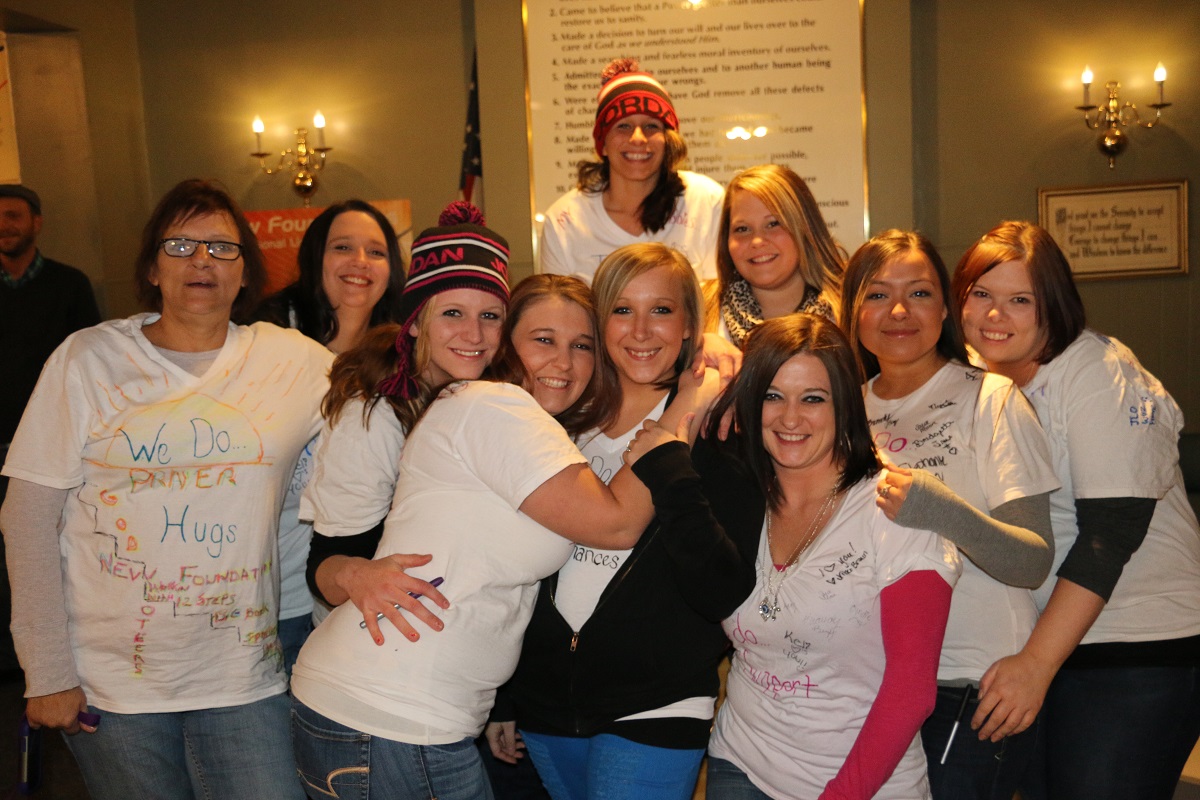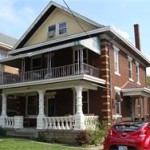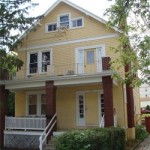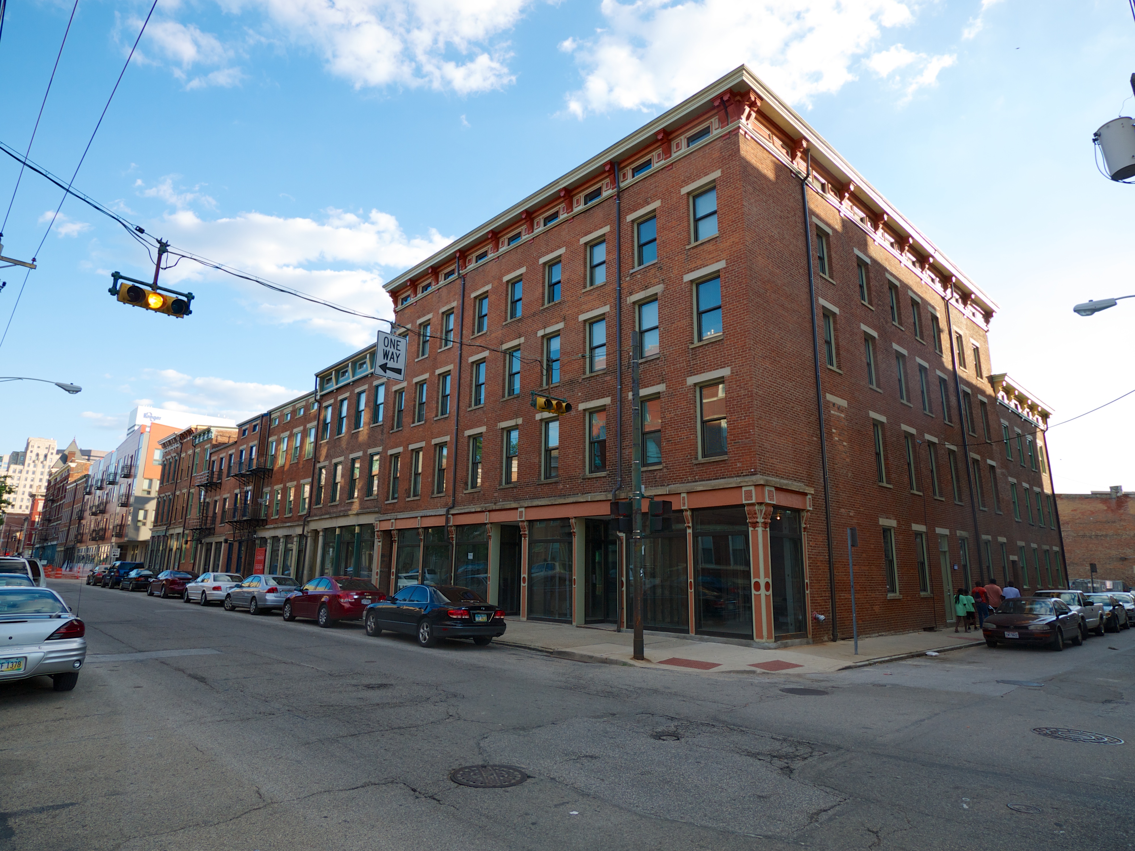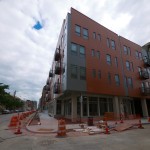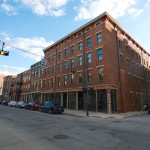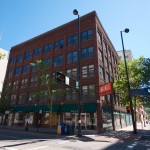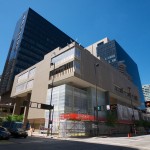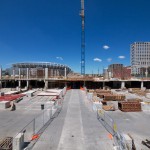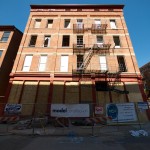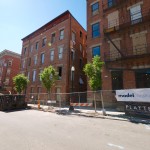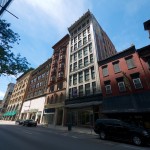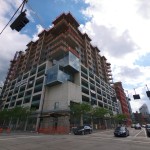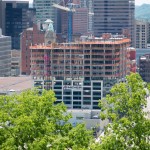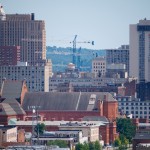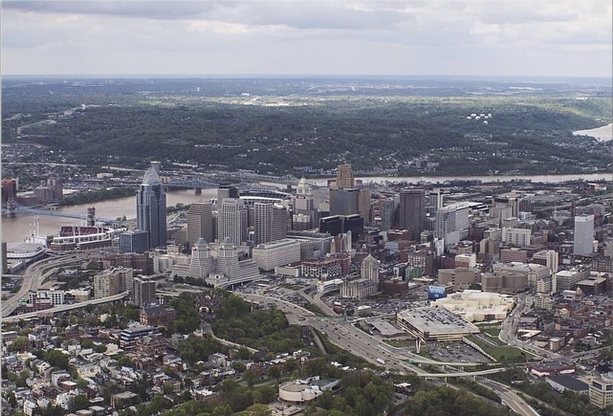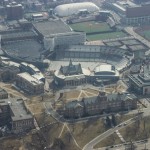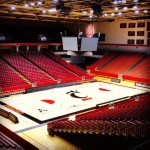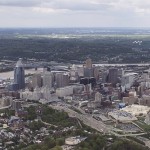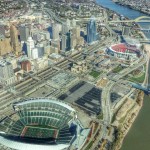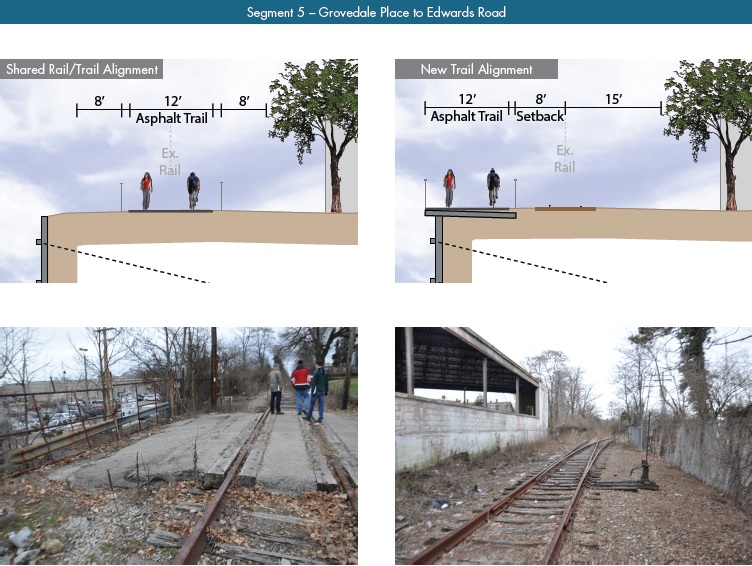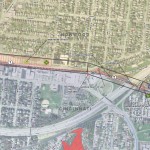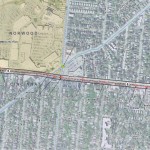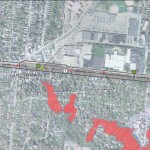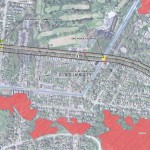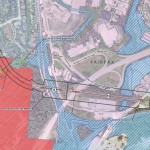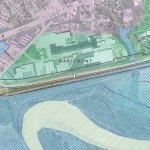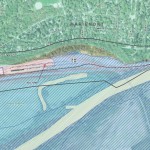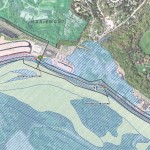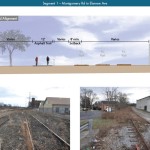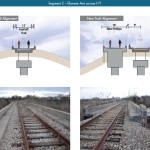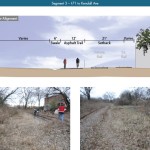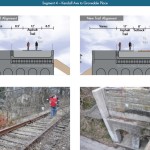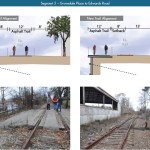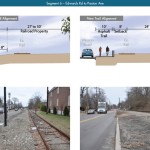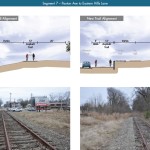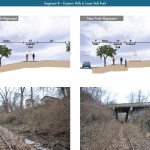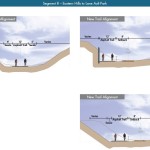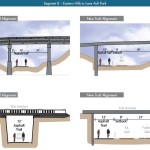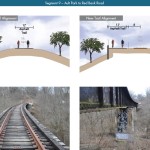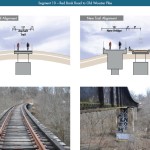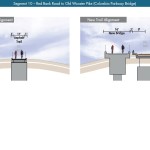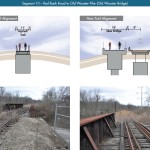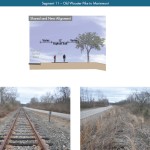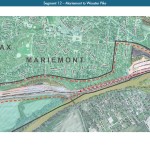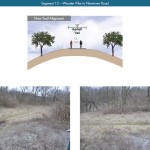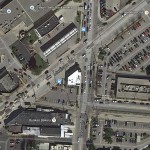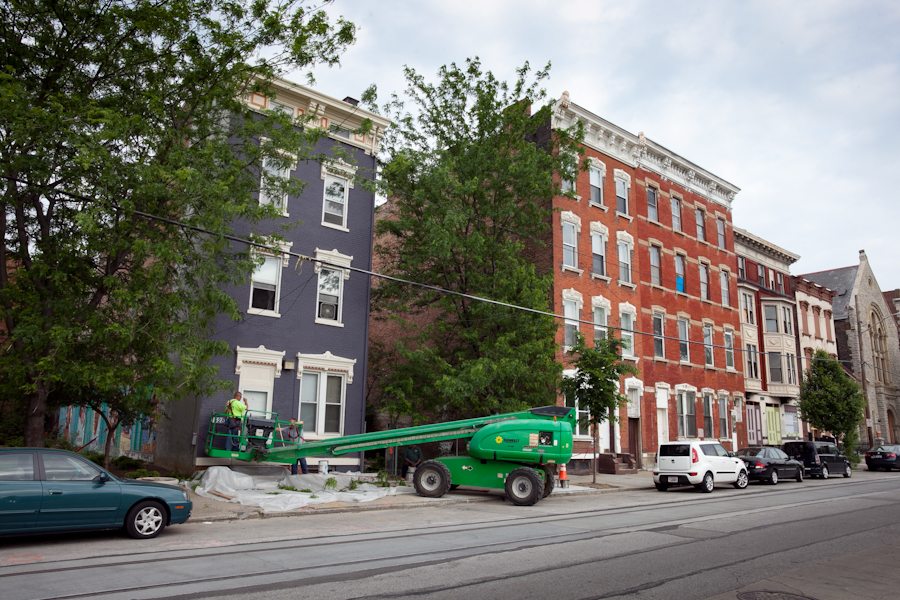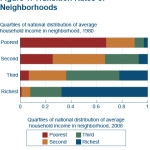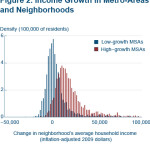 In April 2014 the City of Cincinnati and the Mayor, along with Pete Witte, waged a furious battle in the drug and alcohol war in our area. Shockingly, they chose the dark side. Disappointingly, they will not budge.
In April 2014 the City of Cincinnati and the Mayor, along with Pete Witte, waged a furious battle in the drug and alcohol war in our area. Shockingly, they chose the dark side. Disappointingly, they will not budge.
They demand New Foundations Transitional Living (NFTL) – a sober living provider in Price Hill and Northern Kentucky – to shut down all six Cincinnati residences and relocate approximately 100 clean and sober residents elsewhere.
The media has dutifully covered the story and the City’s claims in several TV, radio and print pieces. Yet, the entire story – with all facts – hasn’t been presented for consideration to the public. This is evidenced by the volume of emails, calls and in-person inquiries NFTL receives after each story is released.
Unfortunately, the drug and alcohol scourge is everyone’s problem. It’s your problem. The entire city’s problem. The toll in dollars, image and safety is incalculable. Those in active addiction cost us all in the fees paid for first-responders, loss of productivity from unemployment, incarcerations, property crime, overdose deaths, emergency room visits, welfare, anyone can increase this list. The problem belongs to all of us even if no one close to us suffers from the disease. Our society and communities suffer.
Today we present the truth for thinking men and women to review and research so an educated decision can be made – and not an emotional one. Our aim is to combat contempt prior to investigation.
Zoning
The City claims the six houses in Price Hill violate local single family zoning laws. They claim more than four unrelated persons living in one house in a single family zone violates the code. They attempt to attach fines and even possible criminal charges for such violations.
The truth is that the Federal Fair Housing Act amended in 1988 specifically protects recovering alcoholics and addicts against such claims. The Act allows congregate living for recovering alcoholics and addicts in single family zones. The City’s codes are in violation of the federal law. There is nothing for us to comply with – no variance to seek. This is a civil rights issue.
Best Practices
The Mayor and some members of Greater Cincinnati Recovery Resource Collaborative (GCRRC) claim that New Foundations needs to adopt and implement best practices. The truth is that NFTL does not provide detox, treatment or counseling of any kind. NFTL provides structured and safe sober living housing. Therefore, no licensing or oversight is required by local, state or federal government entities. The only service being provided is transitional housing.
However, New Foundations abides by the ethics and standards of the Ohio Chemical Dependency Professionals Board voluntarily. The Director has a Chemical Dependency Counselor Assistant (CDCA) awarded by the State of Ohio – even though it is not employed in day-to-day operations. NFTL has thorough rules, standards, healthy living requirements and accountability. And New Foundations has recently begun work with National Association of Recovery Residences (NARR) to review, adopt and implement their strict National standards for sober living environments.
Safety
New Foundations does not accept sexual offenders, arsonists, or anyone with open felony and misdemeanor warrants. All residents must pass a drug and alcohol screen to enter our houses. NFTL is not a halfway house which is state funded and receives only parolees. We are transitional living. More than 41% of our residents come to us by word-of-mouth and come voluntarily to receive support in recovery. Talk to our neighbors. We encourage it.
Our residents help shovel snow, do repairs, and watch the block for neighbors where all of our houses are situated. We leave our porch lights on. We inform the police when we witness drug and possible violent activity. We are good, solid neighbors and the record proves it.
We are also good citizens. We participate in Price Hill cleanup days, volunteer and we not only live in Price Hill – many residents work and pay taxes in the community. We have a stake in the safety and progress of Price Hill, too. And we prove our dedication to the value of Price Hill with our measurable actions and not just rhetoric. More than 45% of our residents come in with jobs and some college education.
Our team members’ phone numbers are posted and we have an open door policy and encourage property tours and engagement. We want to work with local groups, churches and businesses.
NIMBY and Property Values
Any person engaged in urban living who owns property should very much be concerned with their property values. The truth is that in over four years of successful operation in Price Hill not one case can be supplied proving property values have been negatively impacted by the presence of NFTL. In fact, New Foundations works tirelessly to put funds back into every property, every year, for repairs, rehab and curb appeal.
Because we understand real estate and because we care about Price Hill, we take pride in the modernity and value increase of our houses. Our residents never refer to their location as a house, or as New Foundations. You hear them, day after day, call it home.
Occupancy
Claims have been made about the number of residents living in each house. The truth is that the drug and alcohol problem in the Greater Cincinnati area is so intense that all local area providers – of treatment and sober living – are full. Many of our colleagues have to place their clients on couches and even cots. Many providers who have joined the Mayor have, and still do, send us their clients because they are full.
New Foundations made an internal decision in April to begin reducing the number of residents in each home and have already accomplished a great deal. There is little left to do regarding occupancy and the point is now moot. It is deplorable. Although health and safety are top priorities, transitional living providers in Cincinnati should be expanding and growing. Not being attacked and dying off.
Non-Profit vs. For Profit
A common theme among complaints is that NFTL is a for-profit entity. The truth is that New Foundations employs a very common hybrid structure having both a for-profit sole proprietorship and a non-profit resident scholarship fund where 100% of the monies go directly to help residents pay fees and get back on their feet. Additionally, a major portion of the income from NFTL goes back into the houses, programs and services for residents.
The larger, more powerful assertion is that New Foundations has found a way to provide a desperately need service for Cincinnati without using any taxpayer dollars.
How is that a problem? Some say the for-profit side makes them nervous. We have asked how and invited a dialogue and have gotten no solid response. Why can’t New Foundations be for-profit and save lives. We can – this is the United States. And we have done it successfully for over four years.
While the good people of Cincinnati rage in a debate over streetcars and bike paths – as any progressive city should be doing – where is the upset over the plague of the drug epidemic on this, the Queen City? Stories about heroin overdose are relegated to sensationalist coverage in the press. We already know about the problem. Where is the focus on the solution? The focus is on shutting the solution down.
NFTL is a part of the solution – not the problem.
Where is the commitment from the City? The new proposed budget has no allocation for treating this plague. Yet, there are funds for obesity. Is the Coroner’s office backlogged three months on obesity cases as they are with overdose deaths?
Recovery is not a crime. It is the answer. The work of NFTL is already legal. It is demonstrably successful and well-known in the recovery community. From the beginning, the Mayor and Pete Witte have offered no authentic opportunity to sit down and explore the truth with us. Only accusations, rhetoric and digging. What’s really going on here?
We cannot be sure. We only know that we will continue to rip our hearts out and watch them bleed on the table for this work. Our loyalty is with our residents, our cause and our City. We will not give up. We are open! We are alive and well. We will not stop fighting this disease for them – and for you.
Jason Lee Overbey attended Indiana Bible College and studied communications at University of Cincinnati. He co-founded LIST My Social Media and eventually became Director of New Foundations. Jason currently lives on the West Side and has a strong interest and commitment to the progress and image of Cincinnati.
If you would like to have your thoughts and opinions published on UrbanCincy, simply contact us at editors@urbancincy.com.
