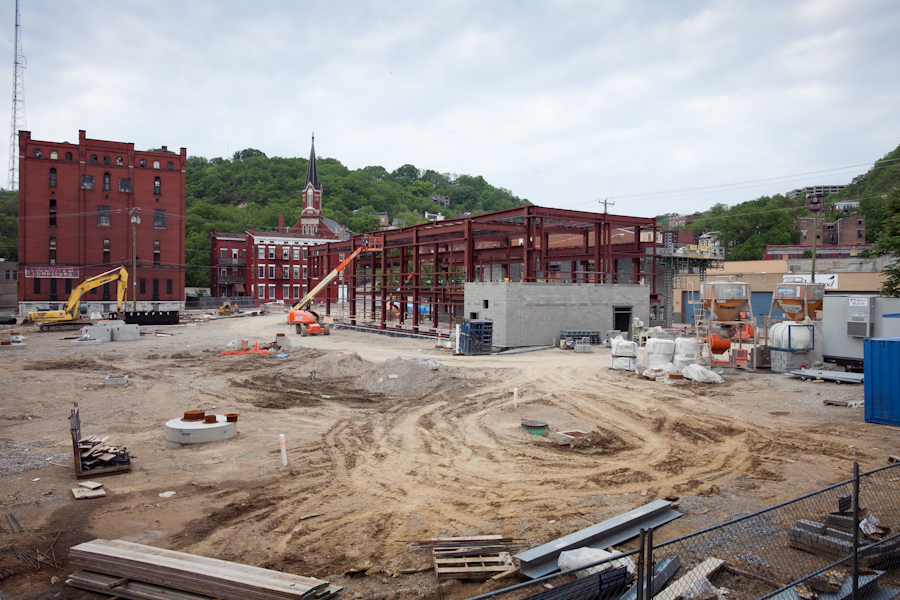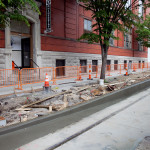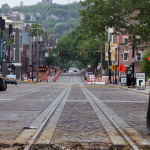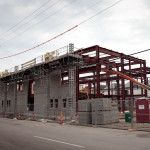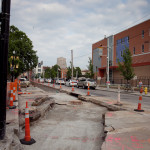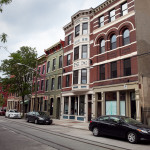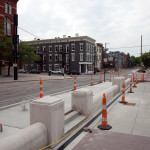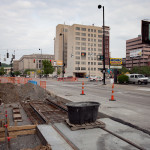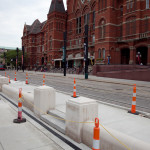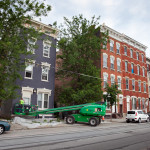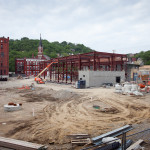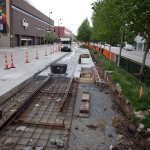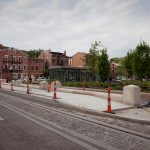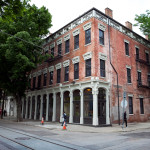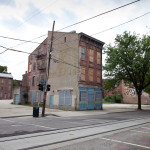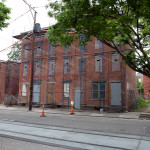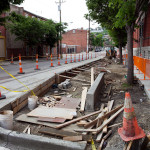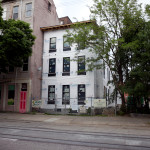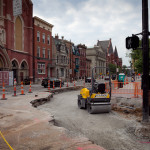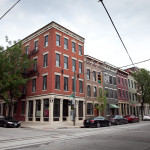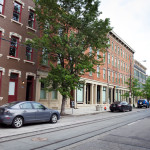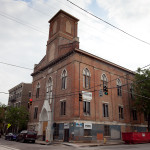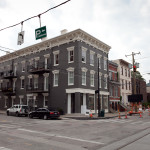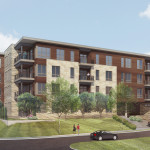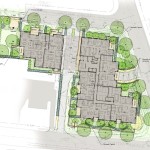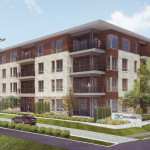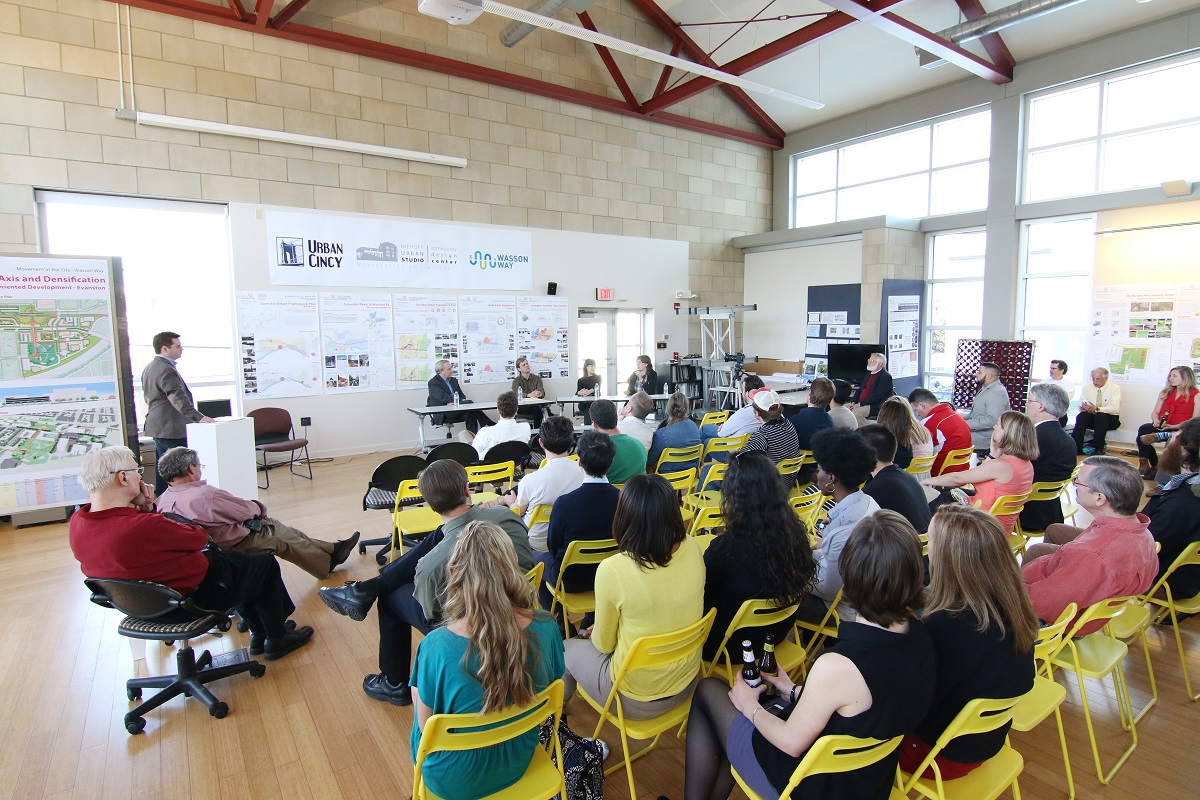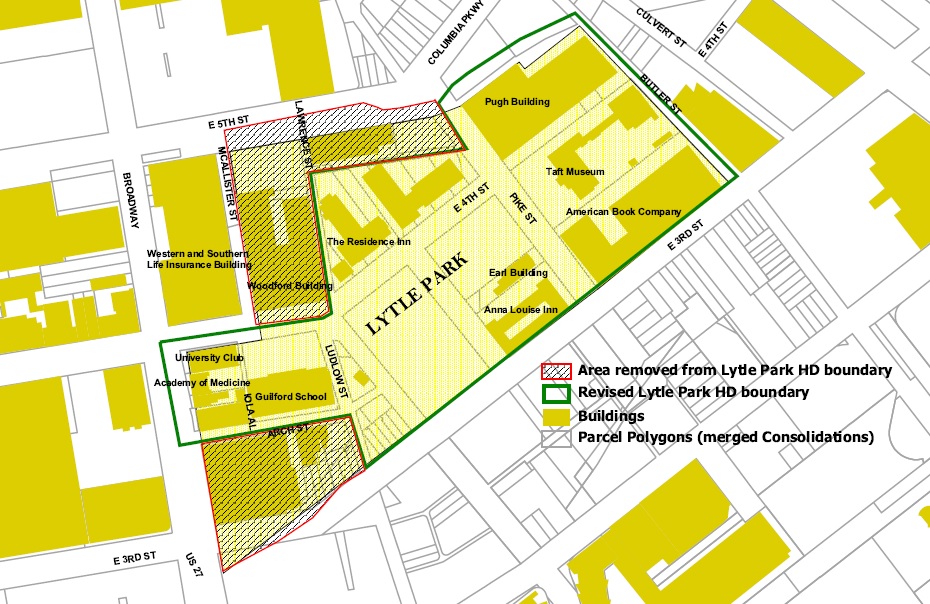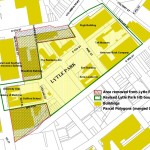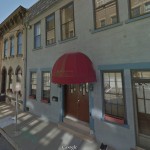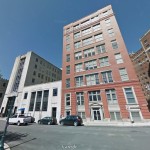Since the dust-up in December, construction work on the $133 million first phase of the Cincinnati Streetcar has been proceeding as planned.
Those living, working or visiting Over-the-Rhine, can now see significant visual progress throughout much of the neighborhood. Meanwhile, utility relocation and upgrade work continues near the southern terminus of the initial system; and now track work is beginning to approach as rails are installed along Central Parkway.
Due to the congestion and centuries old utility systems, work in the Central Business District is expected to be messy and lengthy. In order to minimize disruptions, city officials say that they are working as much as possible at night and on weekends.
Vertical construction continues at the system’s northern terminus where the Maintenance & Operations Facility is being built; and officials say that work is now beginning on one of the first power substations at Court Street and Walnut Street.
Restoration of the Central Parkway median is currently taking place following a surge of construction activity along this stretch of the route, which, coincidentally, is located directly above the Race Street Station for the never-completed Cincinnati Subway.
Rail installation will continue to take place throughout Over-the-Rhine in the coming weeks, and gradually work its way south. Meanwhile, expect the heavy lifting that is the modernization and relocation of utilities to continue.
Due to encouraging progress, some project officials believe there is the possibility the system could open several months ahead of schedule sometime in the summer of 2016.
It was also learned this week that the Southwest Ohio Regional Transit Authority (SORTA), the agency who will eventually operate the system, will deposit $268,278 of a remaining 1996 grant from the Federal Transit Administration into the Cincinnati Streetcar’s unallocated contingency fund. That fund, meant to cover unanticipated costs, started out at $4.7 million. Since the start of the project officials have used nearly $900,000 of those funds.
EDITORIAL NOTE: The following 22 photographs were taken by Jake Mecklenborg on Tuesday, May 20, 2014. Those interested in learning more about Cincinnati’s transit history should read his book – Cincinnati’s Incomplete Subway: The Complete History.
