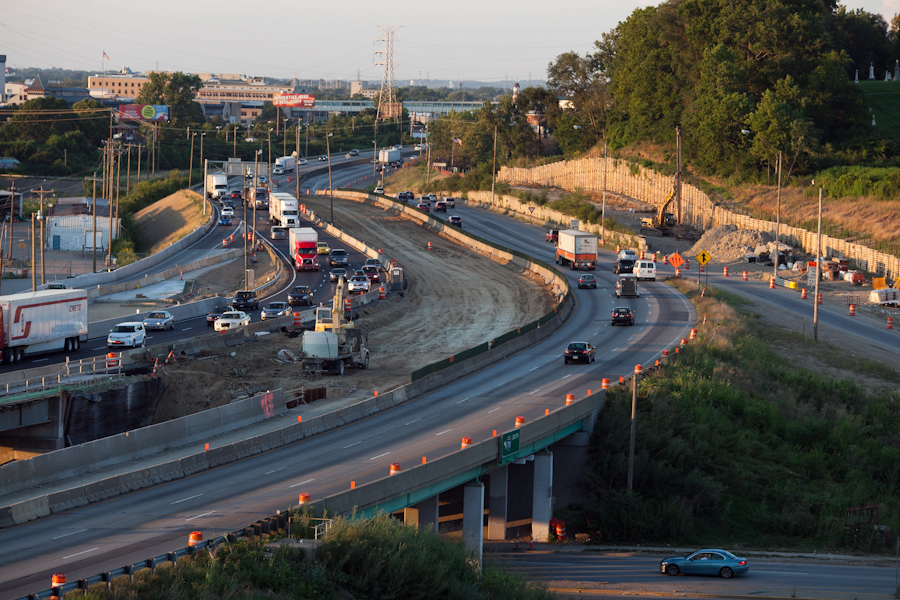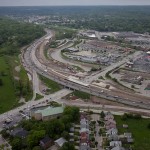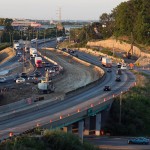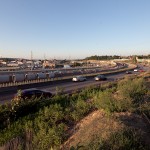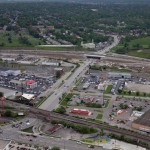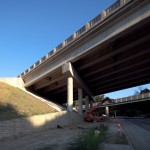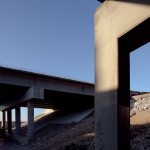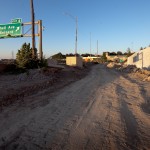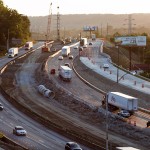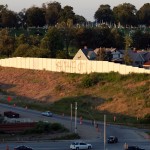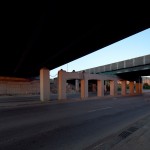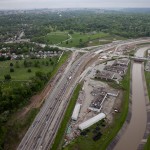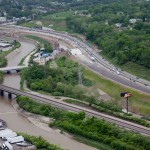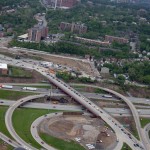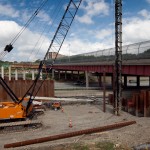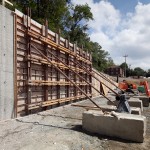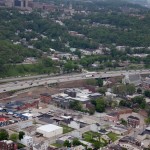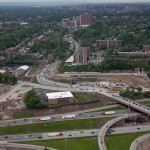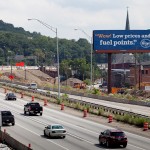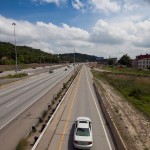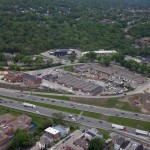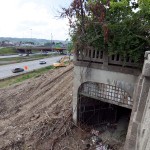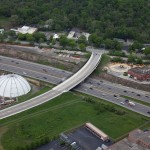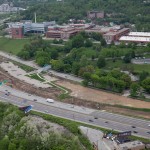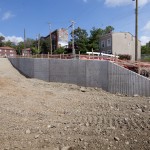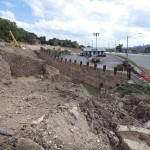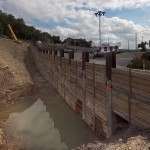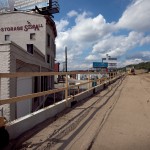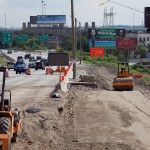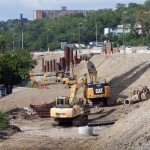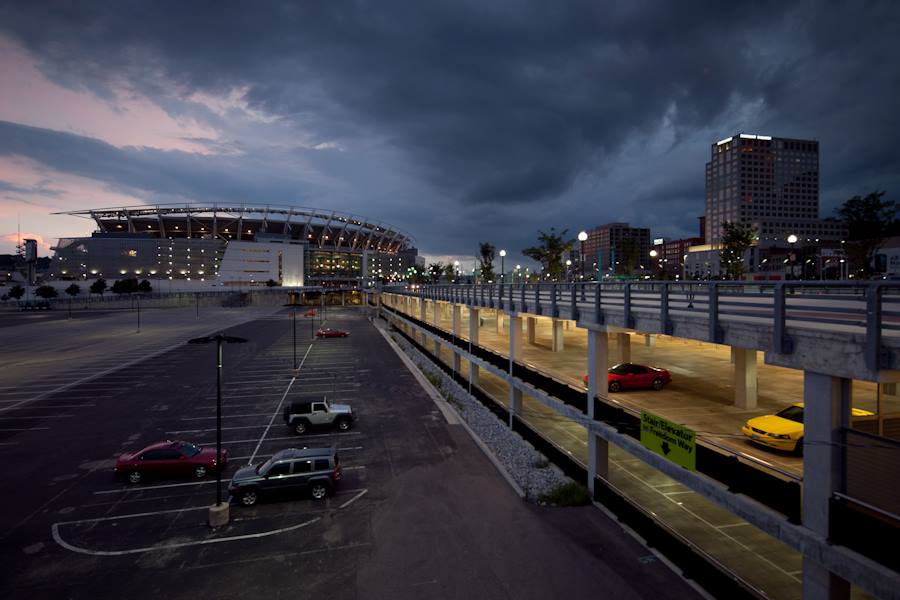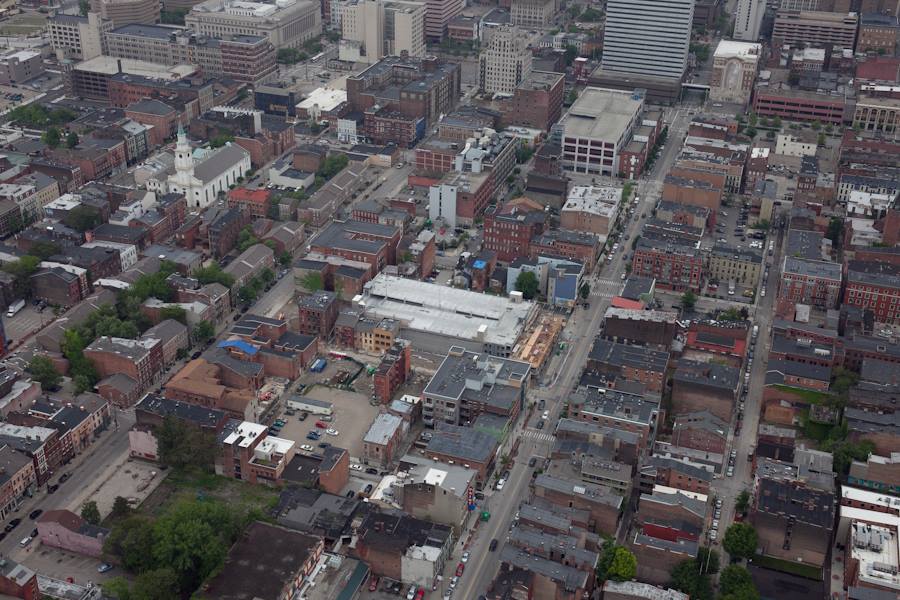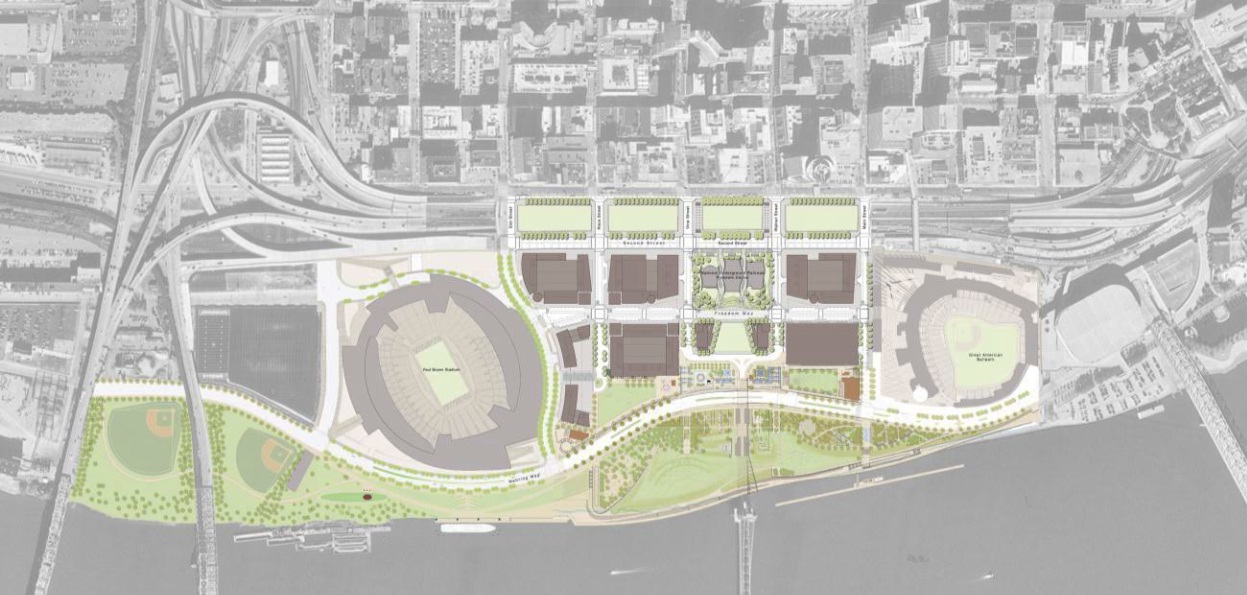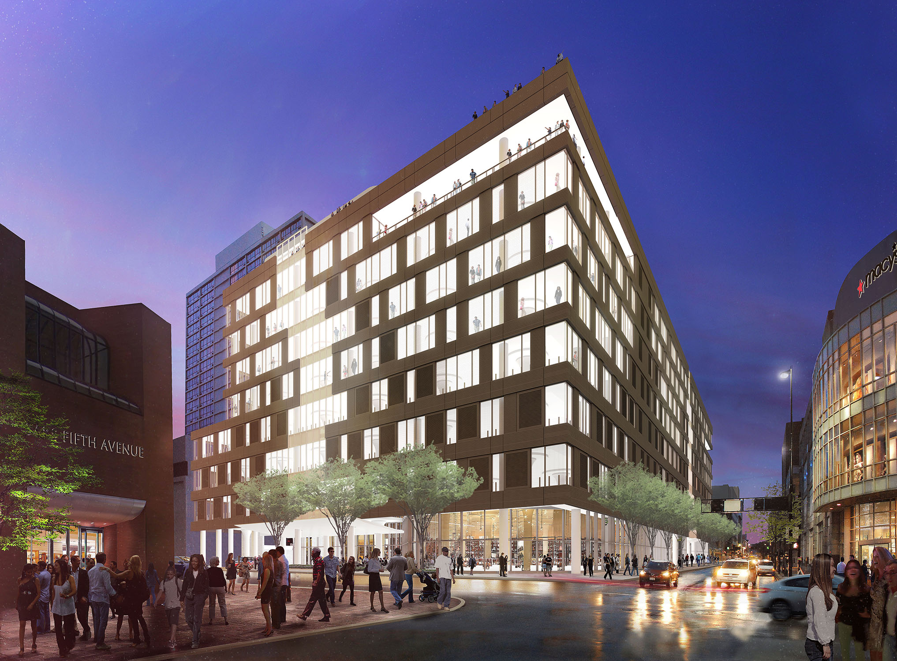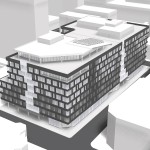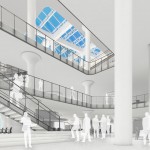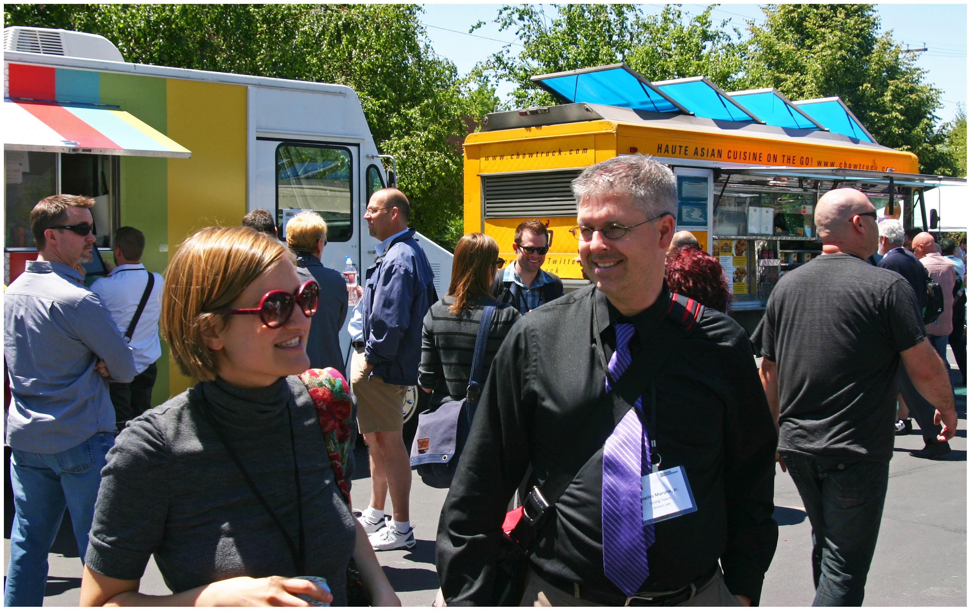In the early 2000s the Ohio Department of Transportation (ODOT) developed plans to widen and modernize Interstate 75 between the Ohio River and Interstate 275.
The $531.7 million Millcreek Expressway Project was slow to commence because of state and federal funding problems related to declining gasoline tax revenue. In 2009 a $7 million overpass connecting Monmouth Street and Central Parkway (Phase 2) received federal stimulus funding and, without ceremony, kicked off what will be a decade of continuous construction.
ODOT began reconstruction of I-75 in and around the Mitchell Avenue Interchange (Phase 1) in 2012. As of August 2013, all new retaining walls have been completed, the replacement Mitchell Avenue and Clifton Avenue overpasses are each about halfway completed, and final pavement has been poured on two access ramps.
The $53 million Phase 1 makes provisions for widening I-75 to four lanes in each direction, but the expressway will not actually be widened until Phase 5 rebuilds the I-74/75 interchange near Cincinnati State Technical & Community College.
Reconstruction of the Hopple Street Interchange (Phase 4), meanwhile, began earlier this year and as of August 2013 has taken on the chaotic character typical of urban expressway widenings. This project will radically remake the area, with Hopple Street passing for the first time above Central Parkway to meet W. Martin Luther King Drive at grade.
While most of the buildings near this interchange have been acquired and demolished, the nearby White Castle restaurant will remain unaffected as a “jug handle” is built around its south and eastern property lines.
Although the overall widening and modernization work was thought to have been delayed, the program received a boost thanks to the Ohio Turnpike.
On July 22, 2013 Governor John Kasich (R) announced that $350 million of work on remaining phases of the Millcreek Expressway reconstruction project will be funded by the sale of bonds to be repaid by future excess Ohio Turnpike tolls.
Additionally, Kasich pledged $100 million in Turnpike funds to build a new interchange connecting I-71 and E. Martin Luther King Drive.
When combined with the $463.5 million Thru The Valley project and $2.7 billion Brent Spence Bridge project, the reconstruction efforts along I-75 through Hamilton County totals some $3.7 billion in work and are expected to continue for the next decade.
