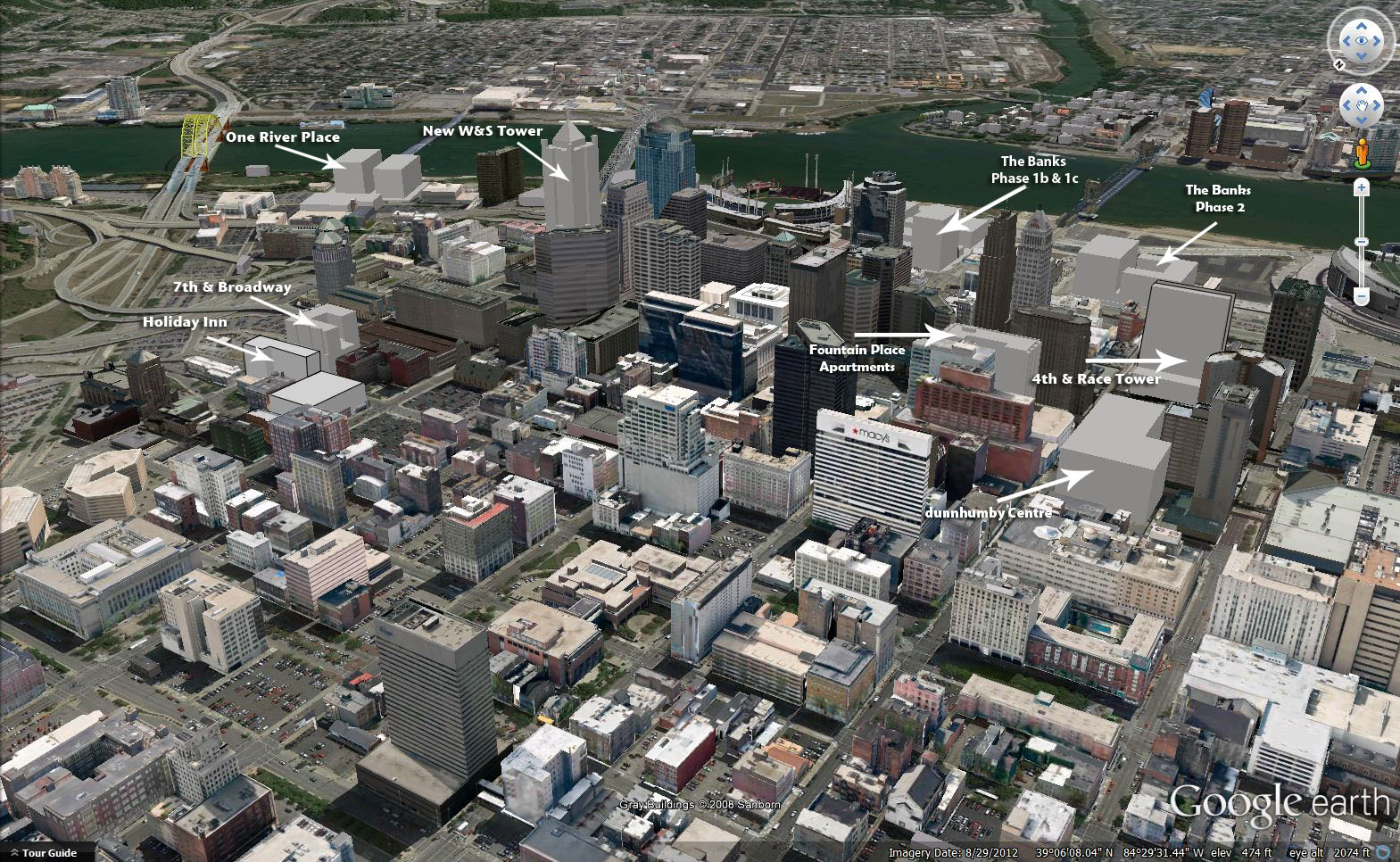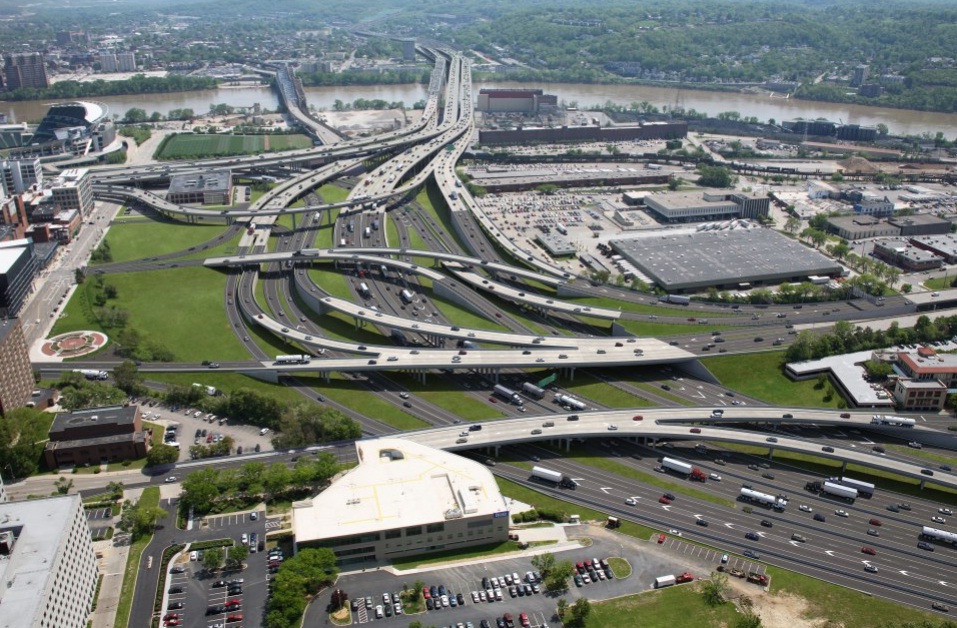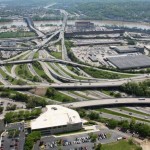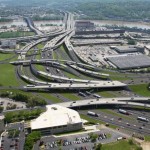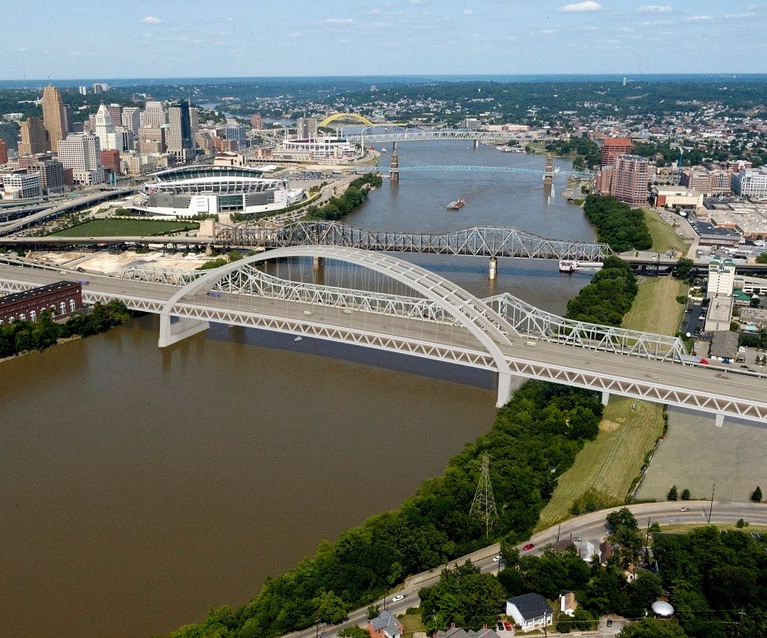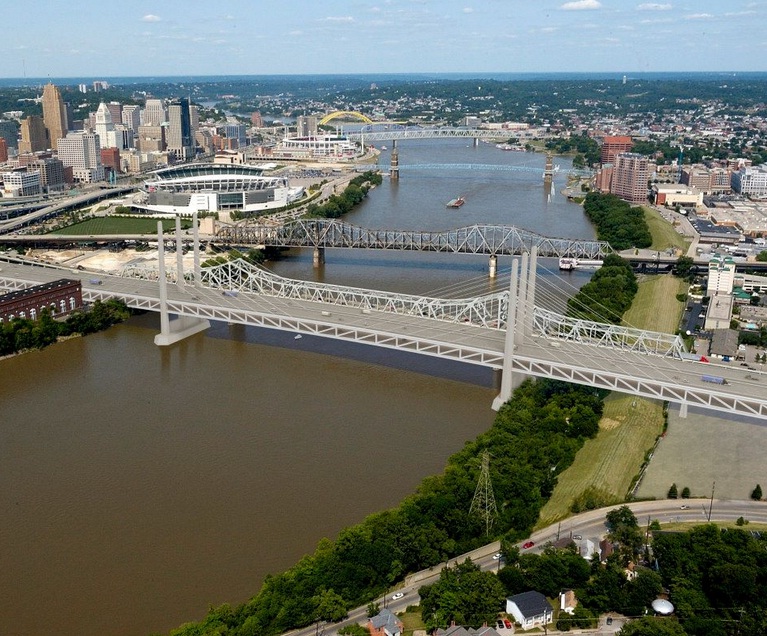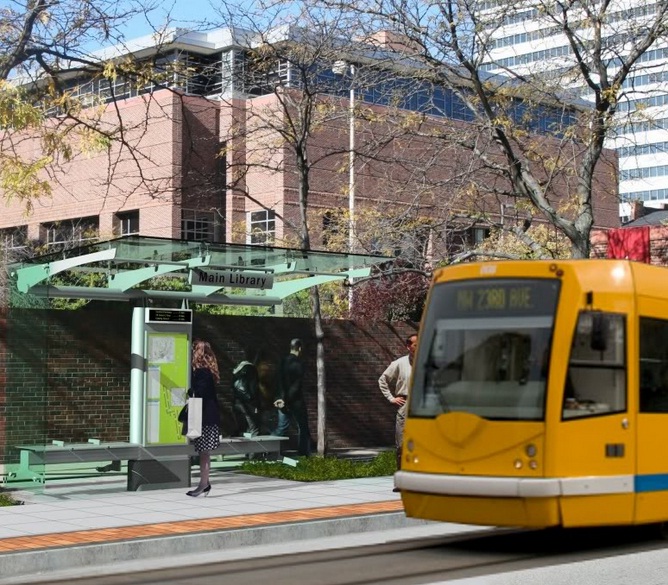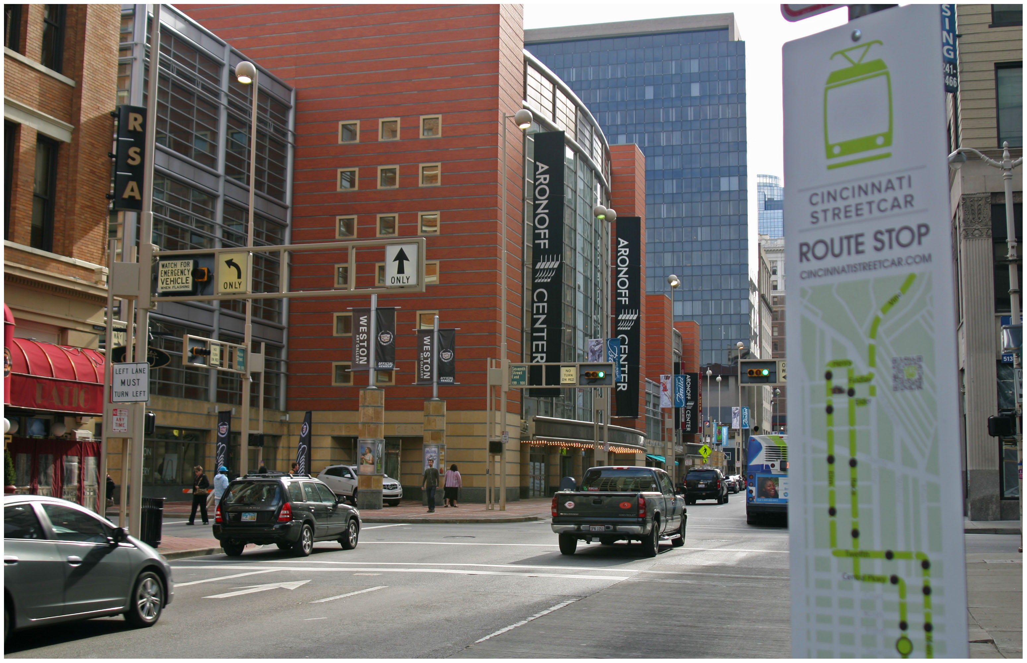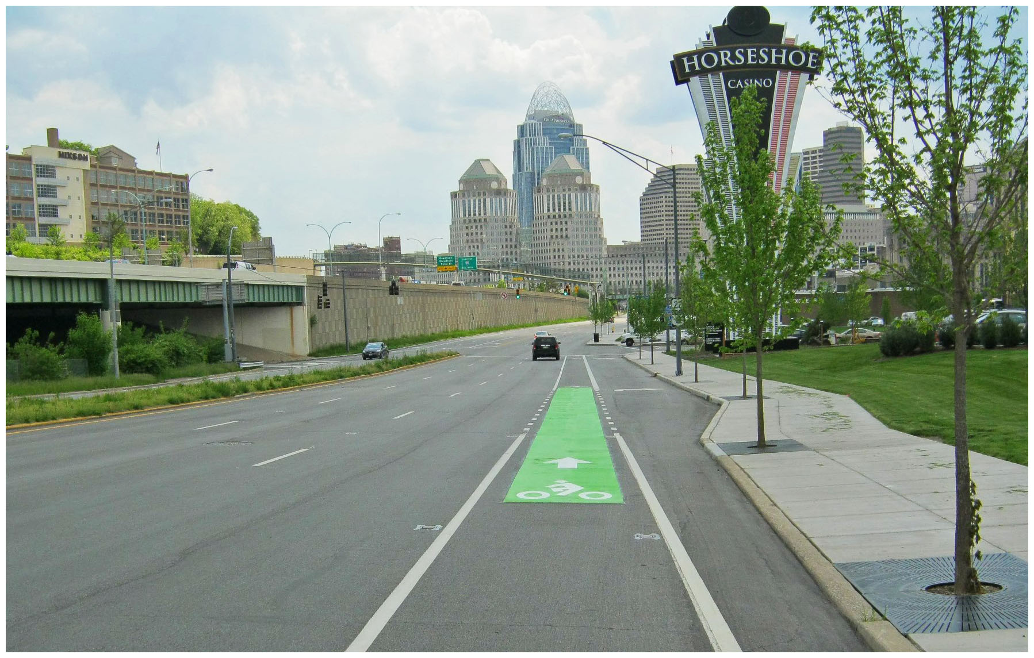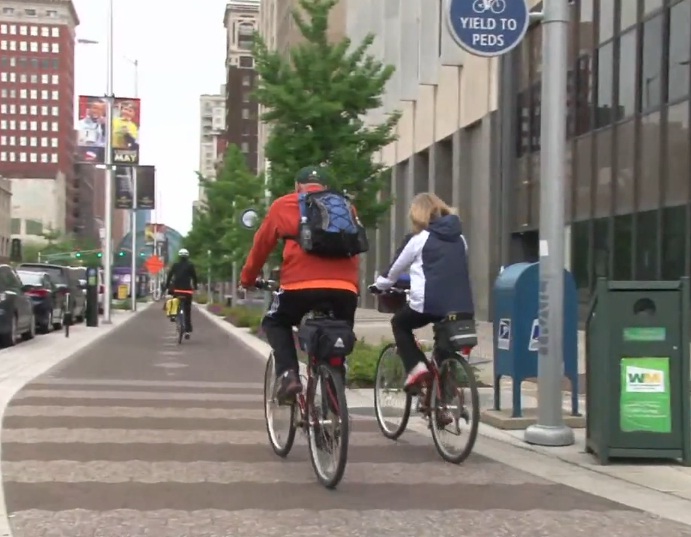In just a few years time the Cincinnati’s center city could reach new heights with thousands of new residential units, several new hotel and office towers.
Last year, UrbanCincy analyzed the rate of tower construction in Cincinnati by decade and found that the 1960s through the 1980s saw the most tower construction of any decades in the history of the city. At that time, UrbanCincy counted six proposed towers into the tally for this decade, but our new list includes six more that we had not considered at that time.
In an effort to track the visual transformation of downtown Cincinnati, we at UrbanCincy have used GoogleEarth to help track the dramatic new additions to the city’s downtown. Below is a compiled listing and description of these redevelopment projects:
- dunnhumby Centre: A nine story office building located at Fifth Street and Race Street that will serve as the North American headquarters for dunnhumbyUSA.
- Fountain Place Apartments: Late last year the Business Courier reported that Towne Properties was looking to construct an apartment tower over the building currently housing Macy’s department store. The tower could contain up to 225 apartment units.
- Fourth and Race: Indianapolis developer Flaherty & Collins recently won approval from the city to move forward in constructing a 30-story residential tower with a grocery retailer on the first floor. The existing garage and attached skywalks will be demolished.
- The Banks Phases 1B and 1C: Developers of The Banks are actively looking for an anchor office tenant to begin construction of a 13-story office tower at the corner of Second Street and Walnut Street. They are also looking for a hotel chain to construct a mid-rise along Joe Nuxhall Way and Freedom Way.
- The Banks Phase 2: Development should begin by the end of the year on a 10-story apartment building housing 300 apartment units. This development will also include a future office building on the Vine Street side. The Carter-Dawson development team revealed their phase two designs to UrbanCincy last October.
- Apartments at Seventh Street and Broadway Street: Announced in March, this apartment development will be constructed above an existing parking garage that was recently expanded by the city a couple of years ago. The development will have 110 apartment units.
- Holiday Inn and Sycamore Street Garage: Part of the city’s Parking Modernization & Lease agreement includes the demolition of an aging city parking deck that will clear part of the site for construction of a 11-story Holiday Inn hotel. A 7-story garage with street-level retail will replace part of the old garage and the former American Red Cross building.
- One River Place: The former condo project at the foot of the Purple People Bridge has extended its development approval with the city late last year and expressed an interest in developing as an apartment project. No number of units has been identified at this time.
- Western & Southern Tower: With the resolution of litigation regarding the Ann Louise Inn, Western & Southern Financial Group will be able to move forward with plans to build a long planned tower at the site of the parking garage with the spinning clock. There are no renderings available as of this date so the model in the picture is a placeholder designed by the UrbanCincy team.
Of the nine towers on this list, six are recent additions to the tower listing compiled last year. Cincinnati is now poised to add 15 towers to its collection this decade, putting it dead even with how many the city added in the 1970s. Since many of these will be completed within the first half of this decade, it may be safe to assume that the city will add even more by decade’s end and approach the 1980s rate of tower construction.
While these new buildings may soon be added to downtown Cincinnati’s cityscape, other buildings are undergoing transformations including these following projects:
- AT580: The renovation of an existing office building on Sixth Street, between Walnut and Main Street, into 176 apartment units, office and ground level retail. A steakhouse has already committed to the crucial corner spot of Sixth Street and Walnut Street.
- Bartlett Building: This historic building, constructed and designed by Daniel Burnham has sat vacant as the bank foreclosed on the property owner during the recent financial crisis. The building’s new owners have recently received historic tax credits and city assistance in converting the building into a Renaissance Hotel.
- Old Enquirer Building: Once slated to become condo’s prior to the recession, developers have recently begun construction of a dual brand hotel concept.
- Terrace Plaza Hotel: The historic modernist building, which closed its doors in 2010, was recently sold. No word yet on whether their are plans for redevelopment of the building.
Half of the projects listed here are slated to start construction this year, adding an infusion of new residents and visitors to the Central Business District. The addition of these towers will not only accelerate the projected rate of tower construction in Cincinnati this decade, but it will also add fuel to the fire of the city’s ongoing renaissance.
And of course, none of this includes any of the any of the investment that is adding thousands of more residences, office and retail space, and hotel rooms throughout the city’s other neighborhoods. They just happen to not be taller than 100 feet in height.
