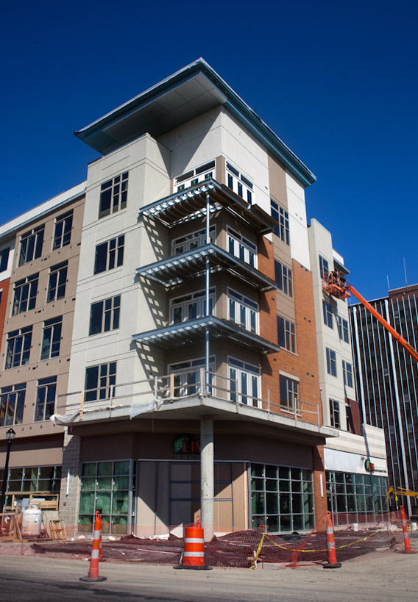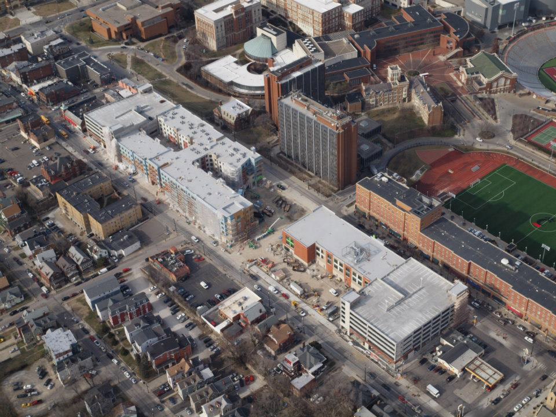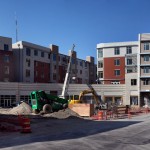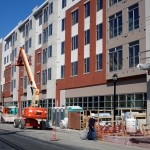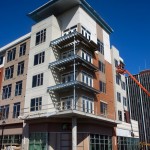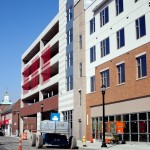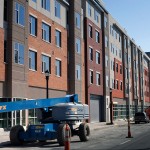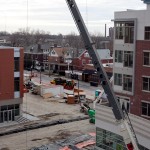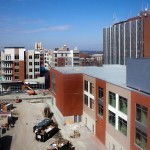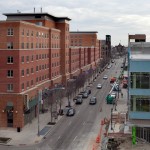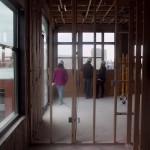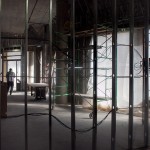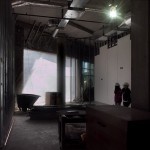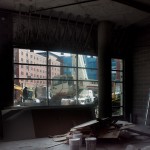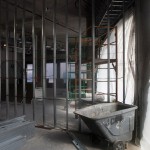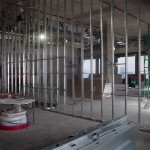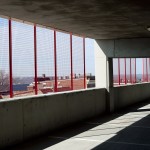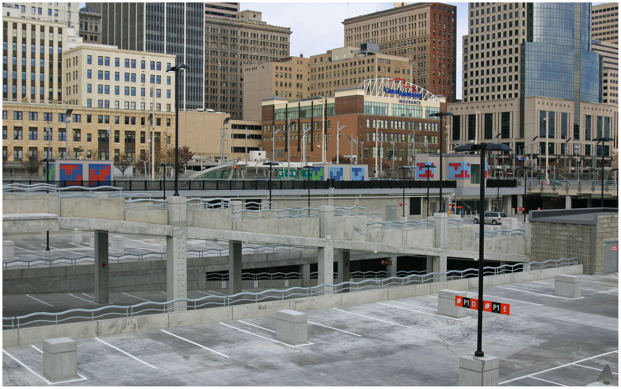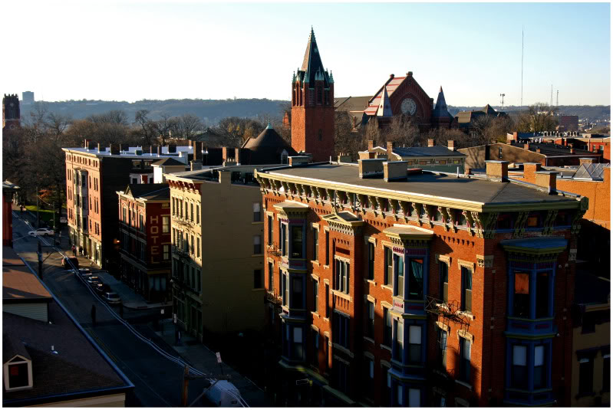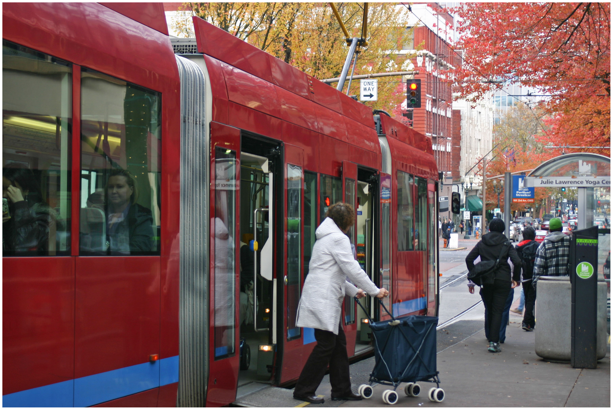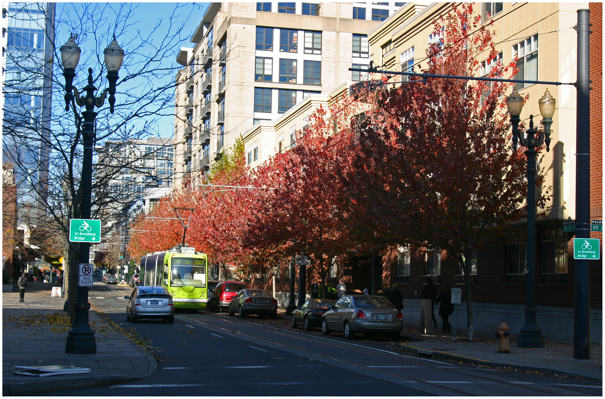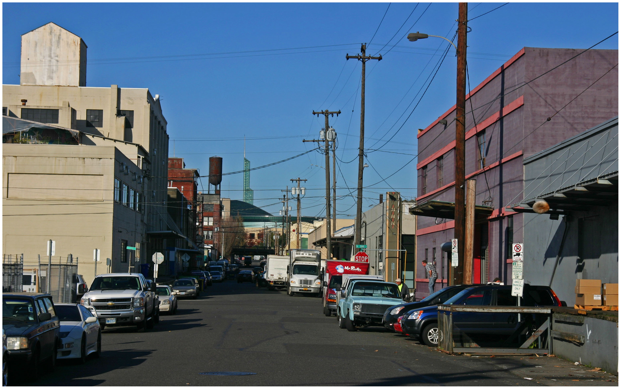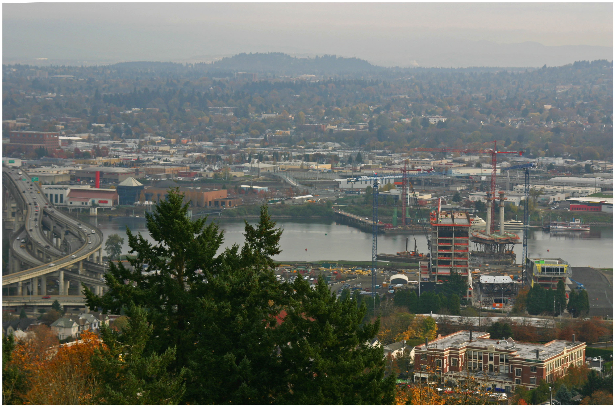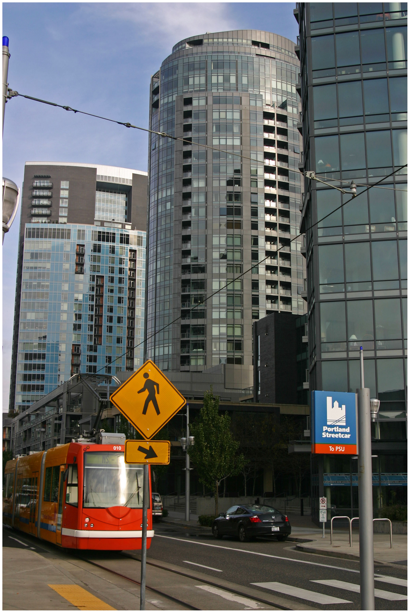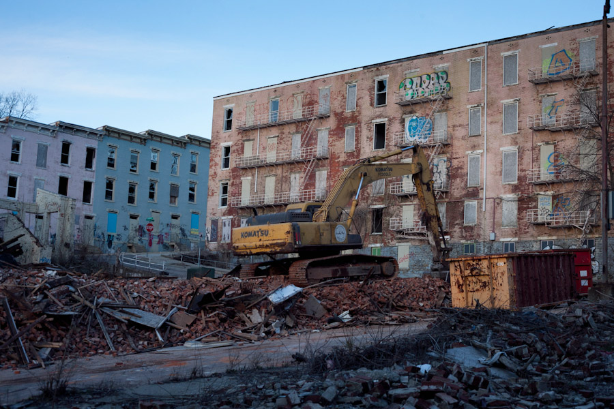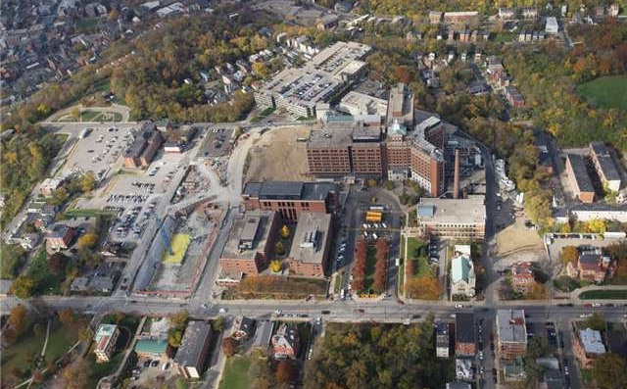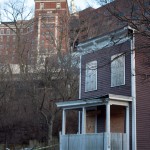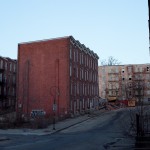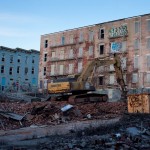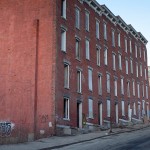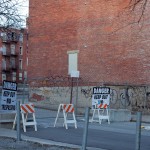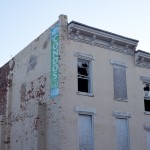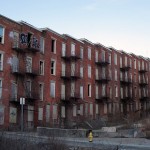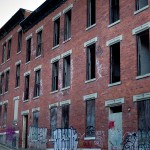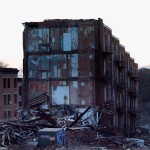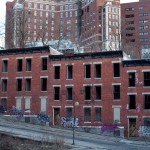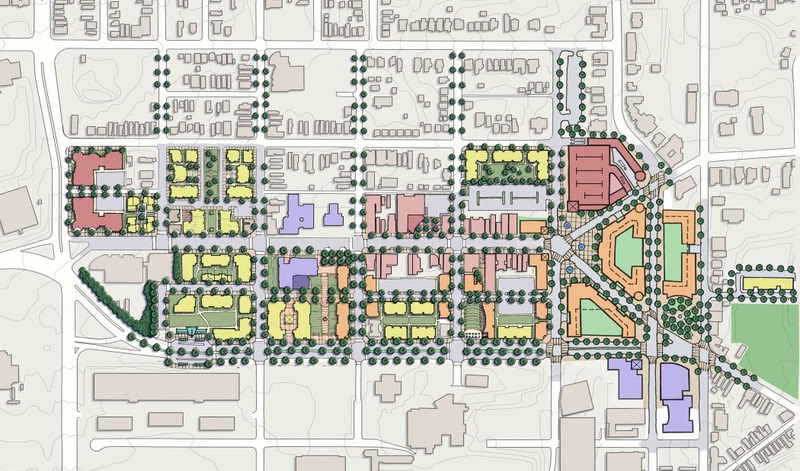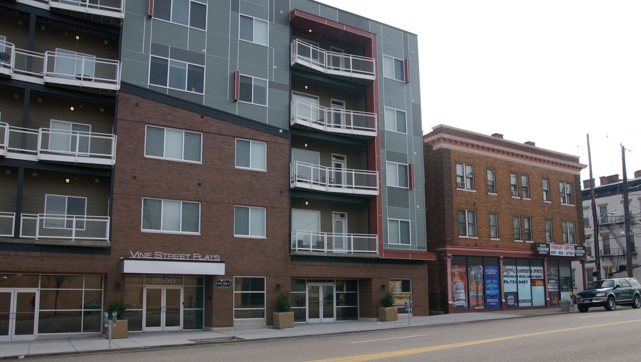Since 2000, the University of Cincinnati’s surroundings have changed dramatically – many homes and a few landmark buildings were demolished for construction of Stetson Square, McMillan Manor, University Park Apartments, and 65 West. U Square at the Loop, a 161-unit, $80 million midrise situated between McMillan and Calhoun Streets, has been under construction for more than a year and is scheduled for occupancy on August 1.
The development includes over a dozen street-level commercial spaces, an office building that has been rented by the University of Cincinnati, and a site fronting McMillan Street where a hotel is planned. Apartment prices range between $695 for studios to $2,350 for penthouses with balconies.
Reserved parking spaces in the development’s two garages will cost $95/month. Unlike other new apartment complexes in the area, units at U Square at the Loop can be rented by non-students.
In the early 2000s the site where U Square at the Loop is being built was partially cleared for a very different development – a 360-unit condo midrise dubbed McMillan Park that had been in planning since 1999. The two phases of the development were planned above two underground parking garages totaling 900 spaces, and planned units ranged from $160,000 for a one bedroom to $800,000 for a penthouse.
That project was to be financed by the University of Cincinnati, the site assembled by the City of Cincinnati through eminent domain, and the project managed by the Clifton Heights Community Urban Redevelopment Corporation (CHCURC). Demolition of properties began in 2003, but litigation involving the owners of Acropolis Chili, Inn the Wood, and two fast food restaurants was not resolved until 2007, a year after the university withdrew its funding.
In 2008 Towne Properties became the project’s developer, and the long-vacant Hardee’s and Arby’s that had been the subject of eminent domain litigation were demolished that summer.
Renderings depicting a development similar to what is nearing completion in 2013 were published that fall, and the project was dubbed Uptown Commons in 2009. The project’s name changed again to U Square at the Loop in 2010 and construction began in 2012.
