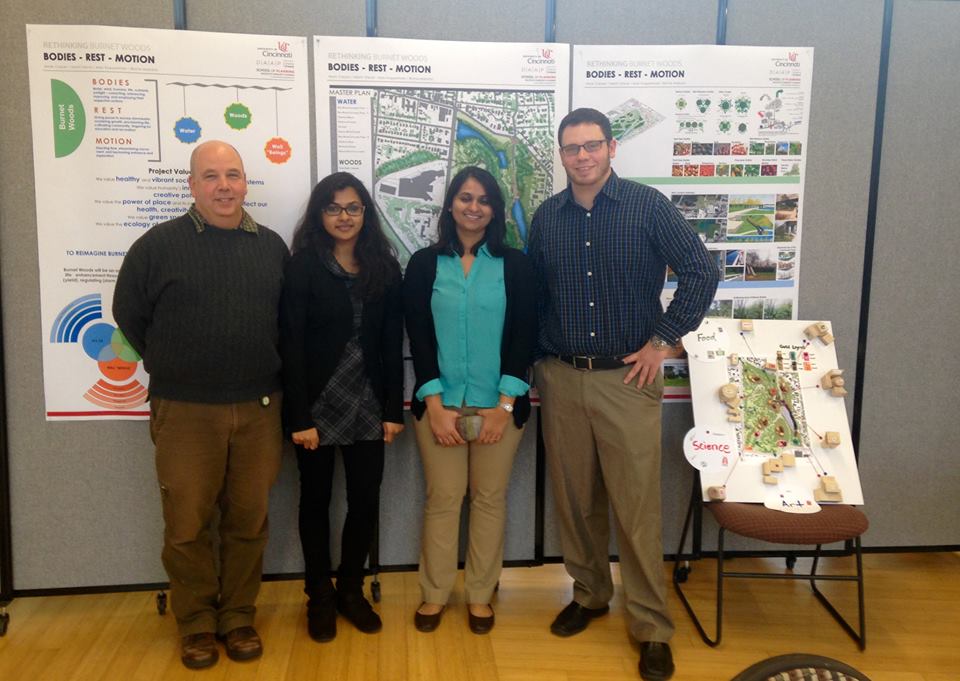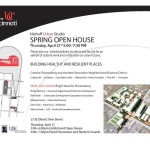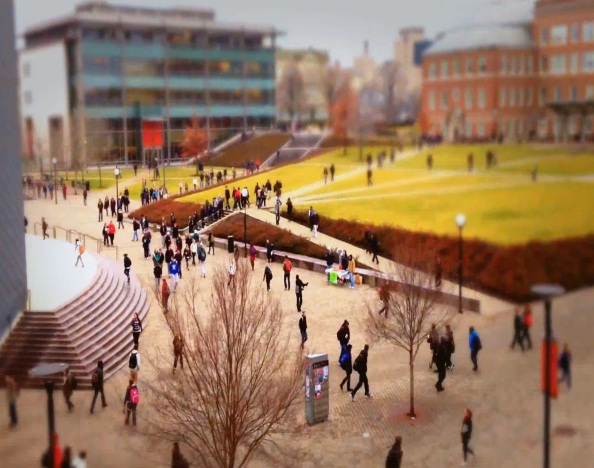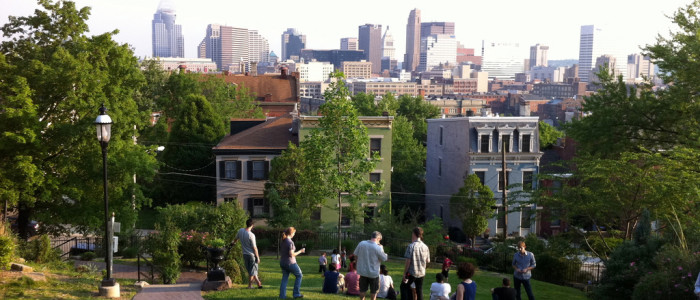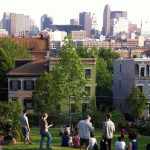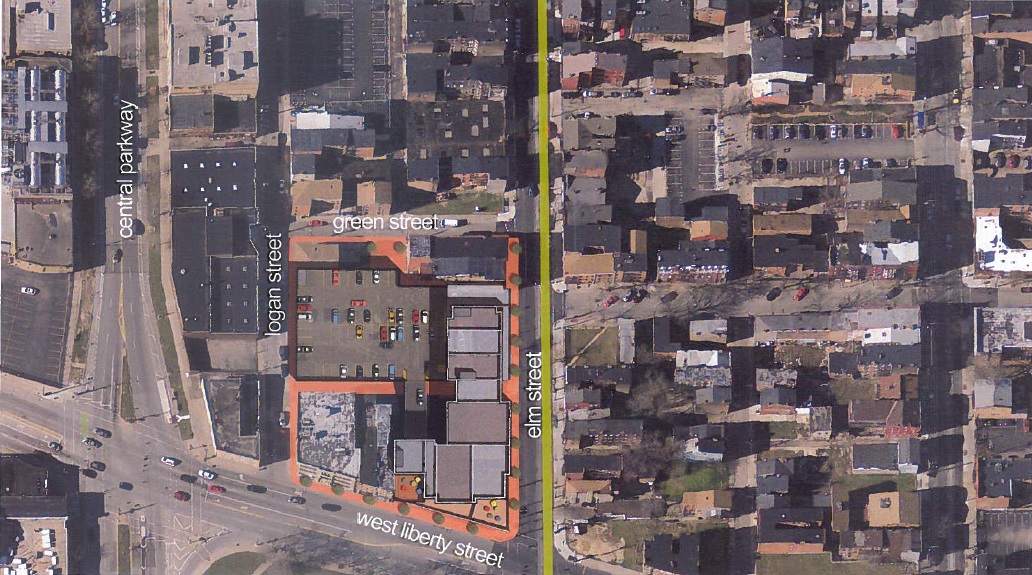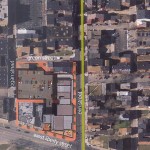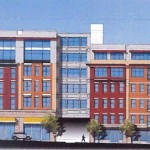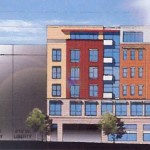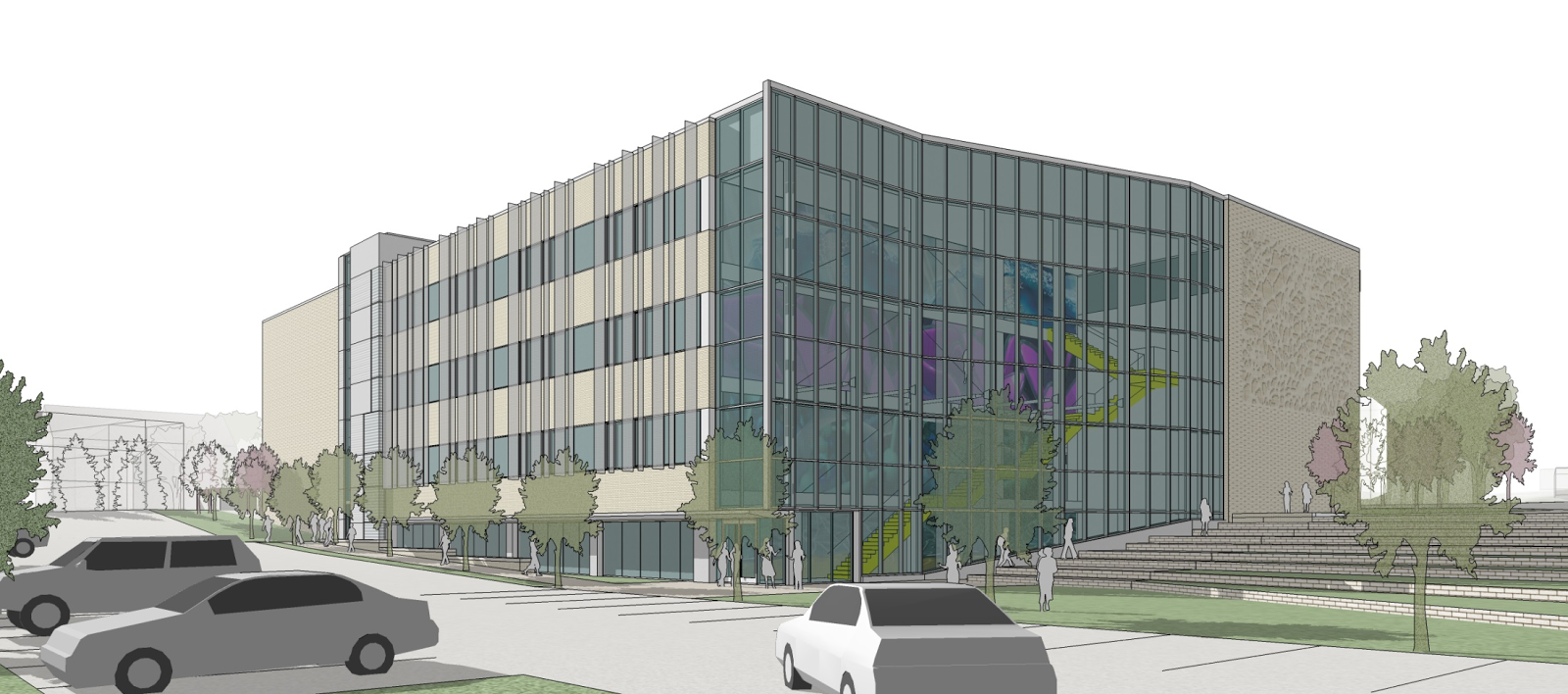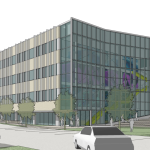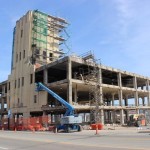Cincinnati is a city known for its unique and dynamic neighborhoods; and over the past few years many of these neighborhoods have transitioned through the work and dedication of community development groups, active and engaged stakeholders and residents, and the assistance of leading experts in the field.
Successes like new developments, restoration of historic buildings, and implementation of placemaking strategies, however, have not come without challenges and lessons learned. Building healthy and resilient places, such as in some of the neighborhoods of Cincinnati, is the focus of this semester’s Neihoff Studio open house.
The Niehoff Urban Studio and UrbanCincy have invited several community development experts to gather for an in-depth discussion on creating success in several of Cincinnati’s great neighborhoods on Thursday, April 21.
Building on the second year of the Building Healthy and Resilient Places theme, the open house is the culmination of a semester-long effort by DAAP students working with six neighborhoods in Cincinnati and Covington to identify potential redevelopment opportunities in neighborhoods such as Roselawn, College Hill, Walnut Hills, East Walnut Hills, North Avondale, Price Hill, and downtown Covington.
Kathy Schwab, of LISC, will present awards to the winning student group.
“Our theme is Building Healthy and Resilient Places, and students are encouraged to make places that promote health in a number of categories,” Frank Russell, Director of the UC Niehoff Studio told UrbanCincy. “Above all students were challenged with how to make form and program that would make these NBDs ‘centers of activity’ in accordance with Plan Cincinnati.”
The event will culminate with a panel of experts moderated by UrbanCincy. Panelists include Phil Denning from the City of Cincinnati Department of Economic Development; Kathleen Norris, who is the Principal and founder of Urban Fast Forward, a real-estate consulting firm; and Seth Walsh with the Community Development Corporation Association of the Greater Cincinnati.
The event will kick off at the Niehoff Urban Studio Community Design Center on Short Vine at 5pm this Thursday, with the panel discussion starting at 6pm. The event is easily accessible by Red Bike with a station conveniently located across the street. It is also accessible via Metro Bus Routes #24, #19 and Metro Plus.
