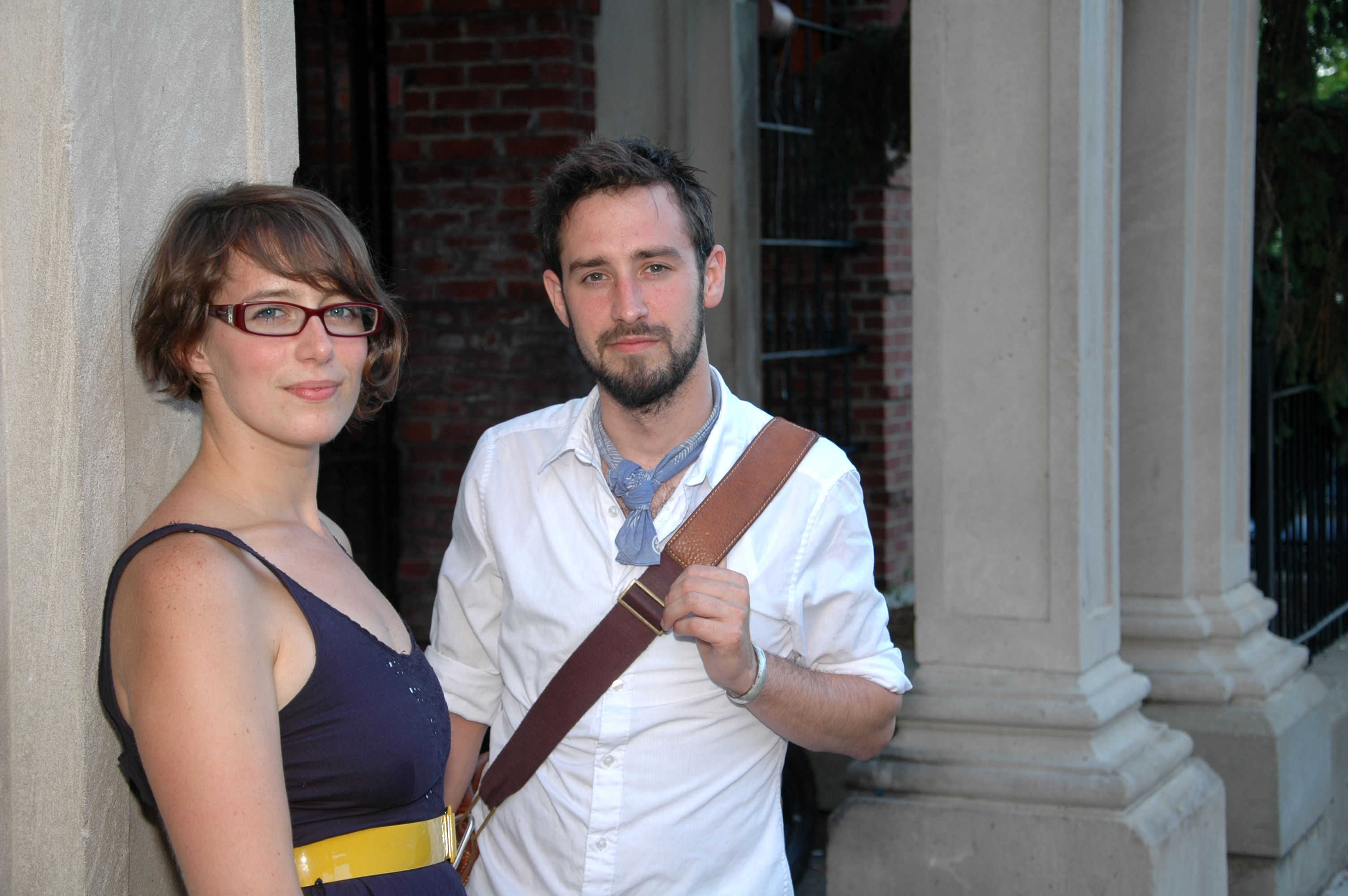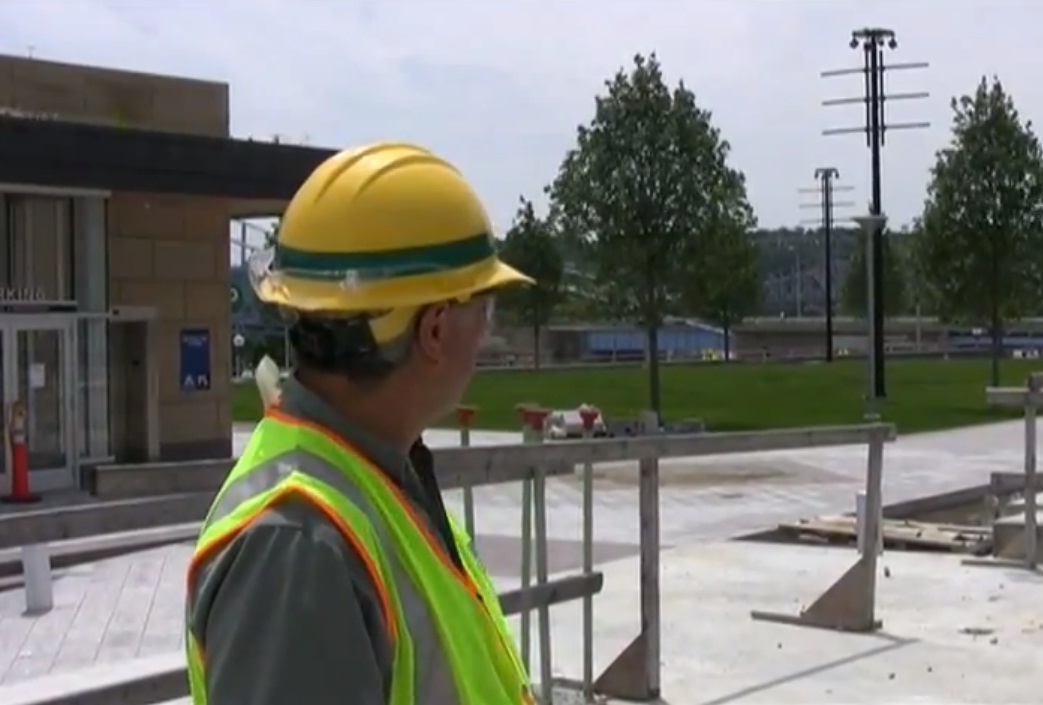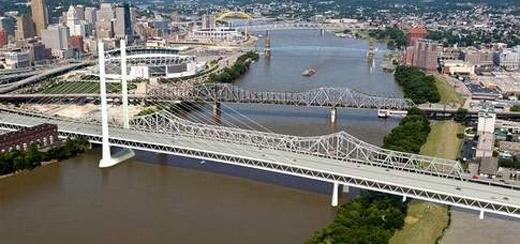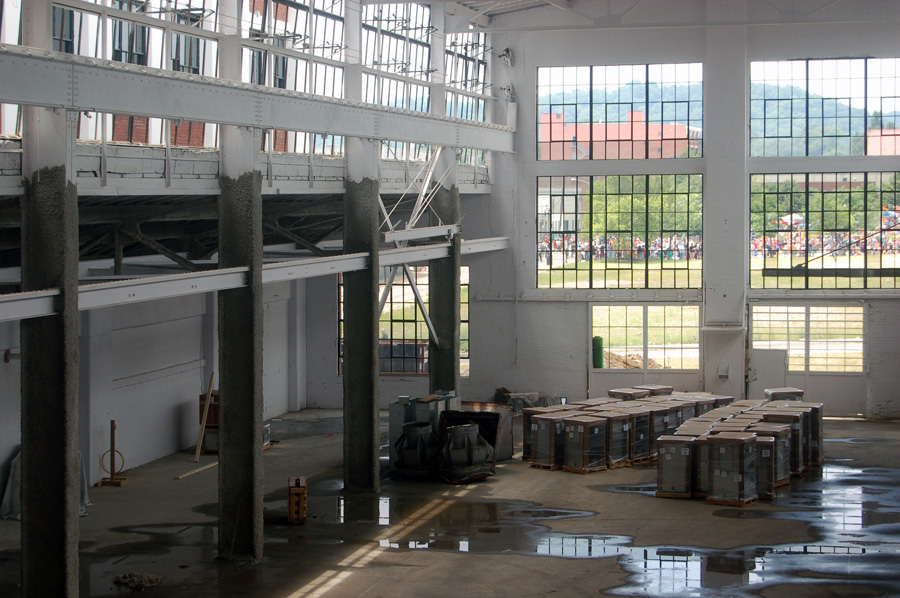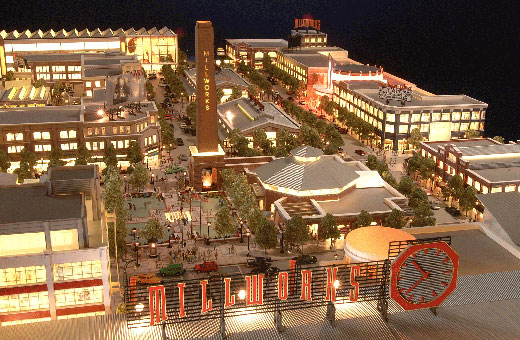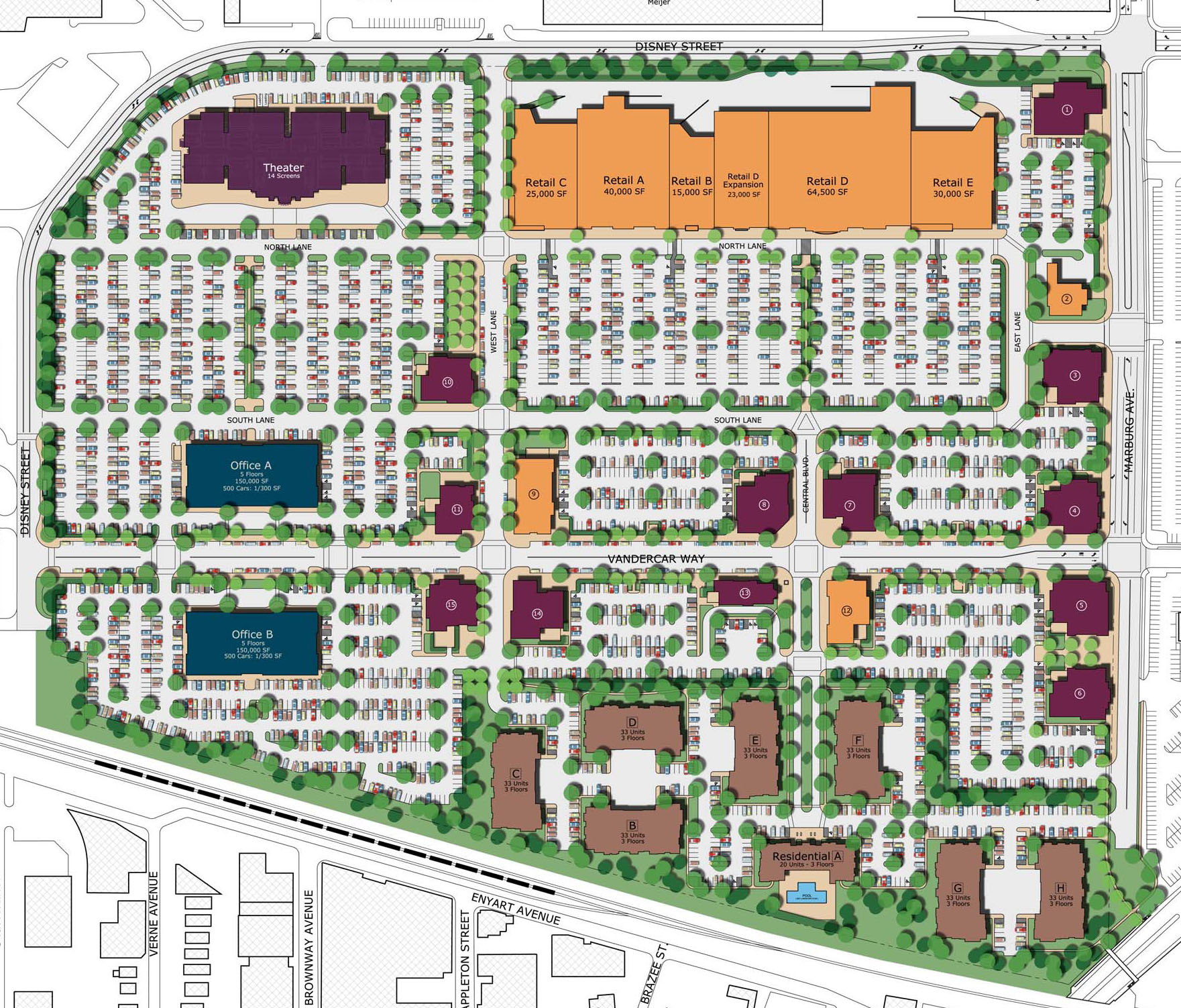[This story was originally published in the Cincinnati Business Courier print edition on July 8, 2011. Visit the original story for more comments, thoughts and opinions on Over-the-Rhine’s newest homegrown restaurant – Jenny.]
Shayla Miles and Steven Shockley are inviting Main Street on a date. Their new restaurant, slated to open in September, is seeking to create a welcoming atmosphere for diners to more fully understand and appreciate good food at a good price in the quickly developing neighborhood of Over-the-Rhine.
The two envision a “transparent chef’s-table experience” with 25 seats at eye level with the open kitchen and a rotating, playful menu that capitalizes on pocketbook friendly, healthful food.
“I’m never again going to cook in a restaurant that my friends can’t afford to try,” says head chef Shockley, who has worked in kitchens in upscale restaurants in Chicago, locally was the sous chef at Chalk Food and Wine, and most recently head chef at Maribelle’s Tavern. This is his first restaurant ownership experience.
With 750 square feet, 25 seats and four employees, Date promises to connect customers to their food, their servers, and to each other.
“We’re striving for a pan-cultural, pan-economic experience, where you can get a great meal for under twenty dollars,” says Shayla. “It will be like the dinner version of Tucker’s [diner], where the owners are cooking your food and serving it to you themselves, and everything is open. Anybody can feel comfortable and have a positive, guilt-free dining experience.”
Shockley and Miles brought a “First Date” sample menu for patrons at Neon’s Unplugged to try over July 4th weekend, which was well received. The day’s food included a cannelloni bean dip with sumac and Bourbon Barrel maple syrup, dirty rice with Kroeger and Sons duck sausage, and a curried couscous, crab and cucumber pilaf. The Date Nights will continue until the restaurant is ready to open its doors.
The restaurant itself will feature a nine item, weekly rotating menu with a limited selection of high quality craft beers, wines and upscale non-alcoholic drinks that will pair well with the food offerings. Hours will be Tuesday through Saturday, from 11am to 2:30pm for lunch, 5pm to 11pm for dinner. The owners say that there will also be late night offerings Thursday through Saturday until 2:30am, and a Sunday brunch menu.
“With a small business, you have to be passionate enough to put in the long hours and make it work. I’ve been around Steven a long time – this guy gets passionate about Brussels sprouts. If he can get that way about Brussels sprouts, think of what he can do with the all the other ingredients out there in his own restaurant,” explains Michael Maxwell, owner of Market Wines at Findlay Market. Both Miles and Shockley work at Market Wines, and Maxwell has been a friend and mentor as they have embarked on this endeavor.
While the two have chosen a location in the 1300-1500 block of Main Street, the exact address is still undisclosed, due to the challenges they are facing with negotiating a building lease that will fit to their needs.
“There are historic preservation guidelines that are a challenge when restoring an old space,” says head chef Shockley. “We want to be around for a while, and we want to make sure we do the space right. These [historic spaces] can be cost prohibitive for small business owners – between the countless inspections, preservation guidelines, and even tension between building owners, we have to pick and choose our battles in order to not blow our budget.”
The duo is excited to create a place that they and others have been longing for in Over-the-Rhine. “Main Street is this haven for all sorts of new energy and entrepreneurial spirit” says Miles. “It’s a community anchored and supported by its small businesses. Businesses are thriving, having fun, creating community – it thrives off itself. Something is going on in Over-the-Rhine that is very different, and we’re trying to do that with food.”
Photograph of Shayla Miles and Steven Shockley by Brent Schwass for UrbanCincy
