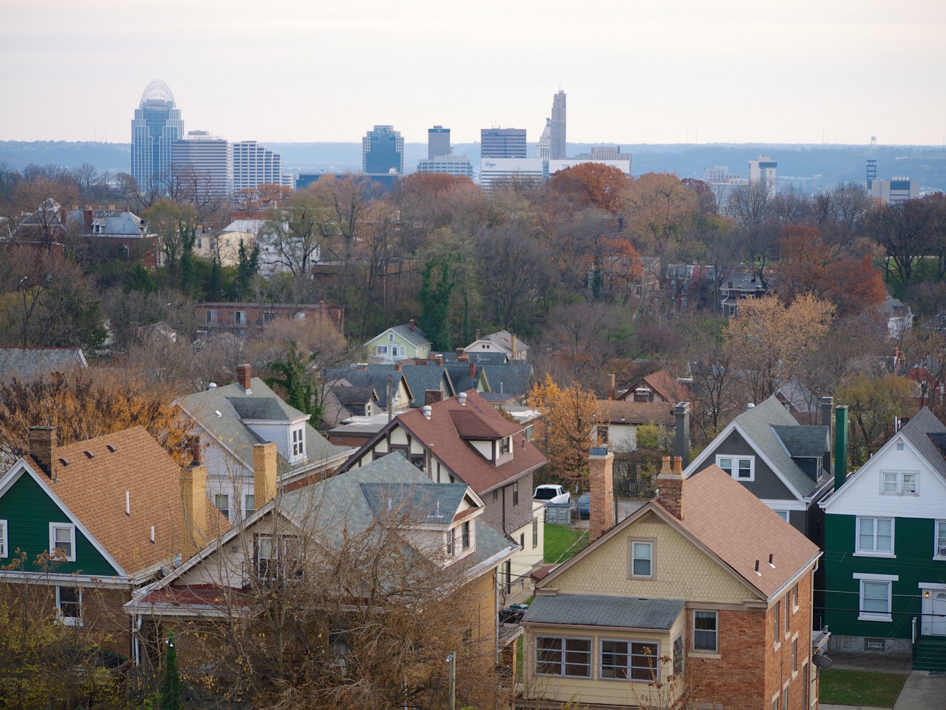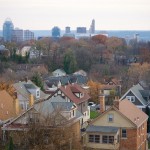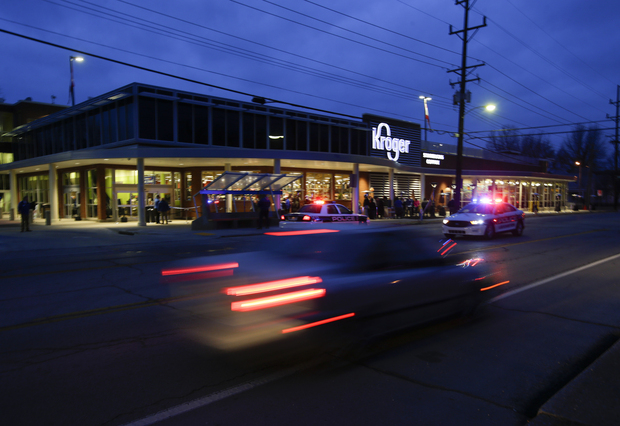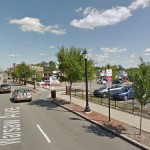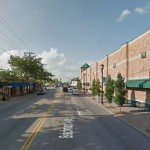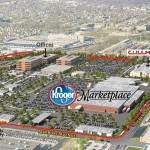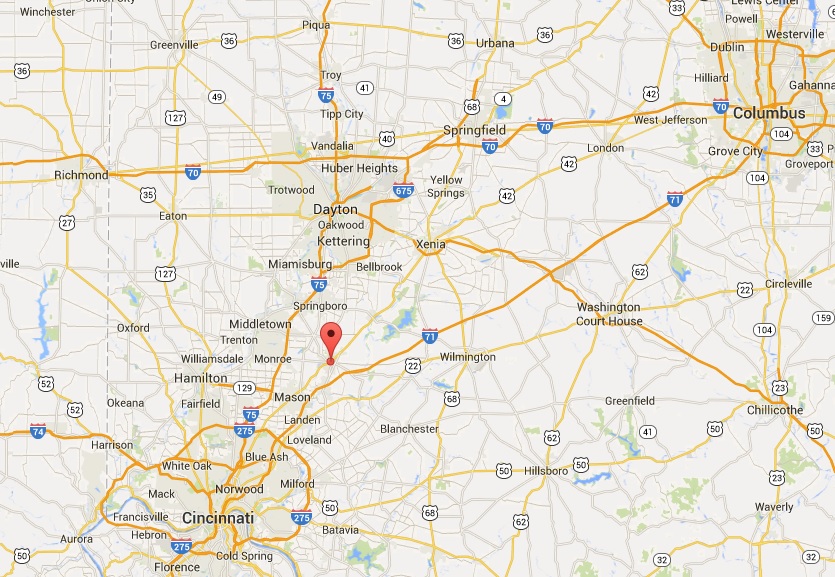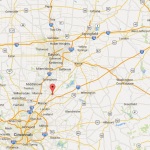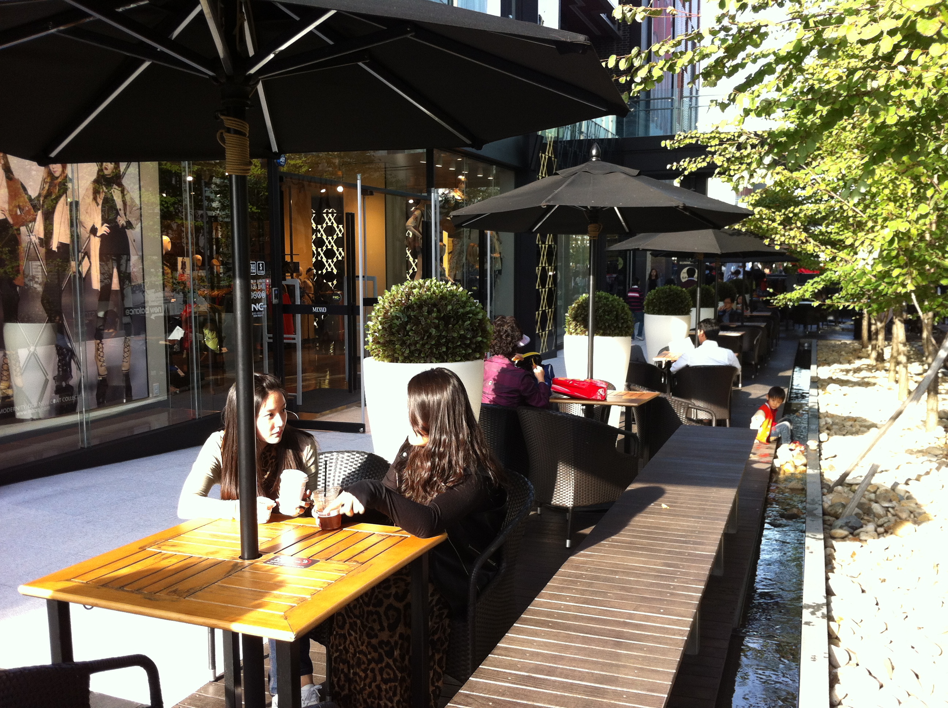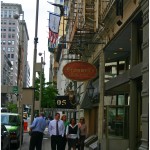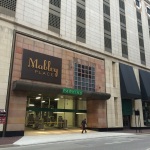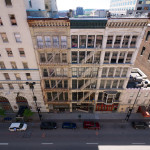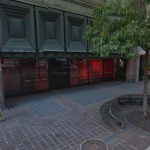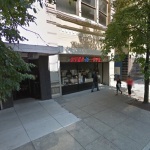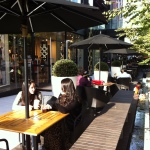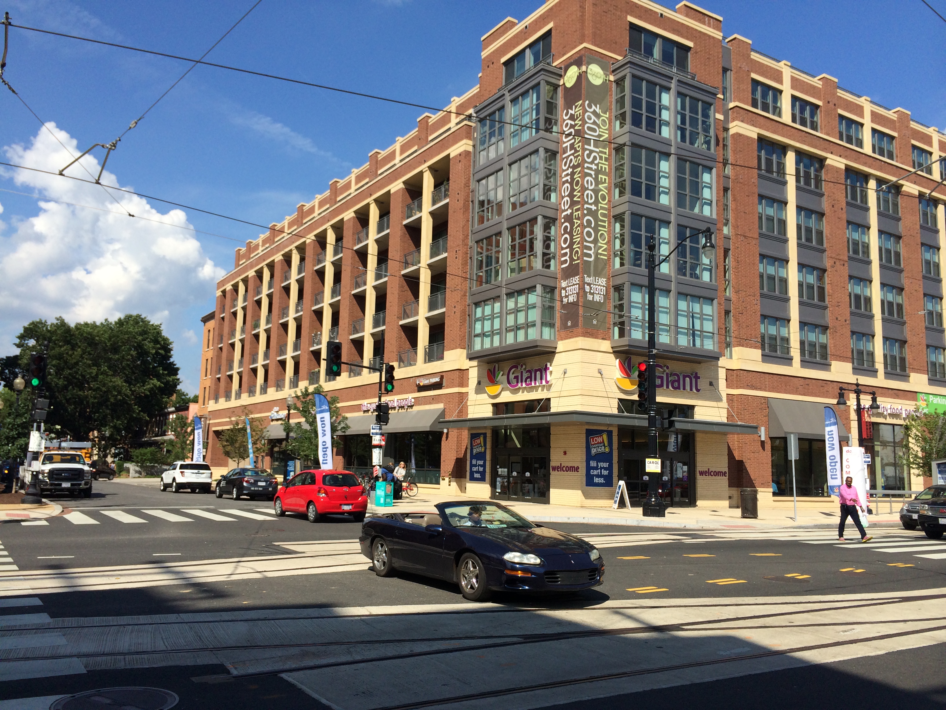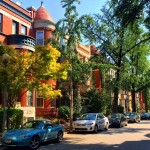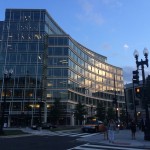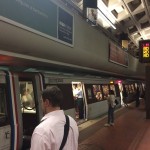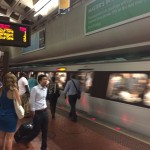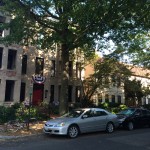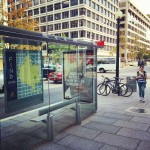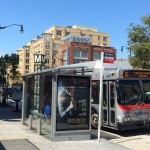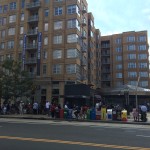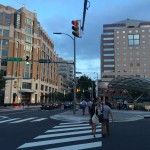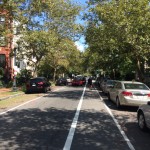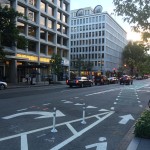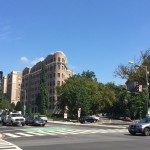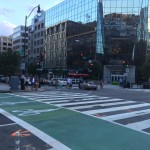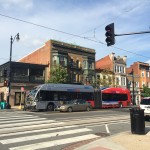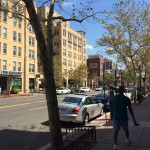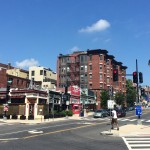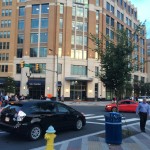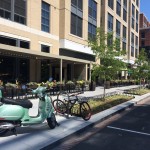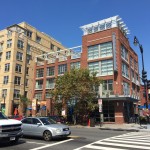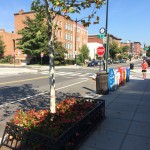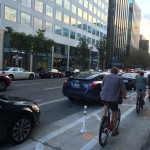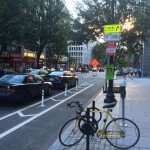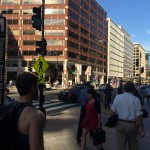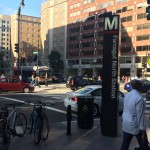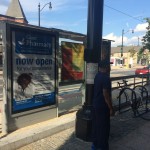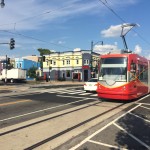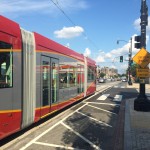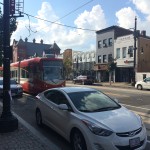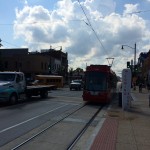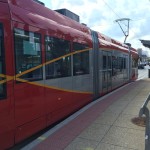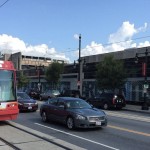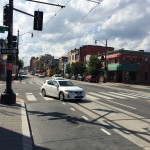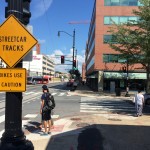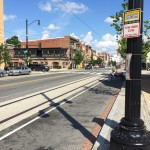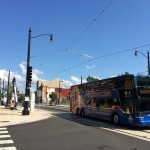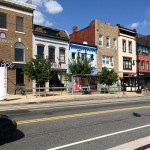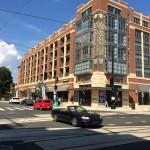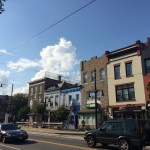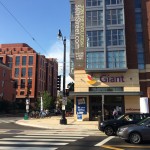The past ten days have been interesting. A week ago I spoke with Keith Schneider from the New York Times about the booming residential property values in Cincinnati’s center city. Then, just one day later, the Home Builders Association of Greater Cincinnati announced that they would be cancelling this year’s Homearama event in Clermont County.
The annual suburban home show has been going since 1962, and was cancelled this year due to, “increased activity in other segments of the housing market.” One of the builders that has traditionally participated in those over-the-top suburban home shows is Great Traditions, which recently expressed a growing interest in developing urban properties.
Great Traditions is not the only one. Greiwe Development has also said that they would like to start building homes along the Cincinnati Streetcar starter line, John Hueber Homes made the same transition to Over-the-Rhine, and Ashley Builders appears to just be getting started on their work in the center city.
So while homebuilders are struggling in the region’s outlying suburbs, they seem to be thriving in a manner that is pulsating outward from Downtown and Over-the-Rhine.
It seems more than likely that Homearama will return in the not-so-distant future, but should it? With all the demographic and economic trends pointing in the opposite direction, perhaps the energy and money put into the 53-year-old suburban home show should be shifted elsewhere. I could think of some very nice places to do urban home shows in Pleasant Ridge, Walnut Hills, Avondale, West End, Price Hill, East End, and College Hill. And that is not even considering the possibilities in Northern Kentucky’s river cities.
Yes, there is CiTiRAMA, but that annual home show is often limited in its scale and tends to leave much to be desired.
The writing appears to be on the wall, which makes the outlandish Fischer Homes Expressway proposal look all the more desperate. Why keep up the fight? There are plenty of opportunities in our region’s first-ring suburbs, and the city governments overseeing those sites will assuredly be more than happy to cooperate.
Don’t believe me? Just ask those developers that had been defined by their suburban subdivisions for decades how they are liking life in neighborhoods like East Walnut Hills, O’Bryonville, Northside, Clifton and Over-the-Rhine where condos are virtually sold-out.
I hope the Home Builders Association of Greater Cincinnati decides to not cancel this year’s Homearama after all. I just hope they relocate it to the inner-city where the residential housing market is hot.
