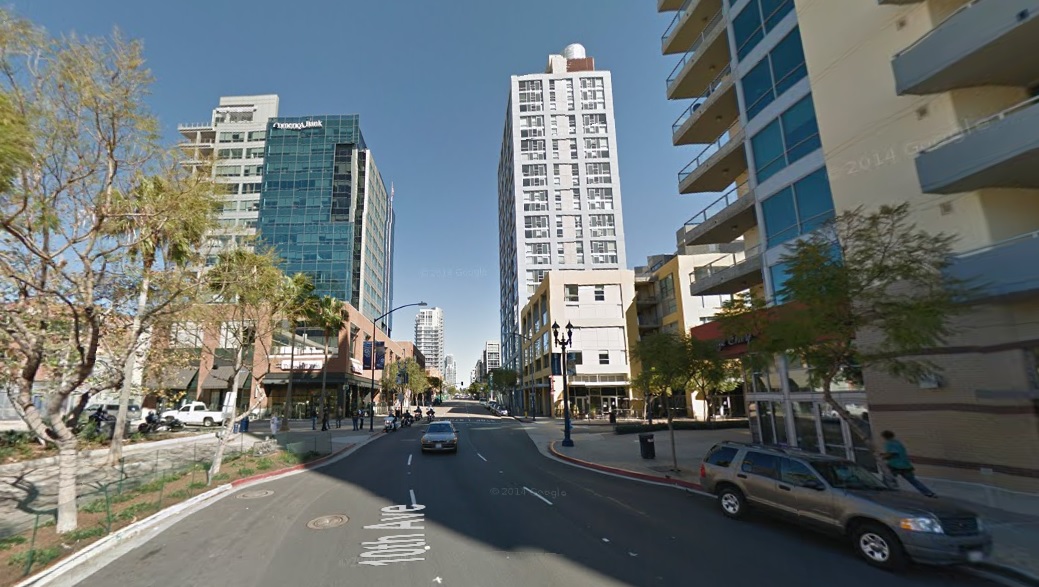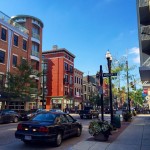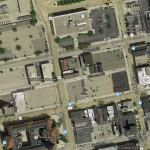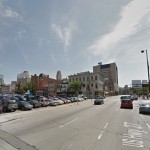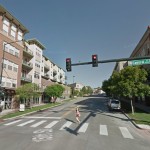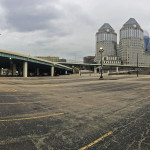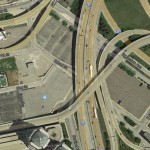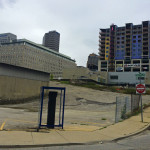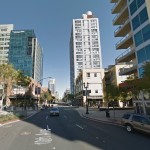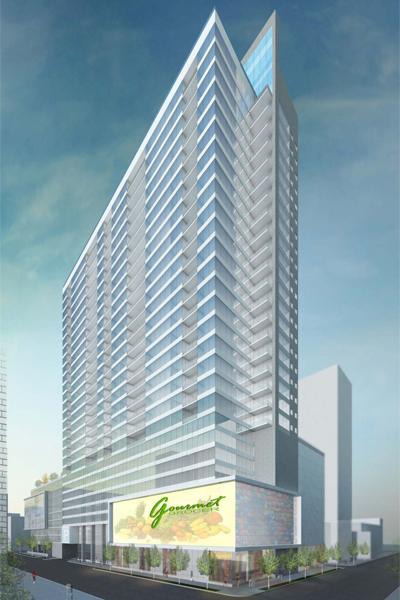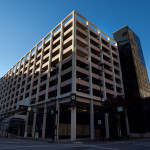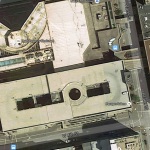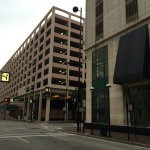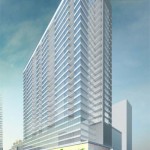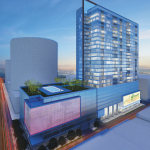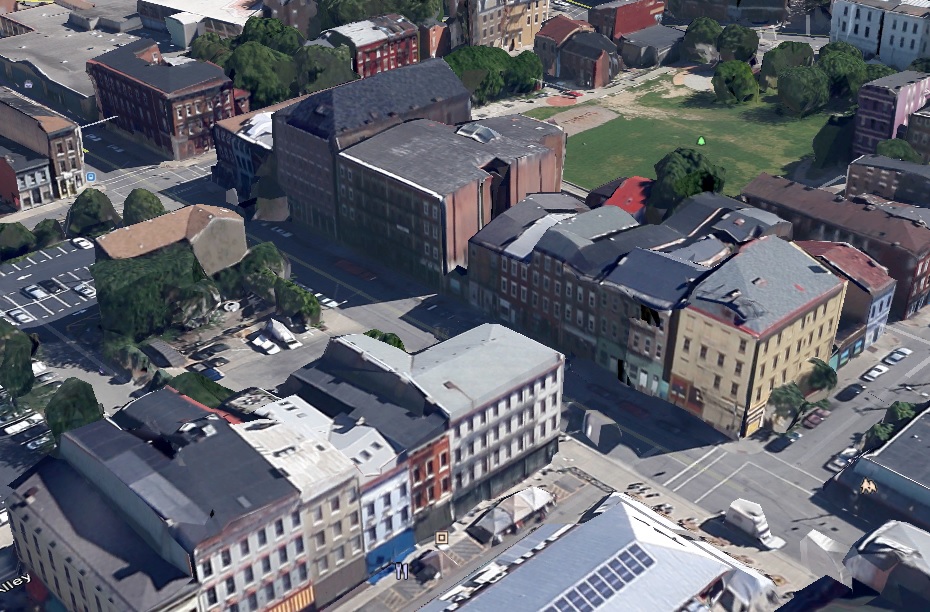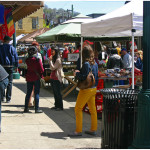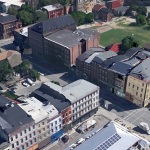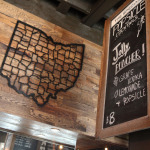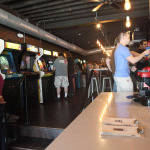It has become painfully clear that we are not building enough housing supply to meet demand for center city living. In order to meet those demands, and prevent runaway price increases, now is the time to go big and develop thousands of more units.
In 2014, CBRE released a study about the strength of Cincinnati’s urban real estate market, and noted that the center city housing market could support thousands of additional residential units, even as 2,500 were under development at that time.
This was reinforced by CBRE’s economic outlook for the region released just days ago that said, “The multifamily recovery continues with unabated strength in the Cincinnati MSA with strong demand fundamentals pushing rents higher.” With occupancy hovering around 95% and the strongest demand in the urban core, their real estate analysts expect rents to continue to rise.
As of now, 3CDC is virtually sold out of all of their condos, luxury apartment buildings are being filled in a matter of weeks, and a parade of home builders continues to redirect their attention to the market. But it has not been nearly enough.
While 3CDC has done an incredible job at establishing a viable residential market in Over-the-Rhine, they have only produced a few hundred units over the past decade. Bigger projects in the central business district are turning historic office towers into posh residences, but are doing so at about 100 units per project. Even the long-planned residential tower at Fourth and Race Streets will only include 208 units once it is complete several years from now.
The rate of production at The Banks, which is by far the largest development in the center city, only averages out to a couple dozen units per year when you consider the time it continues to take to build out that massive undertaking.
Something bigger is needed. Something much bigger. Here are two options.
City Hall Quarters
Cincinnati’s majestic City Hall is unfortunately surrounded by decrepit, low-slung parking garages and a smattering of parking lots. The area’s proud history, however, can still be seen by taking a leisurely walk along Ninth Street. There, one can view the regal structures that were the original homes of Cincinnati’s economic and political elite.
Just around the corner, however, is a collection of parking lots controlled by collection of different limited liability companies. The original owner of the lots, if it is different from now, had long-planned to build offices on the site similar in nature to what was developed on its north side along Central Parkway. That building was completed in 1983, and times have certainly changed since then.
The large collection of parking lots allows for a unique opportunity to create a residential sub-district within the central business district. Look to Atlanta’s West Midtown, Chicago’s South Loop or Denver’s Cherry Creek District of examples of the type of development that could rise here.
Its density would respect its historic surroundings, but its scale could provide hundreds of residential units. Instead of lining each street with retail, thoughtfully placed corner markets and cafes could be placed intermittently in order to maintain a residential character for the sub-district.
CL&N Heights
Like its Broadway Commons neighbor to the north, this area was once part of the large warehouse district that previously occupied the site with the CL&N Railway. Those proud buildings, and the history that went along with them, are now largely gone and have been replaced by I-71. There are, however, some of the historic warehouse structures that can still be seen in the Eighth Street Design District and immediately to the south.
This collection of parking lots is largely out of site since they sit beneath I-71 and at a lower grade than the rest of the central business district. Procter & Gamble currently owns the vast majority of the site, but Eagle Realty has recently acquired some land with the interest of building a parking structure along with some office space.
Unlike the City Hall Quarters site, this location has an opportunity to go even bigger.
In order to properly develop the location, it would make most sense to raise the site up to the same level as the rest of the surrounding street grid. This would essentially create a situation akin to The Banks, where two or so levels of parking could be built as a platform, with the structures then rising from there.
Instead of building four- to five-story structures, like at The Banks or near City Hall, this site would be an ideal location for a handful of sleek, modern residential high-rises. In this case, think of Vancouver’s Yaletown or San Diego’s East Village near their ballpark.
In this location it is conceivable that four to five residential towers could be constructed, while also preserving some land for pocket parks and other neighborhood amenities. At such a scale and density, this site alone could produce upwards of a thousand residential units.
Like the City Hall Quarters site, there would be no strong need to build retail as part of this project. Instead, a small collection of service offerings, like dry cleaners and convenience stores, could be built as part of the development, thus allowing the new influx of residents to bolster the existing and potential retail offerings in the central business district and Over-the-Rhine.
Both development sites include their challenges, but they offer immense opportunities to not only provide the much-needed injection of housing, but also improve the city’s tax base, hold down skyrocketing residential prices, bolster center city retail, and rid the city of two of its largest-remaining surface parking lots.
