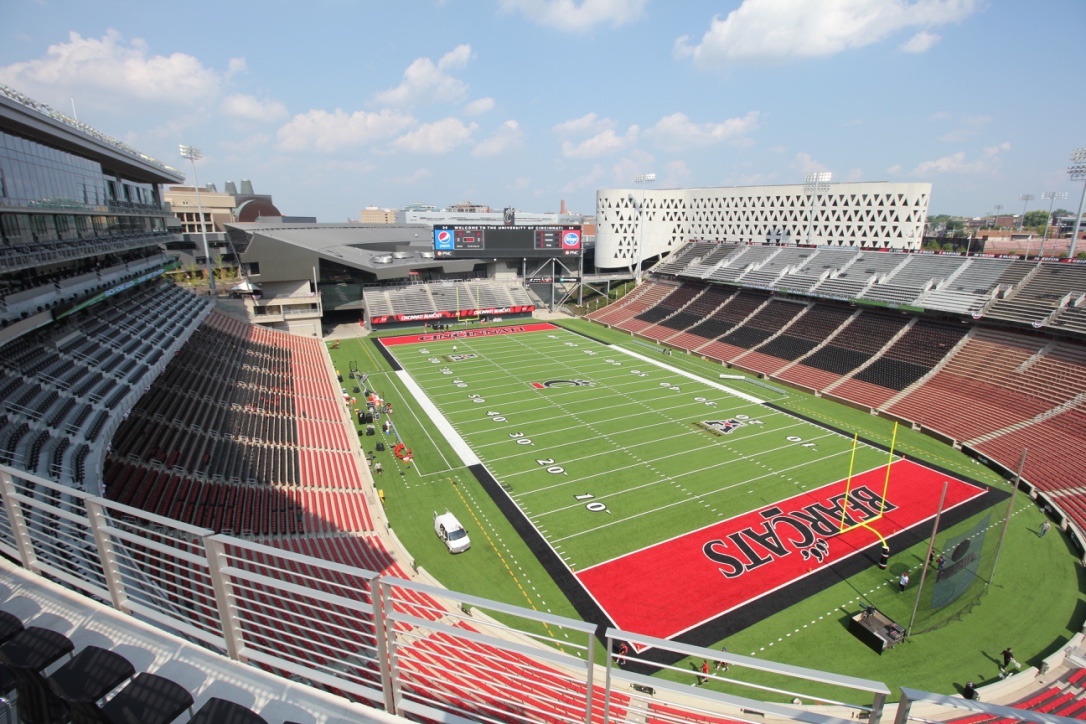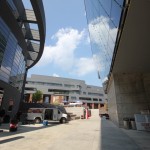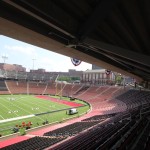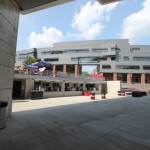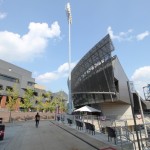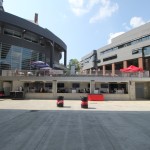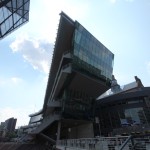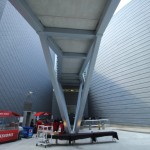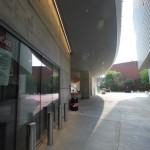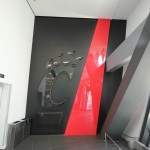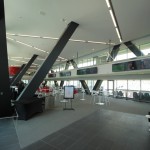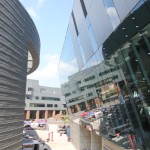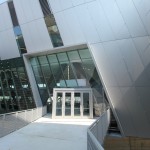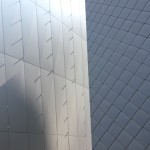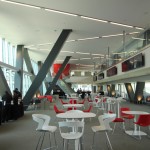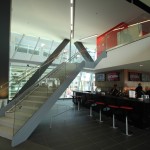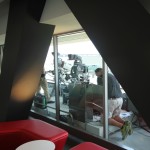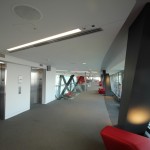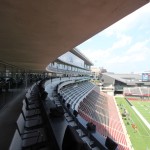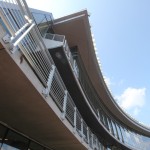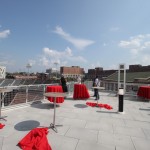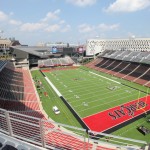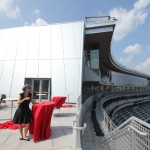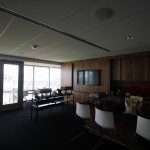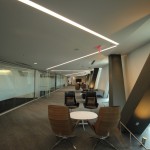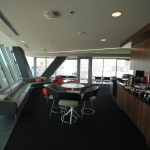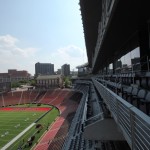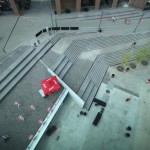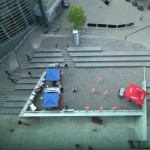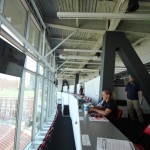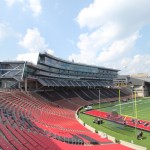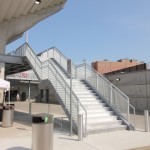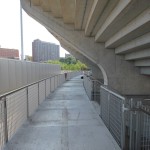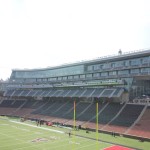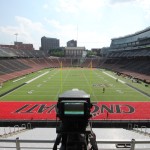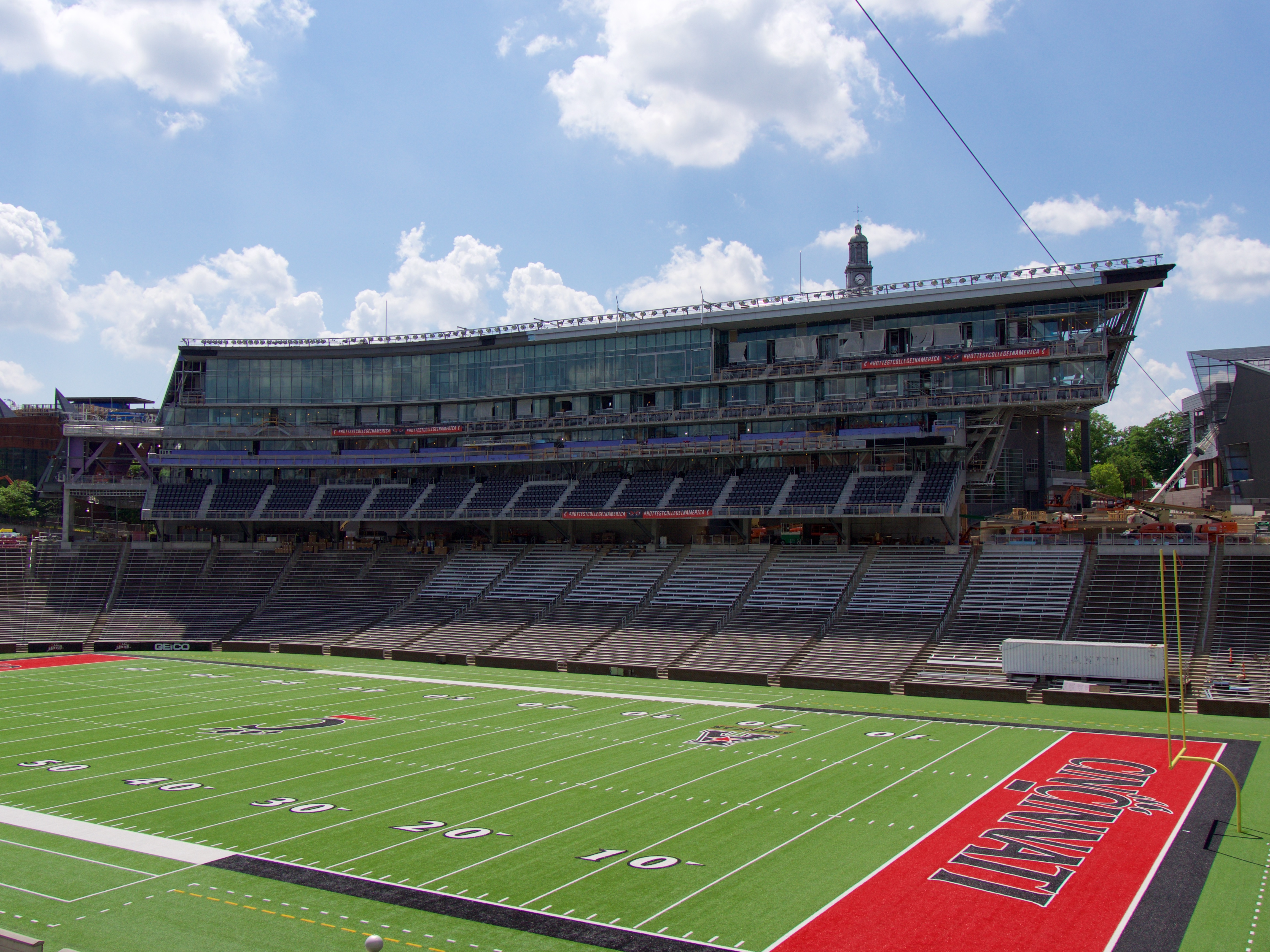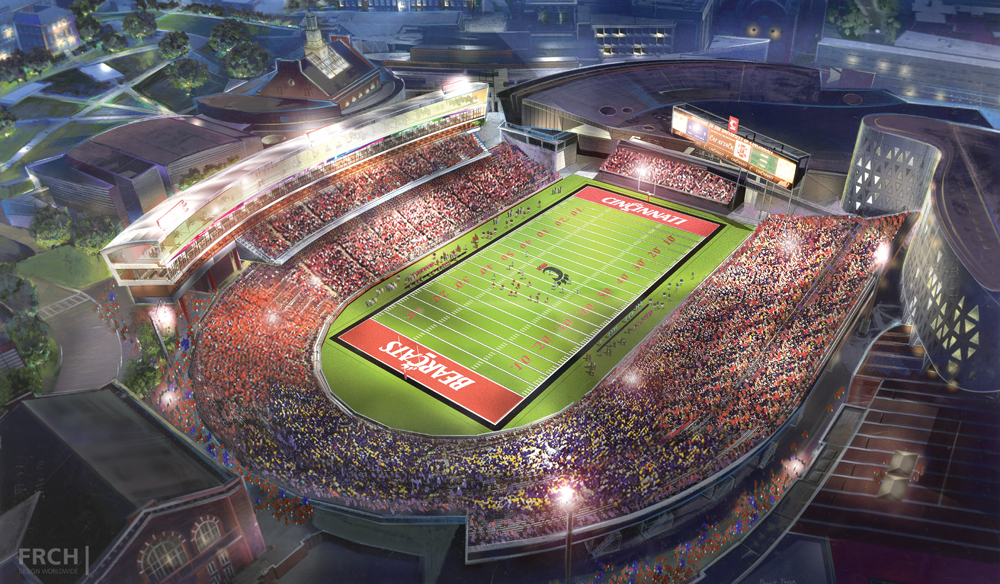Since launching the Signature Architecture Program nearly 20 years ago, the University of Cincinnati has become a campus brimming with notable projects by talented firms such as Morphosis, Moore Ruble Yudell, Gwathmey Seigel Kaufman, and STUDIOS Architecture. Rather than merely creating an architectural petting zoo of disparate buildings designed by celebrity architects, though, the university has sought to use architecture to create a cohesive sense of place that outweighs the sum of its individual buildings.
The latest addition to this effort is the new West Pavilion at Nippert Stadium, designed by New York-based Architecture Research Office in close collaboration with Heery International. ARO served as the design architect, while Heery served as the sports consultant and executive architect. Cincinnati-based THP Limited provided structural engineering services.
In a recent article in Architect magazine, the journal for the American Institute of Architects, ARO described the project as follows:
The new West Pavilion at Nippert Stadium enhances the visitor experience and strengthens the quality of the campus as a whole. The facility provides outstanding spectator facilities in a 450-foot-long dramatic and structurally expressive building. With space for premium seating and press facilities, the new building provides a strong counterpoint to the Thom Mayne–designed recreation center that also rings the stadium. The West Pavilion is entered through a new footbridge that passes through the campus student center (Tangeman University Center) from McMicken Commons, one of the main public spaces of the University. Food service, catering, and kitchen facilities are located on every floor. All of these goals were achieved within a very constrained site that included maintaining an active fire-lane and loading dock, avoiding major campus utilities that run beneath the building, challenging construction logistics, and accelerated schedule.
The West Pavilion sits less than 10 feet from the Gwathmey building on campus, 30 feet from the Morphosis building and very close to buildings by Harry Cobb and Michael Graves.“Given the tradition of great architecture at the University of Cincinnati,” says Stephen Cassell, principal of Architecture Research Office, “having the chance to work on that campus is, in itself, an enormous honor and responsibility. This is a university that greatly values the role of design in their students’ educational experience.”
A couple hours before the Bearcats season opener on September 5, UrbanCincy was treated to an exclusive tour of the newly expanded and renovated Nippert Stadium, led by Stephen Cassell, Adam Yarinsky, and Kim Yao of ARO.
At the beginning of the tour, Stephen Cassell joked that after years of working in the confined spaces of New York City, they were looking forward to designing something for a wide-open Midwestern college campus. However, as they got involved with the project, they quickly discovered that the site was as constricted and challenging as anything in Manhattan.
In addition to the fire lane and loading dock noted above, underground vaults and utilities limited where foundations could be built; the bridge from Tangeman University Center to the West Pavilion is supported by a single, elegant V-shaped steel assembly that rests on a single footing. The footing is located where it is because there was literally nowhere else it could go.
As anybody who has ever gotten an obstructed-view seat at Wrigley Field can attest, adequate sightlines to the playing field are a critical part of any sports facility, and Nippert Stadium is no exception. However, Nippert presented the additional challenge of maintaining views into the stadium from the campus itself.
Once described as the Wrigley Field of college football because of its history and intimacy, Nippert Stadium forms a massive Roman-style amphitheater at the center of the campus, and is tightly woven into the fabric of the campus like no other college football stadium.
ARO sited the West Pavilion and raised it above the ground plane in order to preserve views into the stadium from MainStreet — the central pedestrian corridor on campus — on the north end of the site and the plaza adjacent to the College – Conservatory of Music at the south end. The dramatic cantilevers are made possible by a system of diagonal steel columns, which form a visual motif that appears throughout the facility. Ancillary functions such as restrooms and concession stands were tucked partially underground, taking advantage of the campus topography to maintain Nippert’s famed sense of openness. Visibility from the West Pavilion onto the playing field was also meticulously studied: the shape and depth of the window mullions were carefully considered and the front edges of the press box counters were notched to achieve the required sightlines.
Another distinguishing characteristic of Nippert Stadium is its flexibility of uses. When not being used for a game or other event, the stands and playing field are open to students for frisbee, informal pickup football games, jogging, studying, and other uses. Unlike most football venues, it doesn’t sit empty for 350-plus days a year, and ARO worked to ensure the West Pavilion would also have the flexibility to be used for year-round events such as receptions, meetings, and social gatherings. In this sense, the West Pavilion becomes an extension of the adjacent Tangeman University Center rather than a mere press box for a football stadium.
The West Pavilion’s material palette is tastefully restrained and relates to the other adjacent buildings, each with its own impressive architectural pedigree. The pattern of the cast concrete evokes the Campus Recreation Center by Morphosis, and the gray steel structural members relate to the zinc cladding of the Tangeman University Center by Gwathmey Siegel Kaufman, and the Steger Student Life Center by Moore Ruble Yudell.
A few finishing touches were still in the works at the time of this writing, including caps on the window mullions and a series of diagonal fins on the west facade that will provide visual depth to the cladding and cast shadows that change throughout the day.
In addition to the West Pavilion itself, ARO also designed enhancements throughout the rest of the stadium. Visitors to the stands on the east side of the stadium will enjoy improved access to the stands via a new second-level walkway cantilevered from the existing structure, as well as improved restrooms and concession facilities.
ARO has had a close relationship with the University of Cincinnati over the years; Stephen Cassell and Adam Yarinsky are frequent guest jurors at the university’s renown College of Design, Architecture, Art and Planning, and a number of DAAP students have received co-op placements at ARO in New York.
EDITORIAL NOTE: All 34 photographs were taken by John Yung on September 5, 2015.
