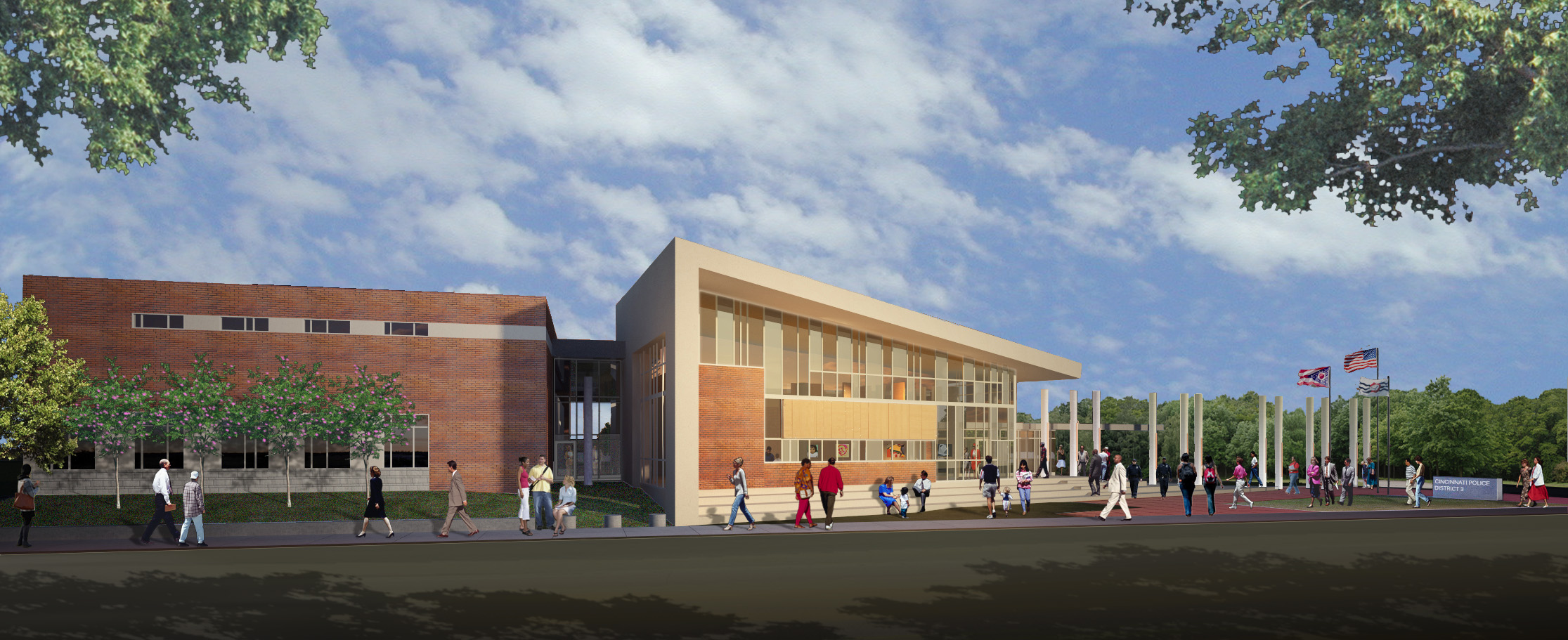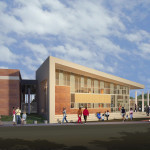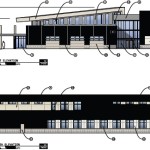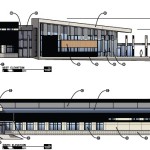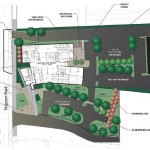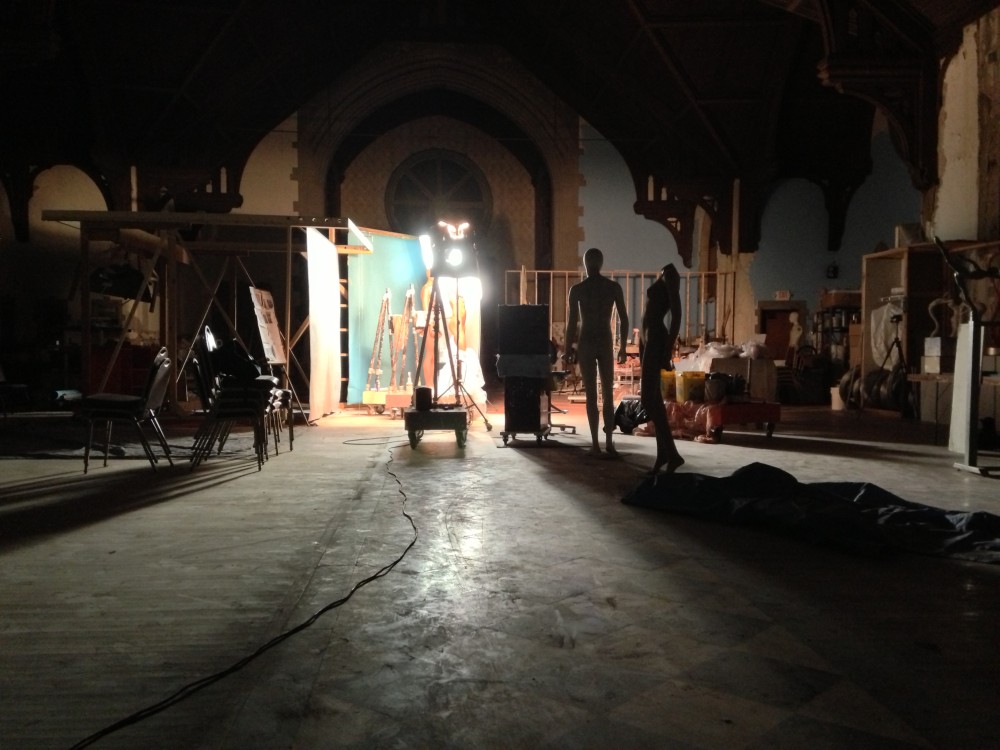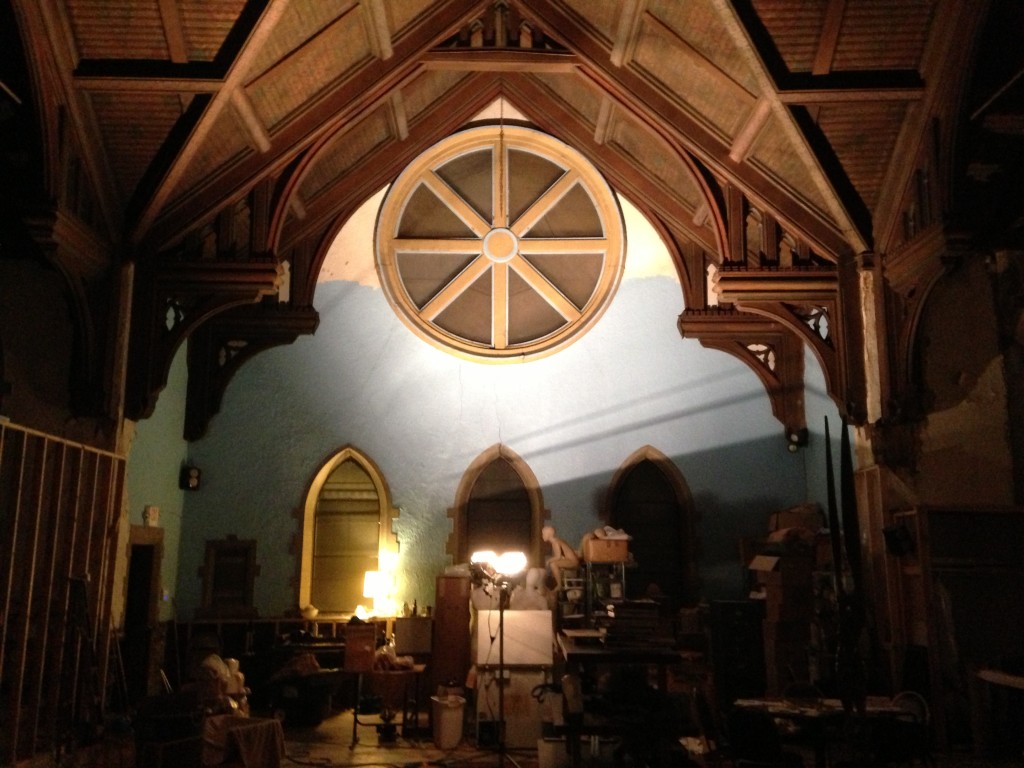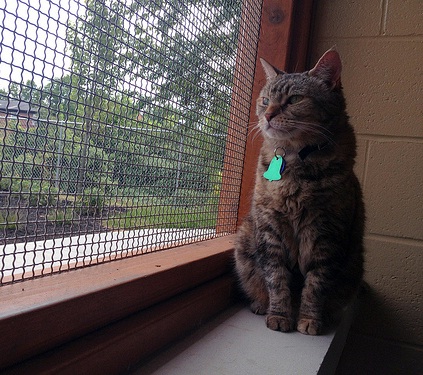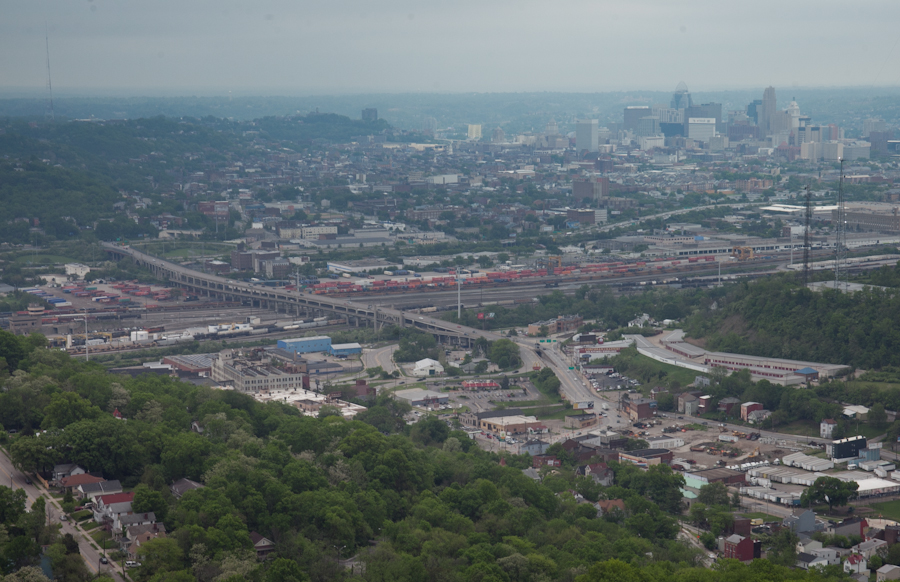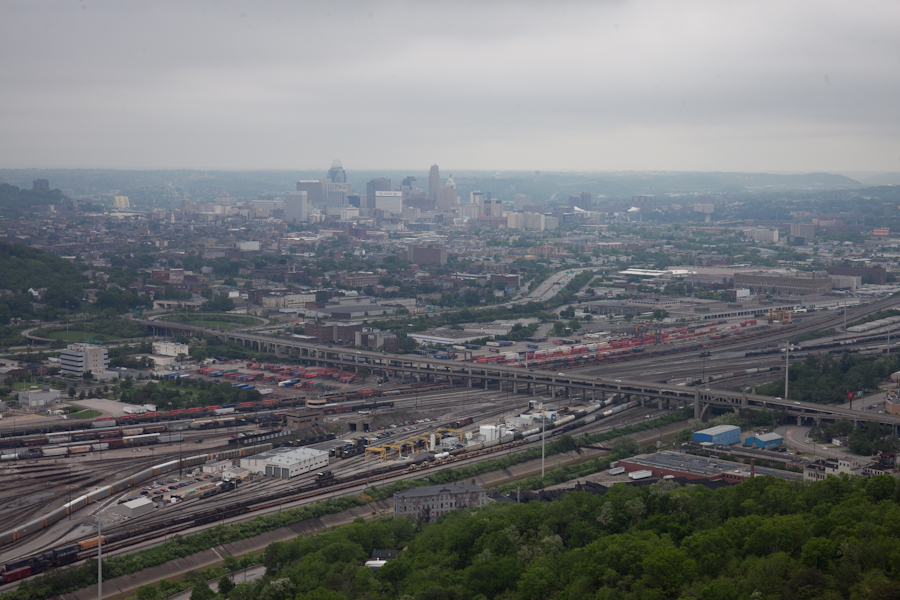City officials and neighborhood leaders celebrated the ground breaking for Cincinnati’s new $16 million Police District 3 Headquarters on Monday.
Located in Westwood, the 39,000 square-foot facility will replace what city and police officials consider an antiquated 105-year-old facility in East Price Hill.
While the City of Cincinnati has built or begun construction on several new fire stations, including one nearby in Westwood, this is the first new police station built in the city since in more than four decades.
“It used to be that when cities built civic buildings like this, they were places the community could come together,” Mayor Mark Mallory (D) said. “With District 3, we’re doing that again. We want people to come here and feel comfortable coming here with their neighbors.”
According to city officials, the new police headquarters will serve 14 neighborhoods from a central location on the west side. A site that was specifically chosen due to the input provided during Plan Cincinnati.
To help further strengthen the concept of the police headquarters also serving as a community gathering place, city officials have ensured that the new facility will include community gathering space and public art. It is an approach to community building similar to what was done, with rave reviews, by Cincinnati Public Schools (CPS) when rebuilding its entire building portfolio.
The location is just a block away from Dater High School and Western Hills High School and sits in what was a vacant outlot of a suburban-style strip mall. Site plans show that the new facility will be built at the street and oriented toward the sidewalk.
While Cincinnati has been seen as a leader in green building when it comes to the rebuilding of CPS, its tax abatements for Leadership in Energy and Environmental Design (LEED) rehabilitation and new construction, and public building in general, this will be one of the Queen City’s greenest buildings.
The development team of Messer Construction, Triversity Construction and Emersion Design are aiming to achieve a LEED Platinum certification – the highest possible rating under the LEED system.
The development team also says that it has designed the structure to achieve Net Zero Energy Consumption through its geothermal mechanical systems, high performance building envelope and solar panels. The new Police District 3 Headquarters will also reduce potable water consumption by 30% thanks to on-site bio-retention cells and strategic use of site design materials.
City leadership also expects the project will reach 36.2% Small Business Enterprise (SBE) inclusion. If such a number is achieved, it would make it the highest percentage of SBE participation on any city project to-date.
According to project officials, construction is expected to take about a year-and-a-half and could start welcoming members of the community as early as July 2015.
