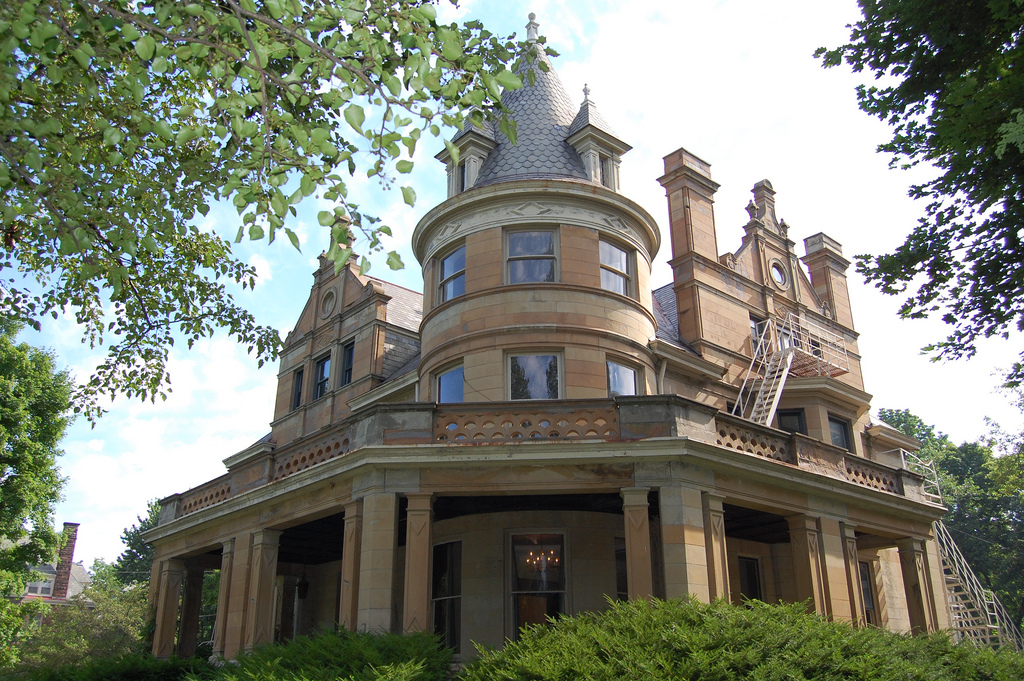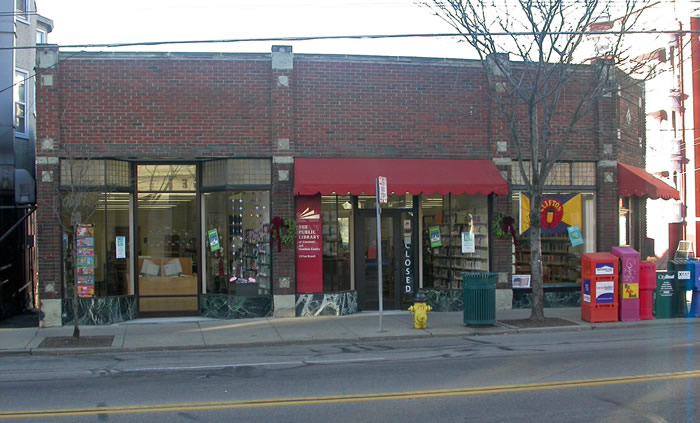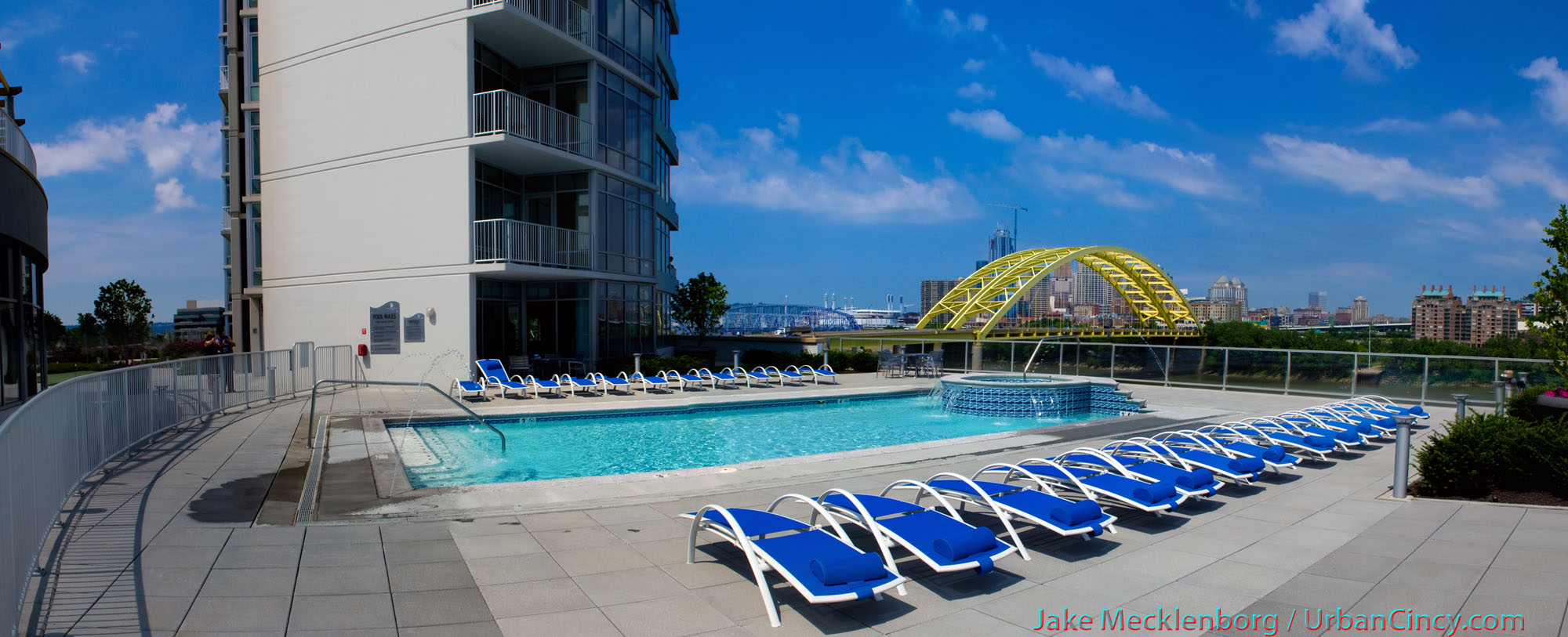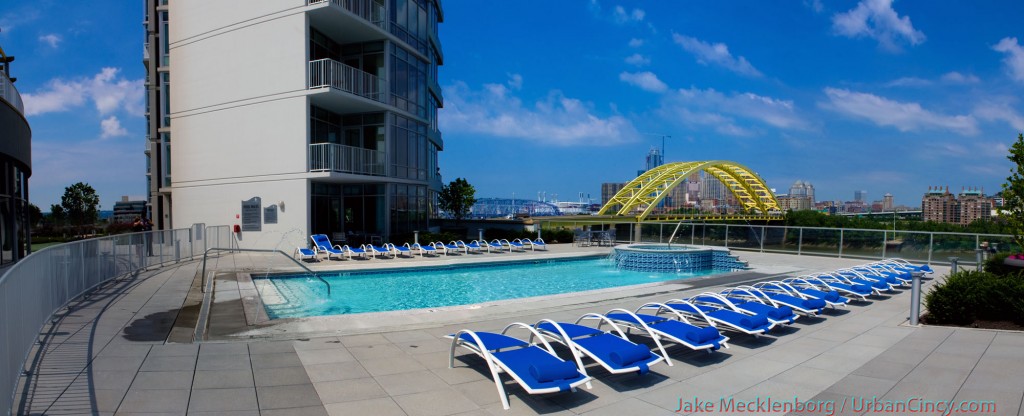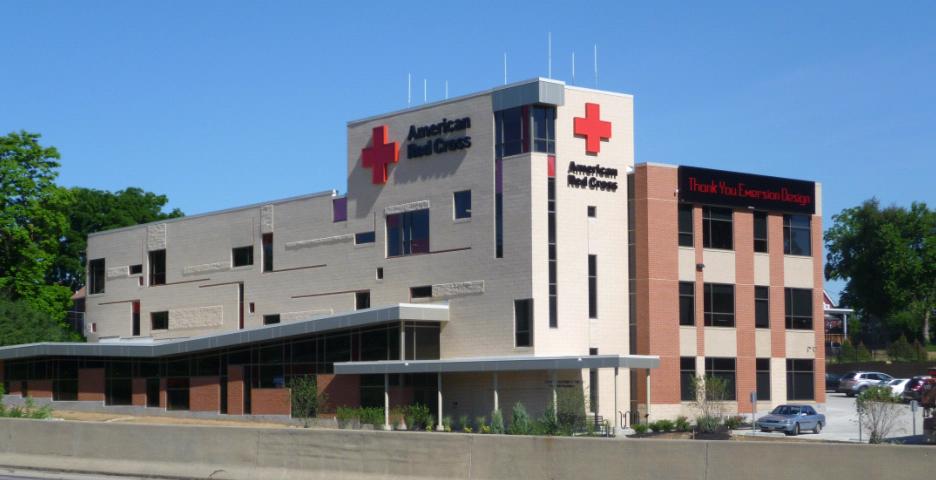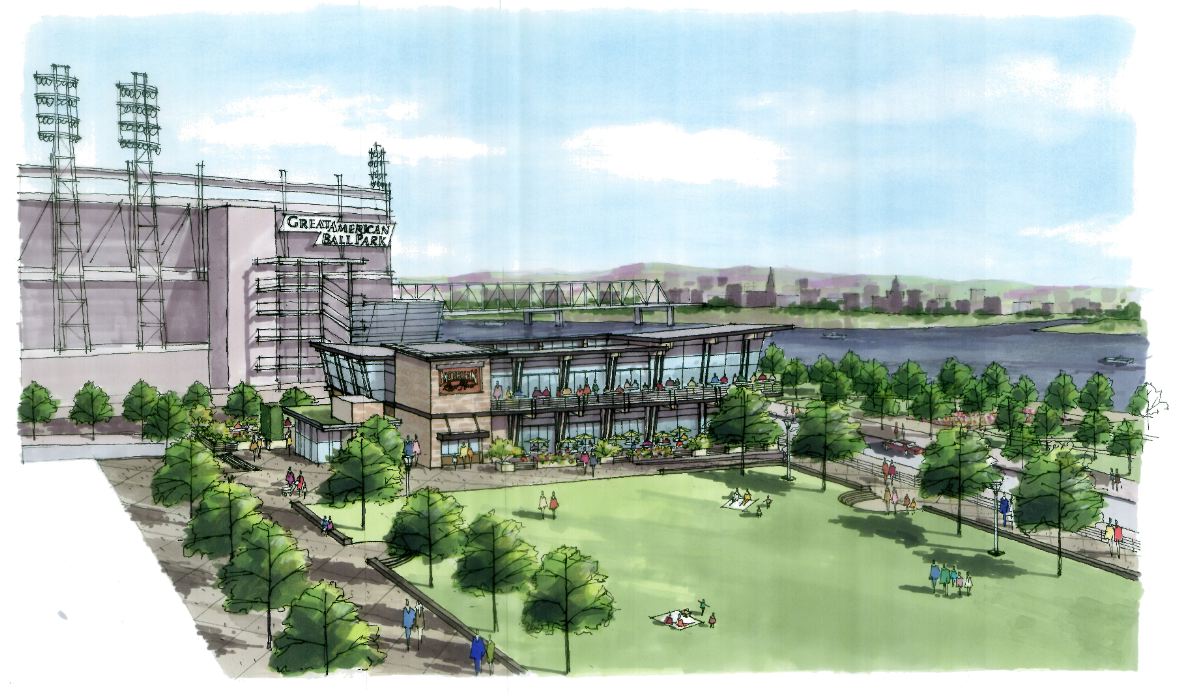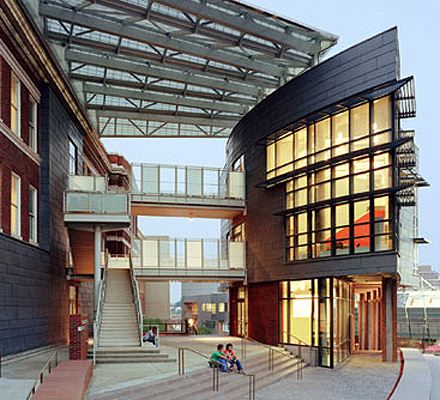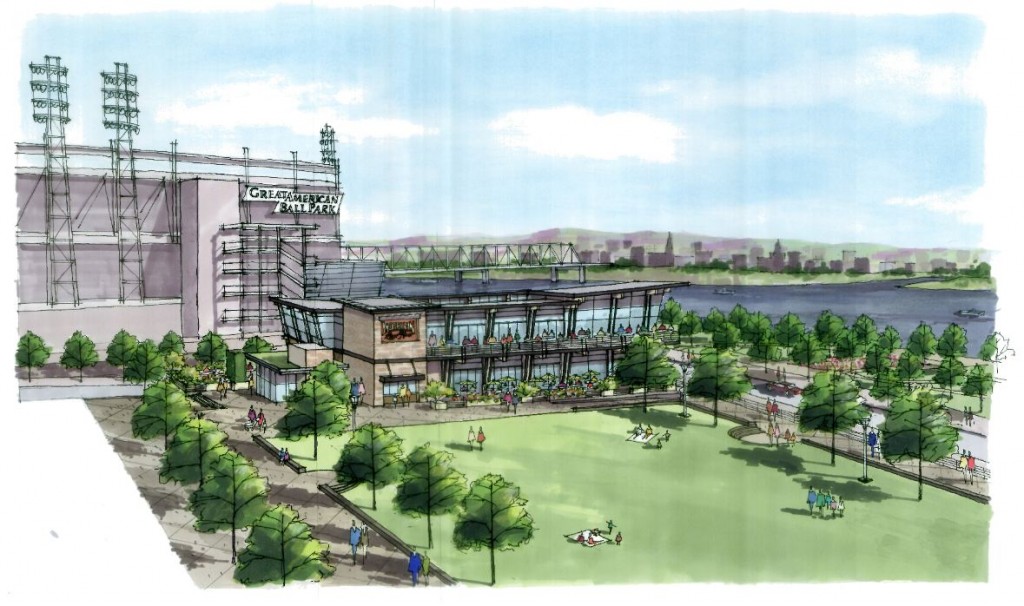 Details on the much-anticipated Moerlein Lager House were announced today by Cincinnati Mayor Mark Mallory and the development team which consists of the Cincinnati Park Board, Christian Moerlein Brewing Company, Cunningham Restaurant Group, Tilsley & Associates Architects, Schumacher-Dugan Construction, Cincinnati Growth Partners and the City of Cincinnati. The $4 million restaurant and microbrewery will boast a large outdoor biergarten capable of seating 600 people in addition to the 500 people that can be held inside the restaurant.
Details on the much-anticipated Moerlein Lager House were announced today by Cincinnati Mayor Mark Mallory and the development team which consists of the Cincinnati Park Board, Christian Moerlein Brewing Company, Cunningham Restaurant Group, Tilsley & Associates Architects, Schumacher-Dugan Construction, Cincinnati Growth Partners and the City of Cincinnati. The $4 million restaurant and microbrewery will boast a large outdoor biergarten capable of seating 600 people in addition to the 500 people that can be held inside the restaurant.
“This is huge for the Park Board,” said Willie F. Carden, Jr., Director of Cincinnati Parks. “The Moerlein name is synonymous with the history of Cincinnati and beer, and it’s just huge to bring that back. The Moerlein Lager House will really identify the city with its brewing and beer heritage.”
The brewery portion of the Moerlein Lager House will produce 5,000 barrels of beer annually and will be open for tours. Menu items will also be prepared to compliment the beer and replicate items often found on menus in Over-the-Rhine’s 19th Century biergartens.
“Our mission is to breathe new life and vigor into the grand brewing tradition that made Cincinnati one of the world’s greatest brewing meccas over a century ago,” said Greg Hardman President & CEO of Christian Moerlein Brewing Company. “The Moerlein Lager House in Cincinnati Riverfront Park will become an economic driver that will significantly propel Cincinnati’s heritage tourism industry. Patrons will experience what is authentic and unique about this city and its compelling history with every visit to the Moerlein Lager House.”
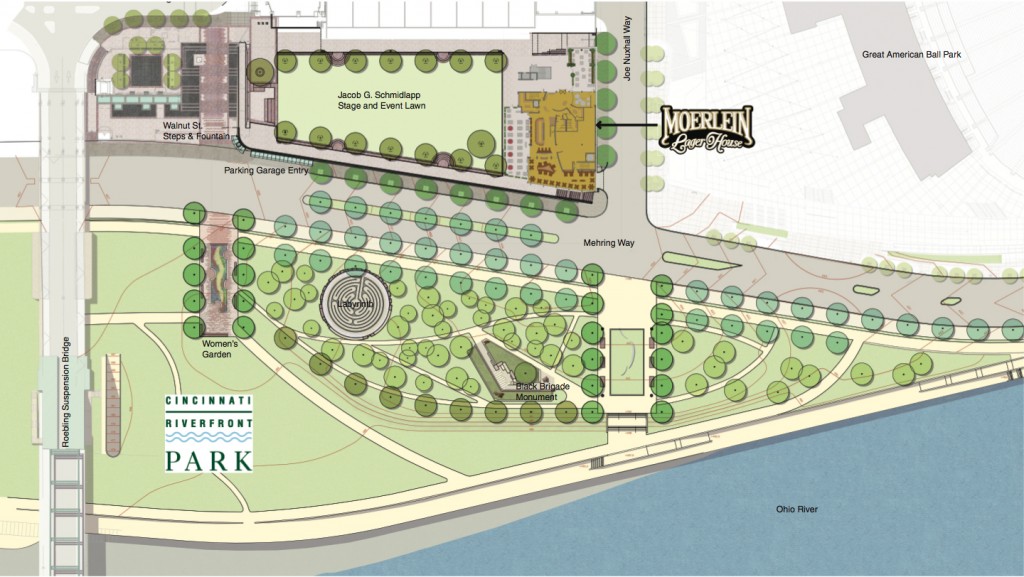
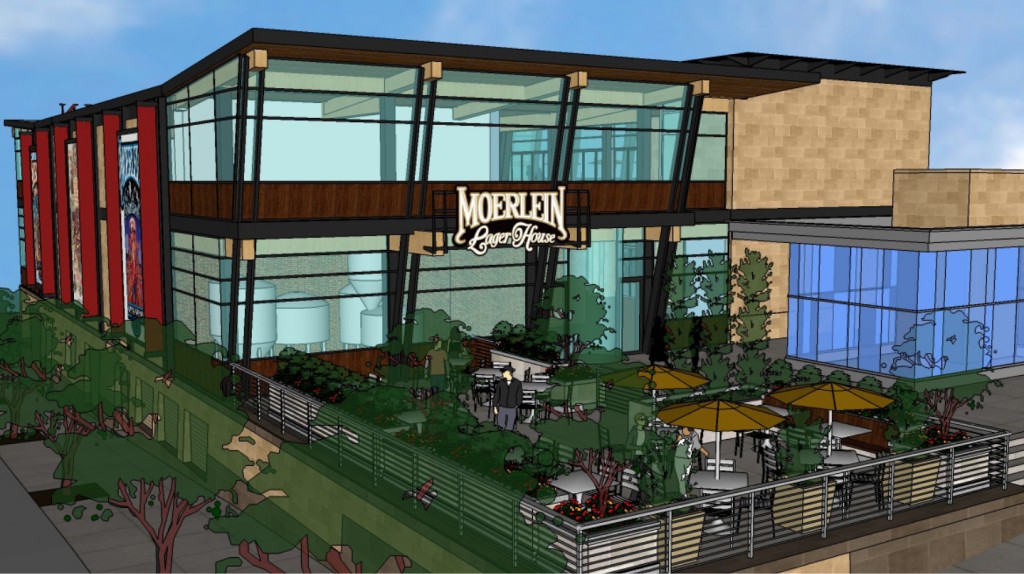
The development team stated that the 15,000 square-foot, two-story building will be built to LEED standards, and will include a geothermal heating and cooling system, green roof, and sun shading features among other things. The team also said that they have set a goal of 30% Small Business Enterprise hiring on this project.
The new structure is being built in conjunction with phase 1 of the new $120 million Cincinnati Riverfront Park, and once complete, will feature expansive views of Great American Ball Park, the Ohio River, Paul Brown Stadium, Roebling Suspension Bridge, and the new park.
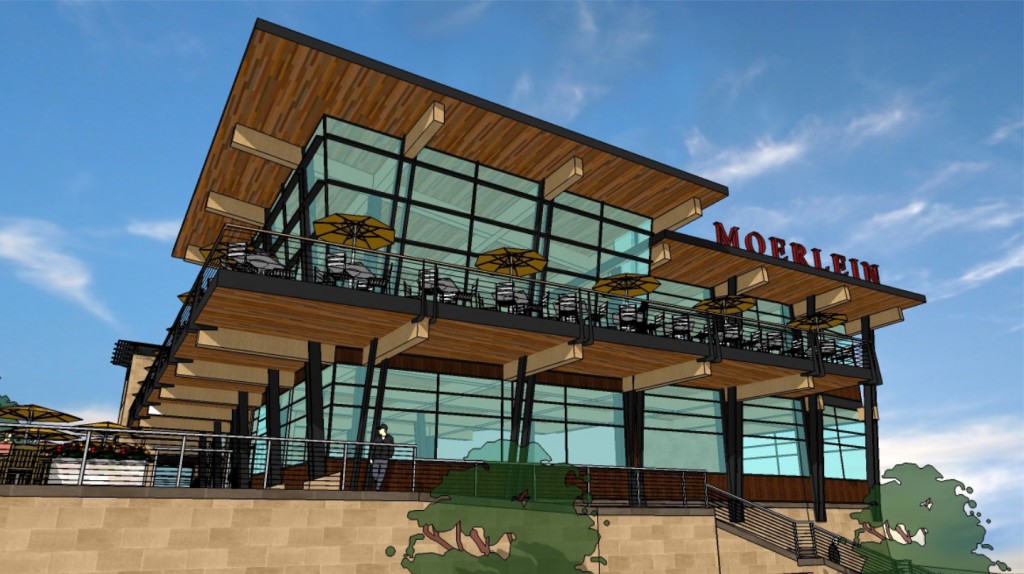
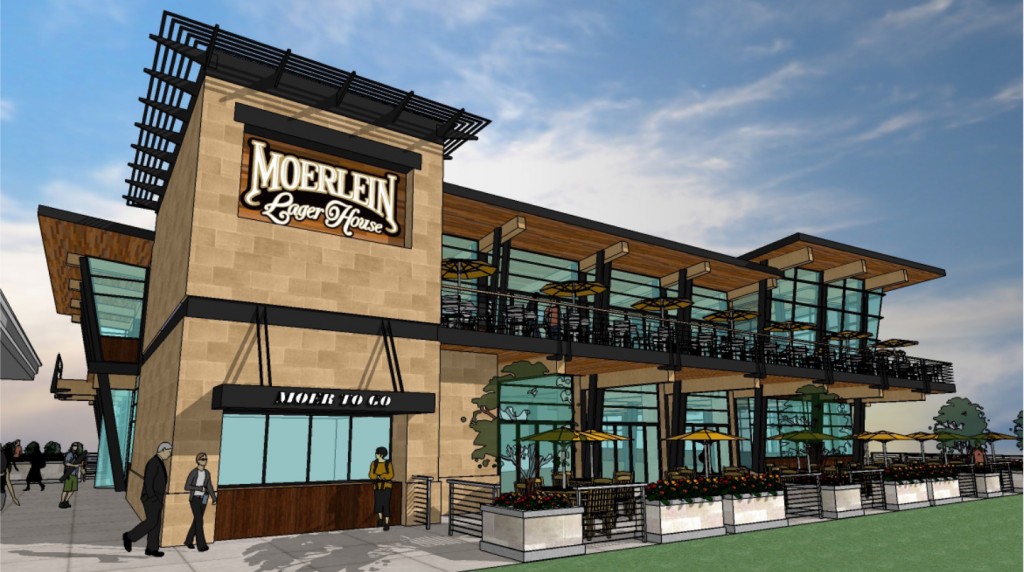
“The design of the Moerlein Lager House was inspired by its magnificent location, the buildings surrounding it, and the design elements of the park, created by Sasaki Associates of Watertown, Massachusetts,” said Greg Tilsley, founder, Tilsley & Associates Architects. “ We wanted to conceive an almost unexpected, iconic building that would convey both a sense of our region’s future and honor for its past. So the dramatic use of glass and steel on the exterior is ‘outward’ and ‘forward’ looking’; while materials for the interiors, such as wood for beamed ceilings, bricks from former breweries, and stone are more reminiscent of the region’s legendary brewing heritage.”
In June 2010, Cincinnati City Council approved a 40-year lease for the Moerlein Lager House. The terms of the agreement maintain the City of Cincinnati as the owner of the restaurant site with no rent being paid in the first year of operation. After that point, the Moerlein Lager House will $150,000 rent in 2012, and $225,000 in rent annually each year after that. The agreement also requires payment of 1.875% of the total gross sales to the City. According to officials, this money will go towards covering operation costs of the new 45-acre Cincinnati Riverfront Park.
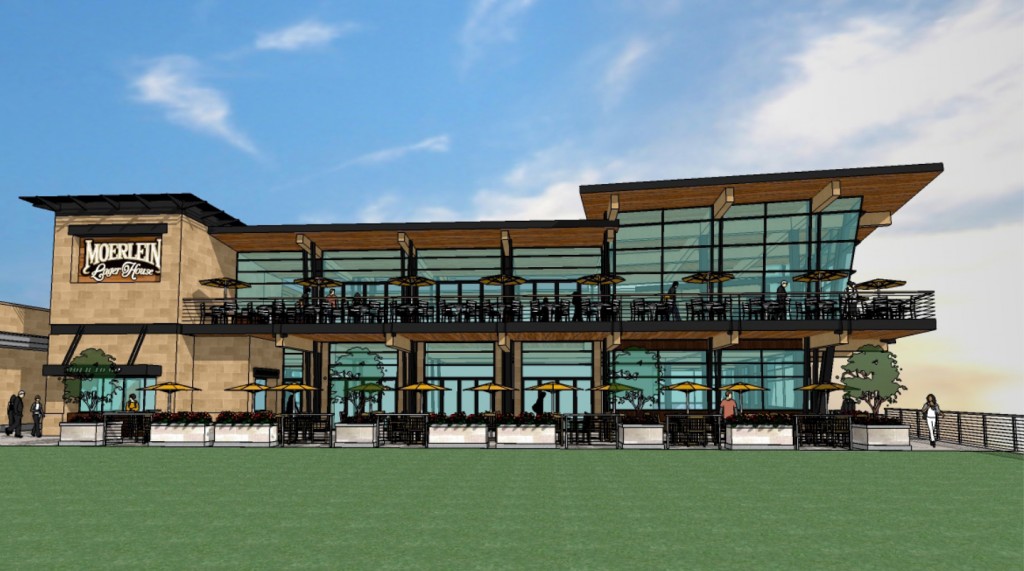
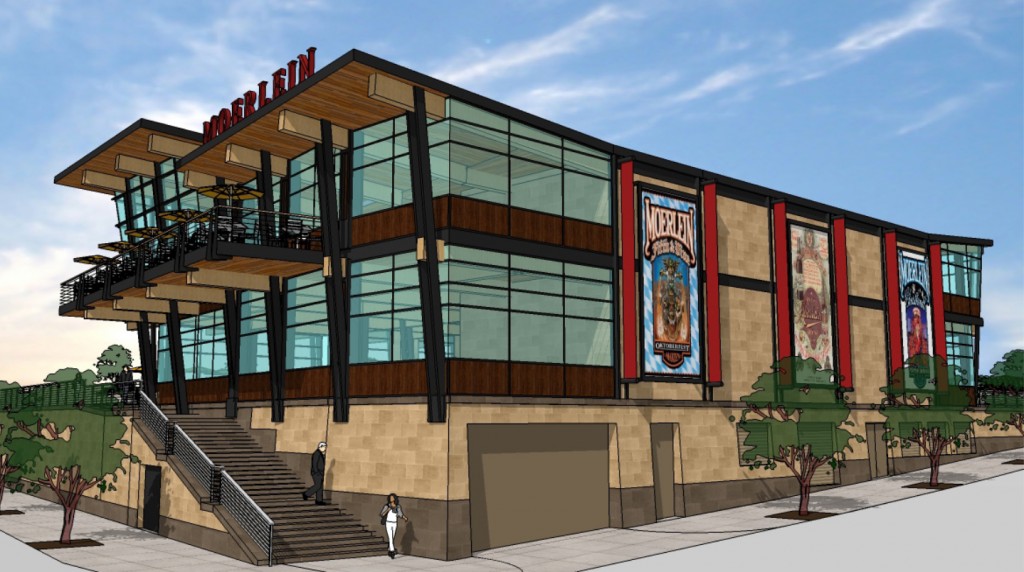
“Every little bit helps because what is not raised will be covered by the taxpayers,” Carden said about the the park’s costs. “We are doing everything we can to mitigate taxpayer responsibility and our seven different revenue centers at the Cincinnati Riverfront Park, including the Moerlein Lager House and one other restaurant, will help to do that.”
Construction on the new Moerlein Lager House will being fall 2010 and is expected to create 150 construction and 100 full-time jobs. Once complete in August 2011, the Moerlein Lager House will be open 11am to midnight Sunday through Wednesday, and 11am to 2am Thursday through Saturday. It will feature live entertainment and is expected to become a major anchor of Cincinnati’s central riverfront redevelopment.
“This new establishment will contribute mightily to the vision of Cincinnati Riverfront Park as the ultimate destination park,” said Willie F. Carden, Jr., Director of Cincinnati Parks. “What’s more, every member of the Moerlein Lager House team that is creating this unique restaurant and brewery is rooted in this community. They make their lives and livelihoods here and so they are driven to deliver a world-class restaurant and brewery to the citizens of Greater Cincinnati and to our region’s new destination park. We have always had outstanding local talent in this community—and we are bringing the very best to the table on this project.”
