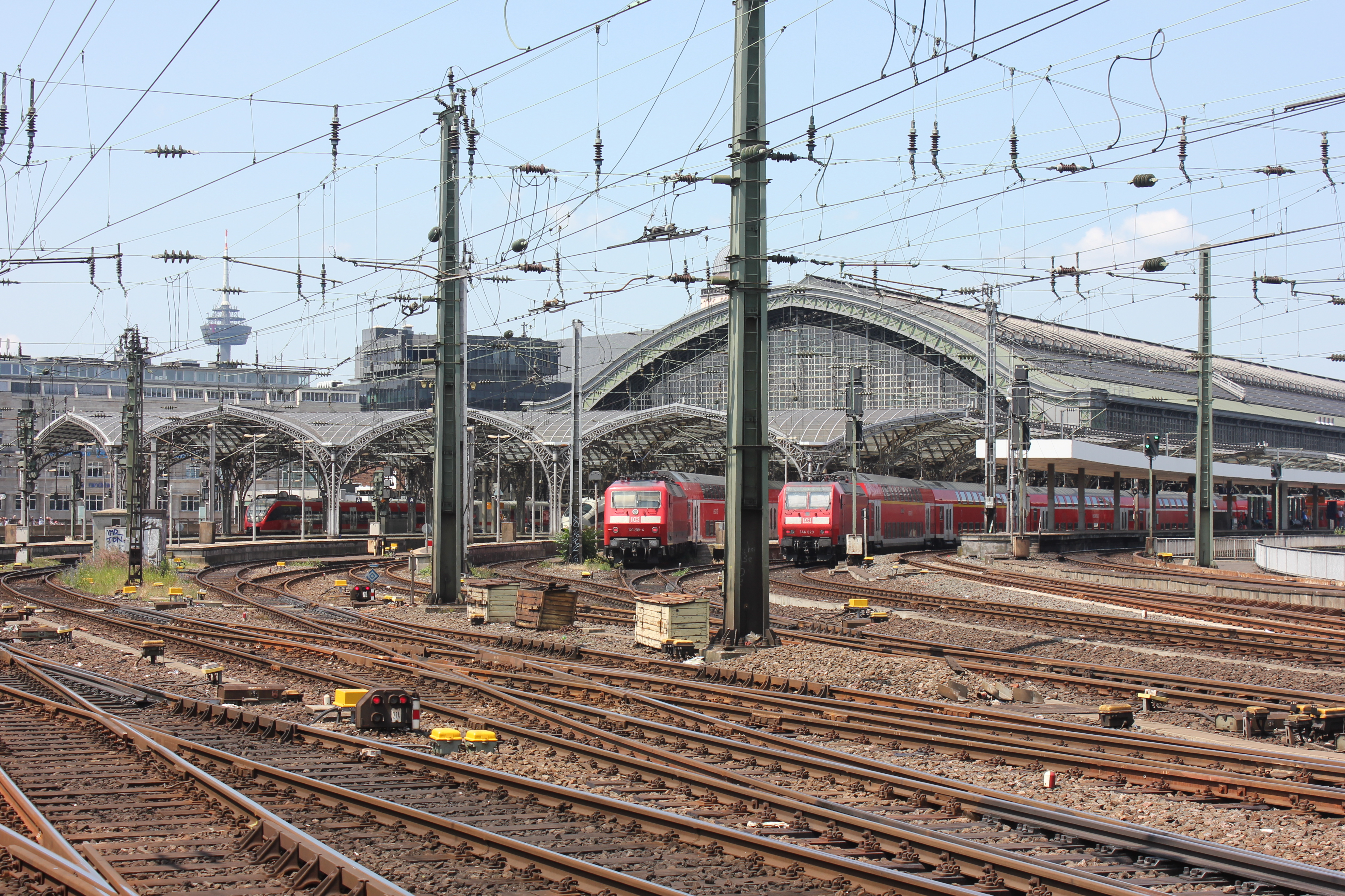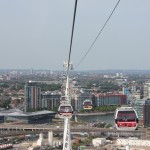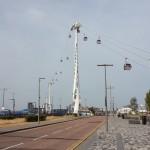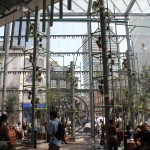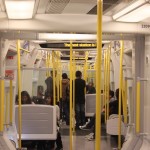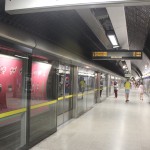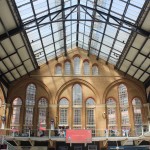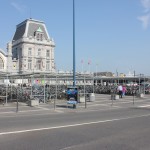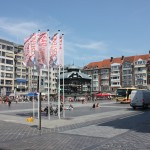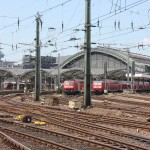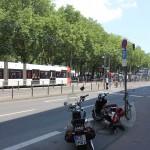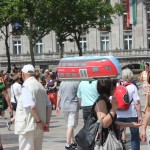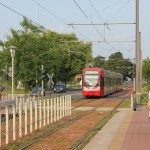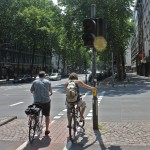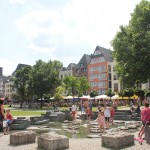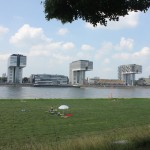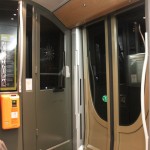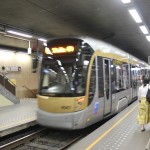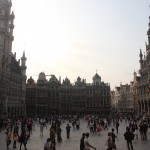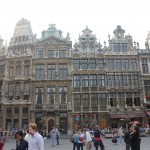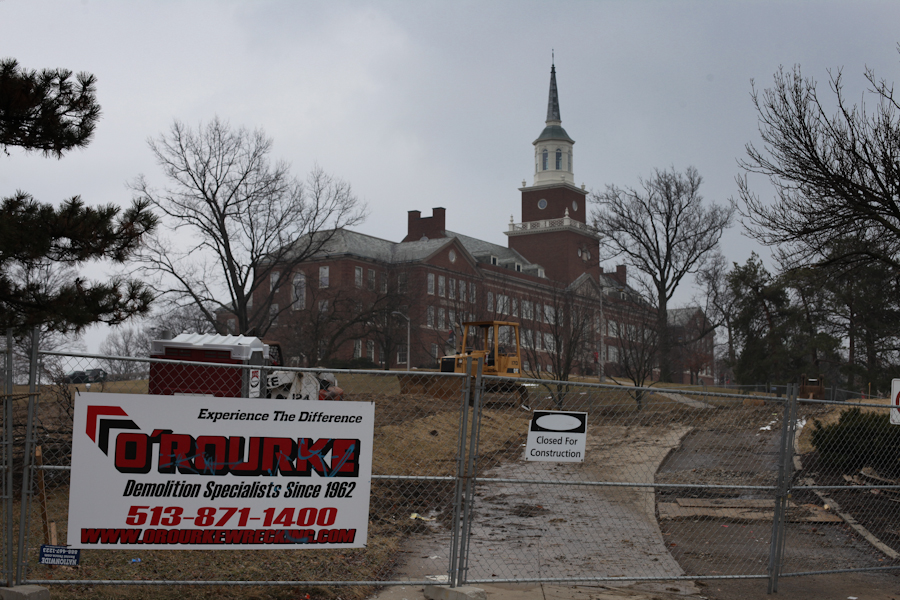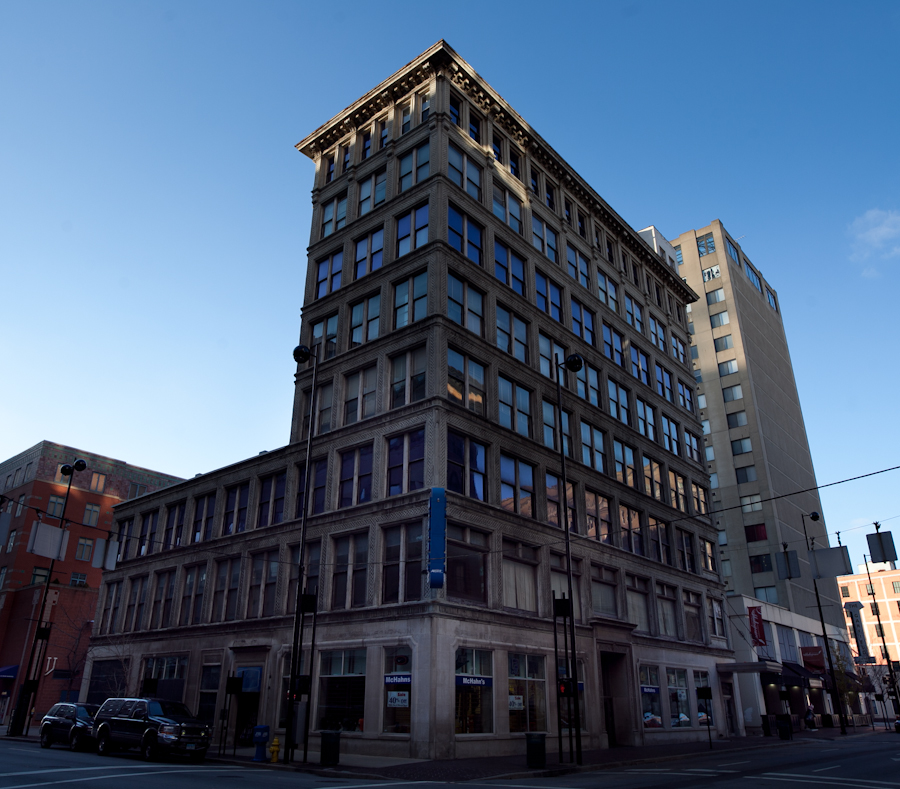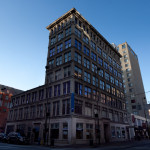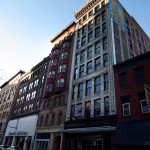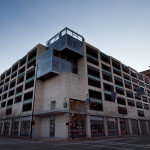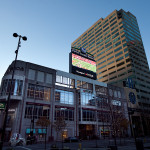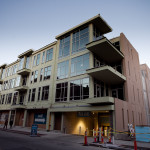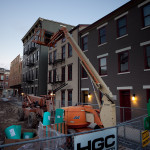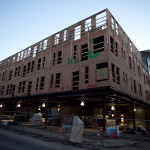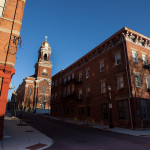In early 2000s the University of Cincinnati Board of Trustees voted to build a new academic building for the McMicken College of Arts & Sciences along Clifton Avenue. That plan, of course, never came to reality due to fiscal constraints, but the unintended victim of that decision now be found in the rubble left behind by the now demolished Wilson Auditorium.
University officials revealed to UrbanCincy that while the Board of Trustees approved the new buildings, they did nothing to accommodate the ongoing maintenance costs of the aging Wilson Auditorium in the meantime. As a result, the building significantly deteriorated over the past five or so years.
In December part of the vision the Board of Trustees approved years ago came to reality when the 83-year-old structure was leveled. There are no plans, however, for any new academic facility to take its spot at this time.

Wilson Auditorium is now gone, but what will ultimately happen with the prominent site is anyone’s guess. Photograph by Jake Mecklenborg for UrbanCincy.
According to the director of project management with the University of Cincinnati Office of Planning + Design + Construction, Dale Beeler, the site will be used as temporary classroom space during the $18.5 million renovation of the Teachers College over the next two years. That temporary space will amount to 25,000 square feet of modular buildings that the University of Cincinnati purchased from Cincinnati Public Schools following the district’s renovation of Walnut Hills High School.
What will happen with the prominent site on the university’s main campus is not yet clear.
“It is a too valuable piece of ground to leave unbuilt for an extended period of time,” explained Beeler. “Whatever is built there, however, would probably not be as imposing or close to Clifton Avenue as Wilson Auditorium.”
While the possibilities are wide open, the site is not. The small piece of land is surrounded by complicated slopes and other structures. The challenging site forced the previous design for the Arts & Sciences building to include a “tremendous amount of underground space” so that it was less imposing above ground.
While some rumors have included the possibility of a parking garage on the site, Beeler says that it will most likely be for some sort of academic use – indicating that either the Arts & Sciences building could come back into play, or the site could be used as the home for the new $70 million College of Law building.
Beeler was quick to deny that there were any plans in place to build new classroom space for the School of Design’s industrial design program, as was posted on the construction fence surrounding Wilson Auditorium’s demolition. It is assumed that this was prank by a student at the adjacent College of Design, Architecture, Art & Planning (DAAP).
Until any solidified plans are put on the table and funded, students and area residents and workers, Beeler says, will at least be able to enjoy a better view of McMicken Hall.
“It’s amazing what it’s done for the view of McMicken Hall from that side of campus! It looks twice as big and twice as imposing.”
