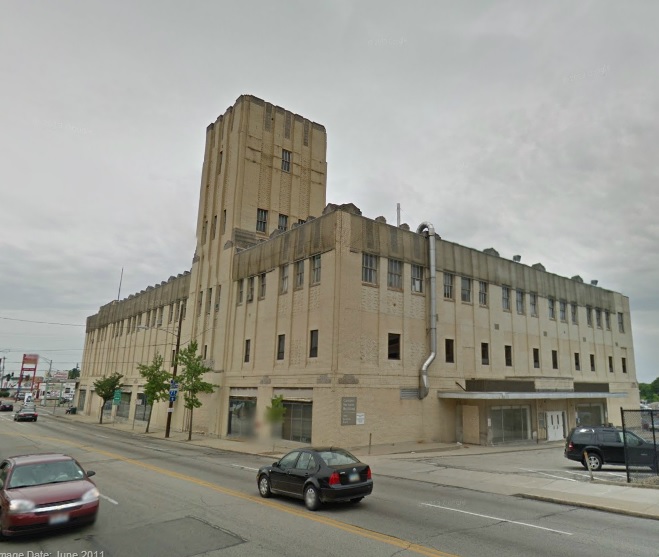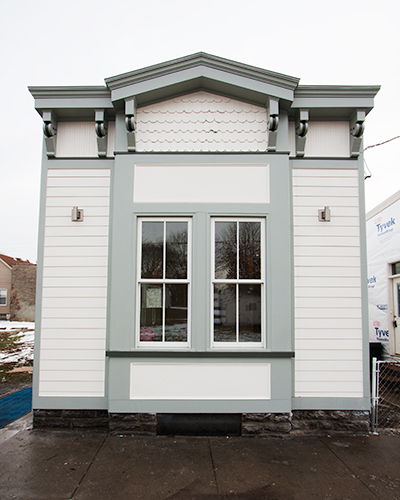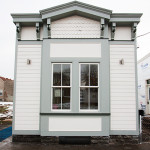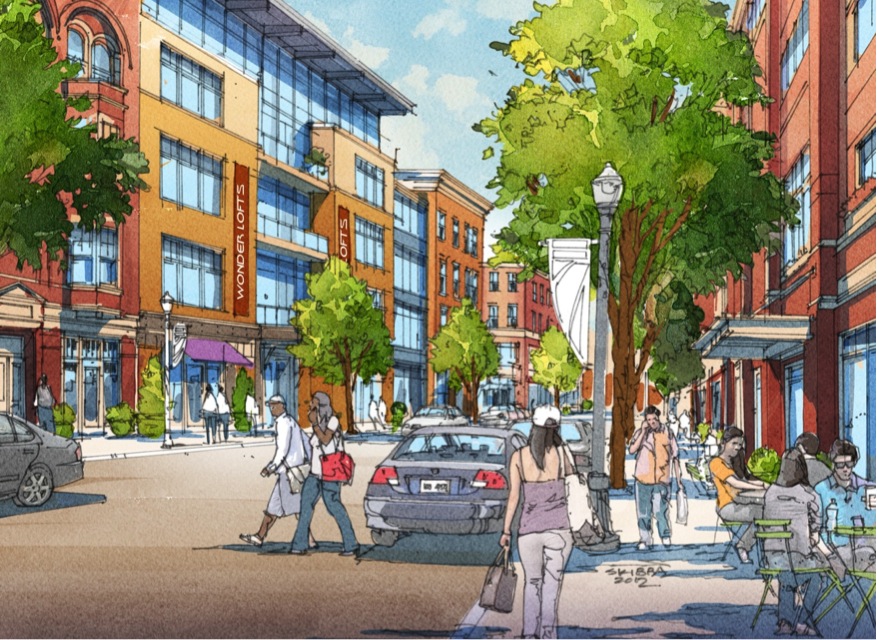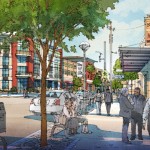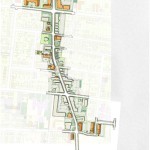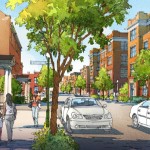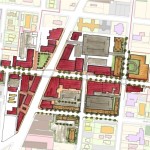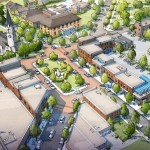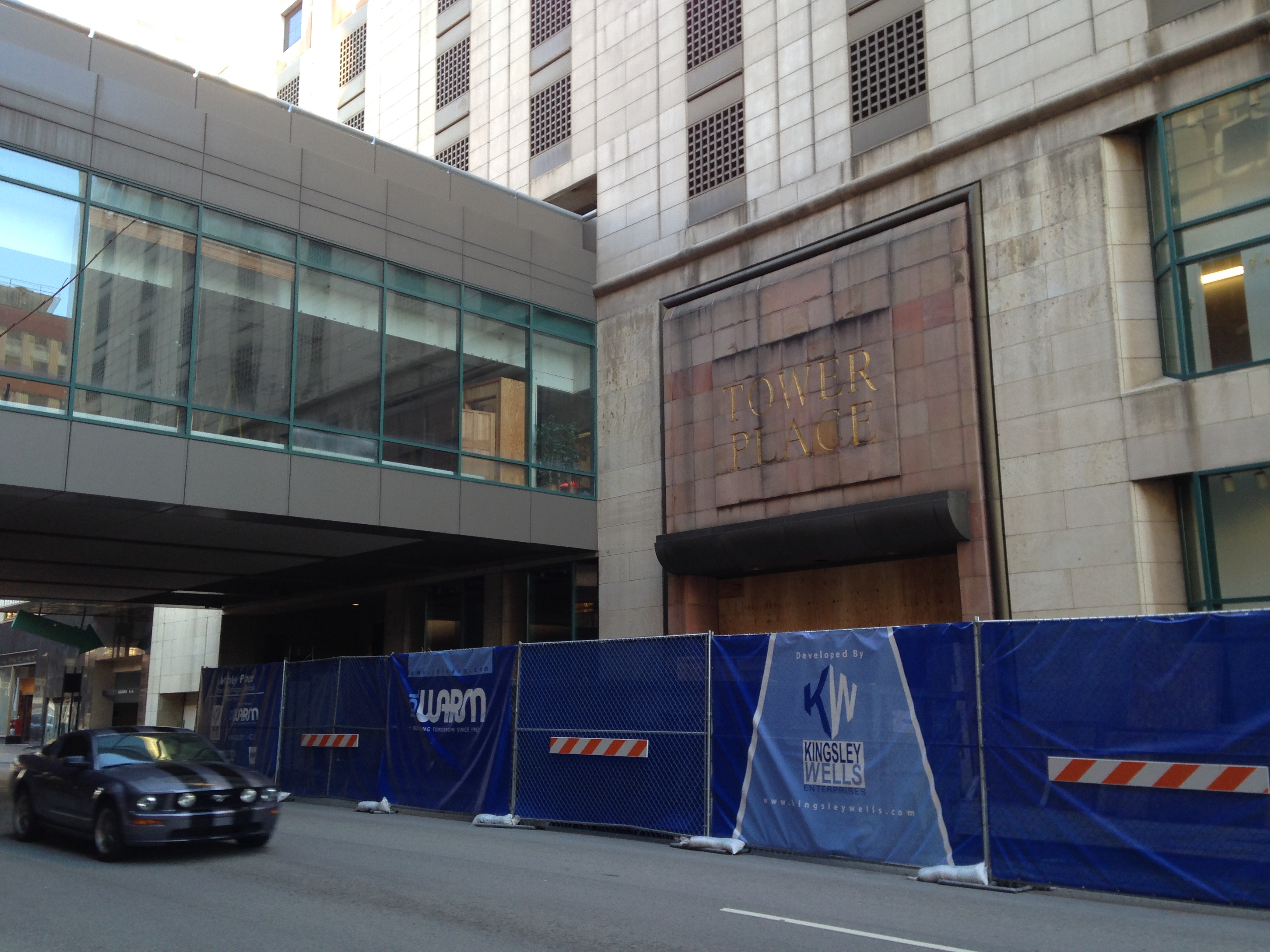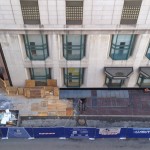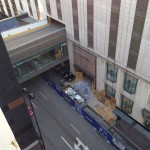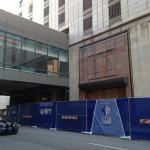The University of Cincinnati (UC) has informed UrbanCincy that it will demolish its Campus Services Building at Reading Road and Lincoln Avenue. If finances are available, officials say that demolition will begin this summer.
Readers first brought the potential demolition of the 84-year-old structure to UrbanCincy’s attention in December. According to UC’s director of project management, Dale Beeler, the building has deteriorated significantly due to a lack of upkeep, and says that it is currently “crumbing around us.”
The conditions are so bad, in fact, that water has gotten into the wall system and fractured brick can occasionally be seen falling off the structure.
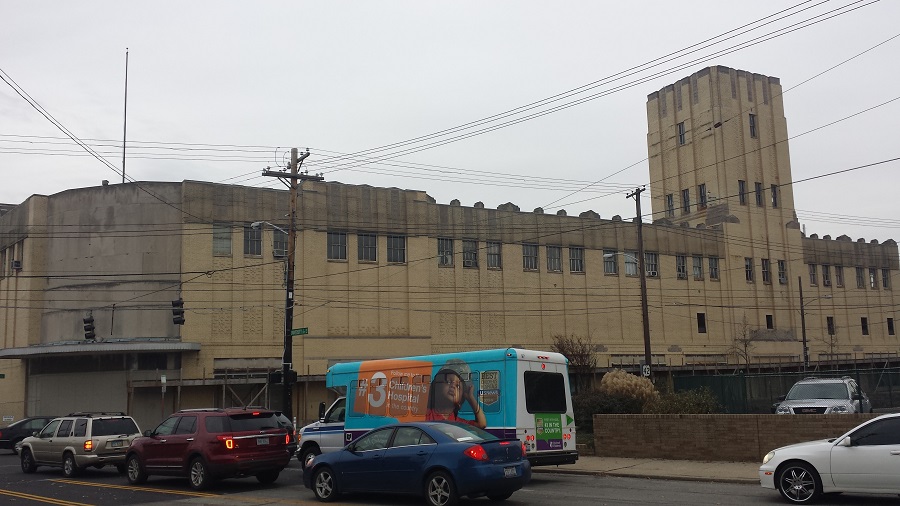
The former Sears Department Store in Avondale will soon meet the wrecking ball as the site is prepped for new development. Photograph by Jacob Fessler for UrbanCincy.
Originally a Sears Department store, the university had been using the structure for some information technology services, storage of excess furniture, some administrative functions and some other various non-student-related activities.
The path, to close and demolition of the facility, was cleared approximately three years ago when the University of Cincinnati purchased and renovated the Fishwick Warehouse, visible off I-75, in order to consolidate these kinds of services.
Located in Bond Hill, the newer, two-story warehouse is located on 10 total acres of property and allows the university to consolidate a variety of non-student functions and store other items outside.
Meanwhile, officials within the University of Cincinnati Office of Planning+Design+Construction estimate that the demolition of the Campus Services Building will cost around $1.5 million and will be put out to bid in the coming months.
With the decision already made to tear down the historic structure, the question then becomes what will happen with the soon-to-be prominent site adjacent to the $108 million MLK Interchange project.
“There is no real direction as to whether the university will try to sell it or hold it as a land bank,” Beeler explained. “But there are probably some hospitals on the hill here that are more interested in that property than we are. We think it will be a more appealing site once that building is gone.”
Officials believe that the improved access to the site, offered through the MLK Interchange project, will only improve the value of the land, thus making it even more appealing to another user.
Rumors in the local real estate community suggest that there is interest in the site becoming a medical research campus.
