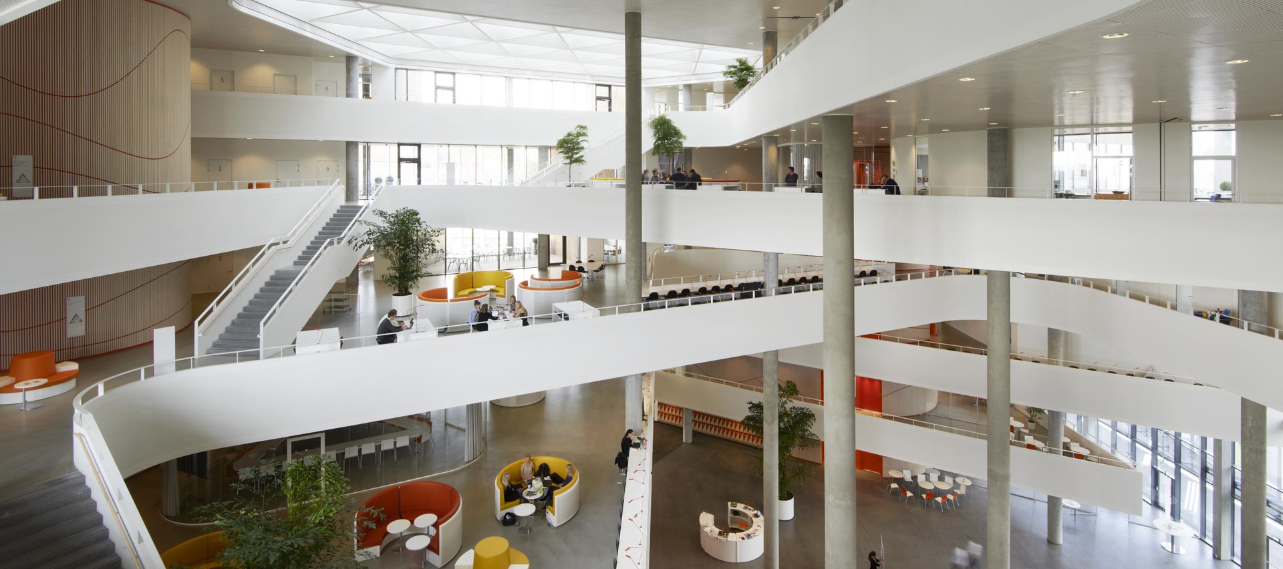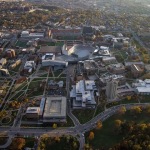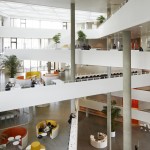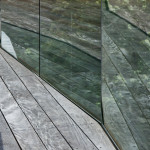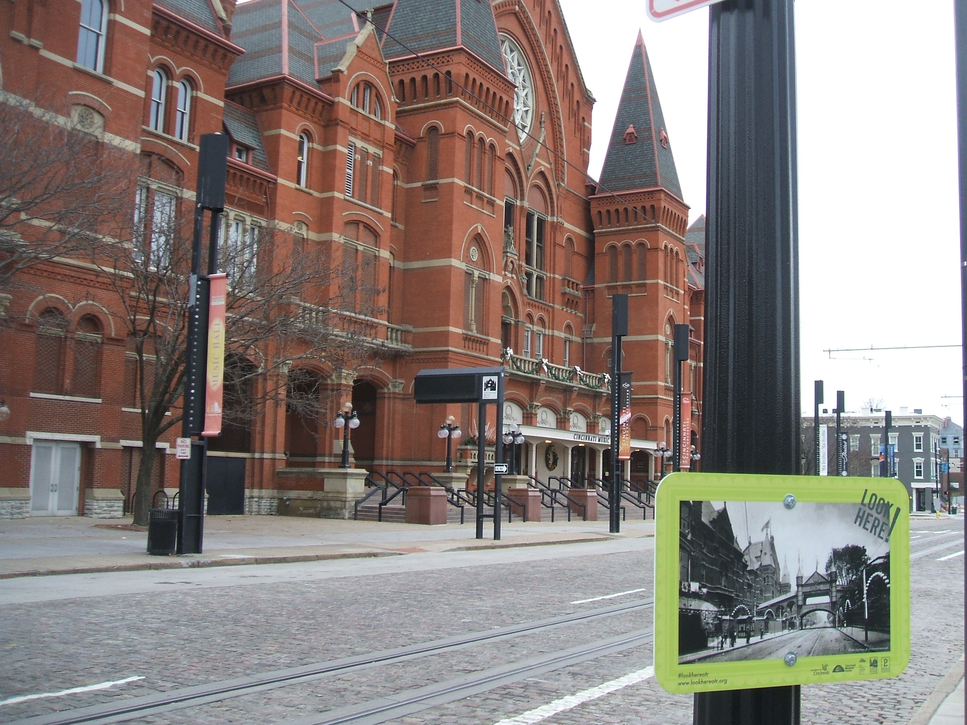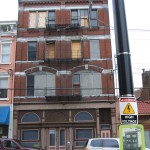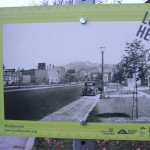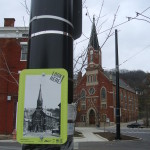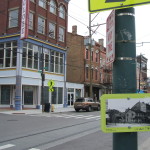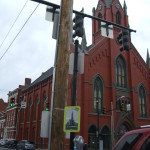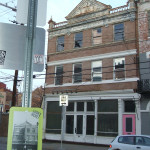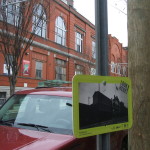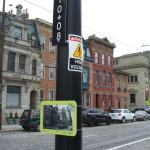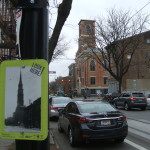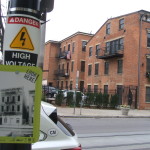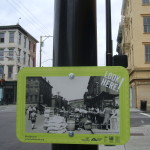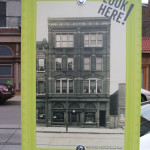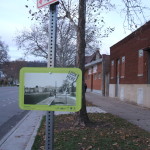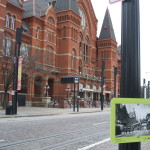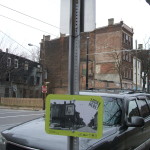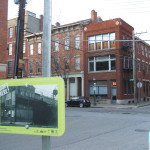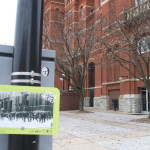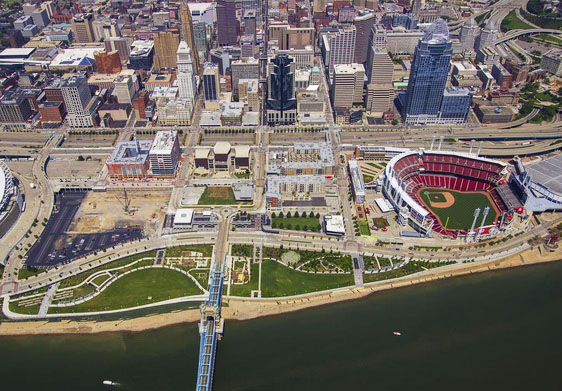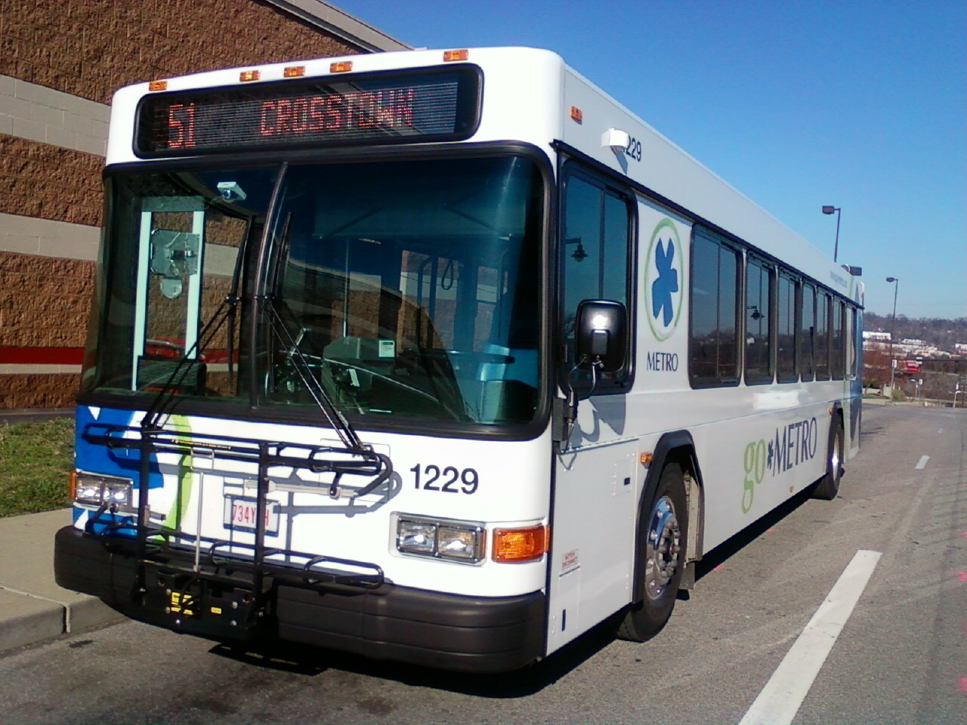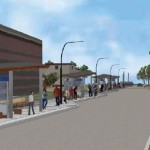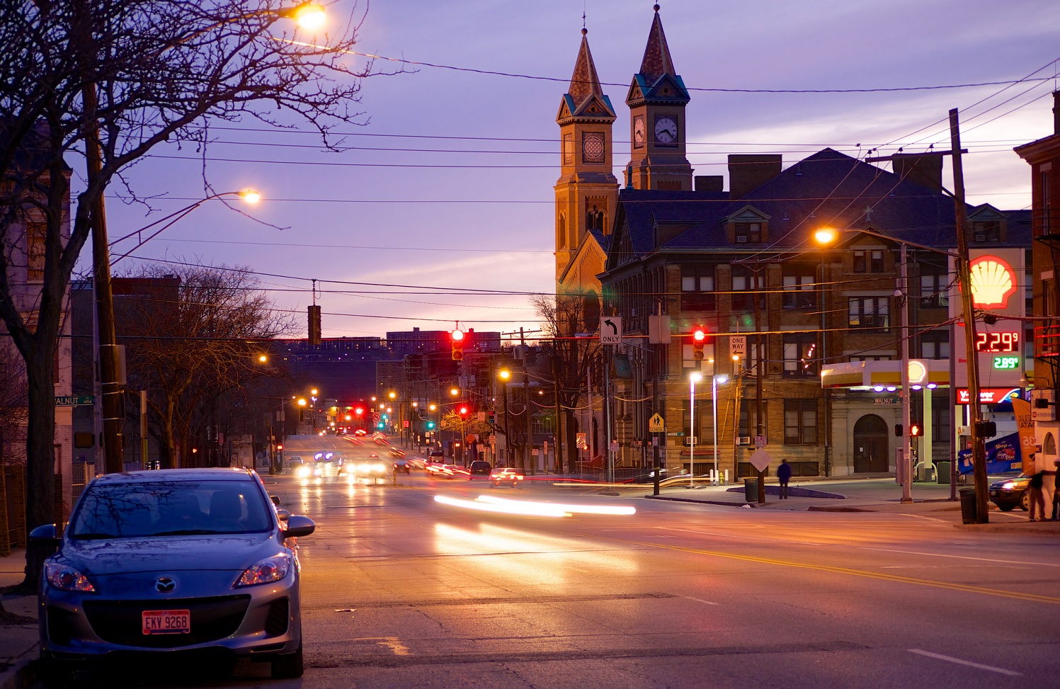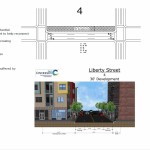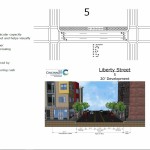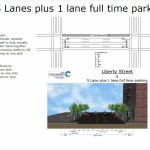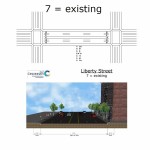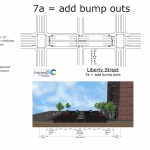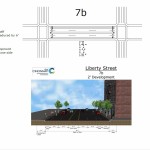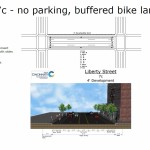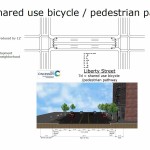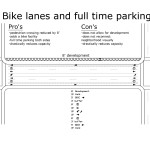On December 18, the University of Cincinnati announced that its new $100-135 million Carl H. Lindner College of Business facility would be designed by the Danish firm Henning Larsen Architects in association with Cincinnati-based KZF Design. The final building is expected to be paid for through a combination of private donation and university funds.
This continues the university’s Signature Architecture Program, in which renown architecture firms from around the world are selected to design new buildings on campus, typically with a local firm serving as the architect of record. In such an arrangement, the design architect typically leads the project from concept through the design development stage, in which the overall design intent for the building is established.
The architect of record (also sometimes known as the executive architect) then carries the project through construction documents and construction administration, assuming responsibility for the technical aspects of the project. Each party typically has some involvement over the entire course of the design and construction process, but the architect of record remains legally responsible for the project, including compliance with applicable building codes.
This arrangement is common when the project is located outside the design architect’s own geographic region, and/or if the project type is outside the design architect’s usual area of expertise. For example, New York-based Architecture Research Office recently collaborated with Heery International, an Atlanta-based firm with a strong portfolio of athletic facilities, on the design of the new West Pavilion at Nippert Stadium.
Founded in 1959, Copenhagen-based Henning Larsen Architects has a long history of innovative design for educational facilities throughout the world, particularly in Europe and the Middle East. Recent projects include Campus Kolding at the University of Southern Denmark, and the Copenhagen Business School in Porcelænshaven, Frederiksberg. Common to all of Henning Larsen’s projects are a strong emphasis on transparency, natural daylighting, and an environment that nurtures a spirit of open collaboration.
Cincinnati-based KZF Design was founded in 1956 and has become one of Cincinnati’s most venerable architecture firms. KZF has a well-established history of serving as architect of record on a number of notable projects at UC, including the Campus Recreation Center in association with Morphosis and the Engineering Research Center in association with Michael Graves.
KZF was also the architect of record on Zaha Hadid‘s Contemporary Arts Center in downtown Cincinnati, and was responsible for the re-cladding of the Aronoff Center at UC, home to the College of Design, Architecture, Art, and Planning.
Henning Larsen and KZF had been shortlisted for the College of Business project in early December, along with Foster + Partners and Feilden Clegg Bradley Studios, both based in the United Kingdom.
To be built at the current site of the Myers Alumni Center and unused faculty club building, the planned 250,000- to 275,000-square-foot is anticipated to house most all of the facilities for students and faculty at the fast-growing college. Unclear at this point is the fate of the 1,601-space Campus Green Garage located immediately adjacent to the existing Lindner Hall, which is expected to be demolished once the new building is completed.
Should both be demolished, it would open up a vast space for potential construction for other uses – serving as a masterstroke of campus redevelopment that would provide much-needed classroom space, while also opening up UC’s main campus to Burnet Woods and ridding main campus of one of its most unsightly above-ground parking structures.
