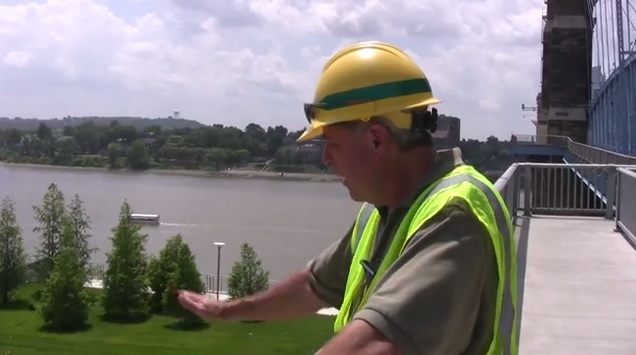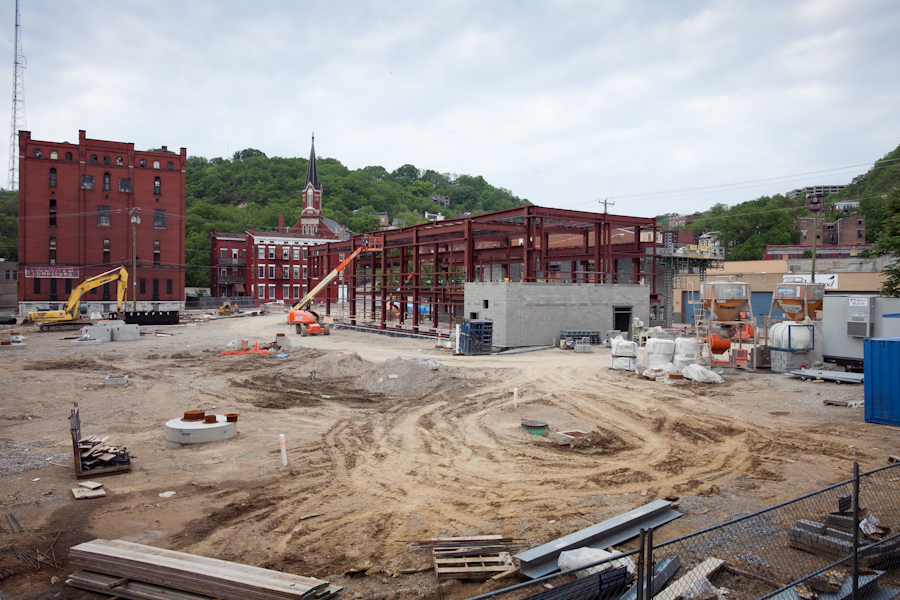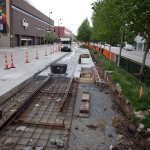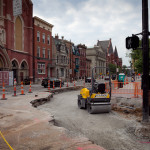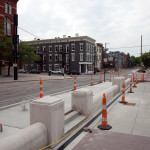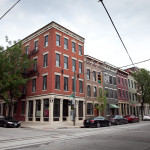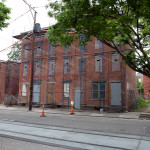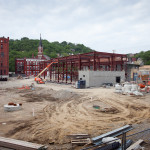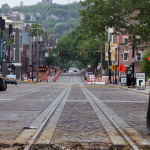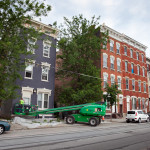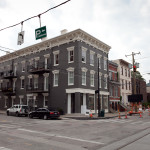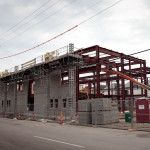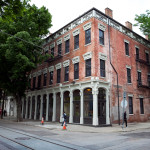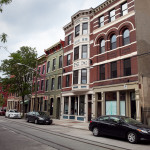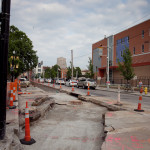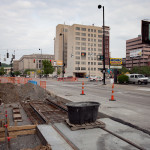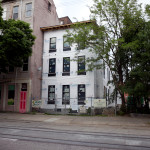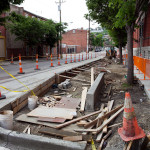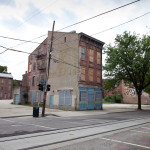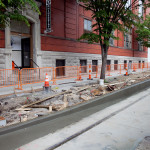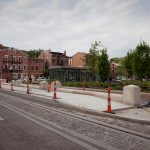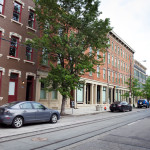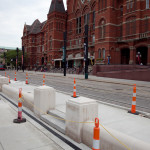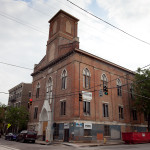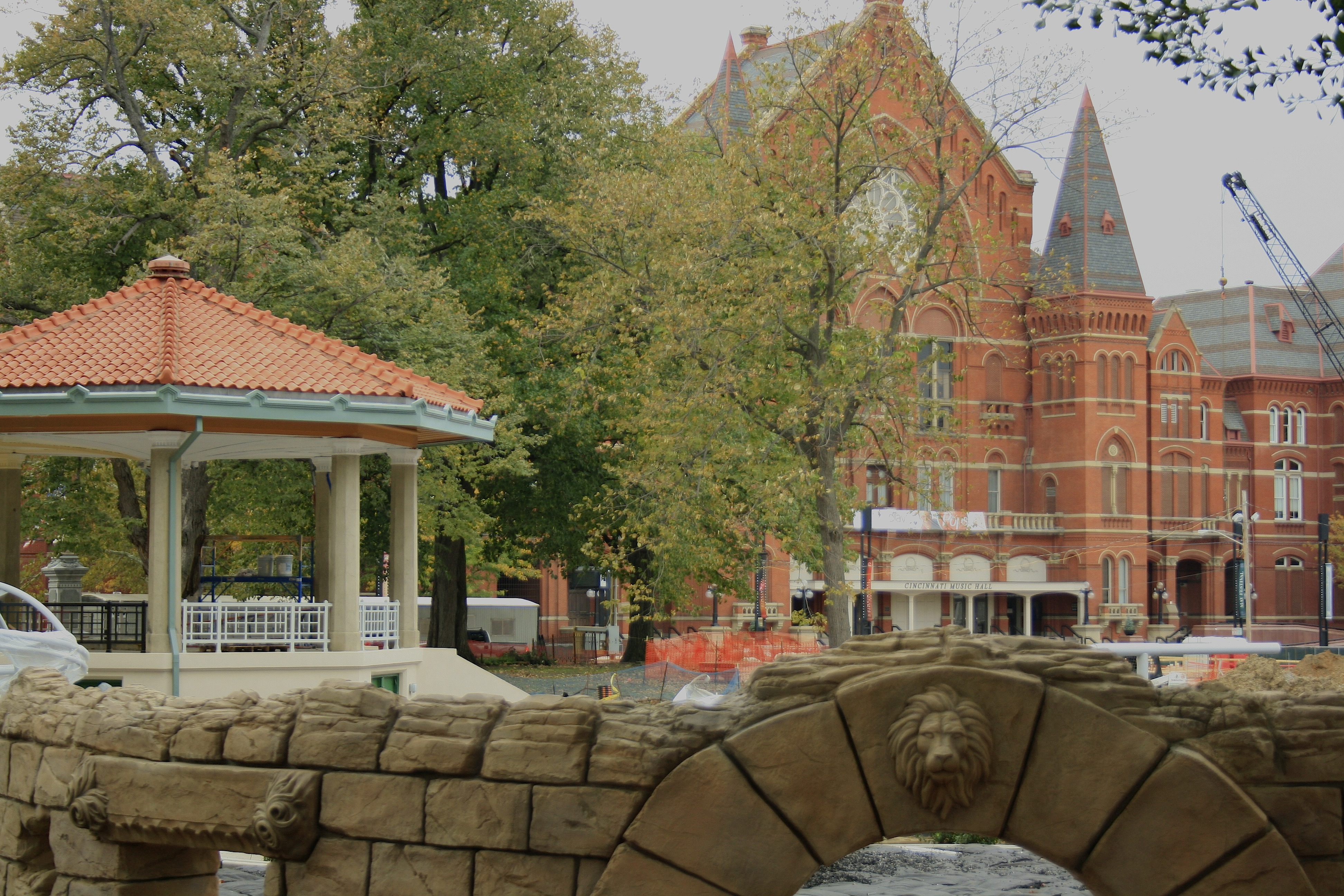As is often the case in construction, warmer weather brings greater progress on the site. This holds true for the $120 million, 45-acre Smale Riverfront Park.
According to project manager Dave Prather, work has picked up in recent months and significant elements of the ongoing phase of work are now becoming visible.
One of the elements that is very quickly nearing completion is the Heekin/PNC Grow Up Great Adventure Playground that sits immediately beside the Roebling Suspension Bridge, and is on schedule to open in spring 2015. Significant progress is also now noticeable on the Vine Street Fountains & Steps, which are almost identical to their existing Walnut Street counterpart, and the Anderson Pavilion.
In the latest video update from Cincinnati Parks, Prather walks viewers through all the progress and mentions that a great deal of additional work will be completed in the near future.
“It’s really starting to come into focus,” Prather said in the 15-minute video update. “The next time we film, which will be in late summer, you’ll see the slides and pick-up sticks in place, all the stone climbing walls will be there, and you’re really be able to get a feel on what we’ll have to offer in this next extension.”
One of the things significantly different about the portion of Smale Riverfront Park west of the Roebling Suspension Bridge is the Anderson Pavilion and Carol Ann’s Carousel. These two features will create the most significant building structure at the central riverfront park to-date, and serve as potential sources of revenue to maintain the sprawling park going forward.
The implementation of the full vision for the park will not come for several years, and is still seeking additional capital funding. Some capital funding help, however, has been found this year in the form of a $4.5 million grant from the U.S. Army Corps of Engineers.
The ongoing work is also being aided by $4 million from the City of Cincinnati that was approved last year following a one-time allocation of resources from a property tax supported bond increase in 2013. The recent budget quickly passed 6-3 by City Council, however, included no additional capital support for Smale Riverfront Park.
Project officials estimate that an additional $30 million will be needed to complete the park.
In April, the American Planning Association presented its National Planning Excellence Award for Implementation to Cincinnati for its execution of the Cincinnati Central Riverfront Plan, which included the reconfiguration of Fort Washington Way, and the development of The Banks and Smale Riverfront Park.
