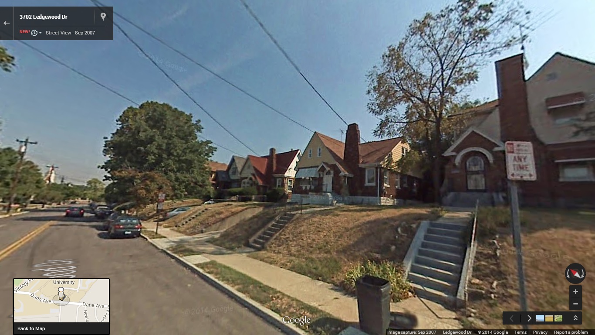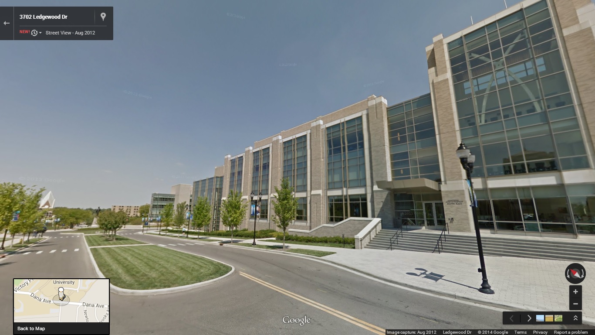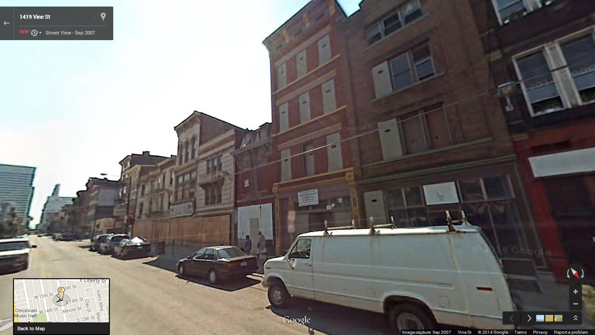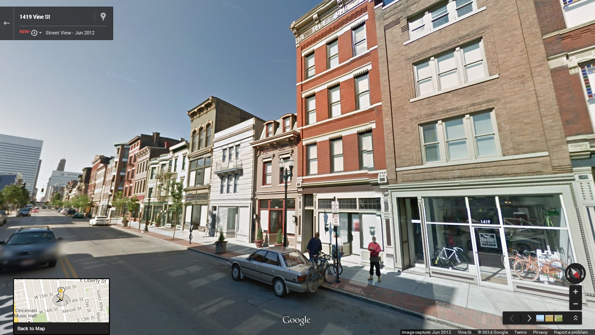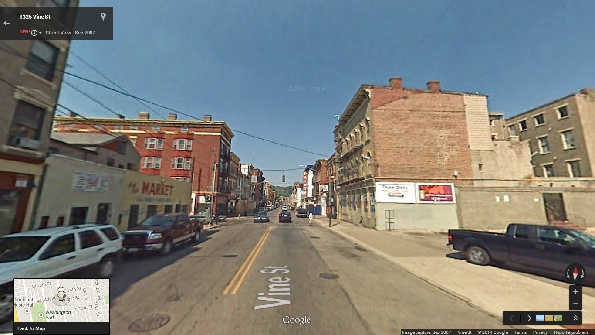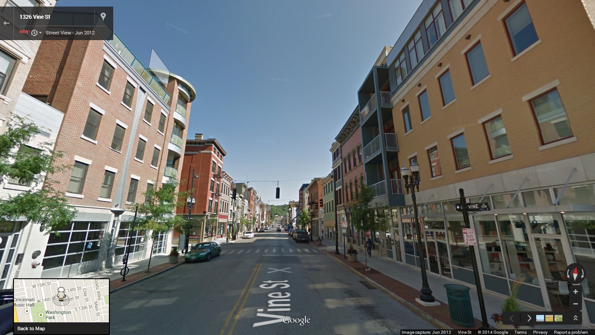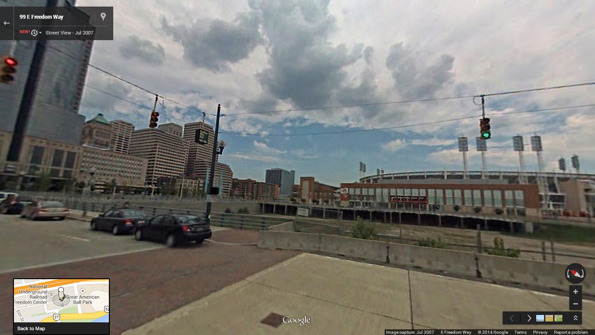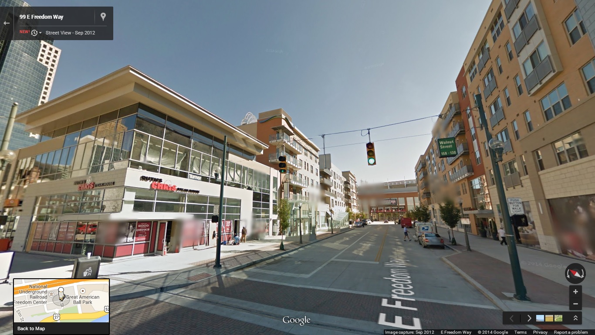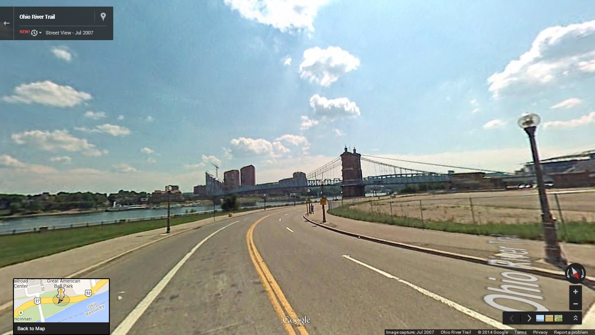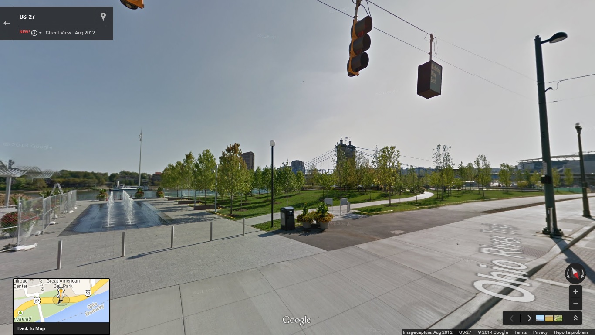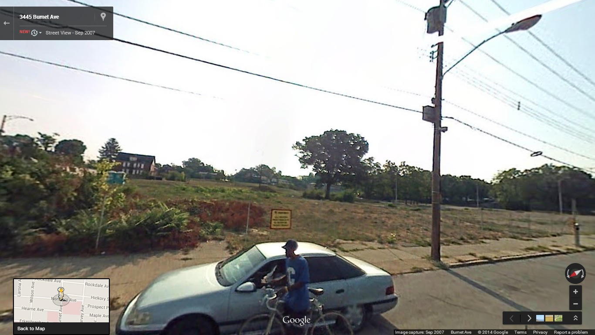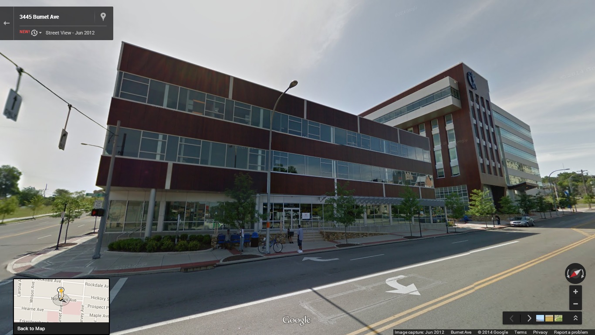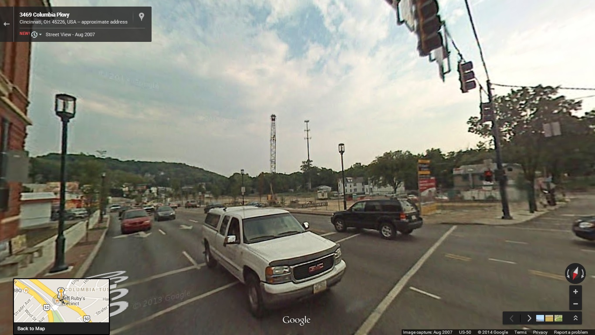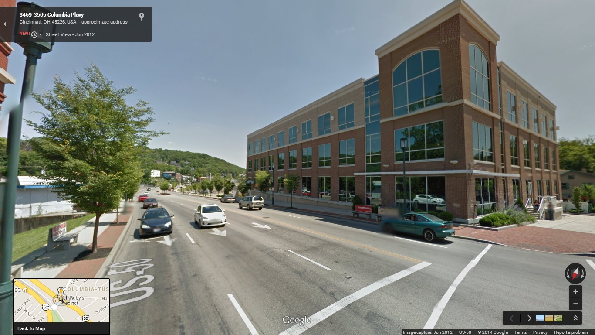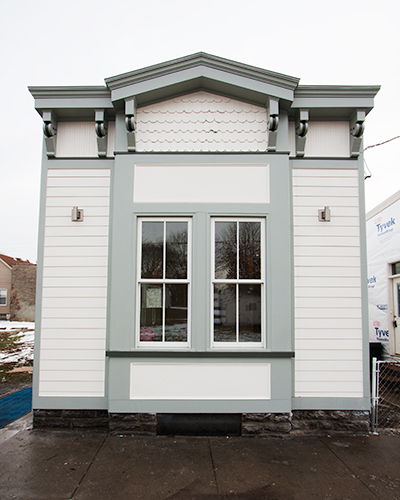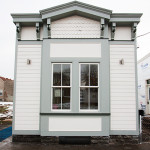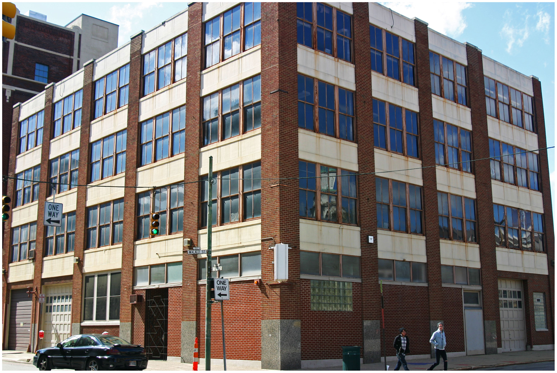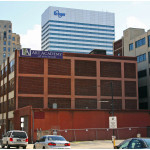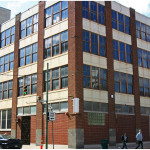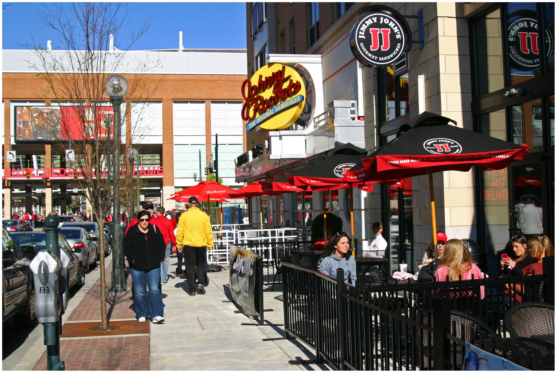The Center for Great Neighborhoods (CGN) will celebrate the completion of Covington’s first of five affordable artist live/work spaces later this month. The artist residence project Shot Gun Row is named for the project’s five shotgun-style houses being rehabbed and developed by the Covington-based nonprofit organization.
Shot Gun Row is made up of five row houses on Orchard Street in Covington’s Lee-Holman Historic District. The houses were originally part of seven homes built in the late 1800s. After World War II, shotgun homes were seen as functionally obsolete and abandoned in favor of the modern ranch home, but Kentucky historic guidelines prohibit Orchard Street’s five remaining houses from being torn down.
The Center for Great Neighborhoods, which has completed over 25 historic renovations in the city nestled along the Ohio and Licking Rivers, said they looked at the houses as a unique opportunity to re-purpose the existing houses and help revitalize Covington’s west side.
In 2012 CGN was awarded a $168,000 grant for the project from the Kresge Foundation. Construction on the first house began last summer; the other four homes will be completed by summer 2014. The total project cost is around $600,000 for all five houses. According to Sarah Allan with CGN, most of the live/work spaces available to artists are only available for rent.
“We wanted to provide something [artists] could build equity in that was either the same as or cheaper than their rent,” Allan said. “Part of it is we want to lower people’s overall overhead. If they can live and work in the same space for cheaper, then it might help them to further their art.”
Shot Gun Row’s artist selection policy broadly defines an artist as “an individual who has seriously committed themselves to professional production of their respective art form (i.e. exhibitions, performances, screenings, grants, publications, reviews, commissions, peer recognition),” and earn at least 20% of their income from art.
This flexible definition allows applicants to include tattoo artists, graphic and interior designers, chefs, musicians and set designers in addition to traditional fine artists like sculptors, painters and photographers. It also helps that Shot Gun Row’s developers are able to customize the home’s layout depending on the artist’s needs.
“We recognize that artists want to have some creative say in their living space so we want to provide that flexibility,” Allan explained.
Shot Gun Row’s model home at 323 Orchard Street is laid out so that the studio is located in the front of the house so that it is accessible to the street for art openings and meetings, and also receives northern light which is attractive to many artists. In other homes, an artist could work with the contractor to develop the floor plan as an open studio or place the kitchen in the front of the house, depending on the homeowner’s needs.
While the development will offer affordable, flexible housing for artists, CGN also wants the project to encourage artists to get involved with their community. As part of Shot Gun Row’s artist selection policy, artists are required to contribute something back to the community within a year of purchasing the home, and will work with CGN staff to determine a specific project, whether it be a public sculpture, theater camp, or something else. A sculptor, for instance, might create a piece for Shot Gun Row’s public sculpture garden.
In addition, artists are expected to participate in SpringBoard, ArtWorks’ business development program for creative entrepreneurs, unless they have run a profitable arts-related business for more than three years.
“We’re looking at this not just as a housing projection but an economic development project,” Allan told UrbanCincy.
The market price for a home on Shot Gun Row is $90,000, though Allan said that some homeowners may receive a subsidy depending on income. The City of Covington also offers down payment assistance for anyone purchasing a home in Covington.
In addition to the Kresge Foundation grant, the project received funding through a combination of U.S. Department of Housing & Urban Development HOME Investment Partnerships Program and Community Development Block Grants, and private contributions.
All photographs by Chris Kromer for UrbanCincy.


