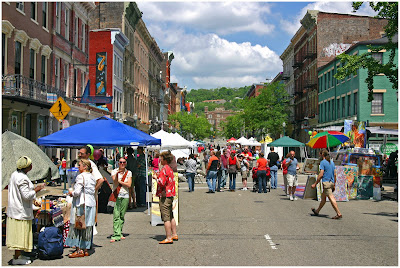From noon to 5pm on Sunday, September 13, the public is invited to tour some of Over-the-Rhine’s newest condos and lofts. The free OTR Tour of Living will take guests through 11 buildings in historic Over-the-Rhine; seven of which have opened within the past year.
In all, there are 115 units priced from the low $100’s to the mid $200’s within the 11 buildings (full list below). More than 40 percent of these units have already been sold or are currently under contract, but all of the buildings on the tour still have some units available according to Gateway Quarter realtors.
The OTR Tour of Living will take place during the monthly Second Sunday on Main street festival which features local vendors, live music, beer, food, cooking demonstrations and more. September’s Second Sunday on Main festival is the last one of the 2009 season, so be sure to get out there.
Those going on the tour can pick up a map and “OTR Gateway Quarter Tour of Living” information at tents located at 12th and Main and 12th and Vine streets. Event organizers will also be providing free Gateway Quarter water bottles to tour participants, and will also offer the opportunity to register for door prizes from the Gateway Quarter shopping district.
Parking is available a the corner of 12th and Vine as well as street parking along Vine, Walnut and 12th streets. The Gateway Quarter and Main Street through OTR is also well-served by a host of Queen City Metro routes. To see which route is most convenient for you, and to plan your trip now, use Metro’s Trip Planner.
OTR Tour of Living Loft Condos:
- 14th & Vine, 1331-35 Vine St.
- Belmain Lofts, 1202 Main St.
- Centennial Row, 12th and Race streets
- City Home, 14th and Pleasant streets
- Duveneck Flats, 1214-20 Vine St.
- Falling Wall, 1417-21 Main St.
- Gateway Condos, 1128 Vine St.
- Good Fellows Hall, 1306 Main St.
- Lackman Lofts, 1237 Vine St.
- Mottainai, 1222-24 Republic St.
- Trideca Lofts, 1232 Vine St.

