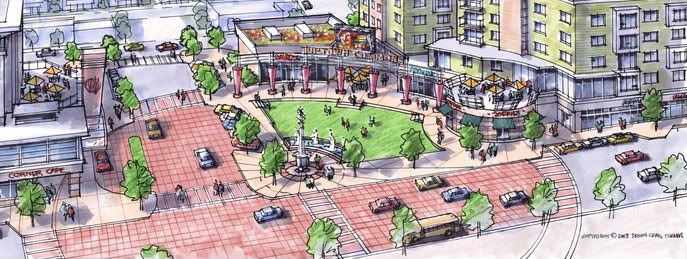The Backstage Entertainment District may or may not be something you’re all that familiar with. In a nutshell, it is the area surrounding the Aronoff Center for the Arts that is filled with restaurants and clubs. The area features some nice streetscaping, some decorative lighting, and a couple of spruced up alleys.
The problem is that the district never really took off in a way originally imagined. The restaurants have been successful for the most part, but success outside of performance nights was largely missing until more recently. The renovation of Fountain Square has spread investment outward and spurred the opening of nearby restaurants Nada and Oceanaire Seafood Room. Cadillac Ranch and the newly opened Bootsy’s (see review here) have also provided a bar/club mix to the district.
With all this the area still just isn’t quite there. So what is needed? Well with the dedicated work of 3CDC, the district will soon be home to yet another upscale bar that will be known as the Righteous Room in the former location of the troubled Phoenix Cafe. That project will also bring three new condo units to the three upper floors of the building. Still though, more can and probably will be done.
3CDC has previously floated the idea of closing off those previously mentioned spruced up alleys to vehicular traffic and making them “pedestrian throughways.” Also mentioned was the possibility of creating a “walk of fame” sidewalk across from the Aronoff Center.
Both are great ideas, but the alleys present the biggest opportunity if you ask me. Something that could be done here is after you close the alleys off to vehicular traffic you could then make them open-container areas where people could mingle about and bar hop from place to place within the Backstage District…providing a Beale or Bourbon Street type atmosphere in the heart of Downtown Cincinnati.
This idea is not all that new to Cincinnati as it was previously attempted on Main Street (OTR). The idea was met with some skepticism circulating about safety and the legality of such a concept. The Fountain Square Management Group has been able to implement this kind of thing for special events on Fountain Square, so who could be a better resource to attempt this on a larger scale than 3CDC?



