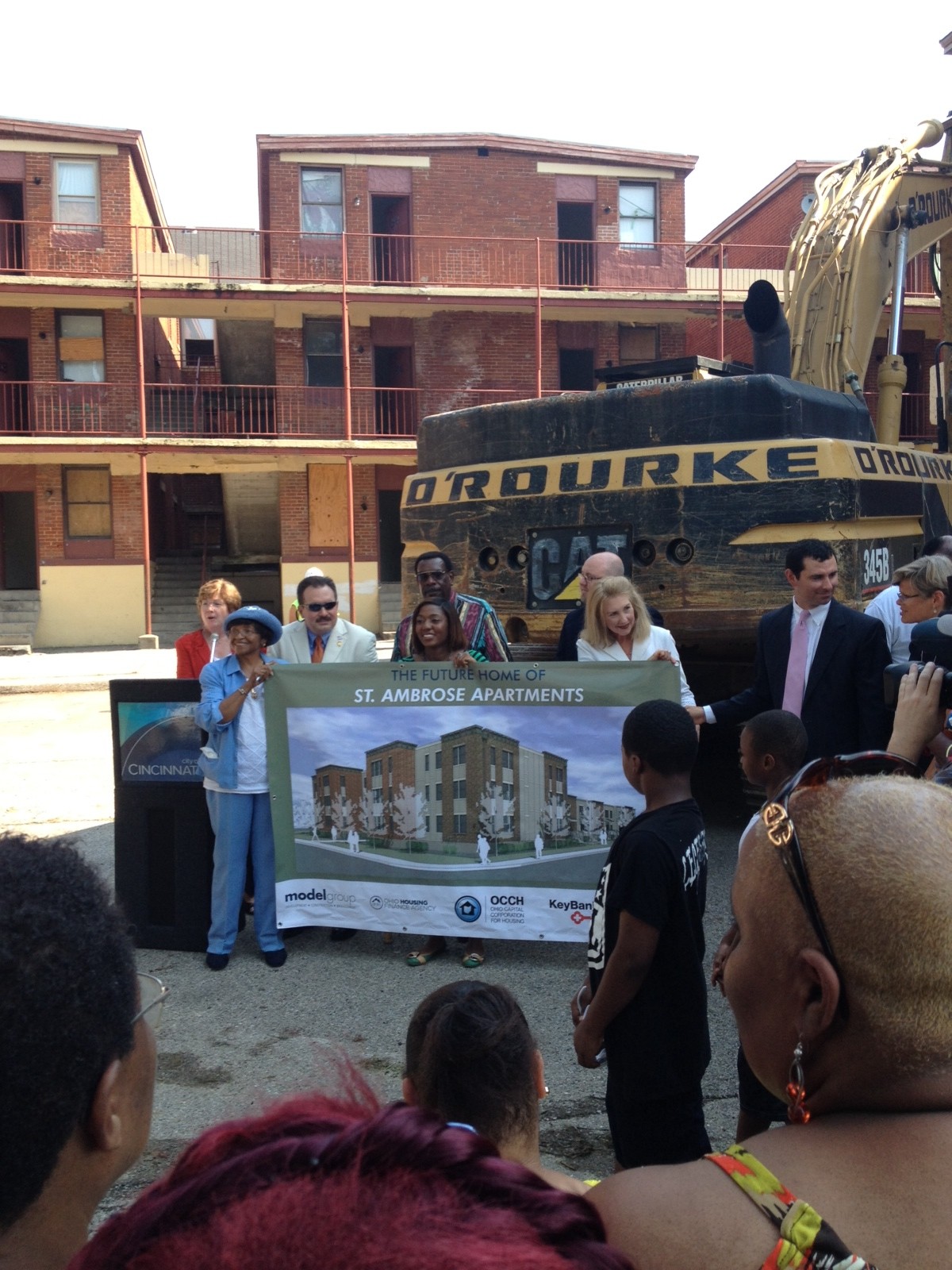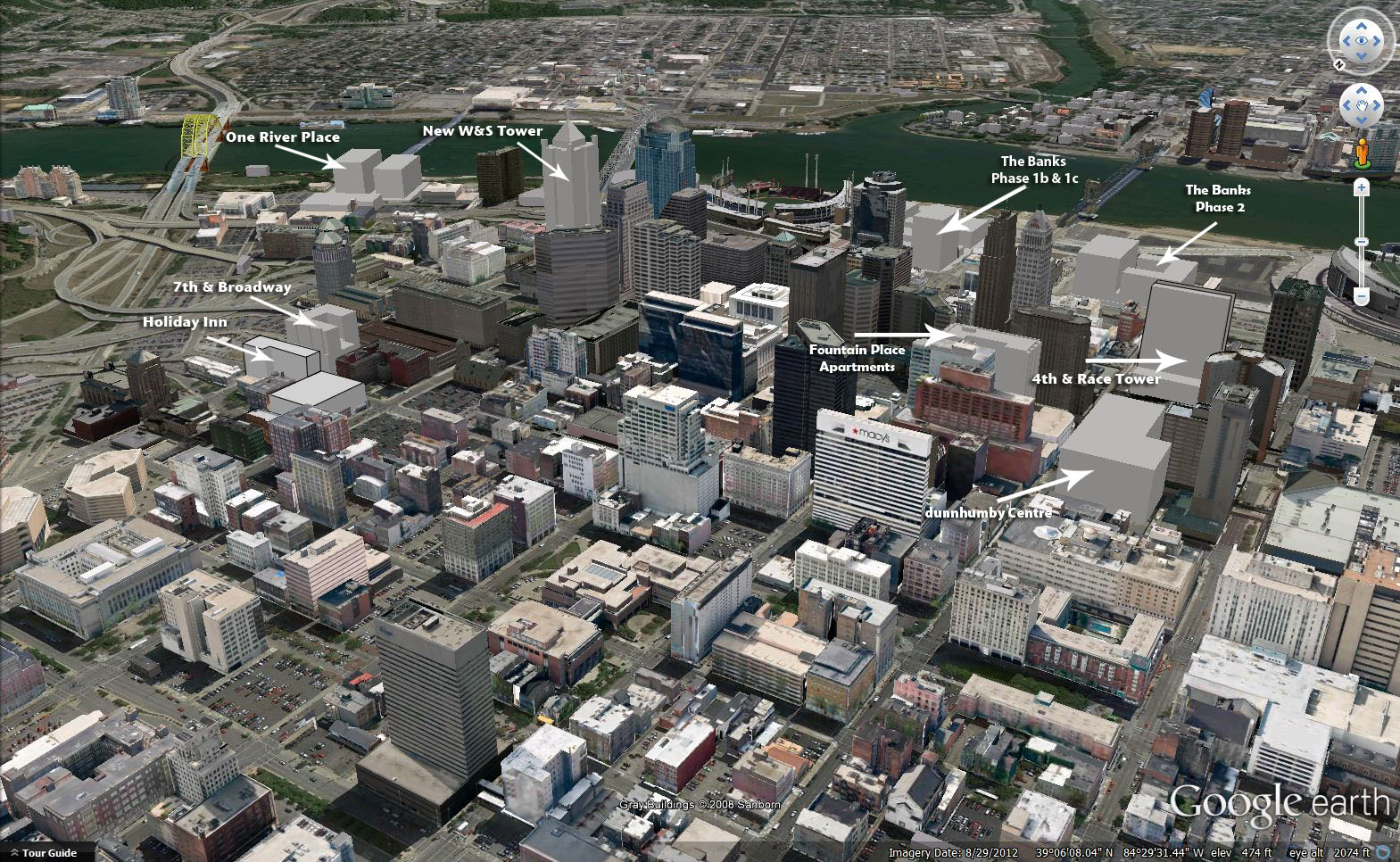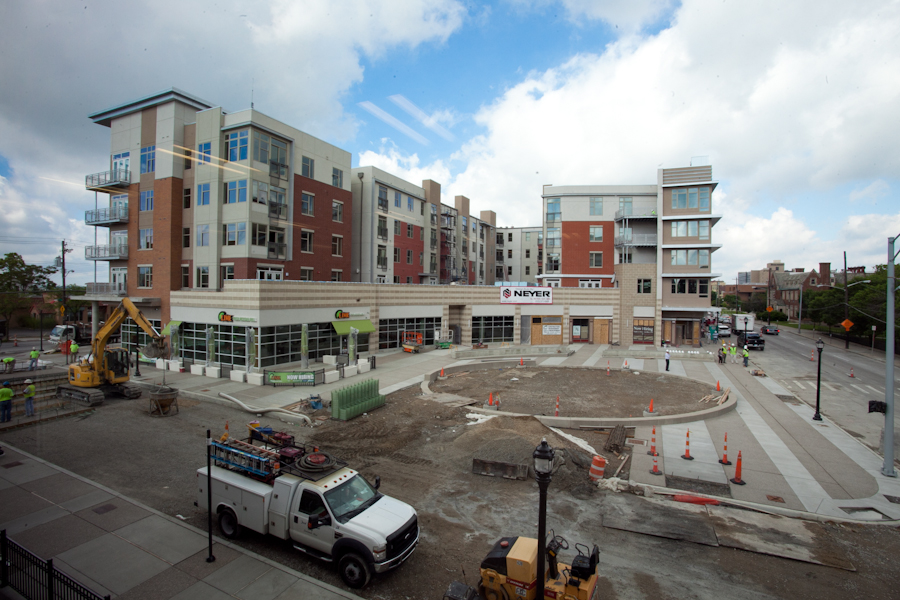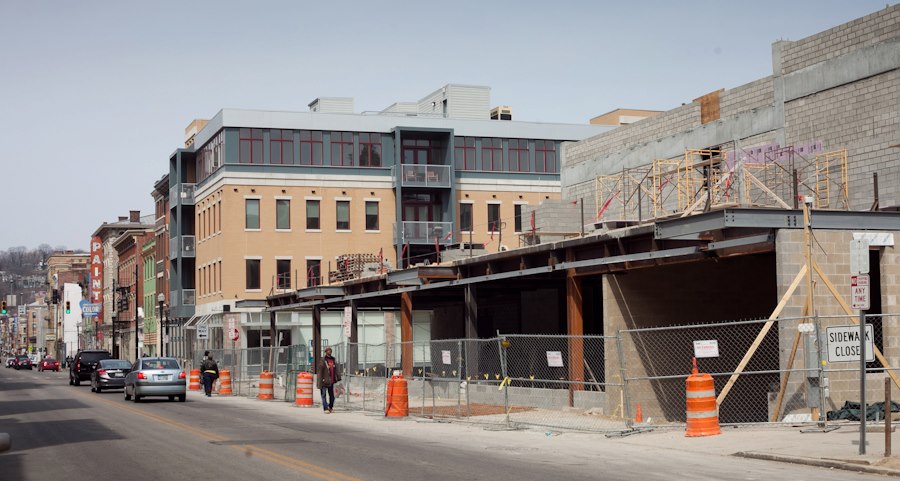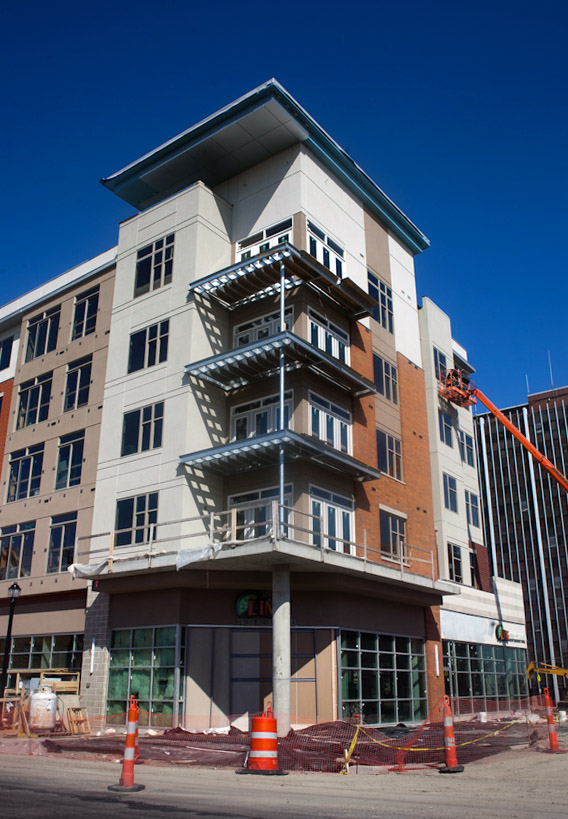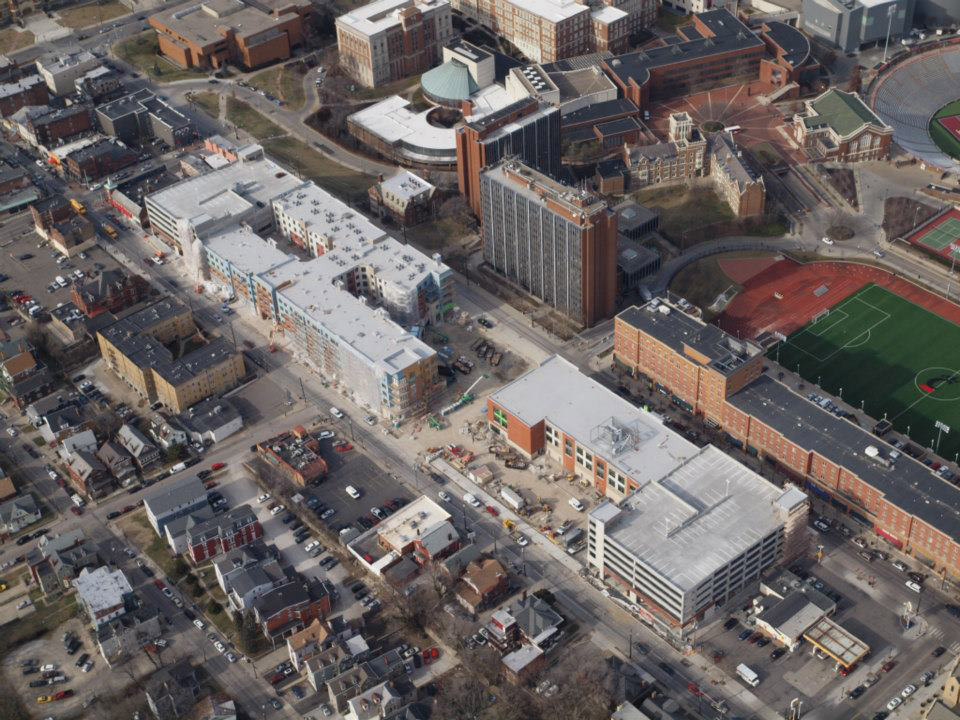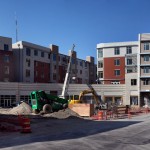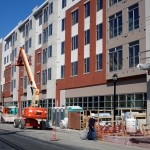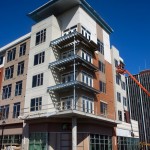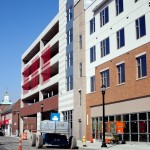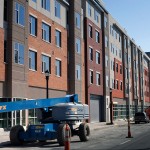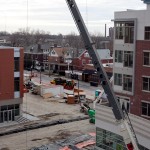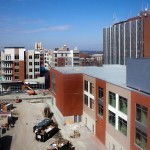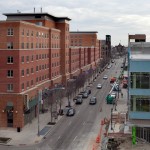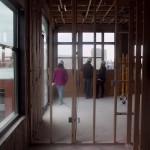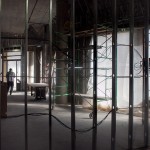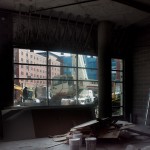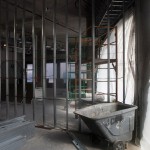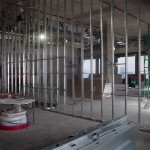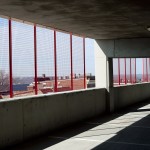 The apartment building known as St. Leger was built in 1905 and is situated at the intersection of Gilbert Avenue and St. Leger Place. The building has long been known as a problem property in the city, but is now being redeveloped by The Model Group.
The apartment building known as St. Leger was built in 1905 and is situated at the intersection of Gilbert Avenue and St. Leger Place. The building has long been known as a problem property in the city, but is now being redeveloped by The Model Group.
The existing building and its 81 units for low-income renters had been the location of many criminal problems including being the scene of the city’s first homicide this year.
The process started late last year when the building was purchased by The Model Group. The original plan was to partially renovate the building and tear the rest down, but over time the developers have decided to move forward with a full-scale demolition of the property in order to make way for new construction.
The demolition is one of a host of projects throughout Hamilton County that was partially funded from the Moving Ohio Forward program.
Last year the City of Cincinnati was awarded $5.8 million from the program, which was then matched by an additional $3.5 million from the city and $5.3 million from the Hamilton County Land Reutilization Corporation. These funds will ultimately be put toward demolishing hundreds of buildings throughout the county.
“It wasn’t a positive space,” Thea Munchel, Walnut Hills Redevelopment Foundation (WHRF) real estate development officer told UrbanCincy, “The development that Model Group is proposing will transform Five-Points and rejuvenate Evanston.”
While the WHRF focuses primarily on Walnut Hills, its coverage area also includes this part of Evanston as well as some other neighborhoods adjacent to the historic neighborhood.
The new development’s name, St. Ambrose Apartments, was chosen to honor Evanston’s reputation in the educating community after the Patron Saint of Learning.
According to the developers, St. Ambrose Apartments will have 26 new townhouses and flats – a net reduction of 55 residential units – and will contain one-, two- and three-bedroom units priced at an affordable level for families. Developers also say that they will be working toward LEED certification for the proejct.
Work on the project began yesterday and the development is anticipated to be completed in the summer of 2014.
“Demolition of this longtime problem property is emblematic of the turnaround in Evanston that is happening right before our eyes,” said Vice Mayor Roxanne Qualls (C), who launched her mayoral campaign just blocks away. “It illustrates the impact that one problem property can have on an entire neighborhood. This is a great day for Evanston.”
