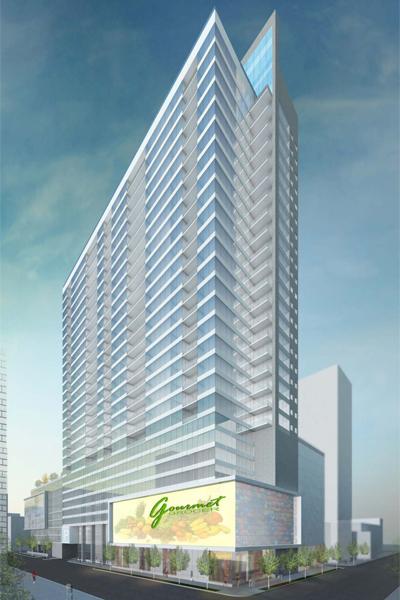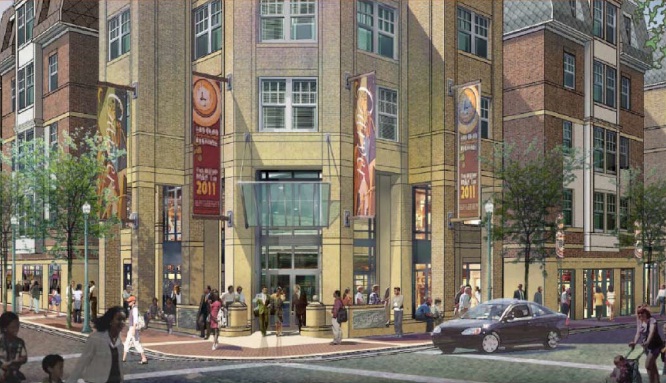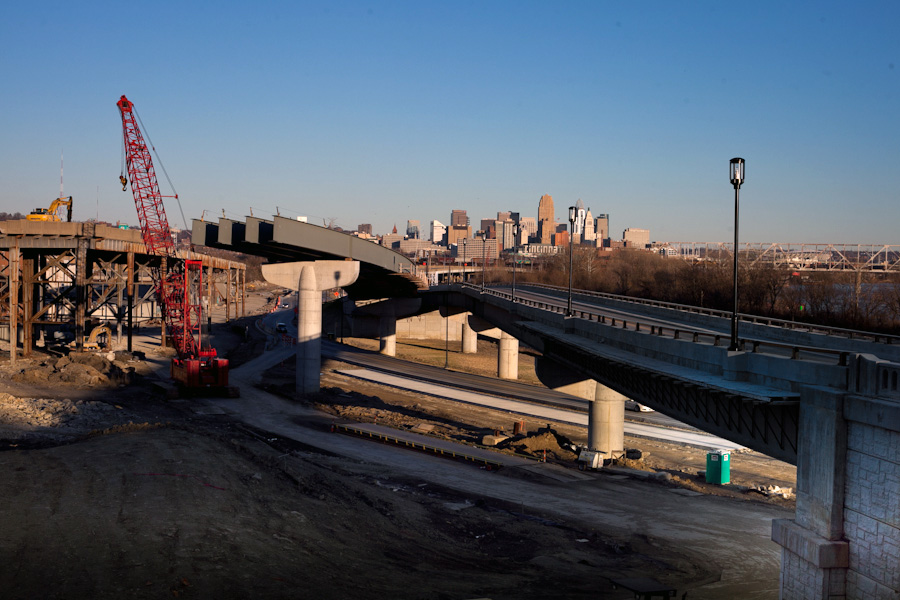On Tuesday, developers presented an initial concept to the CUF Neighborhood Association (CUFNA) for a proposed development at the southeast corner of W. Clifton Avenue and W. McMillan Avenue.
The development team of Gilbane and Optimus, is proposing a six-story, mixed-use development that would include 210 student apartments, street-level retail, and a 245-space parking structure. A total project cost has yet to be defined.

A concept rendering for what the proposed development would look like at W. Clifton and W. McMillan Avenues. Image provided.
Developers say that the two-story parking structure would be hidden by the larger apartment portion of the development, and mention that there would enough room for two retailers along both Clifton and McMillan Avenues.
“The building has an urban character that reflects and harmonizes with the new retail and residential complex across the street,” developers explained in a project report obtained by UrbanCincy. “A dramatic reduction of building scale happens as you turn the corner onto Lyon Street. The majority of this elevation is only two stories high and contains residentially scaled punched openings that are at the base of the Clifton elevation.”
Representatives from Gilbane and Optimus also say that the development will have “abundant” bicycle parking in addition to the spaces provided for automobiles.

The concept section elevation shows how the proposed development would relate to its surroundings in Clifton Heights. Image provided.
Should everything go according to plan, the development team says that construction would start in May 2014 and open in August 2015.
The more than four-acre site currently has several houses on it along Lyon Street, the Clifton Natural Foods building, the historic mansion that is home to Christy’s & Lendhardt’s Fine German Dining, and a surface parking lot.
According to University of Cincinnati engineering student Ryan Lammi, who attended Tuesday’s meeting, the developer implied that the development could not go forward unless both buildings located along W. McMillan Avenue were demolished.
So even while the development presents a large investment in the growing neighborhood, not everyone was pleased with the initial concepts.
“The council was adamant about saving Christy’s and keeping a local retailer like Clifton Natural Foods, citing other projects that have brought national chains,” Lammi explained. “They were also pretty upset about demolishing the building at the corner because its [sic] the gateway to the last of the old building stock.”

The historically significant mansion that once housed Christian Moerlein’s daughter sits on the northeastern portion of the proposed development. Image provided.
Local historians point to the mansion housing Christy’s as a significant piece to the city’s beer brewing heritage. According to Steve Hampton, executive director of the OTR Brewery District, the mansion was built by Christian Moerlein as a wedding gift for his daughter in 1881.
Posing a potentially significant hurdle for the development would be the mansion’s pending historic designation.
“CUF has sent a request to the Urban Conservator requesting a designation hearing along with a formal designation application,” said Hampton, who went on to clarify that a hearing date has not been determined.
The process of attaining such designation, Hampton claims, would protect the property from demolition, under city law, until a final ruling is made.
The development team’s current schedule calls for initial site due diligence and inspection work to be completed by May of this year, followed by an eight-month period for the necessary project approvals.
As the project moves forward, Lammi says that students and neighborhood residents plan to be very involved, and intend to meet on Saturday, February 9 at 2pm to discuss the proposal at Rohs Street Café. He says that the meeting will be open to anyone interested in attending, and will offer a venue for people to voice their concerns and opinions on the development.







