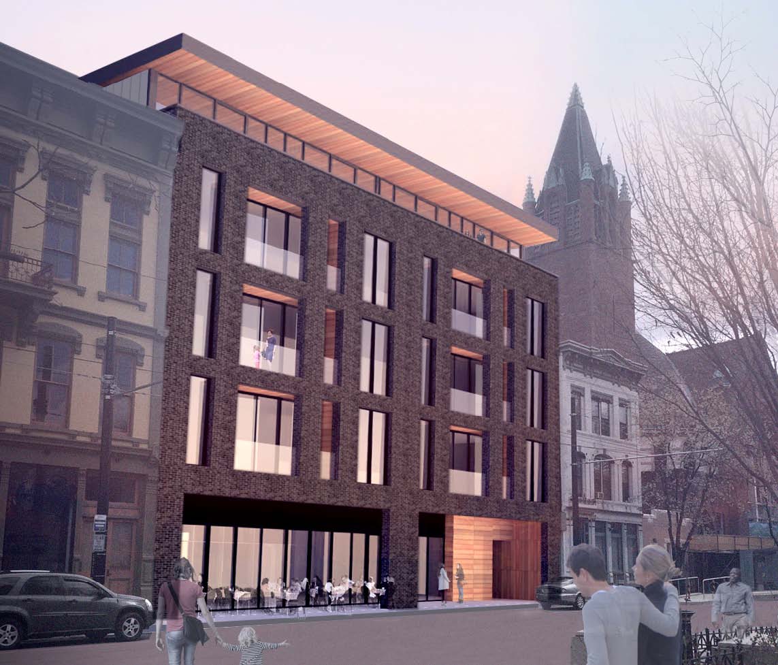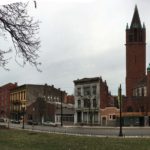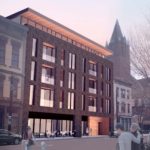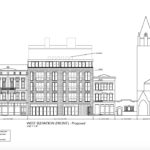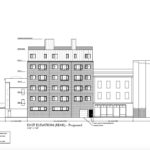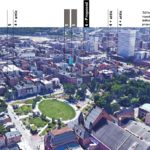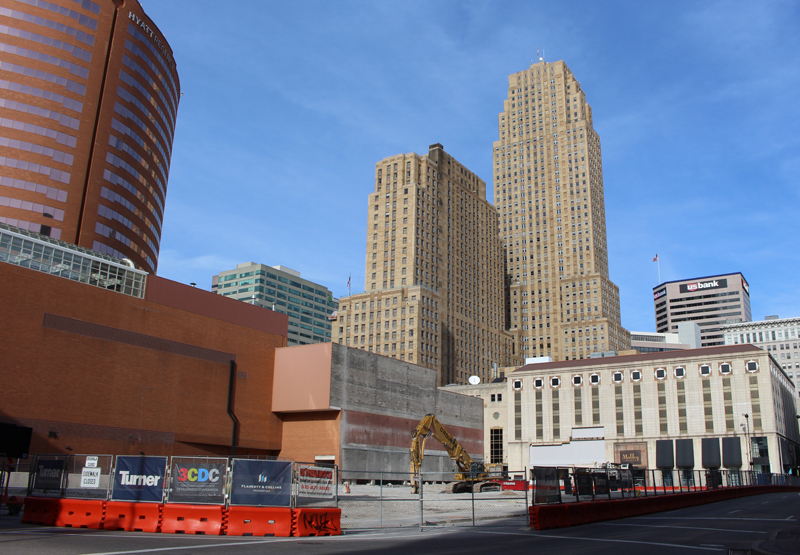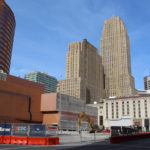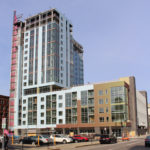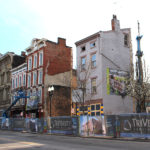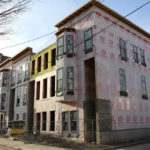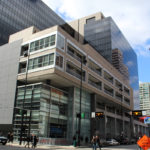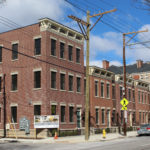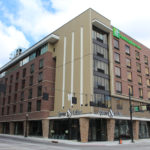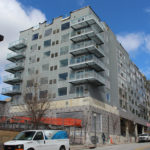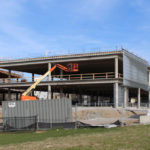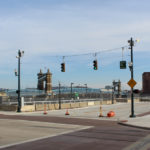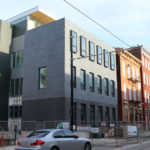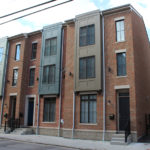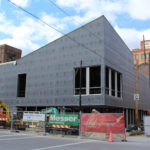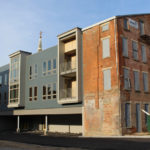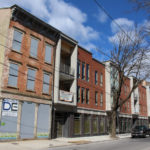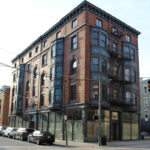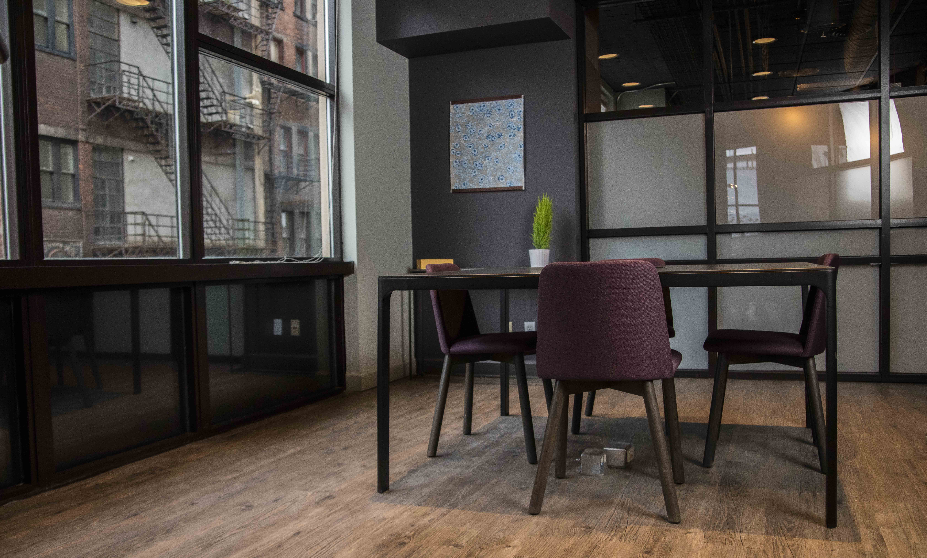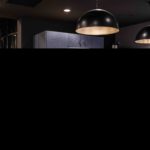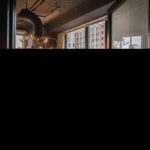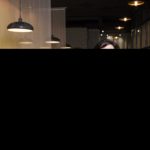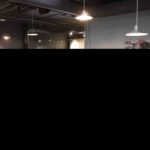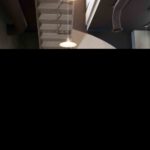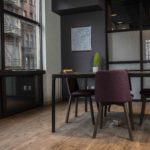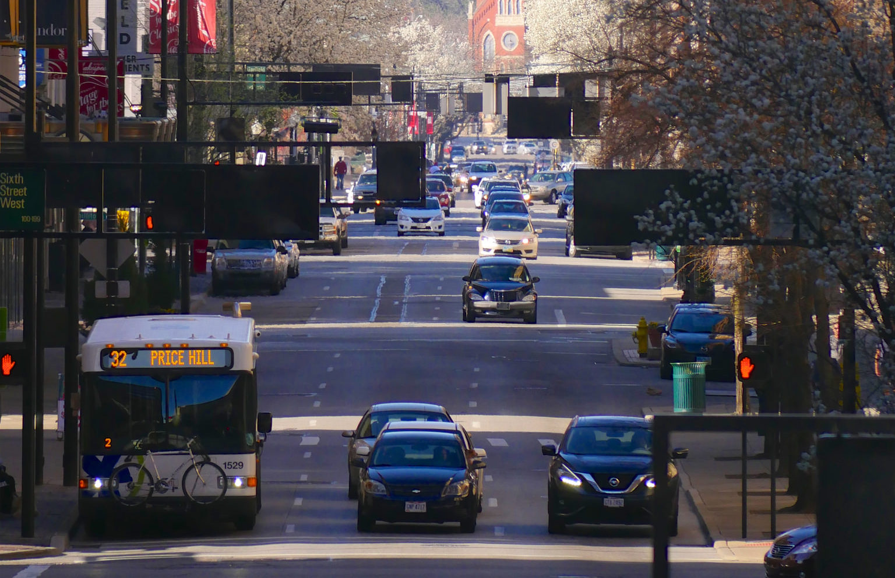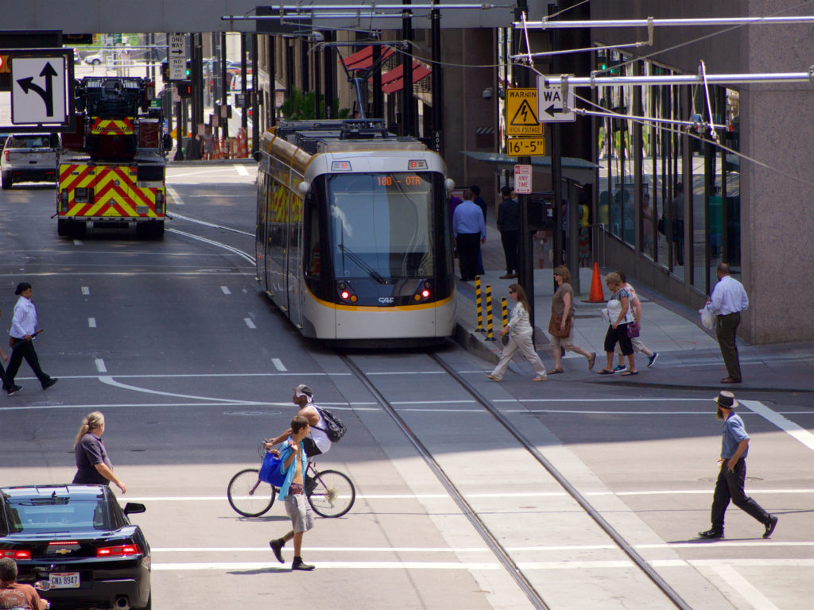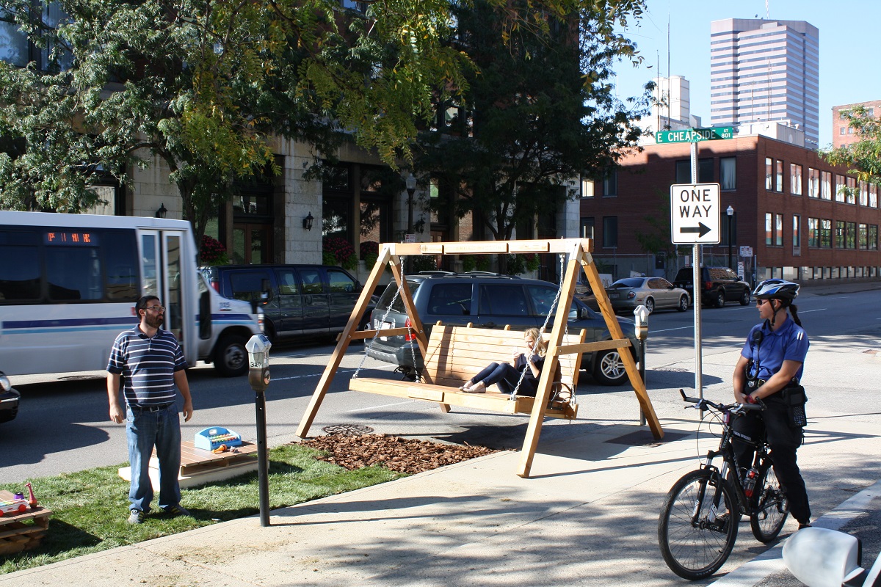Steiner + Associates, a Columbus, OH based development company, has submitted plans through Platte Architecture + Design to the City’s Historic Conservation Board (HCB) to build a six-story mixed-use infill project along Washington Park in Over-the-Rhine (OTR). The proposal has drawn criticism and support from neighbors and the local Over-the-Rhine Foundation Infill Committee, an independent committee which reviews new construction in the neighborhood on a volunteer basis. A hearing on the project is scheduled for Monday, April 10.
The proposal for new construction would demolish two single-story garages at 1216-1218 Race Street and replace them with a 20-unit apartment building with approximately 3,300 square feet of ground level retail. Along Race Street the building will be five stories, and along the rear alley it will be six.
The developer is seeking three variances relating to buildable density, parking requirements and retail frontage. The variance for density would double the allowable number of units allowed on the site by its current zoning. The property is located along the Cincinnati Bell Connector route and qualifies for a 50% reduction in parking, the applicant is asking for relief from the remainder.
City staff recommends denial.
Included in information presented in the HCB packet are numerous letters of support for the project coming primarily from other residents and members of the city’s architectural community praising the design for its modern, 21st century design.
In one letter OTR residents Marcia Banker and Jeffrey Schloemer expressed their frustration with the Board, “We continue to be at a loss why well-designed projects that look as though they were created and built in the 21st century receive push back while new construction that is little more than not a good copy of 19th century design that is more fit for Main Street USA at DisneyWorld encounter little resistance.”
The OTR Foundation Infill Committee reviewed the project and found it to meet only one of eleven evaluation criteria for conformance to its infill guidelines. In her review of the application, City Historic Conservator Beth Johnson found that the project only met two of the OTR Historic Guidelines on infill projects.
“At this time staff does not feel that enough support or evidence has been provided to staff to justify that there is a hardship of any nature, to allow for a doubling in the density allowances, to not have the applicant attempt to provide any of the required parking, as well as justifying the extensive amount of building recess on the ground floor of the building,” Johnson stated in her report.
There is no question that demand for development in OTR is accelerating the scale and impacts on the historic urban city neighborhood. But should zoning and historic guidance rules be ignored for the sake of development? And if not, is it time to perhaps reevaluate these rules in light of the evolving development patterns and changing conditions in the neighborhood?
The Historic Conservation Board hearing on this project is at 3pm on Monday April 10 at the 5th Floor Conference Room of II Centennial located on 805 Central Ave.
Update: The hearing for this project has been moved to April 24th as reported by the Cincinnati Business Courier.
Editors Note: Mr. Yung is a member of the Over-the-Rhine Foundation Board of Trustees.
