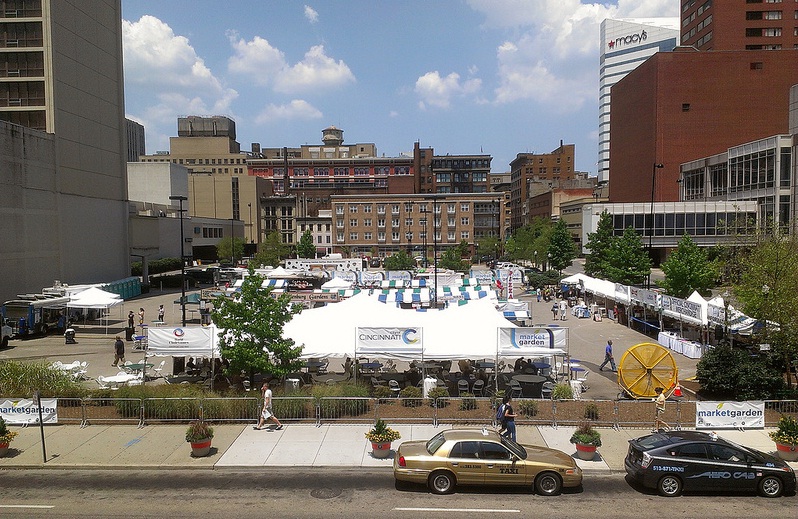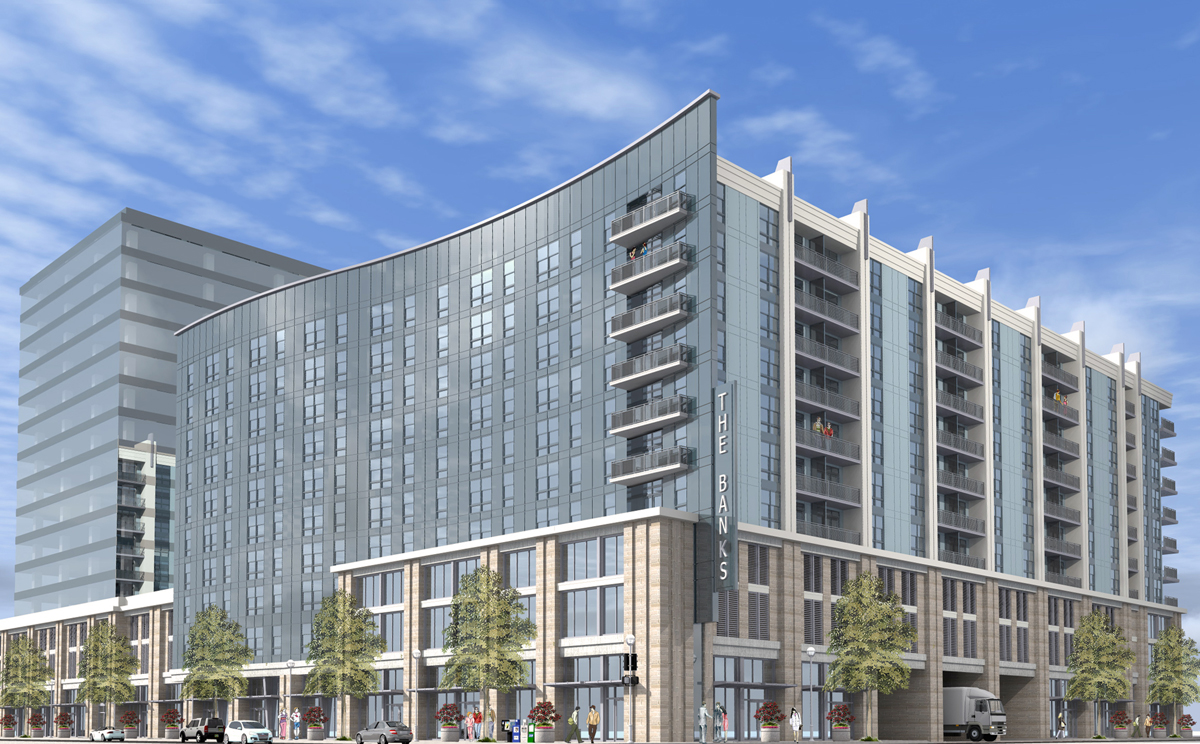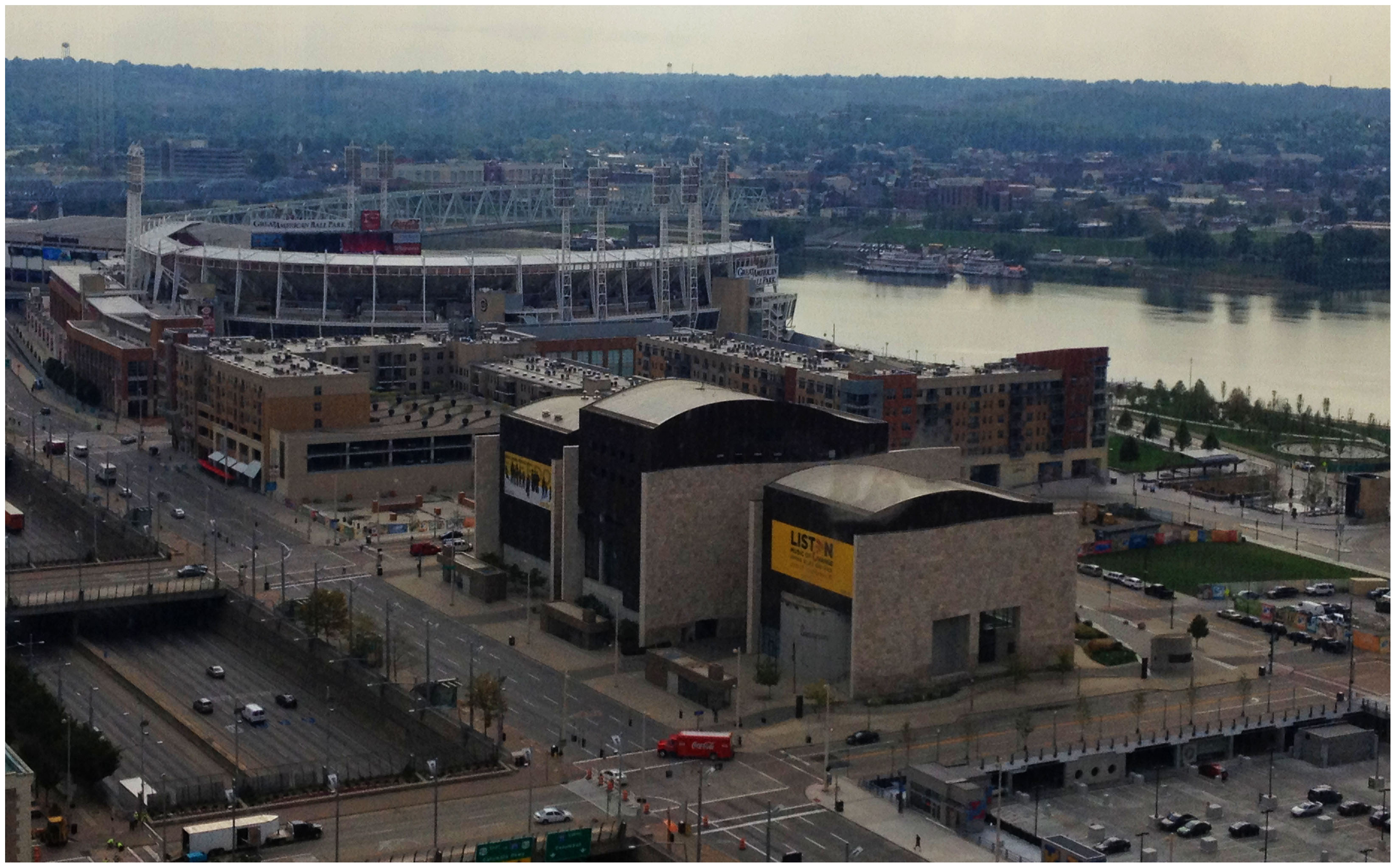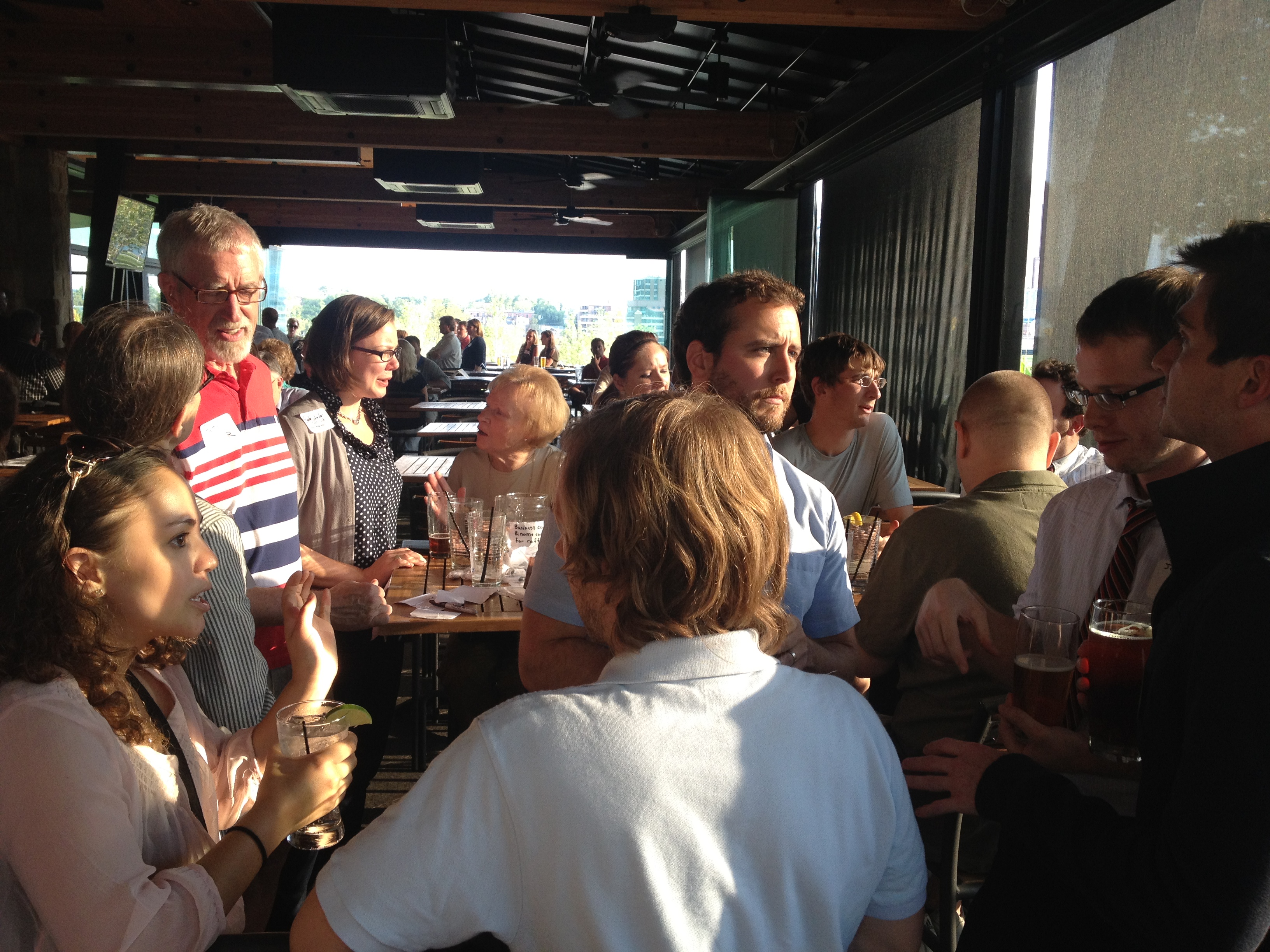The 2012 World Choir Games were long anticipated and oft-hyped, but now that the proverbial dust has settled, the event’s true impact is coming into focus.
According to a new report issued by the Cincinnati USA Convention & Visitors Bureau (CVB), the 2012 World Choir Games attracted 15,000 participants from 64 different countries, and drew more than 208,000 spectators at some 200 different events.
Some of the biggest events included four sellout performances at the Aronoff Center for the Arts, two sellout performances at Music Hall, the opening and closing ceremonies at US Bank Arena, and the Celebration of Nations Parade on Fountain Square which attracted an estimated 30,000 attendees.

The 2012 World Choir Games was a resounding success, but the lack of coordination at the MarketGarden left many mobile food vendors with a bitter taste in their mouth. MarketGarden photograph by Thadd Fiala.
“This was a once in a lifetime event for the city, and we left nothing to chance,” said Cincinnati City Manager Milton Dohoney. “The 2012 World Choir Games has changed us and readied us for better things.”
Thanks in part to all of the visitors for the international choir competition; Cincinnati’s year-to-date occupancy rate is up approximately two percent from 2011, while revenues are up nearly five percent, according to Star Travel Research numbers.
Out of the various sub-regions within the Cincinnati market, downtown Cincinnati remains the strongest hotel market with a 63 percent occupancy rate demanding an average of $76 per room.
While nearly all objective accounts point to a resounding success by city officials and community leaders in hosting the 2012 World Choir Games, some say the event had sore spots from which it can learn. One example, in particular, was the MarketGarden which was established to host local food trucks and carts in a centralized marketplace.
“People were really vying to become part of this, and we were thinking it would be a pretty substantial event with lots and lots of people,” explained Café de Wheels owner Thomas Acito. “Unfortunately it was really dead, and we discovered by the third day that there was food being given out for free at the Duke Energy Convention Center for participants.”
The lack of coordination left many of the vendors that signed up for the MarketGarden with a bitter taste in their mouth, wishing for better organization between the big event and the smaller food market.
The hope, Acito said, was that there would be a real density of potential customers as there is with events like Oktoberfest and Taste of Cincinnati. At this time, however, the city does little coordination between mobile food vendors with the larger events.
The struggles with MarketGarden notwithstanding, the Cincinnati USA CVB is touting the intangible effects of the games.
According to the report, the games garnered 1.4 billion impressions throughout the world, with approximately 900 million of those coming from throughout the United States. The combined publicity value of all of those impressions is estimated to weigh in at $32 million.
Without confirmation it is difficult to speculate about what might be the next major event Cincinnati will host, but all indications seem to be pointing at a Tall Stacks Music, Arts & Heritage Festival in 2013, or the 2015 MLB All-Star Game.






