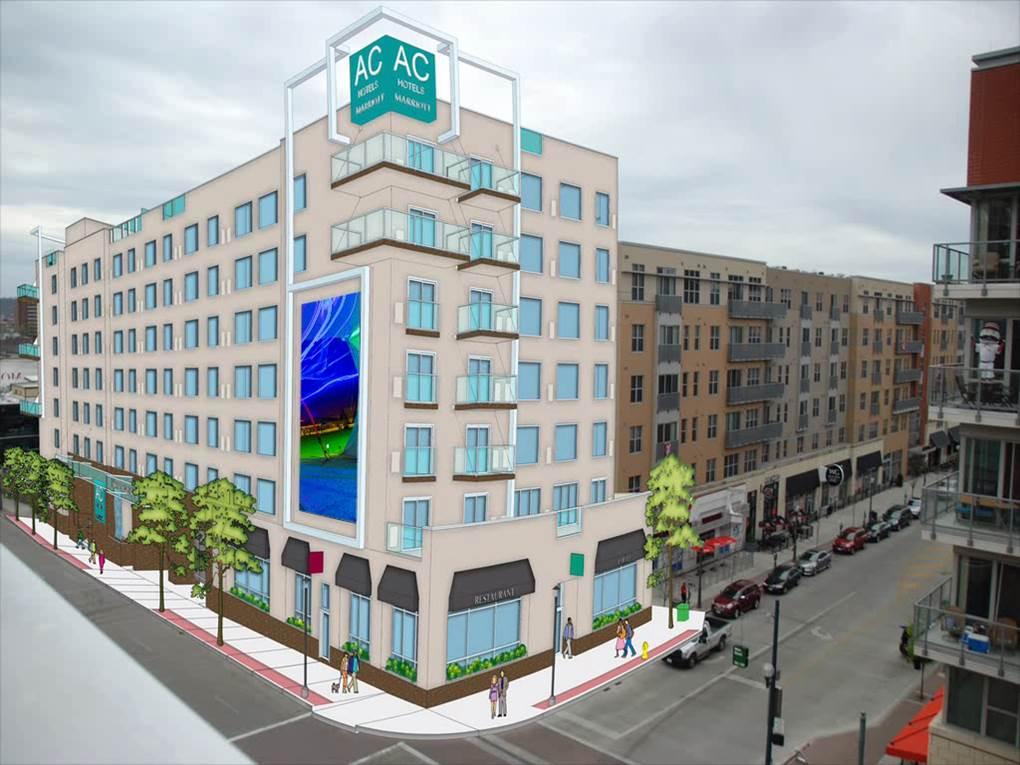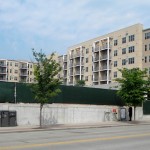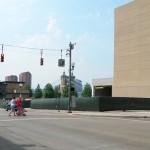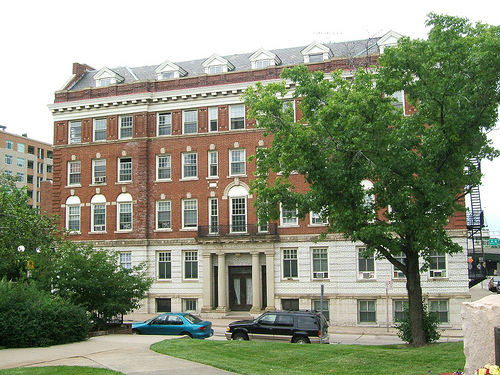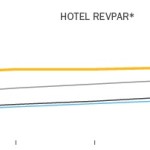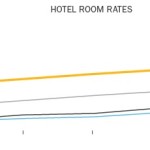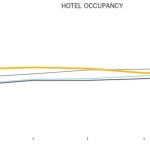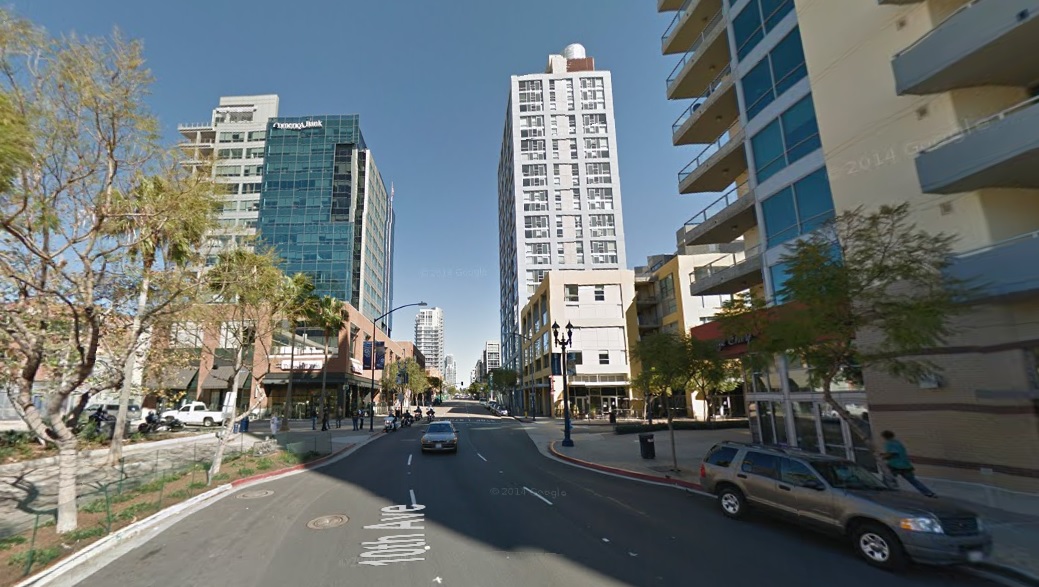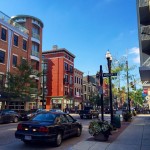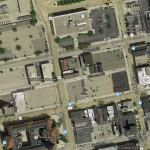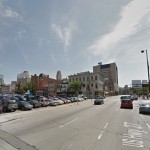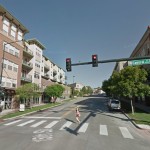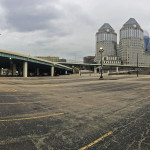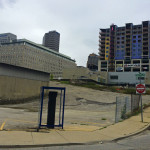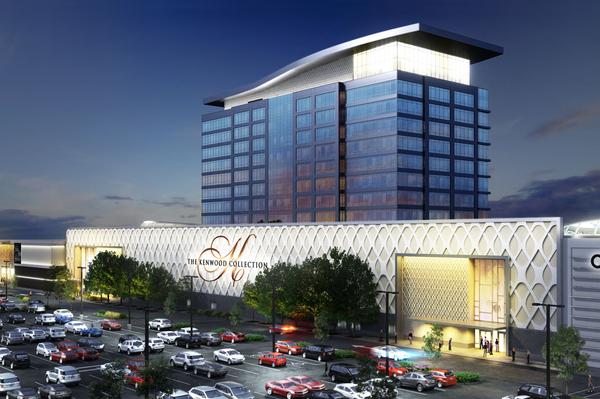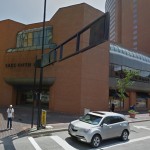After several years of trying to attract a hotel to The Banks, the project has landed a brand that is sure to attract the fastest growing customer segment in the industry – millennials.
In a special meeting before the Joint Banks Steering Committee, Eagle Realty Group development affiliate Main Hospitality Holdings and Blue Ash-based hotel operator Winegardner & Hammons announced plans to build a seven-story, 165-room AC Hotels by Marriott on the southwest corner of Freedom Way and Joe Nuxhall Way, directly across from Great American Ball Park.
The news was broken was UrbanCincy last month and comes one year after the brand backed out of a deal to redevelop the former School for Creative and Performing Arts in Pendleton.
Known for its upscale, contemporary European influences, the brand began as a joint venture between Marriott International and leading European hotel developer Antonio Catalán in 2011. The brand officially launched in the North American market in 2013 and now boasts locations in Chicago, Kansas City, Miami Beach, New Orleans, and Washington, DC, making it the fastest launch of a Marriott brand in history.
“We’ve wanted this brand for over five years,” explained Mike Conway, president and CEO of Winegardner & Hammons, with regard to why the third largest hotelier in the world wants to grow in the Cincinnati marketplace. “We think it’s a…absolutely home run in Cincinnati. The reason why we say that is people are moving back to the urban core; and our city, like all major cities across the country, is experiencing a revitalization of downtown.”
Adding to Conway’s enthusiasm was Cincinnati Reds president and CEO, and committee chairman, Bob Castellini.
“The Banks offers up perhaps the best location for a hotel in the city,” Castellini noted. “It took us a while to find and secure the best possible flag and developer for the hotel at The Banks, and I really believe that we have the best possible flag and developer.”
The designs show an L-shaped structure, with the main building height fronting on Joe Nuxhall Way and a smaller, one- to two-story portion to the building’s south.
Along Joe Nuxhall Way, the building will include the front desk and guest rooms – expected to have a $180 per night average rate – and will be capped with a rooftop terrace bar and deck overlooking the Ohio River. It will also include a water feature and a four-story animated LED video board.
The shorter southern portion, made necessary due to height restrictions, will include a lounge, library, fitness facility, conference rooms, and a courtyard overlooking Smale Riverfront Park.
The project team will present the plans to the Urban Design Review Board on Thursday. If all goes according to plan, construction could begin in August and be completed by spring 2017.
The development is expected to cost approximately $35 million, with the equity and debt financing already in place. But the best part, steering committee member Tom Gabelman said, was that it will require no city or county subsidies.
“That’s rather phenomenal in this environment,” he said. “And it’s rather phenomenal, too, that we basically have the quality of hotel that the city and county desired for this premier location.”
Meanwhile, construction continues on Phase 2 of The Banks, most notably on a 339,000-square-foot office building for General Electric that is expected to employ between 1,800 and 2,000 workers when completed in late 2016. Next door, a building featuring 291 apartments and 20,000 square feet of retail space is slated for completion next spring.
Project officials provided some additional details on the infrastructure buildout for Phase 3, which will be paid for with revenues produced by prior phases. This infrastructure work is critical to lift the development out of the Ohio River floodplain, and must be completed before any private real estate development can begin.
Leadership also said that there is a desire to diversify the retail environment along the central riverfront, and further add to the “live, work, play” mantra driving the development.
“I want to add another word there pretty soon, because we hope to have there not just a hotel, but a grocery store and some other retail opportunities so it will be a great place to live, work, shop and play,” said Castellini, who also explained how he used to have to walk down to the river at 4am to make sure it was below 52 feet so that he could open his produce business.
Much has changed along the northern banks of the Ohio River since the days of Castellini’s produce business, and much more will change over the coming years. Project officials say that they will bring a detailed plan for the next round of work to City Council within the next one to two months.
