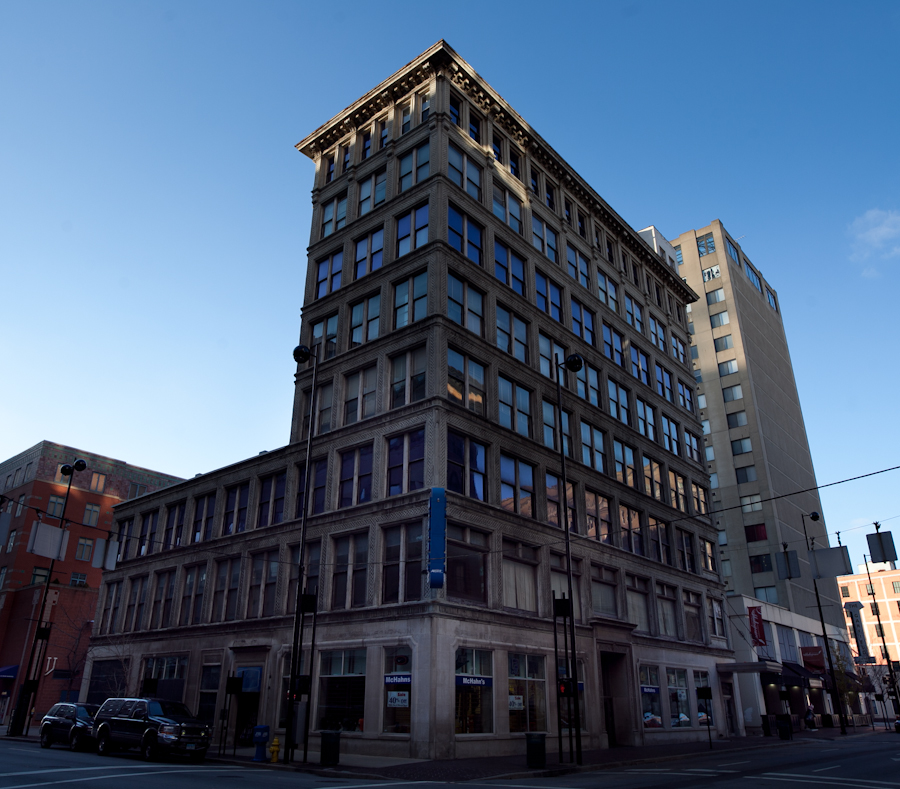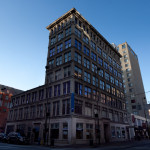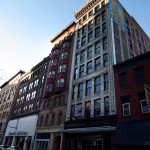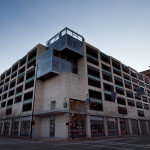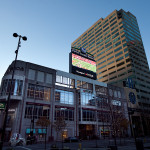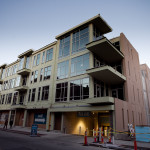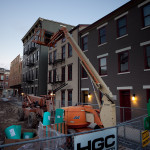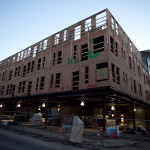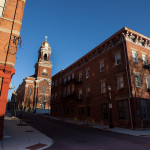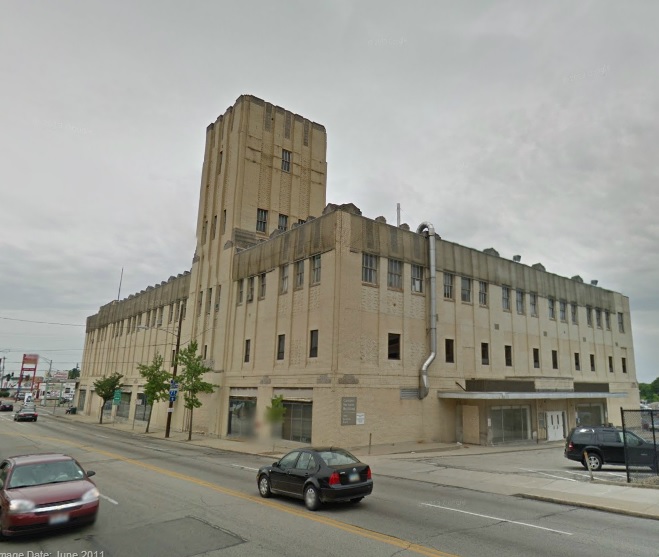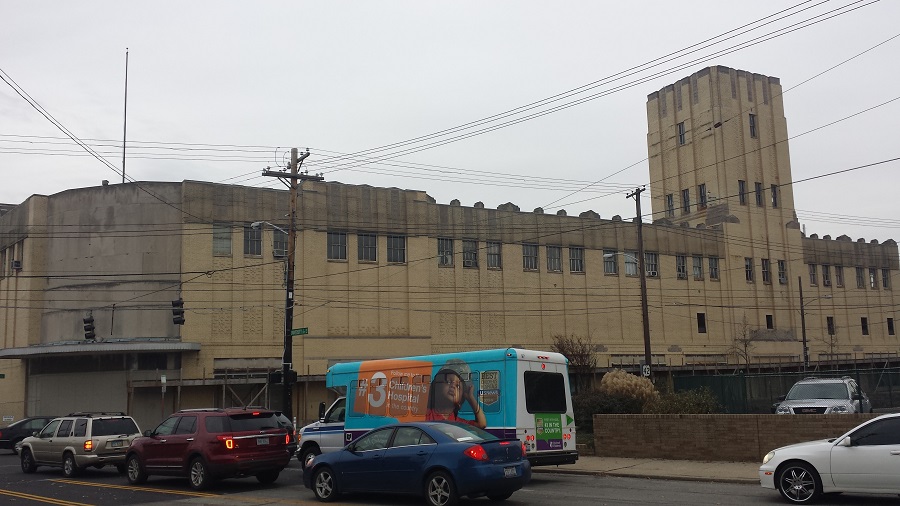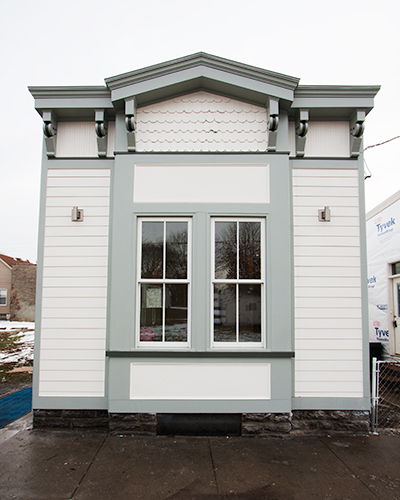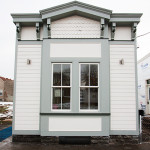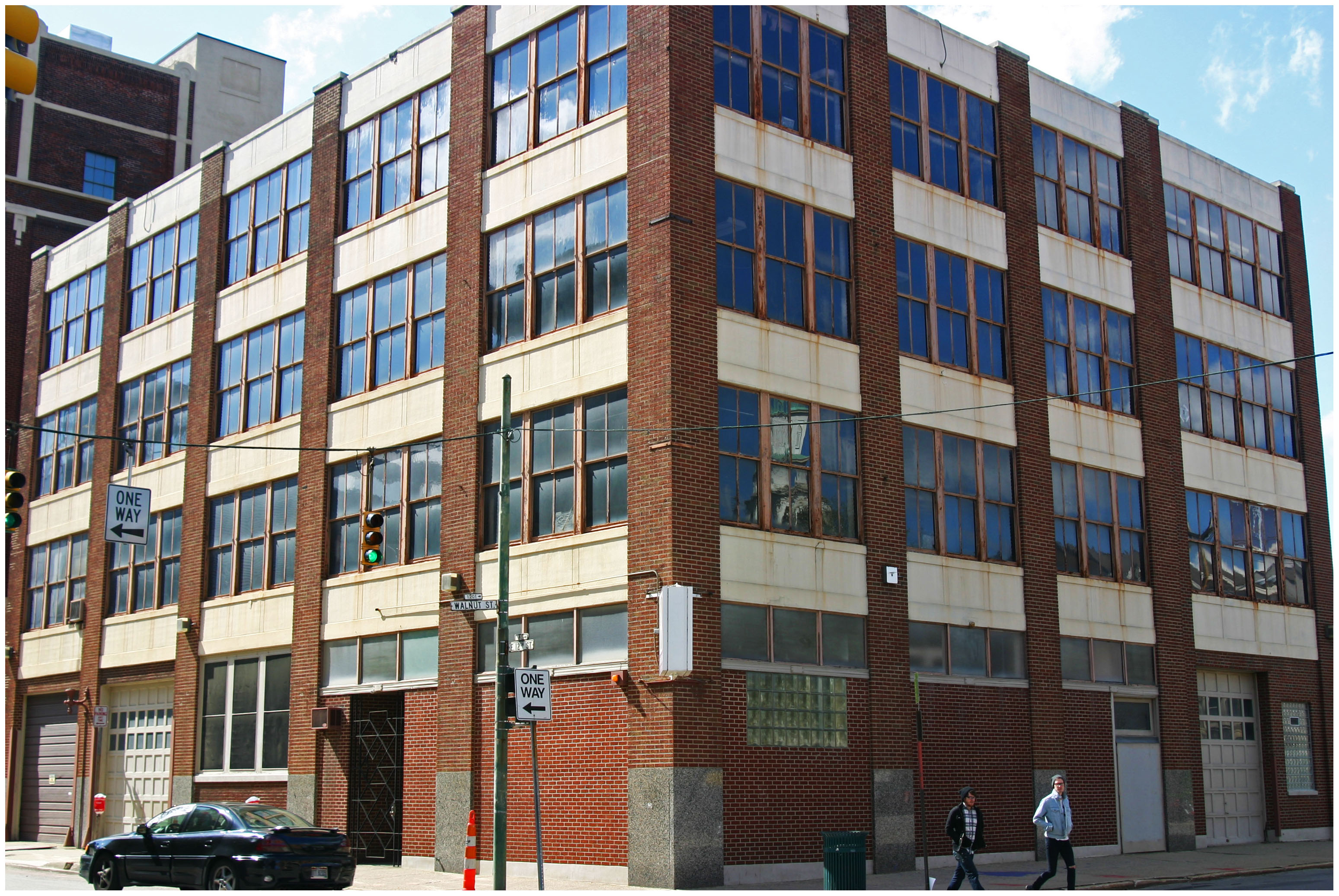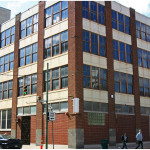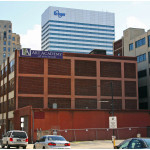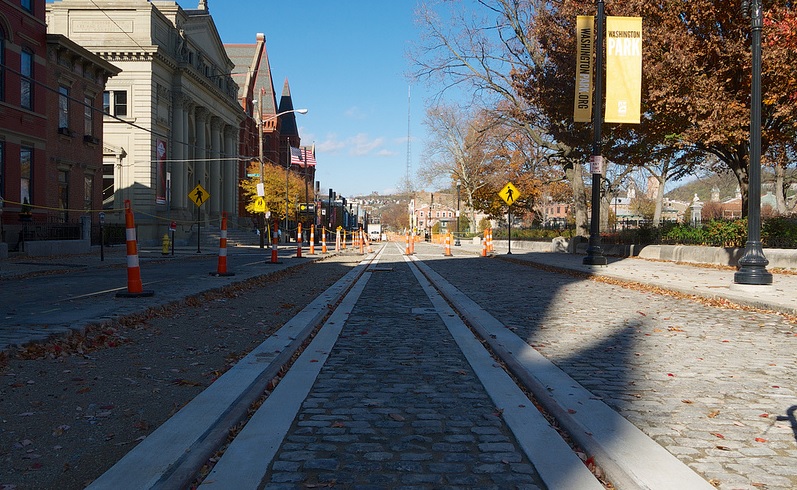Downtown Cincinnati is experiencing a new wave of development, with new office space at the Dunnhumby Centre, two new hotels in the historic Enquirer Building, the new Mabley Place in the former Tower Place Mall, and several other projects. But at UrbanCincy, we are most excited about the large number of new residences.
With more residents, the urban core will be able to support more essential neighborhood businesses—such as grocery stores, dry cleaners, and affordable restaurants—that are necessary for the long-term stability of the Central Business District and Over-the-Rhine neighborhoods.
Editor’s Note: Check out our updated photos of these construction projects, taken in July 2014.
If all of the announced projects go according to plan, around 1,500 new units of housing will be added over the next two to three years, and each individual project will offer something unique. There will be a mix of apartments and condos; one-bedroom and two-bedroom units; affordable and luxury price points; historic renovations and new construction.
Most recently, the Cincinnati Center City Development Corporation (3CDC) announced a new development at 15th and Race that will include 57 new residential units and retail space; the exact mix of condos and apartments has not yet been announced. 3CDC is also proceeding with the three-phase Mercer Commons development, which will include a grand total of 126 apartments and 28 condos.
Other projects moving forward include:
- The new tower at Fourth and Race will contain 300 luxury apartments and a 15,000 square foot grocery store. Developer Flaherty & Collins will begin demolition of the site’s existing parking garage, often called Pogue’s Garage, in the first half of 2014.
- Phase two of The Banks is expected to finally break ground in
20132014, adding 305 new apartments and 21,000 square feet of retail space. - Developers of the Fountain Place retail building want to add 180 to 225 residential units above the existing Macy’s department store.
- AT580, formerly known as the 580 Building, is being converted from office space into 179 apartments. The existing retail spaces on the first and second floors will remain.
- A new tower above the Seventh and Broadway Garage will feature 110 high-end apartments. The target demographic for these units will be empty-nesters and older professionals looking for downtown living, according to Rick Kimbler, partner at the NorthPointe Group.
- Three buildings on Seventh Street, which have been purchased by Peak Property Group, will be converted into 75 apartments and 15,000 square feet of retail space.
- Broadway Square, a $26 million development in Pendleton, will feature 39 apartments and 40,000 square feet of retail space in first phase. Developer Model Group will add at least another 39 apartments in the second phase of the project.
- The Ingalls Building will be redeveloped into 40 to 50 condos and ground-floor retail space by the Claremont Group.
- The Schwartz Building, formerly vacant office space, will be converted into 20 apartments. Developer Levine Properties cited the building’s location along the Cincinnati Streetcar route as a driving factor for the renovation.
All photographs by Jake Mecklenborg for UrbanCincy.
