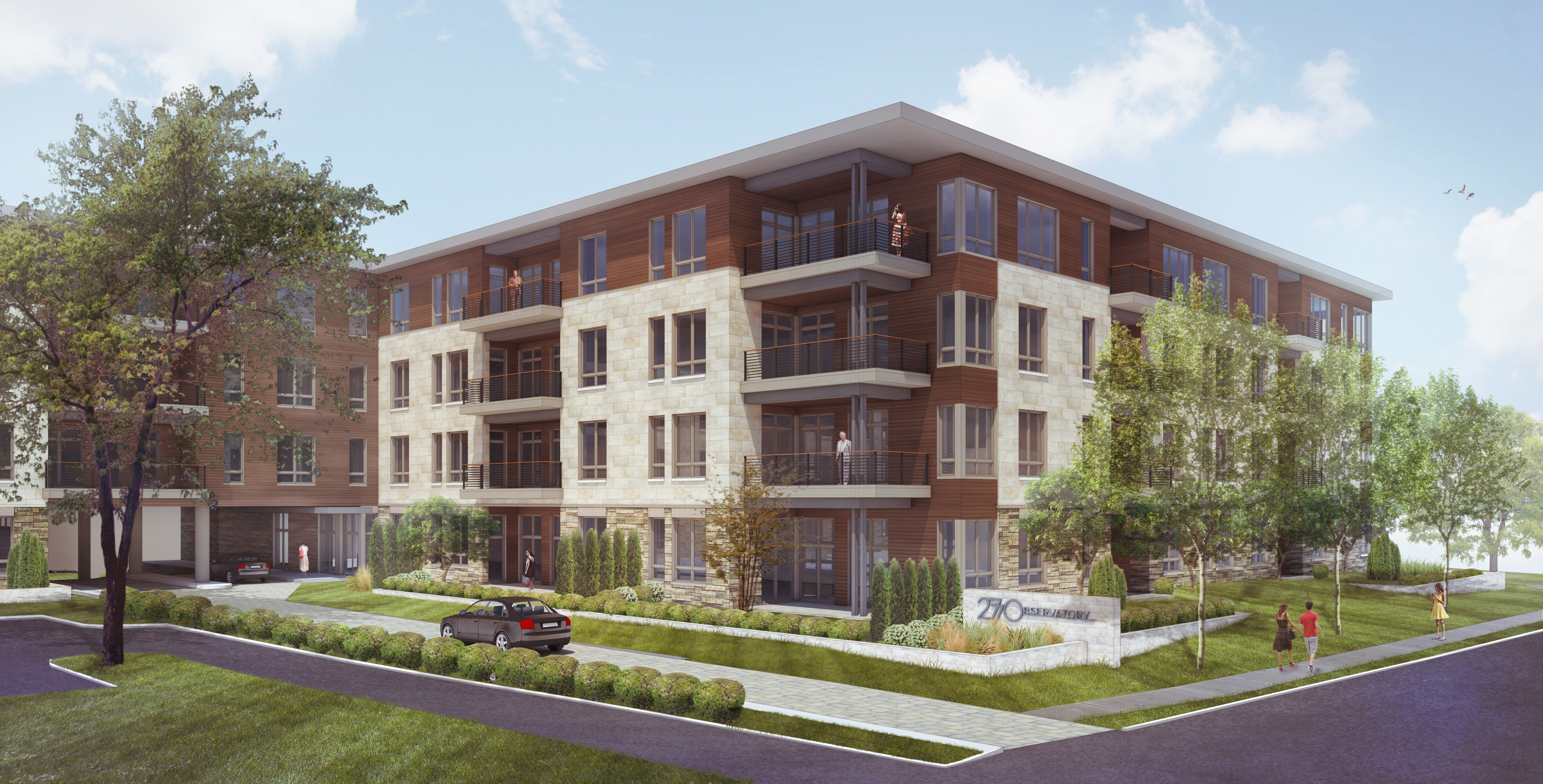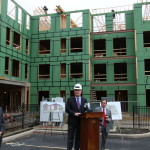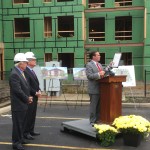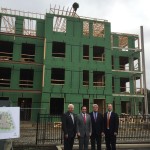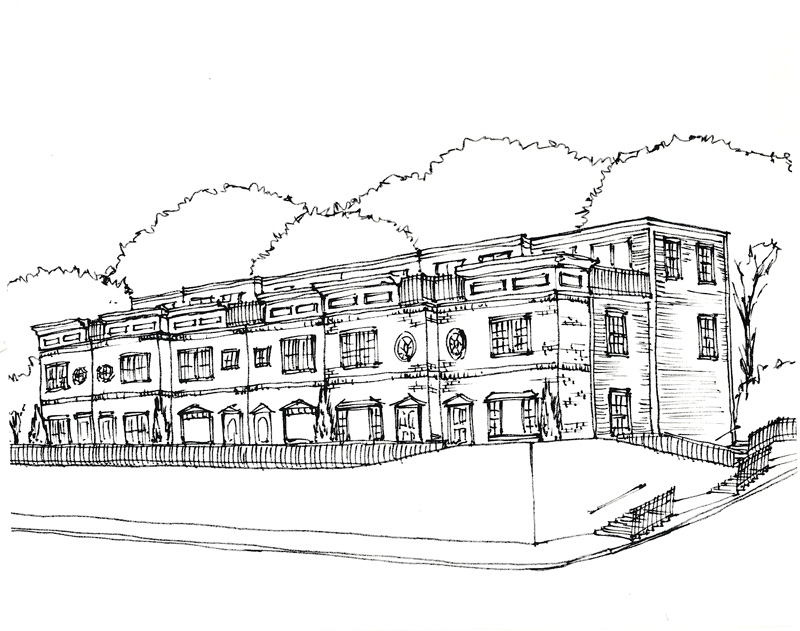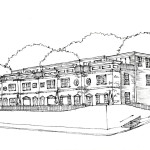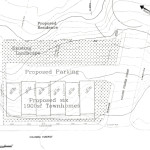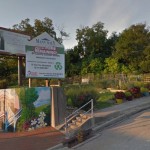The corner of Observatory and Shaw Avenues now looks much different than it did a year ago. Yesterday, development of 2770 Observatory, a 30-unit luxury condominium project by Greiwe Development officially topped out with a ceremony at the site. The project, which we reported on back in May of 2014, has transformed the corner with the demolition of several apartments that were formerly on the site.
At the ceremony, Mayor John Cranley (D) marked the occasion by proclaiming November 10 “Hyde Park Landmark Day,” recognizing the neighborhood’s historical charm, signature places and 2770 Observatory’s place as its newest landmark. The $35.5 million modern four-floor structure will stand as a gateway to the neighborhood with future residents just steps from Hyde Park Square.
With 16 of the 30 units pre-purchased, the development is expected to sell out before it opens in summer 2016.
Topping Out ceremonies are a Scandinavian custom dating back to 700 A.D. thought to bring good luck to future occupants. After remarks from project developer Rick Greiwe and Mayor Cranley, the event concluded with the traditional raising of an evergreen to the top of the building’s newly completed wooden framework.
2770 Observatory is the fifth Greiwe lifestyle development in the Cincinnati area since the grand opening of Mariemont’s Jordan Park in 2008. In October, Greiwe, with a group of developers known collectively as Gateway Partners LLC, was selected to develop a 12-acre site adjacent to downtown Montgomery, where he will build high-end condominiums as part of an urban in-fill village.
“We choose to build our projects in neighborhoods where dining, shopping and entertaining are within one block of the resident’s front door,” said Rick Greiwe, principal of Greiwe Development in a prepared statement, “Hyde Park Square is the ideal location for one of our developments. It’s in demand and draws people from around the whole city. I’ve been watching it for sometime — waiting for the ideal site to become available, and this is absolutely it.”
2770 Observatory features three bedroom and two bedroom units with large foyers and open entertaining areas. With 10-foot ceilings and 8-foot windows, the units range in size from 1,915 to 4,675 square feet. Each unit has its own balcony or patio. The building has an underground parking garage, and a resident pathway leads from Linshaw Court to Michigan Avenue and Hyde Park Square. Prices range from $700,000 to $2 million.
