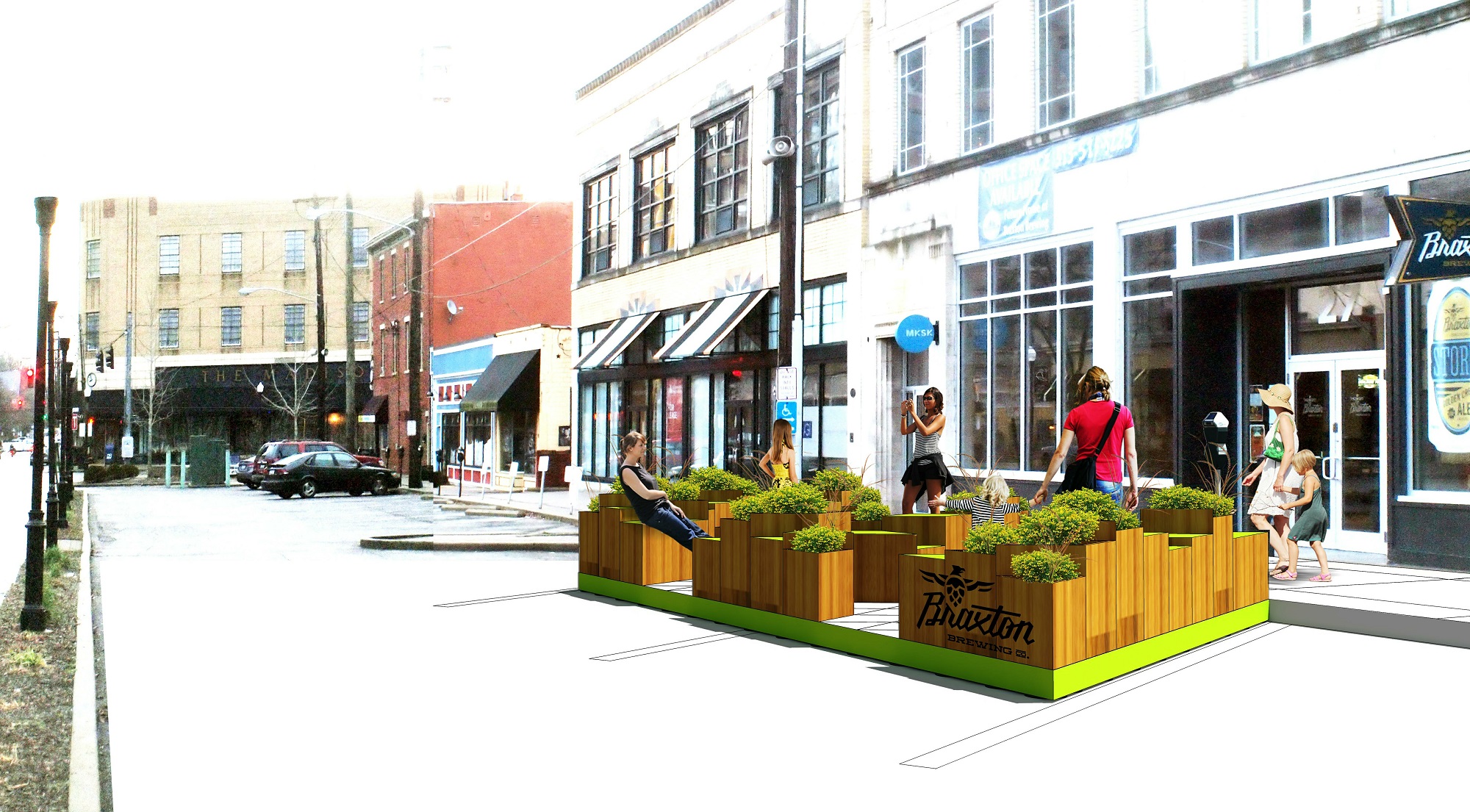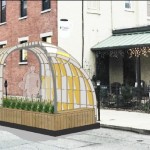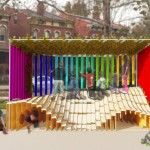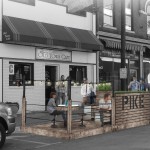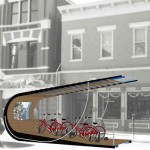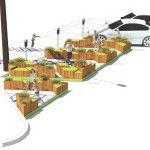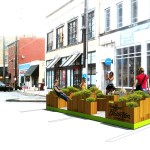Five sites and designs were recently selected for bringing parklets to the heart of Covington. The announcement came on Friday, January 15 and marked the conclusion of a design-build competition called Curb’d.
Organizers say that the intent of the competition was to support Covington’s business districts by promoting walkability, connectivity and placemaking – topics that align with the Haile/U.S. Bank Foundation, Renaissance Covington and MainStrasse Village Association, which provided financial support for the competition.
The five selected sites are also seen as a pathway link between the MainStrasse and Renaissance districts in Covington’s downtown.
First popularized in North America in San Francisco, parklets have grown in popularity over the years particularly in neighborhood business districts looking to reclaim public space from cars for people walking, biking, shopping or simply relaxing. Over the years, cities, like Chicago, have even embraced the idea so much that specific design guidelines and practices have been institutionalized to lend legitimacy to the movement.
In Cincinnati that has so far not been the case.
In 2012, a parklet program was proposed for Over-the-Rhine, but the effort never gained the community support, funding and endorsement from City Hall that it would ultimately require. Since that time, ideas have been pitched to develop a parklet in front of Tucker’s Restaurant on Vine Street, but those efforts have also fallen short.
Aside from that, the closest the region has come to experiencing the transformation of on-street parking spaces into other uses has come in the form of the international celebration of PARK(ing) Day.
While parklets have generally become known as public seating areas or small parks, the organizers of Curb’d said they wanted to push the limits with this competition.
“The examples that we showed the businesses and designers in our information sessions were glow-in-the-dark swings, a mini-movie theater, and a bus stop that resembled an old school radio,” explained Sam O’Connor, Curb’d project coordinator. “Ultimately, we wanted our design teams to really discover the potential of a parking space.”
After finding businesses interested in participating, O’Connor says they, in cooperation with the participating businesses, then proceeded to curate a collection of 12 design teams that would come up with proposals for the spaces. The selected design teams then worked with local fabrication workshops to discuss their ideas and work through the logistics of turning their designs into reality.
After some further refinement, five design teams had their proposals selected to receive funding to have them built.
A+D Design developed what they called Hopscotch Garden for space in front of Braxton Brewing on W. Seventh Street, and will work with 3dx on fabrication. The concept calls for a space that will allow for people to sit and enjoy a beer or coffee outside, while also offering a hopscotch zone.
BPHOGS Design came up with The Boxing Ring for a location in front of Cutman Barbershop and Flow. They will work with Weld Rite Industries to produce the parklet, which will include passive spaces for seating and dining. The parklet will also include several programmed spaces, which, fittingly enough, will include speed bags positioned along the sidewalk to allow for maximum accessibility, and a center area for a game of Rock ‘Em Sock ‘Em.
Hub+Weber Architects designed a parklet intended for people to exercise and enjoy virtual trips to far away destinations, or even classic movies shown on a projector powered by the pedaling of the bikes. The stationary bicycle space will be located in front of Inspirado at Madison Gallery.
In front of Left Bank Coffeehouse, Seth Trance and Harry Ross developed a concept they call Wish-Igloo, which they hope will promote engagement between the first person who uses the parklet and the last person who does so. Trance and Ross believe this will be accomplished through the parklet’s striking design that is both changeable and invites users to physically manipulate the space.
The final project is also, perhaps, the most unique. To be located next to Stoney’s Village Toy Shoppe, John Noble & Team came up with a design that includes a range of engaging toys for children of varying ages. In essence, the parklet is seen as a way to extend the shop’s culture out onto the street, while also encouraging children to be more active.
Fabrication of each of the five parklets is expected to begin within the next week or so, with installation taking place the first week of May. O’Connor says they plan to do a grand reveal on Friday, May 6, with the parklets staying in place until the end of October when they will then be taken down.
EDITORIAL NOTE: An earlier version of this story incorrectly stated that MSA Architects designed ‘The Boxing Ring’ parklet for in front of Cutman Barbershop. That parklet design was actually produced by BPHOGS Design. Additionally, due to a mix-up in winning project announcements, it was incorrectly stated that Hub+Weber Architects designed the coloring lounge concept for in front of Madison Gallery. Hub+Weber Architects actually designed a stationary bicycle parklet. Both items have been corrected in this story.
