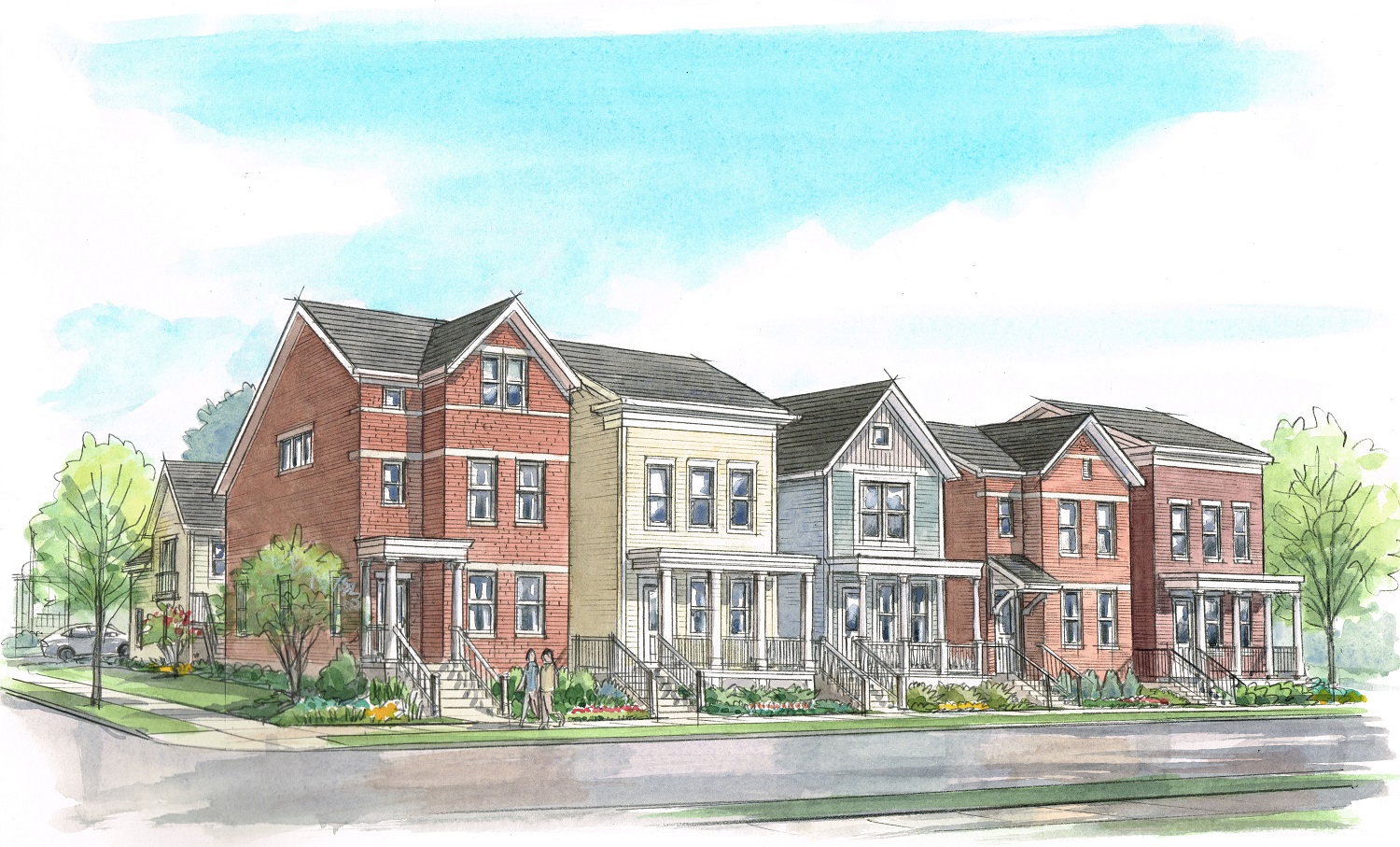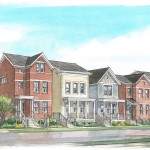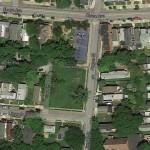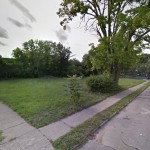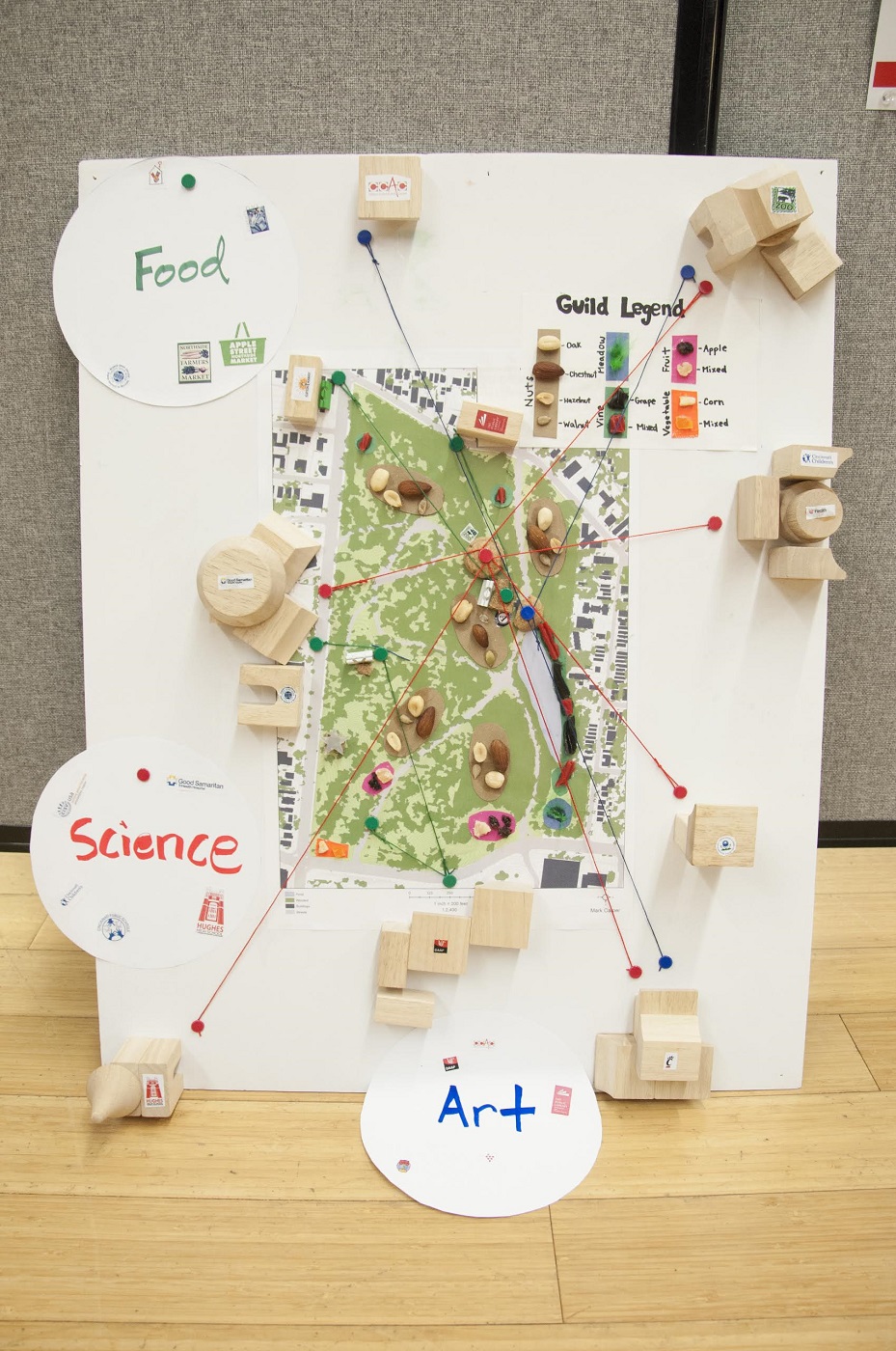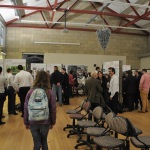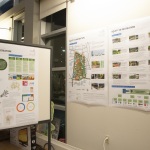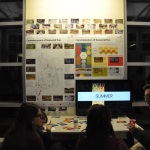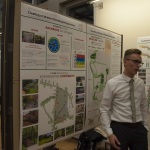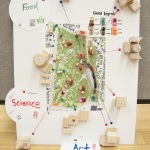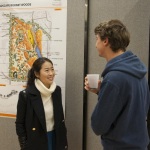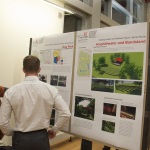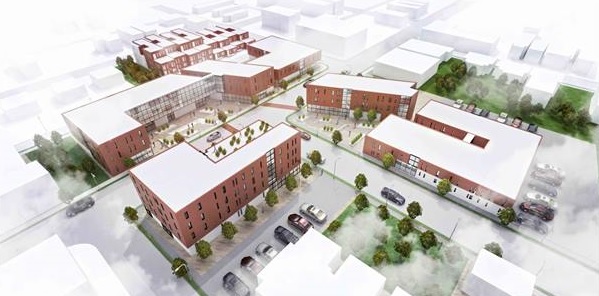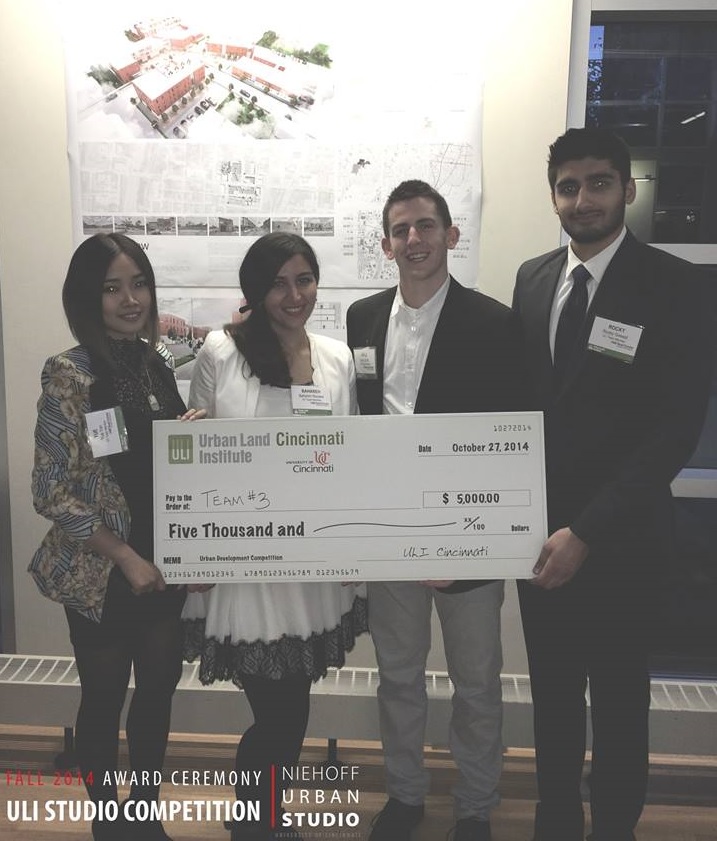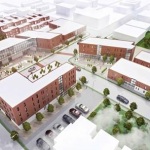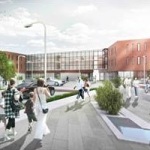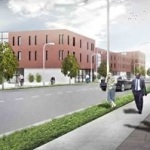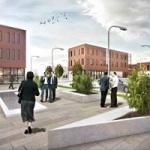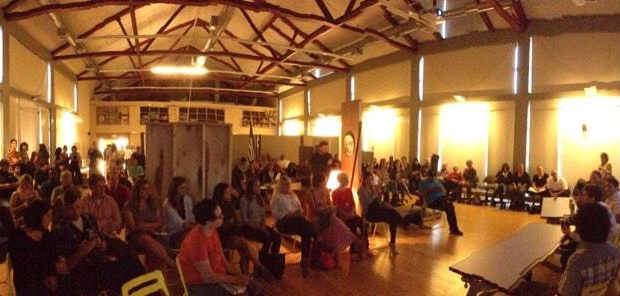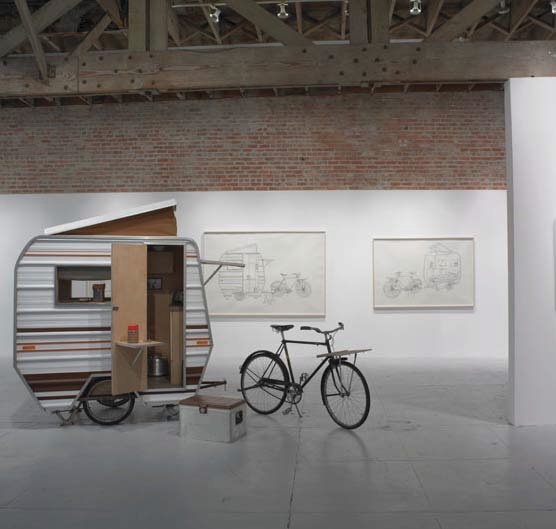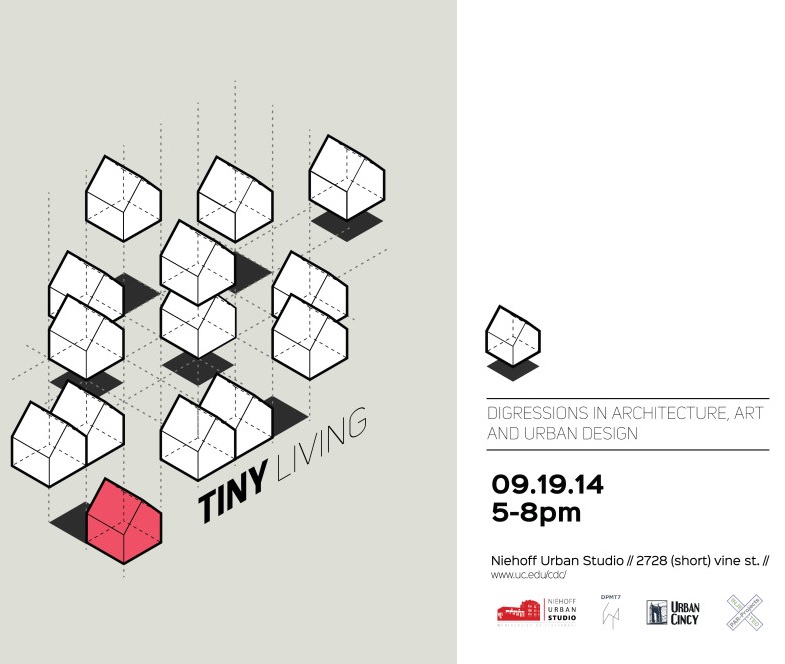While focusing on providing housing for Cincinnati’s increasing population, one might think primarily of downtown density, supported by multi-family apartments or highrises. In addition to the appeal of center city living, however, Cincinnati’s neighborhoods are becoming increasingly appealing to developers looking for a rich and diverse urban form with a mix of housing types.
As part of The City Series, which is focused on challenging infill sites throughout the city, D-HAS Architecture Planning & Design partnered with Great Traditions Land & Development Company and has proposed five new single family homes at the northwest corner of Fergus and Lingo Streets in Northside on what is now vacant land.
The team says that the 2-3 bedroom homes will have a flexible studies and detached garages. Ranging in size from 1,600 to 2,000 square feet, the homes are planned to be financed through pre-sales.
As of now, D-HAS offers 12 different exterior schemes and various floor plans to customize the model for each potential homeowner. The homes starting price will be in the mid-$200,000; while options for a third floor and accessory dwelling unit could push the size to around 3,000 square feet and closer to $350,000.
The price points are a bit higher than what has been developed in Northside in recent years, but Doug Hinger, owner of D-HAS and President of Great Traditions, told UrbanCincy that he believes a development need not be limited by the past performance of a neighborhood.
In fact, Hinger, who began his career in San Francisco and developed an interest in the unique character of urban housing, says that philosophy is what guides his company and made them interested in the neighborhood.
In addition to being attracted to the neighborhood because of its character, Hinger says his company also looks for neighborhoods that have community development corporations with a good structure and leader that is passionate about their work. In this case, D-HAS was worked with Cincinnati Northside Community Urban Redevelopment Corporation (CNCURC) and presented to key stakeholders in the community, including community council members.
This is not the first project taking such a bold approach for Great Traditions. In 2006 the company’s Stetson Square development in Corryville earned it the Community of the Year award from the Home Builders Association of Greater Cincinnati. The project has turned out to be such a success that in November 2014, Tom Humes, President of Great Traditions, was recognized by the Niehoff Urban Studio at the University of Cincinnati for the company’s leadership as an urban visionary and city builder.
Similar to Corryville, Northside had experienced a tremendous loss of home-ownership in the mid 1990’s. This drew the attention of the Northside Community Council; and Stephanie Sunderland, now executive director of CNCURC, also began to be concerned with homes being purchased and rented by out-of-town interests that did not maintain the properties.
In 2006, CNCURC was donated the first parcel for this project, and purchased the remaining three parcels by 2013.
According to Sunderland, the homes on each of the parcels were in deplorable conditions and were all demolished by 2008. Then after considering the hundreds of new multifamily units already completed or under development in Northside, and the setting at Fergus and Lingo, CNCURC said they were looking for a developer interested in single family homes and that would also be responsive to the neighborhood.
“We wanted someone that listens to the community as a whole and is sensitive to what the community wants to see,” Sunderland explained.
With single family homes that CNCURC helped complete nearby that are marketed toward moderate income earners, the aim is for this new Great Traditions development is to continue the diversity for which Northside is known, and CNCURC hopes to reinforce. Additionally, Hinger says that the new homes will capitalize on an often overlooked aspect of urban single family homes – quality outdoor space.
As part of the design schemes, land between the home and detached garage will offer a unique exterior space that will serve as an extension of each home. From there D-HAS believes the quality of the homes will reinforce the fabric and architecture of the community to be a good neighbor and a catalytic development.
A groundbreaking date has not yet been set, but the development team estimates each home will take approximately six months to complete. Variances for the development are currently pending with the City of Cincinnati.
