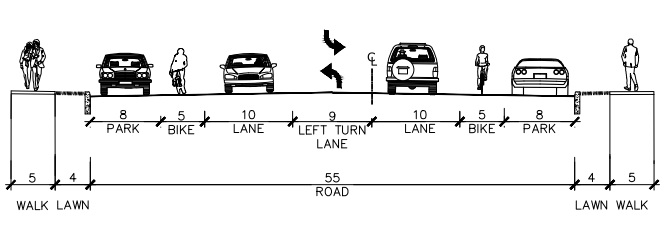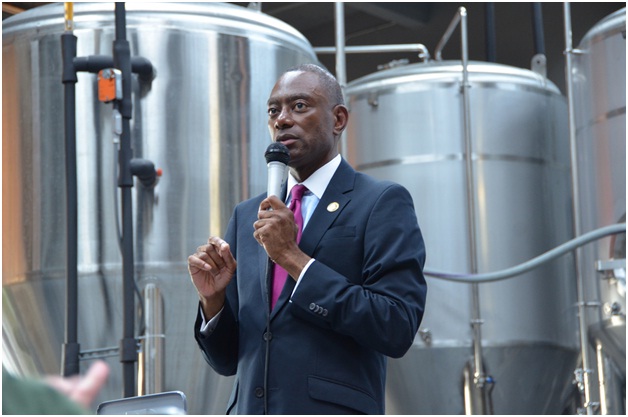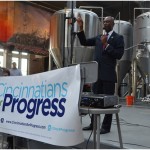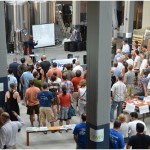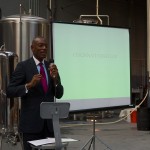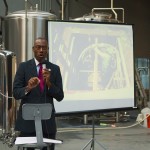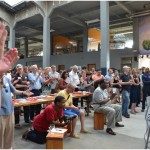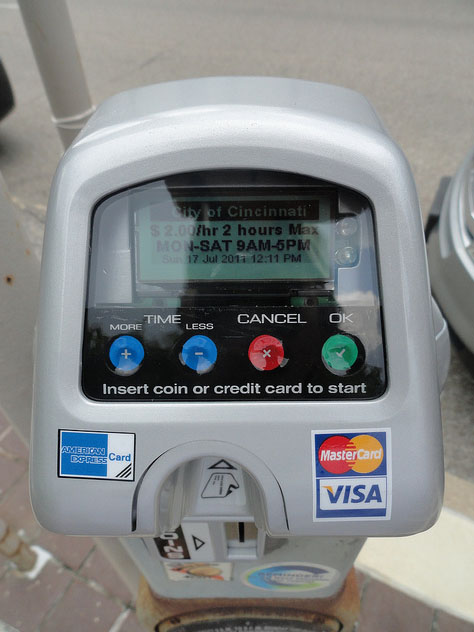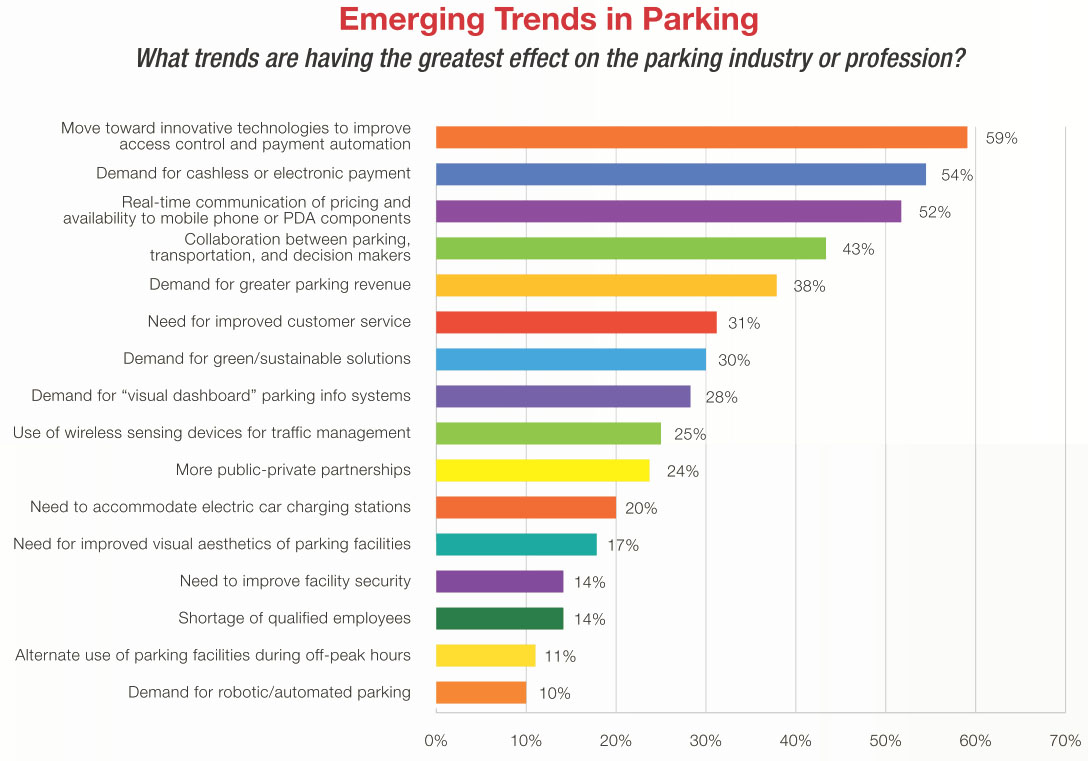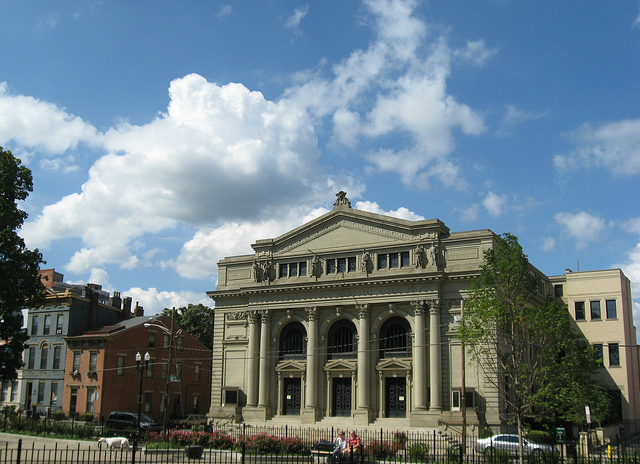The City of Cincinnati is studying two new streets for potential bicycle enhancements, and officials with the Department of Transportation & Engineering (DOTE) are looking for the public’s feedback.
The first project is on Delta Avenue where they are considering adding a five-foot bike lane on both sides of the street, and the second is a larger project along Central Parkway that is considering adding either striped bike lanes or physically separated cycle tracks along a 2.2-mile stretch of the roadway.
Delta Avenue Bike Lanes
The Delta Avenue project will take place between Columbia Parkway and Erie Avenue, but will not impact Mt. Lookout Square. DOTE officials say that the schedule calls for repaving to begin in early 2014.
Right now planners and engineers are looking at two options for Delta Avenue. One option would maintain the existing roadway conditions that include two 10-foot travel lanes and two 18-foot travel/parking lanes.
The second option would modify this layout to include two 5-foot bike lanes, two 10-foot travel lanes, one 9-foot left turn lane, and two 8-foot parking lanes.
The proposed reconfiguration, DOTE officials say, would provide safety benefits for bicyclists, pedestrians and automobile drivers, and is similar to what was recently installed on Madison Road between Woodburn Avenue and O’Bryonville.
In addition to improving bicycle accessibility along Delta Avenue, the new bike lanes would connect into the recently installed bike lanes on Riverside Drive, which will be extended into the downtown area later this year.
“Delta Avenue is a primary cycling route from Riverside and downtown to the city’s eastern neighborhoods, and these plans will help to calm traffic and make the street safer for cyclists, pedestrians and motorists,” Queen City Bike president Frank Henson stated.
Those interested in sharing their feedback regarding the Delta Avenue project can do so by visiting the City of Cincinnati’s webpage for the project and answering a few brief questions.
Central Parkway Cycle Tracks
The larger Central Parkway project is planned to be built in two phases, with the first phase of work stretching from Elm Street in Over-the-Rhine to Marshall Avenue in Fairview.
Neighborhoods along the first phase of the project have already been approached about the project, and the City of Cincinnati received a $480,000 Transportation Alternative grant from the federal government, administered through the OKI Regional Council of Governments, in June 2013.
This portion of the work is being studied in three separate segments due to existing roadway configuration.
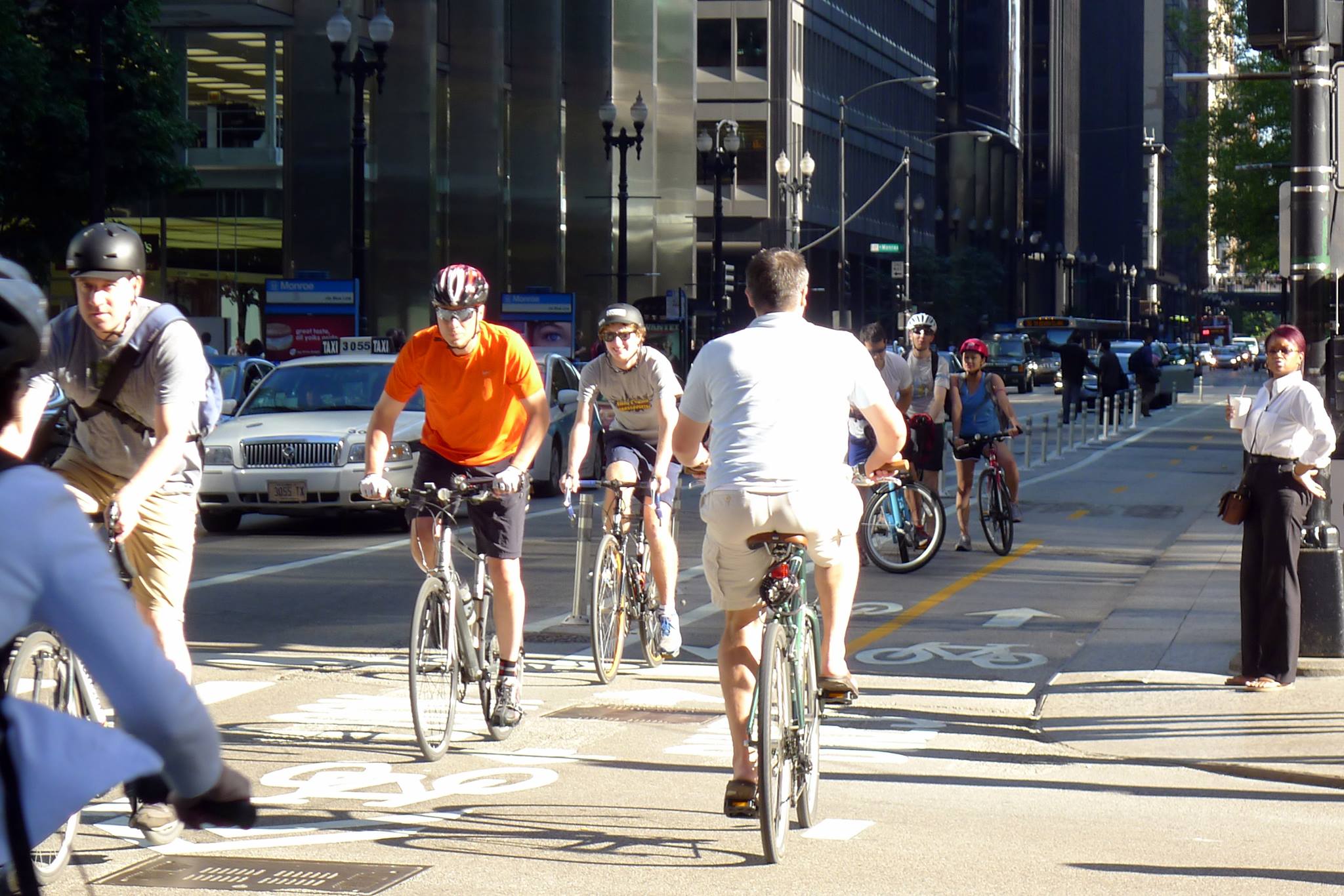
City officials are looking into the possibility of installing a two-way cycle track along Central Parkway – similar to Chicago’s two-way cycle track on Dearborn Street. Image provided by Active Transportation Alliance.
The first segment is from Elm Street to Liberty Street, and due to the median that divides Central Parkway there, it is considered unfeasible to have a two-way cycle track. As a result, the DOTE is considering only two options – the existing road with no enhancements or one-way cycle tracks on both sides of the street.
The second segment being studied in phase one is from Liberty Street to Brighton Avenue, and is studying three options in addition to the existing conditions. The first would be a 14-foot, two-way cycle track on the west side of the street, the second would be 7-foot-wide one-way cycle tracks on both sides of the street, and the third would be 5-foot bike lanes on both side of the street.
The final segment within the first phase of the Central Parkway project is from Brighton Avenue to Marshall Avenue. Here, the same three options are being considered as for the second segment. The only difference being the two-way cycle track on the west side of the street would be 12 feet wide instead of 14 feet.
“Adding a cycle track to Central Parkway will create a safer, family-friendly space for people on bicycles and will exponentially increase the number of people using bicycles in this corridor,” explained Mel McVay, senior city planner with Cincinnati DOTE. “This project is a game changer for Cincinnati – it has the ability to completely change the way people feel about riding bicycles in our city.”
Those looking to share their thoughts on which design option would be best can do so by completing a very short survey on the Central Parkway project’s webpage.
The second phase of work along Central Parkway would then progress northward from Marshall Avenue to Ludlow Avenue, where the city’s first green bike lanes were installed in November 2012. The details have not yet been worked out for this phase of work, but will progress as soon as funds become available.
“Both of these projects would be extremely beneficial if completed,” noted Queen City Bike executive director Nern Ostendorf. “What bike lanes and especially cycle tracks do is they expand the accessibility of biking on city streets to more users who consider biking on roads without special bike facilities too dangerous, or at least too stressful.”
This story was originally published in the July 19, 2013 print edition of the Cincinnati Business Courier. UrbanCincy readers are able to take advantage of an exclusive digital membership and access all of the Business Courier‘s premium content by subscribing through UrbanCincy‘s discounted rate.

