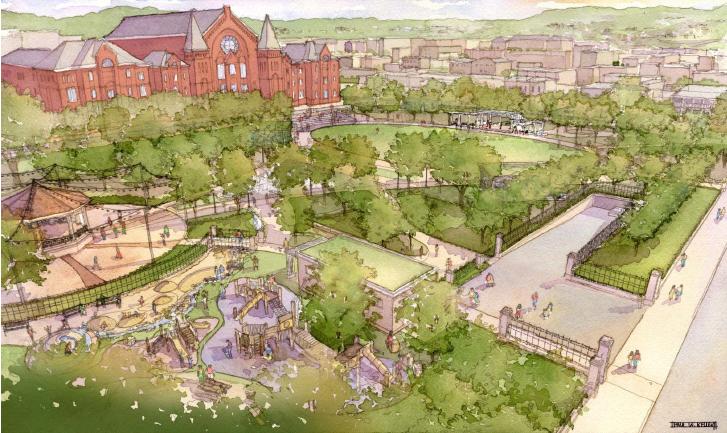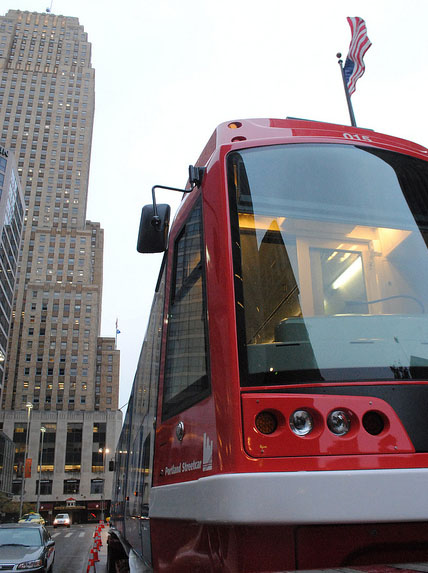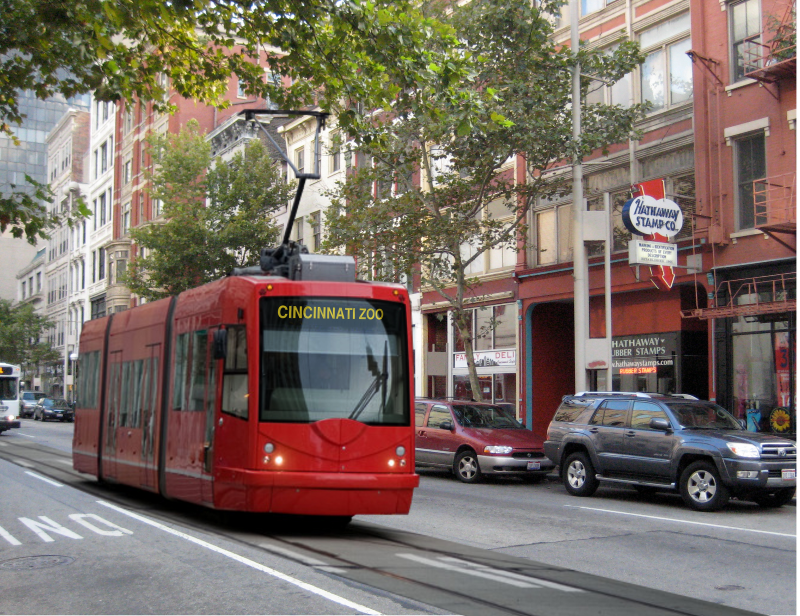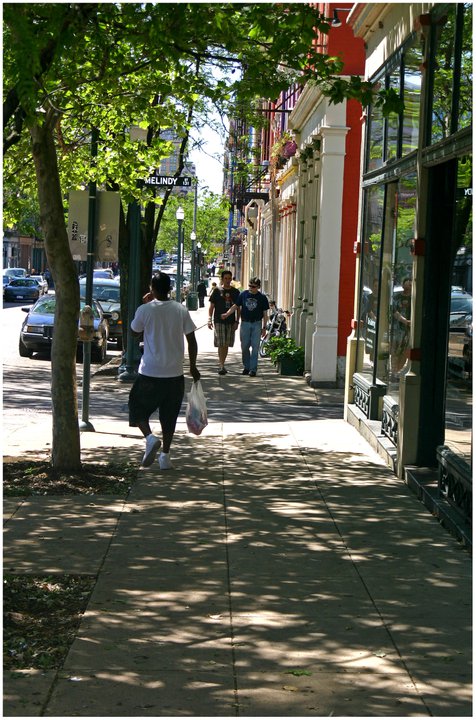Last week, the Kenton County Planning Commission voted 11-5 in favor of adopting Covington’s Roebling Point Plan into the county’s comprehensive plan. Roebling Point, located at the foot of the historic Roebling Suspension Bridge, is home to such local favorites as Molly Malone’s and Keystone Bar & Grill.
Given that most view the comprehensive plan as a guide for the region, the vote was seen as a big step forward for the City of Covington as it hopes to redevelop one of its most important gateways into a more pedestrian friendly and generally more livable bar/restaurant district.
“Incorporating the plan will allow for a smoother zoning transition when new commercial moves in, streamlining zoning decisions to quicken the process for developers,” explained Covington Assistant City Manager Larisa Sims.
If the land use recommendations in the plan are followed, the new commercial development will consist of mixed-use design that complements, but does not copy the existing historic infrastructure. Sims points out that Roebling Point’s geography is unique in that it has the possibility of bringing together a variety of aesthetics.
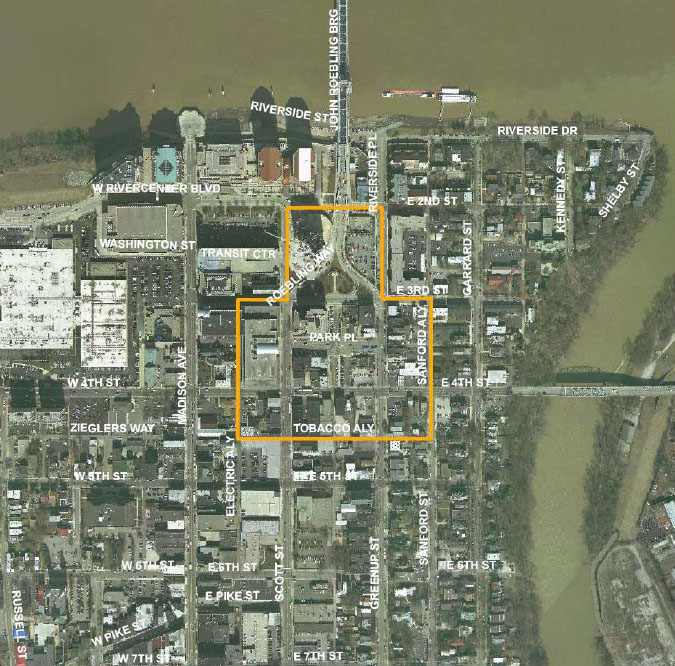
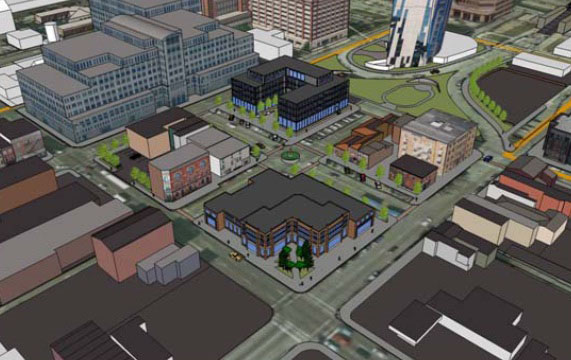
“The area is on the verge of success,” Sims says. “It’s located between high density office use to the west and the historic Licking Riverside District to the east. The area highlights the importance of, and creates a balance between, new mixed-use development and historic preservation.”
Last week planners also outlined the specific elements of the Roebling Point Plan for four key areas:
- West side of Scott Street between 3rd and 4th (Gateway Building): No significant change is proposed for the Gateway Building. The plan states that the structure is an appropriate size and it incorporates well designed features for pedestrian scale. Uses encouraged in this building are retail or office on the ground floor, with office above.
- Southwest corner of Scott and 4th Street: This block is part of the Times Star Commons Public Space Plan. The plan focuses on the preservation of the existing historic buildings, specifically the Times Star Building. The plan also calls for the redevelopment of the J&R auto repair that is on the corner of E. 4th Street and Electric Alley.
- 4th Street, Tobacco Alley, and Scott to Greenup Street: The plan calls for general reinvestment and rehabilitation in this section of the study area.
- East side of Greenup Street, from 3rd to Tobacco Alley: The plan indicates that the mix and scale of the development here is generally appropriate.
Land Use, growth, and redevelopment
While there are many land use recommendations within the district plan, the possible reuse or demolition of the county offices and county jail at 303 Court Street is one of the most intriguing. Currently, the County is discussing whether this building will be needed once the new jail is fully functional. If the offices are also eventually moved out of this building, the plan would recommend two alternatives.
First, if the building is not demolished, the plan would prefer changes be made to the facade of the building, and that the addition on the west side of the building be removed to create more pedestrian friendly space. The recommended use of this building would be residential or office.
Second, if the building were to be razed, the design of the building should be creative, and incorporate opportunities for open spaces and pedestrian amenities mid-block. The recommended use of this building is residential, or office, with retail opportunities on the first floor.
Transportation & Urban Design
One of the main transportation recommendations in the plan involves an area called ‘The Yoke’ which is a small green space with a police memorial located next to The Ascent. Currently there are two traffic ramps that separate two small islands of green space from the police memorial. The plan recommends the elimination of these ramps in order to provide safer access to this underutilized public amenity.
The plan also recommends, among other things, to identify locations and preferred methods for streetscape enhancements and pedestrian amenities. It specifically suggests making use of the local alleys in the surrounding neighborhoods for walking, biking, and safe vehicular traffic. The plan also outlines identifying areas for new public spaces and utilizing urban design methods for enhancing safety and cleanliness.
The plan’s architectural design objectives include protecting the community’s historic architecture, while allowing flexibility for appropriate new development. In order to accomplish this, the plan lists two main specific recommendations.
- Keep the Historic Preservation Overlay zone in place in order to facilitate historically appropriate and compatible design.
- Update and amend the Historic Covington Design Guidelines to codify flexibility and consistent interpretation.
The first implementation committee meeting for the plan will be held November 15th at 6pm, the public is welcome. The meeting will outline and give a more detailed prioritization of the action items within the plan. Initial plans are already underway to meet with the owner of the Keystone Bar & Grill to discuss sidewalk expansion along Park and Greenup. These sidewalk improvements are scheduled to begin in the spring.
Additionally, funds are currently being raised for the improvements to the Yoke/Police Memorial and changes to the Yoke parking lot have already been made to try to increase usage. Additional recommendations in the plan will continue to be evaluated.
“Long term implementation will largely depend on the interest and activity from property owners and developers specifically related to land use and redevelopment of each block,” Sims stated. “The City will continue to promote its incentives and work as a facilitator to make this vision a reality.”
