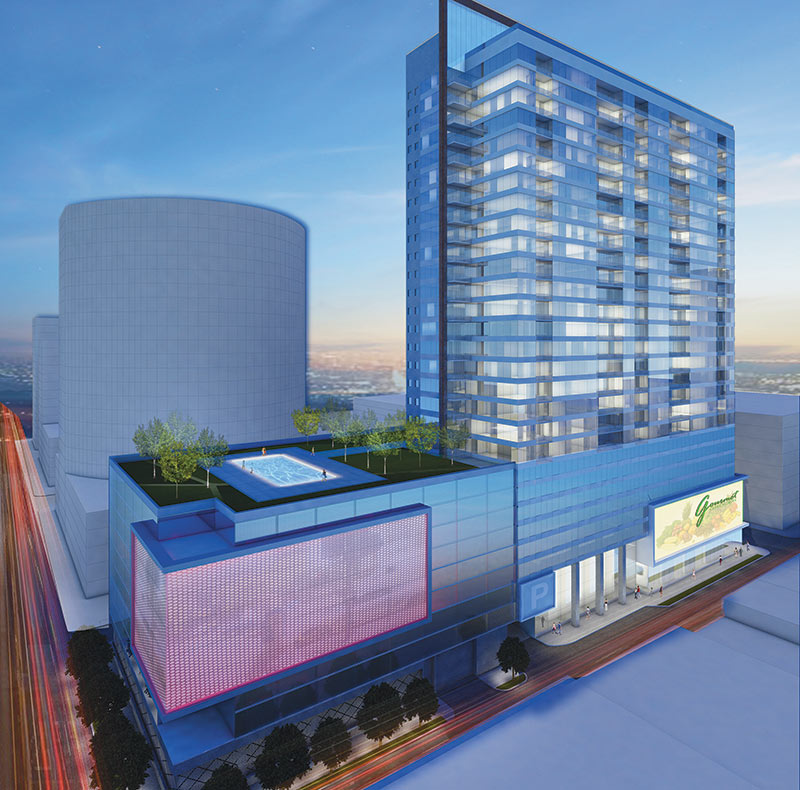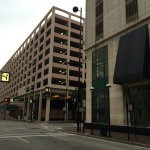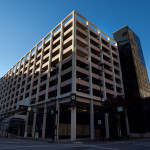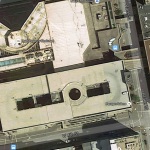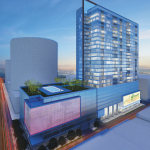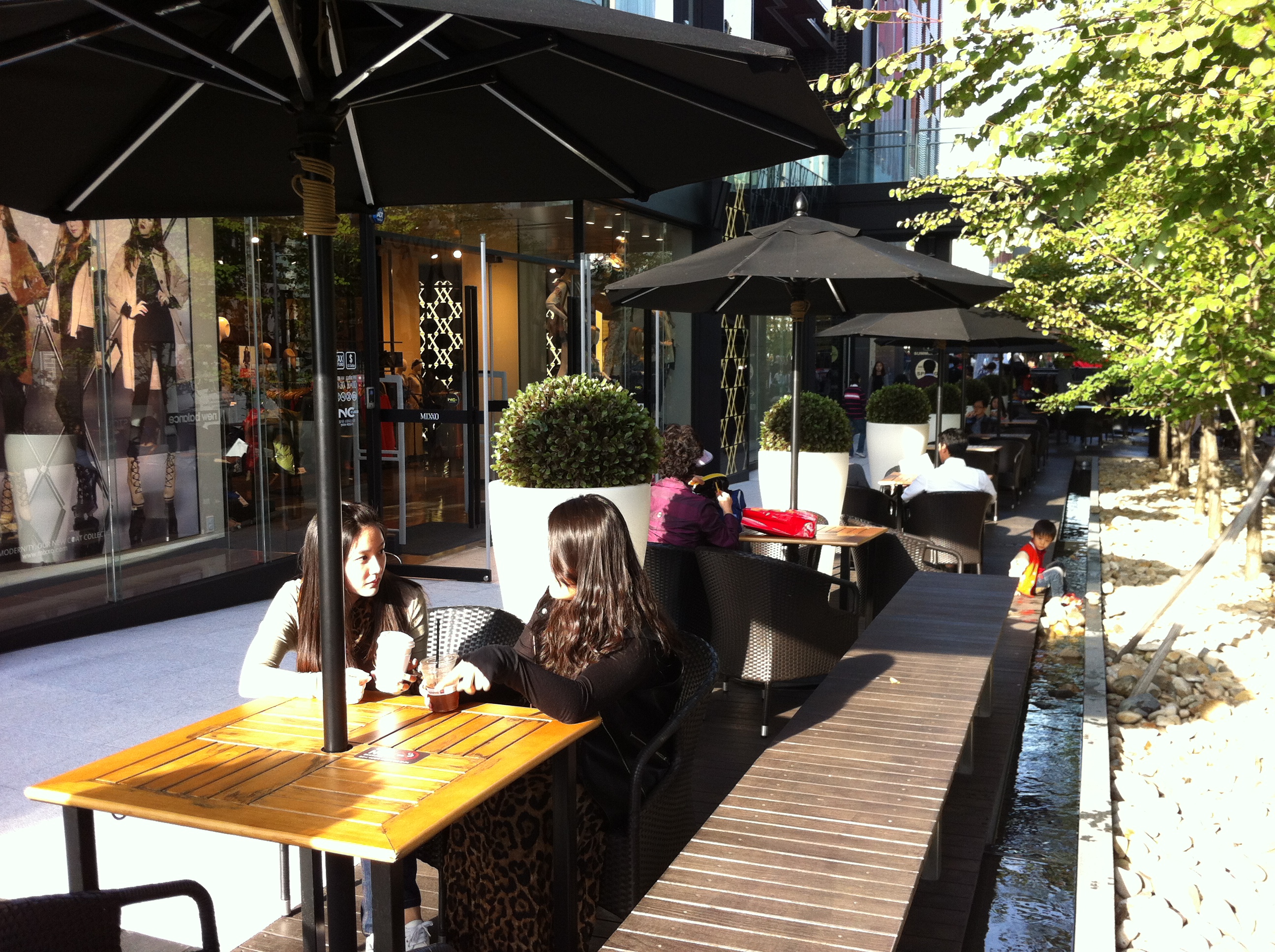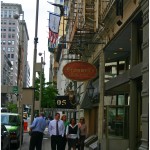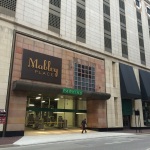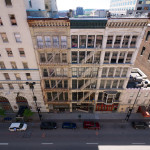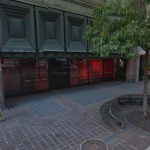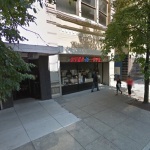Paragon Salon & Day Spa celebrated the opening of their new location along Fifth Street in the Carew Tower yesterday. While smaller in size than their previous location, the move serves as a potentially monumental moment for the center city since it paves the way for the demolition of the decaying Pogue’s Garage.
While the location of Pogue’s Garage is one of downtown’s most prominent, it is also one of the ugliest and most inhospitable blocks in the city. In 2013 a plan was crafted to fix that by tearing down the decrepit garage and replacing it with a new parking structure, street-level grocery store and 300-unit residential high-rise. Due to politics, finances and other logistics, that plan stalled and was eventually amended in December 2014.
Under that revised plan, Indianapolis-based developers Flaherty & Collins agreed to build an eight-story residential structure, with 208 units, while 3CDC would build a 925-space parking structure that would serve as the tower’s platform. The project would also include 25,000 square feet of street-level retail space.
In addition to serving the project’s needs and providing a platform for the tower to rise, the new parking structure would also provide parking capacity for the many historic high-rises along Fourth Street that currently lack any parking options at all. City officials point to public garages such as this as an opportunity to better utilize those other properties.
But before any of that can happen, the massive Pogue’s Garage must be demolished. That, in and of itself, would serve as a major benefit for downtown as it would remove one of its biggest eyesores and improve safety for people walking and biking along Fourth, Race and Elm Streets.
That demolition effort is not expected to be easy. Due to its immediate surroundings, the structure will not be able to be imploded, and will thus need to be deconstructed using traditional methods over a much longer period of time. Further complicating the matter was Paragon’s ongoing presence in the structure, which was obviously relieved yesterday.
There is no word yet on when demolition work will begin, but it now appears likely that work will finally advance on one of the center city’s highest profile projects. The coming weeks should reveal what its revised design will look like and when residents will be moving in.
