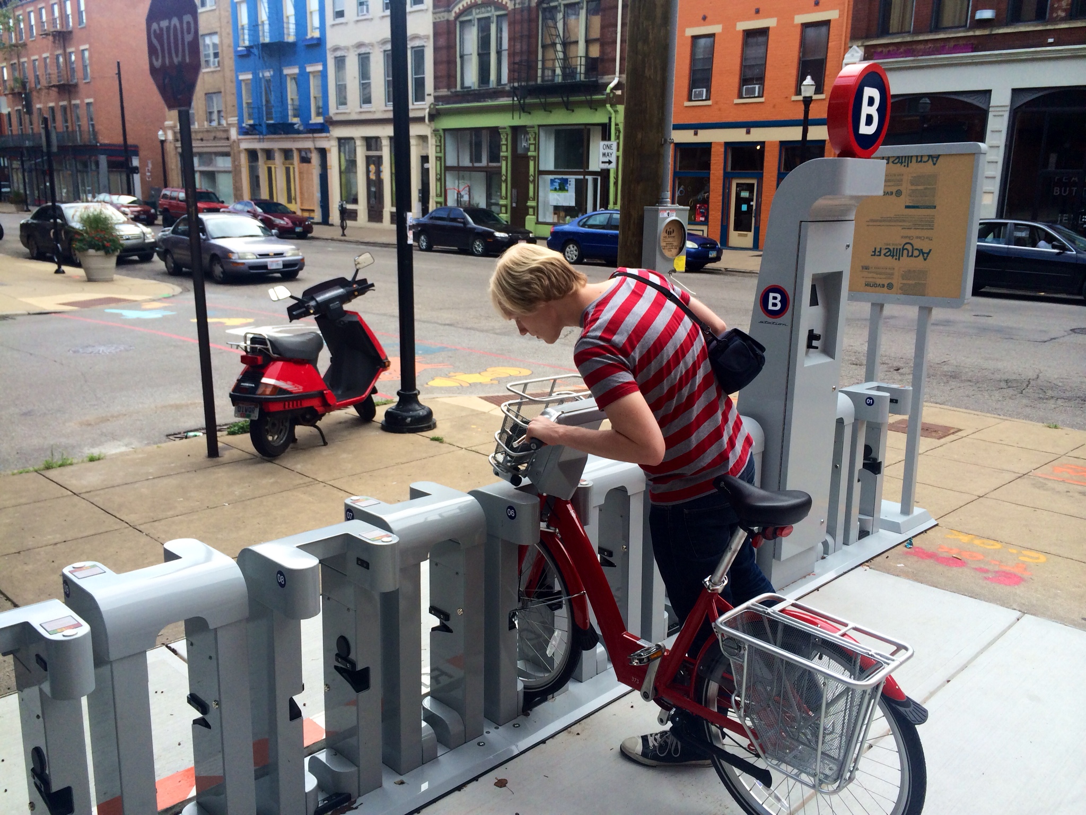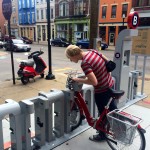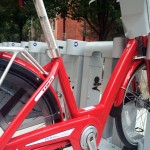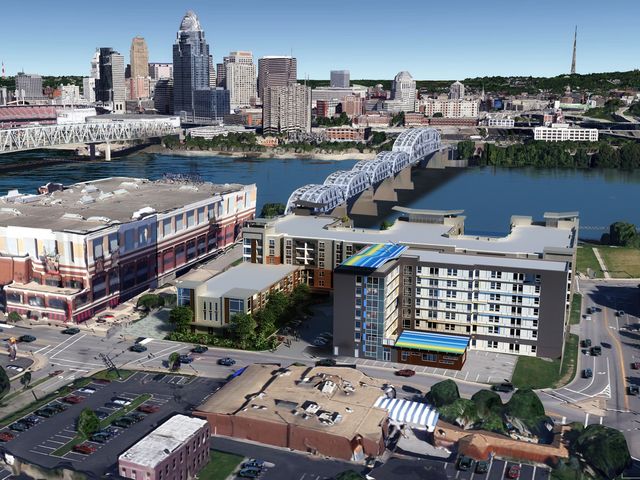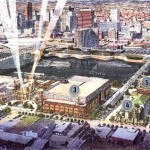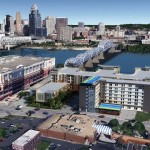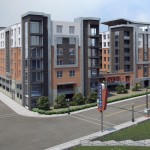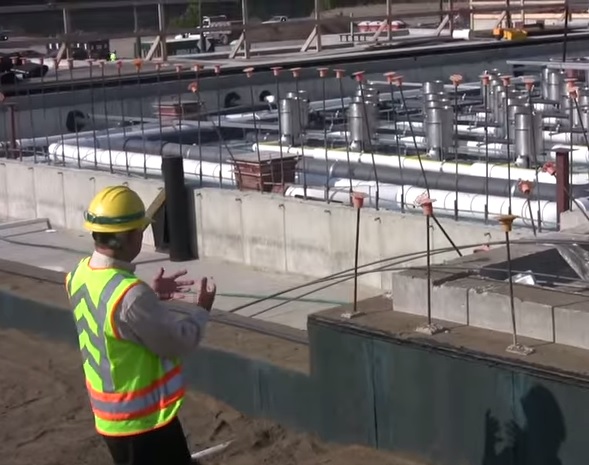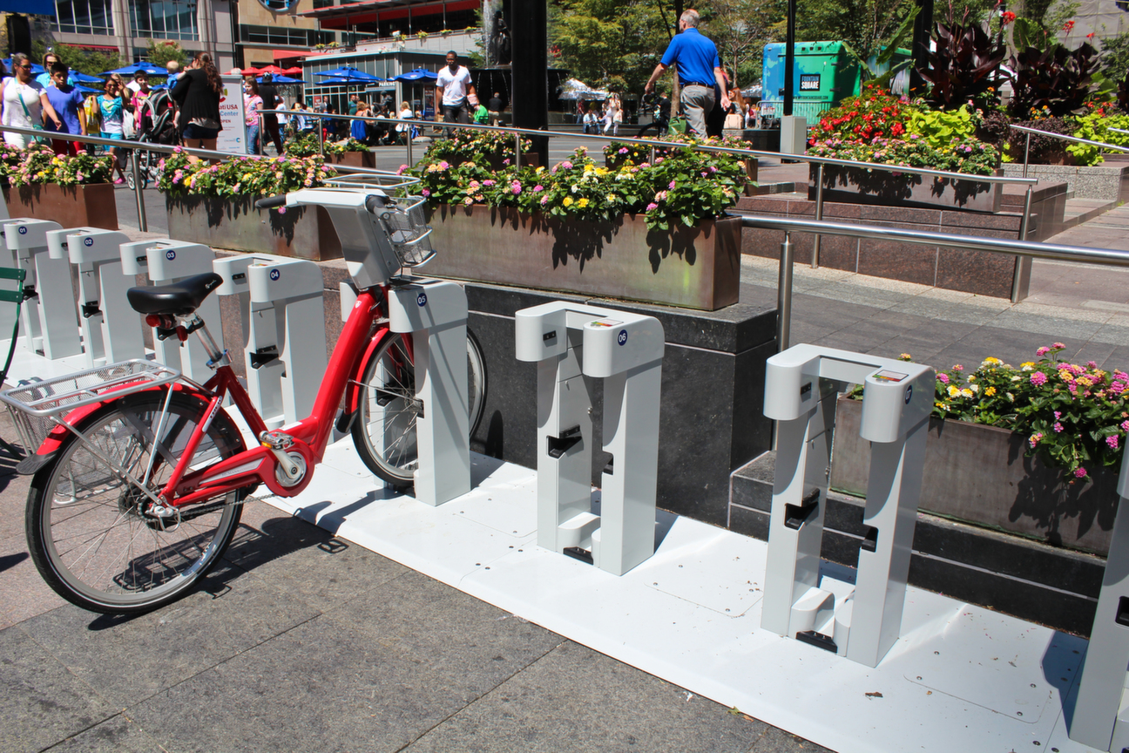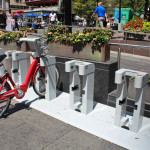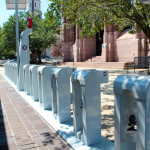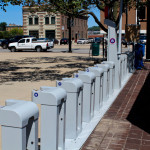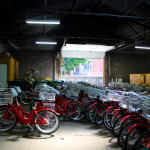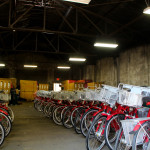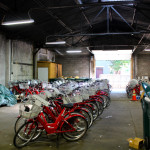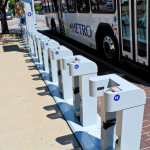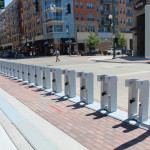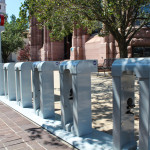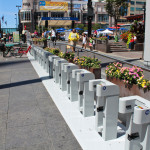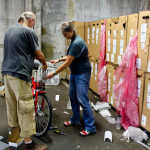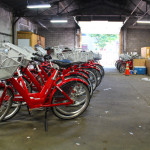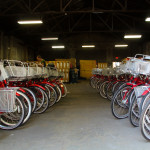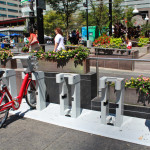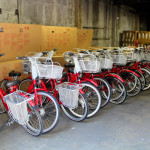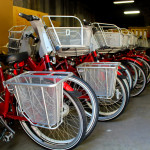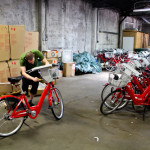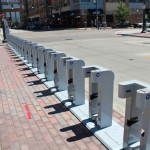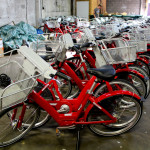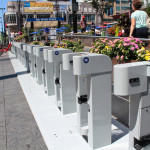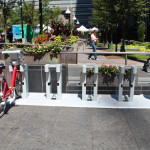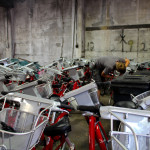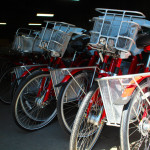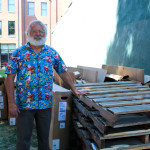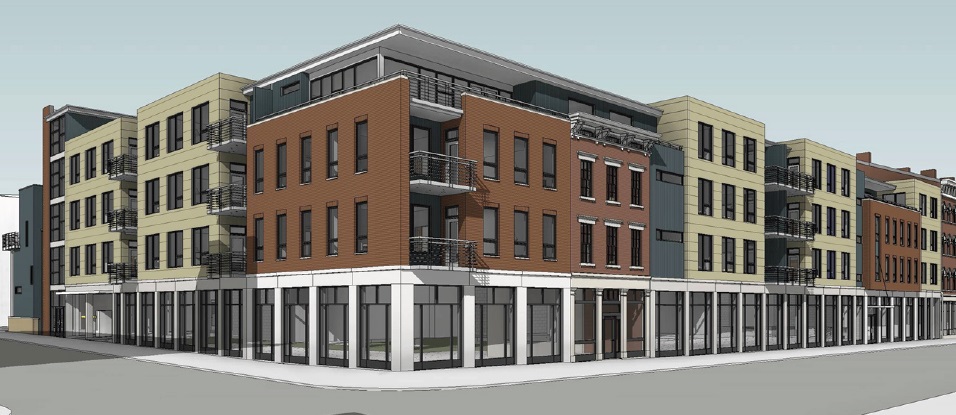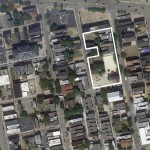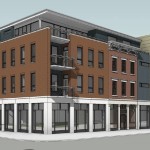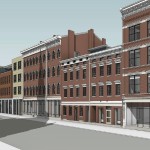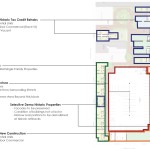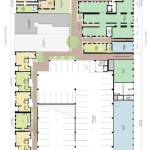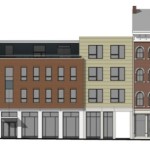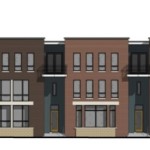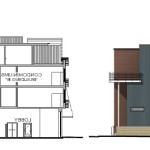Those eager to sign-up for the region’s first bike share program found out at some point last week that the system was open. It marked the first time anyone was able to purchase annual memberships through Cincy Red Bike, and it also was the first time rates were revealed.
What those early members found out was that annual memberships cost $80 and daily rentals will cost $8. UrbanCincy has revealed that both of these rates are among the highest of B-cycle’s markets, but comparable to the other large cities served by the nation’s largest bike share company.
Part of the benefit for Cincy Red Bike members is the fact that the Cincinnati system is part of B-cycle’s national network. This means that their membership cards will also work in most any of B-cycle’s nearly two-dozen network cities.
B-cycle cities such as Austin, Denver, Fort Worth, Indianapolis and San Antonio all have the same annual membership rates as Cincinnati, but those amounts are slightly higher than the $75 annual fee charged for users in Chicago, Columbus and Washington D.C. where Montreal-based Bixi operates systems.
New York’s Citi Bike, which is also operated by Bixi, is the nation’s most expensive with $95 annual memberships.
In most cases the daily memberships cover an unlimited number of 30-minute rides. Bike share planners say that this is to encourage the use of the bikes for small trips and ensure high turnover.
Cincy Red Bike, however, will be a bit unique in that its $8 daily memberships will allow for an unlimited number of rides up to 60 minutes – making it one of just a handful of cities nationwide. The thought is that the longer ride period will allow for a better customer experience without damaging the performance of the system.
The longer check outs will lead to fewer people who don’t fully understand the pricing structure and therefore accidentally get charged user fees,” explained Cincy Red Bike executive director Jason Barron. “This is good from a customer satisfaction standpoint, but it is also good in that we will spend less time and resources dealing with unhappy customers.”
Those who go over that 60-minute time period will be charged $4 for each additional 30 minutes up to a total of $50 in added charges. Those who do not return the bike at all will be charged $1,200.
As of this point all of the 260 bikes and 30 stations have been put together and installed throughout Downtown and Uptown. Barron says that the system will officially go into operation on Monday, September 15 at 10:30am during a ceremony led by Cincinnati Mayor John Cranley (D) at The Banks.
Those who have already purchased memberships will be receiving their cards by mail next week, but Barron says that they can use the system through their membership prior to receiving their card by simply using the credit card tied to their account.
Those who have not yet purchased their memberships can do so online, and are encouraged to download the free B-cycle Now smartphone application to location stations and bike availability.
