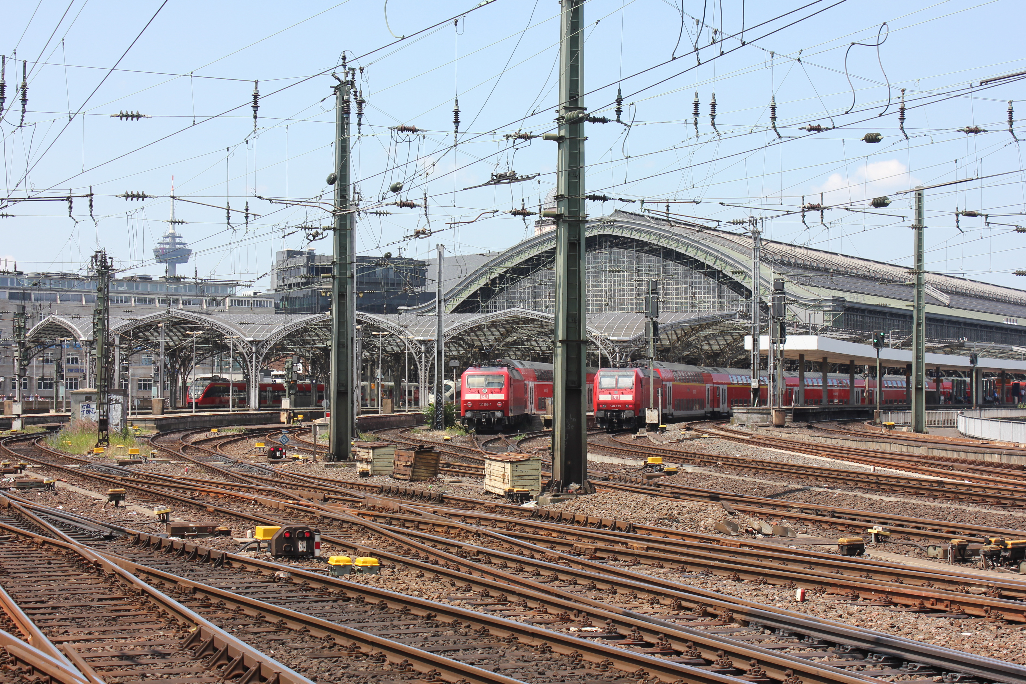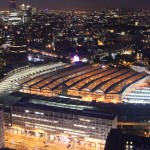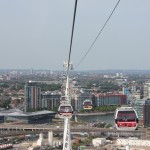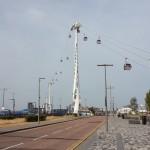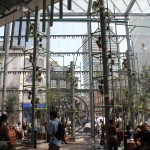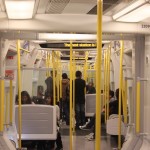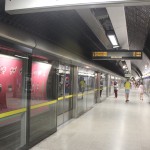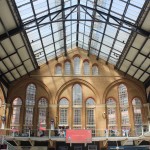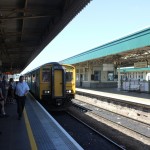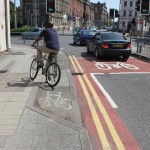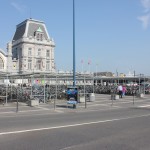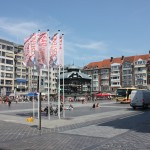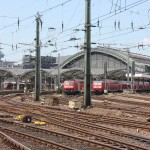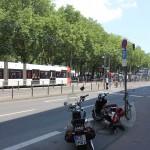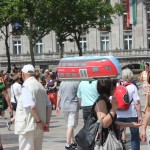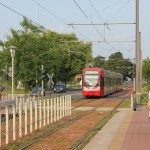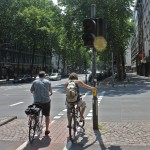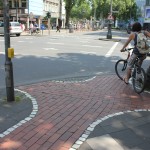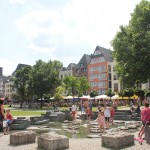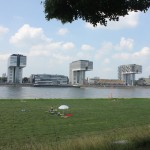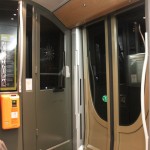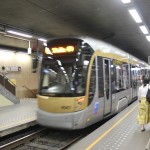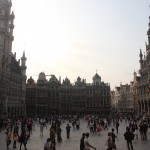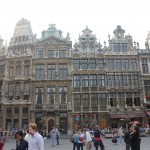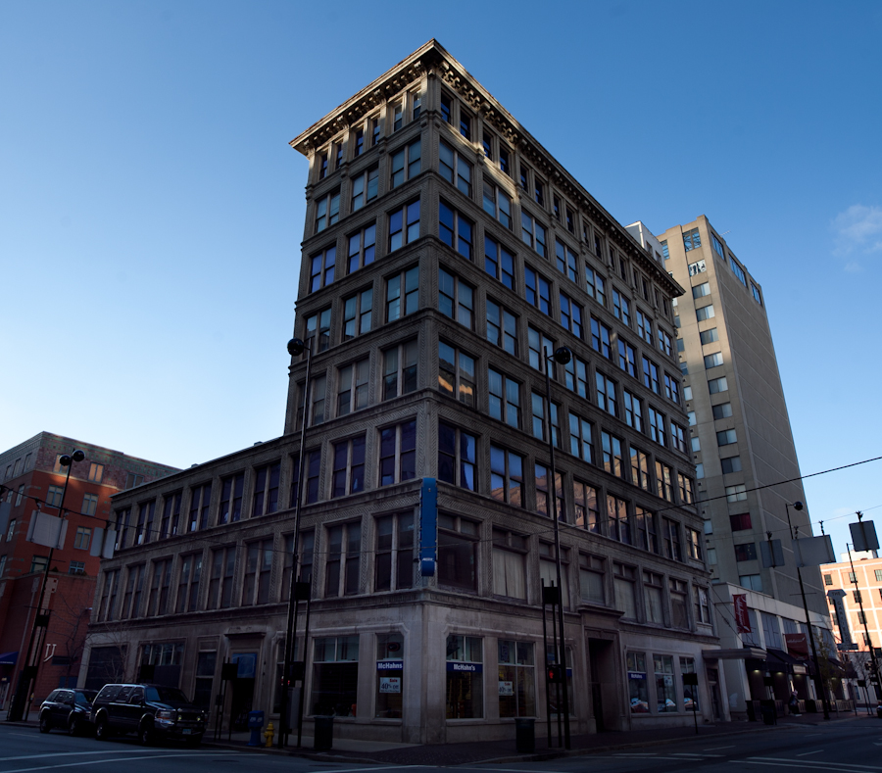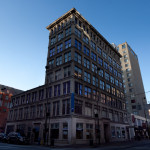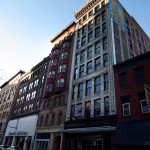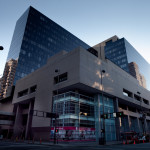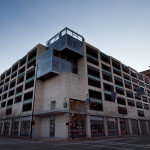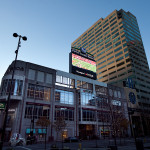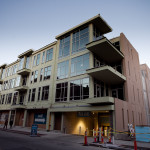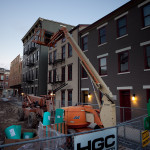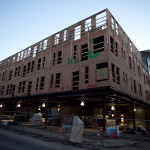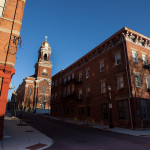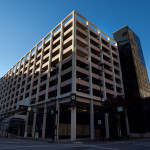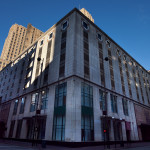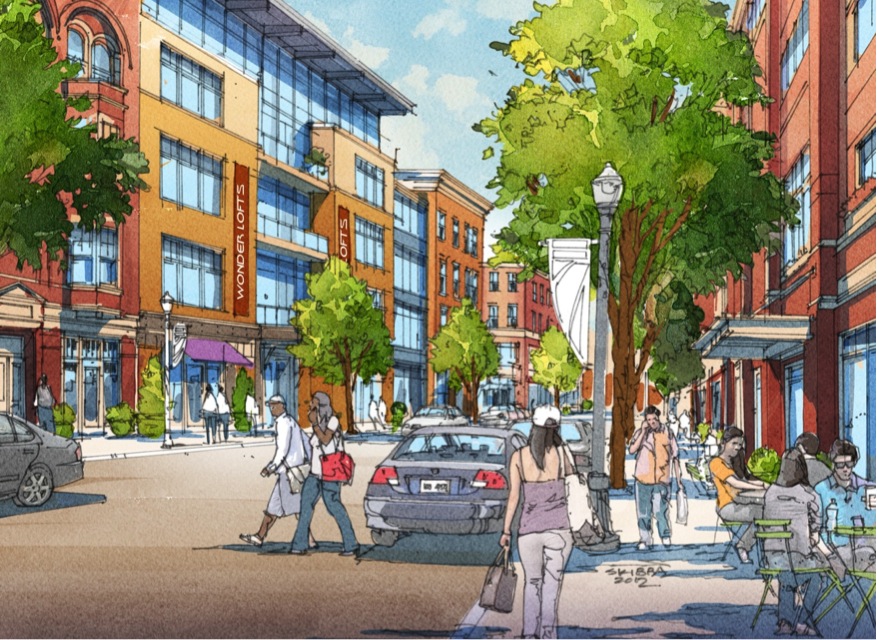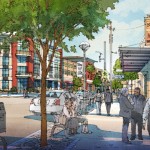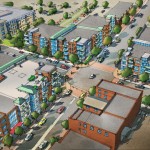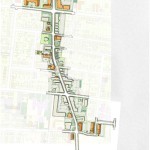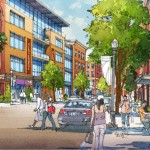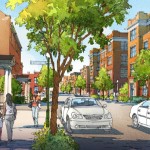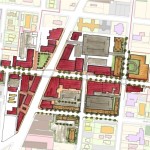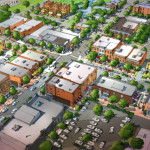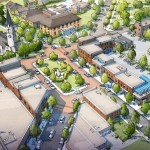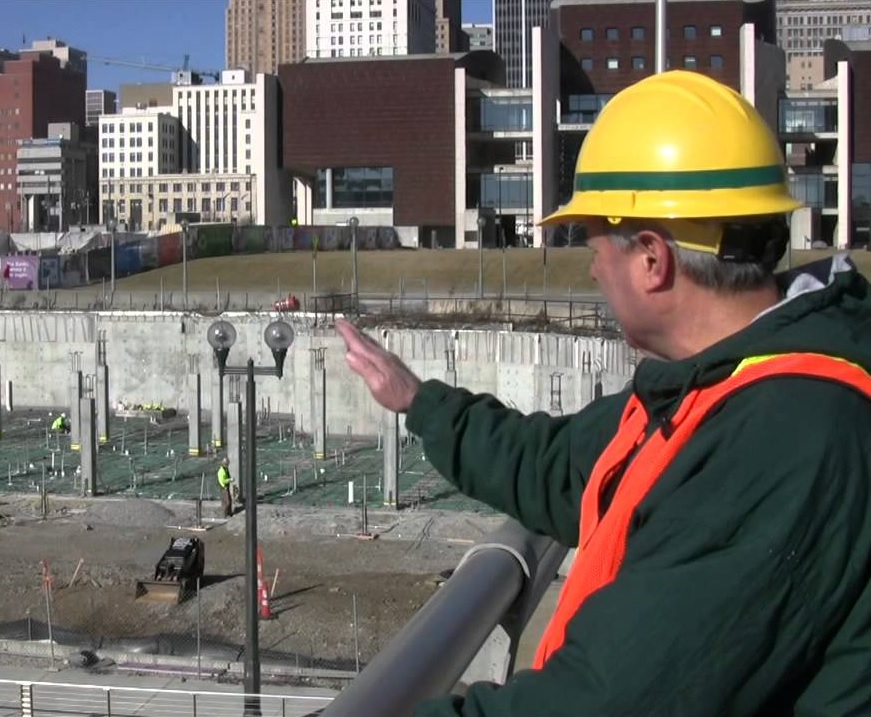What is the future of cities where driverless cars rule?.
I met Jonathan Geeting in Salt Lake City during the Congress for the New Urbanism annual conference. We were roommates during which we both participated in a training session led by Streetsblog, for which UrbanCincy is a long-time partner, and studied the city’s transportation while also taking part in the conference. During that conference Jon also filed daily reports for Next City, and has become an increasingly popular writer there.
Jon’s latest piece, which is quite excellent, is this week’s feature story, and it examines what a not-so-distant world might be like for cities when driverless cars are the norm. What might it mean for jobs, parking supply, sprawl or mobility, and when might it all come to fruition? Some of the possibilities may surprise you. More from Next City:
The driverless, or more accurately, self-driving car is widely predicted to revolutionize mobility by knocking humans out of the driver’s seat as soon as 2030. The technology offers the possibility of infinitely safer travel. Human error — a mistimed turn, a heavy foot on the gas pedal or any one of countless other driver mishaps — caused or contributed to more than 90 percent of car collisions, according to a landmark study done by Indiana University. With automated acceleration, braking technologies and crash-avoidance technology, driverless cars could make highways exponentially less deadly.
Yet there is another opportunity at stake: The chance to dramatically reshape the relationship between public space and the car. For the last 100 years, urban planners have designed cities to accommodate personal vehicles. Every home comes with a driveway or curb for your car. Asphalt seas of parking spaces or costly multistory garages surround schools, shops and office buildings like carbon-spewing moats. What if instead of driving our own cars, we relied on 21st-century carpools — sharable autonomous vehicles?
