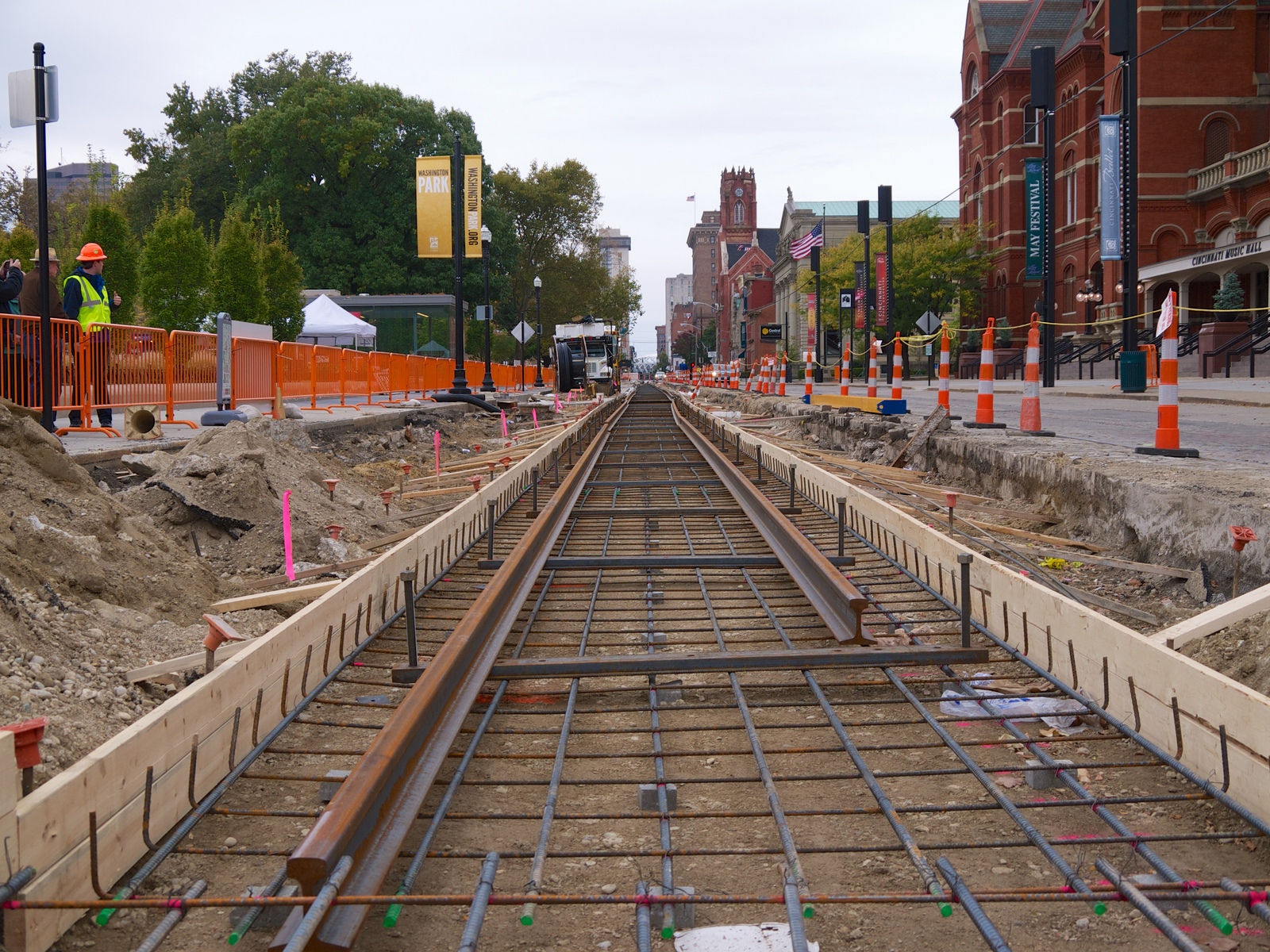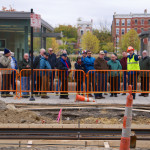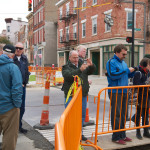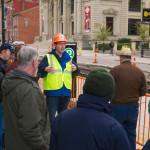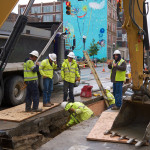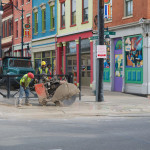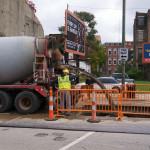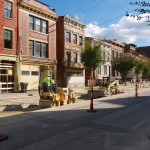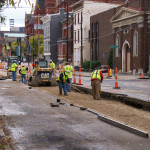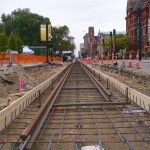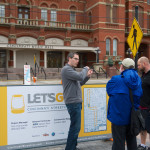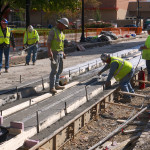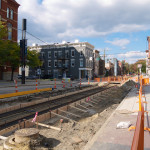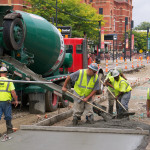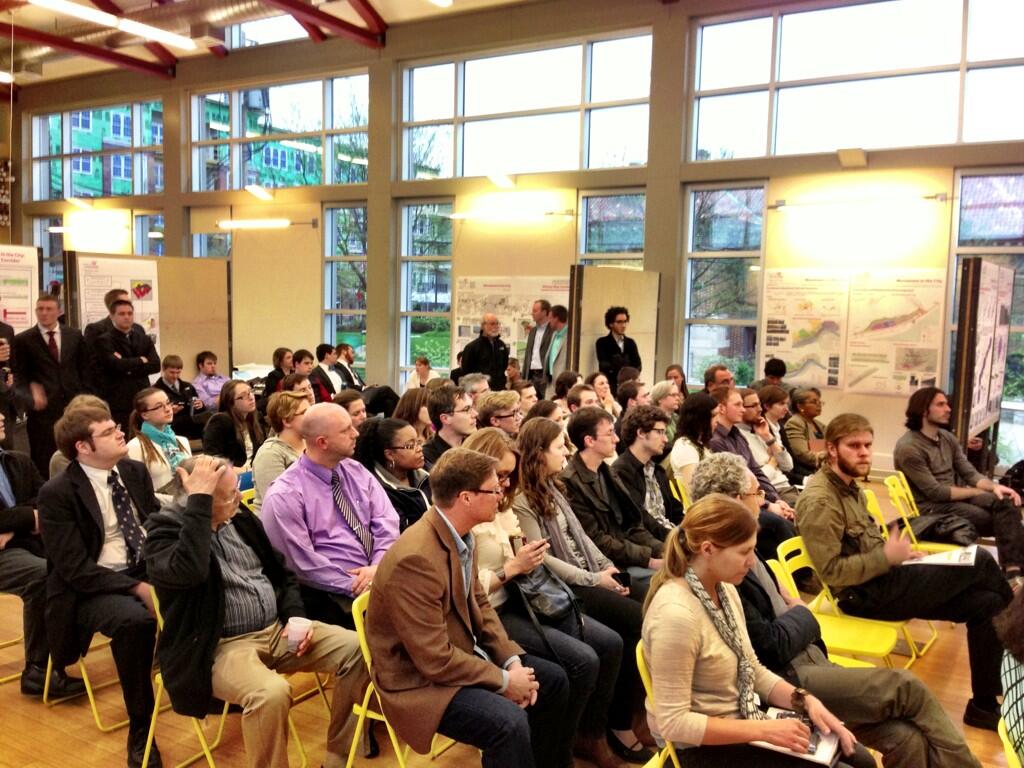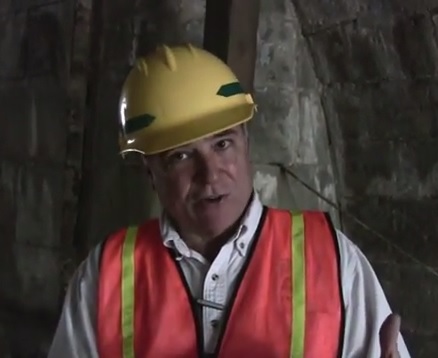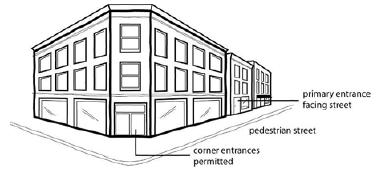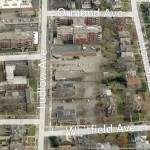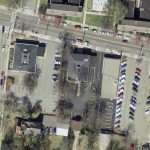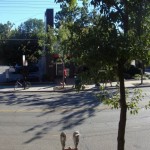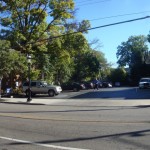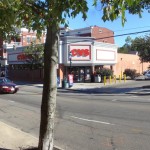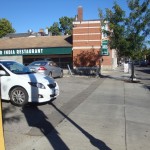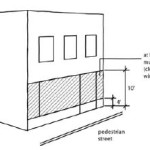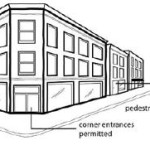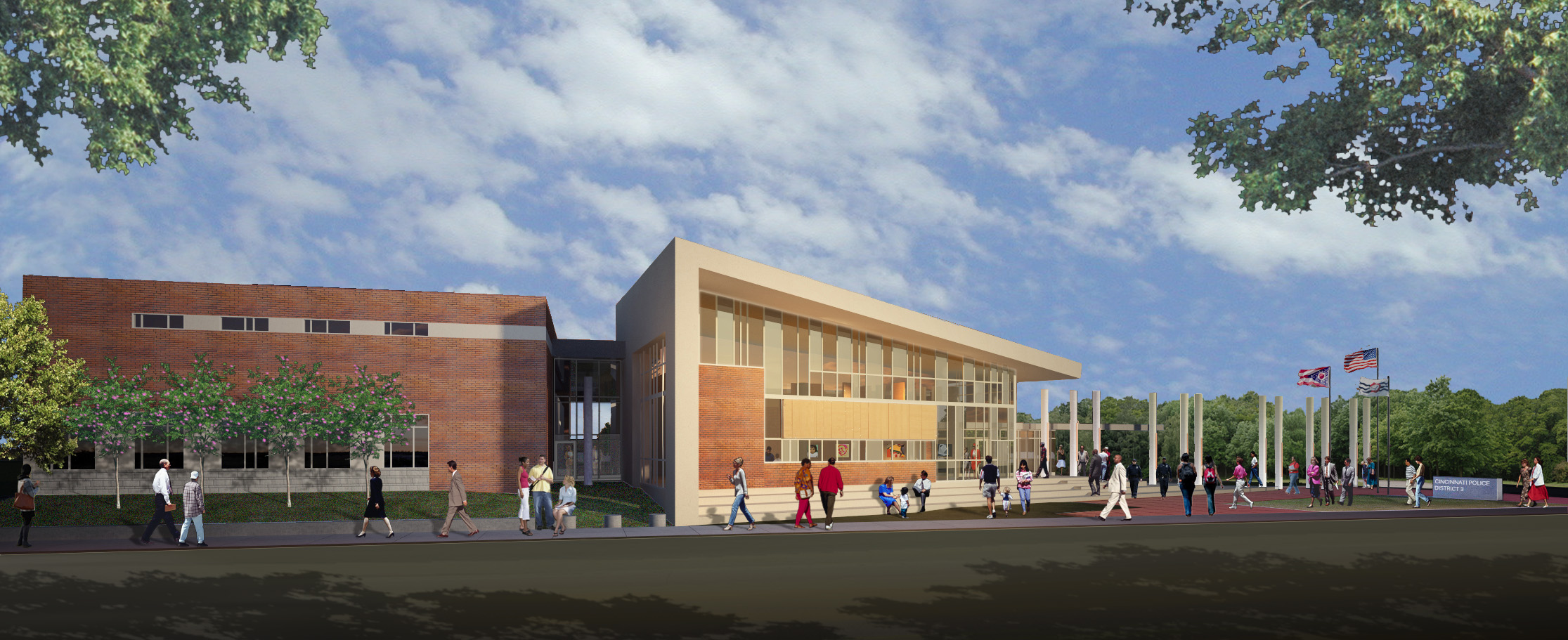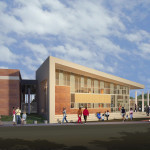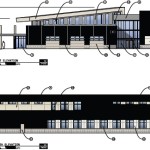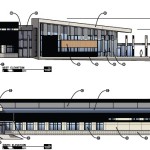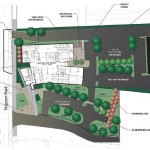On October 26, rail transportation advocacy group All Aboard Ohio hosted their fall meeting in Cincinnati. Members came from across the state, and other states including West Virginia and Iowa, to see how the construction of the Cincinnati Streetcar is progressing.
Members were able to ask questions of Paul Grether, Metro’s Director of Rail Operations, who was leading the walking tour. Grether answered many technical questions relating to the streetcar’s rail gauge, power system and the light rail vehicles. He also addressed many of the urban legends that still surround the project — yes, our streetcars will be capable of climbing the steep Vine Street hill.
Streetcar advocate John Schneider also gave a presentation on the history of the project and the many political hurdles supporters have had to overcome. He explained one of his most effective methods of promoting the project: taking skeptics to visit one of the modern streetcar systems currently operating in the United States.
Schneider went on to say that a number of local leaders, including former Hamilton County Sheriff Simon Leis (R), became supporters of the project after seeing the benefits of modern streetcars in person.
Late October was a good time for the group to visit, as construction was highly visible around Over-the-Rhine.
On Elm Street, various phases of work stretched approximately one half mile, from 12th Street to Elder Street. The first rail was installed near Washington Park on October 16, and crews started pouring concrete and shaping the track bed on October 25. Utility work is also taking place on Race and 12th streets in advance of track work.
The project is on schedule, and track work on Elm Street (from 12th Street to Henry Street) is expected to be completed by January 9, 2014.
All photos by Travis Estell for UrbanCincy. Click any photo to view larger size.
