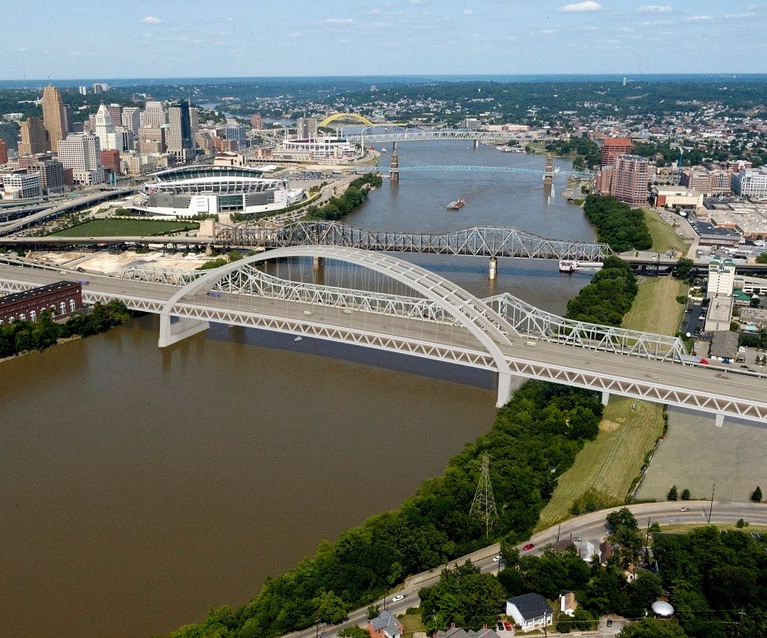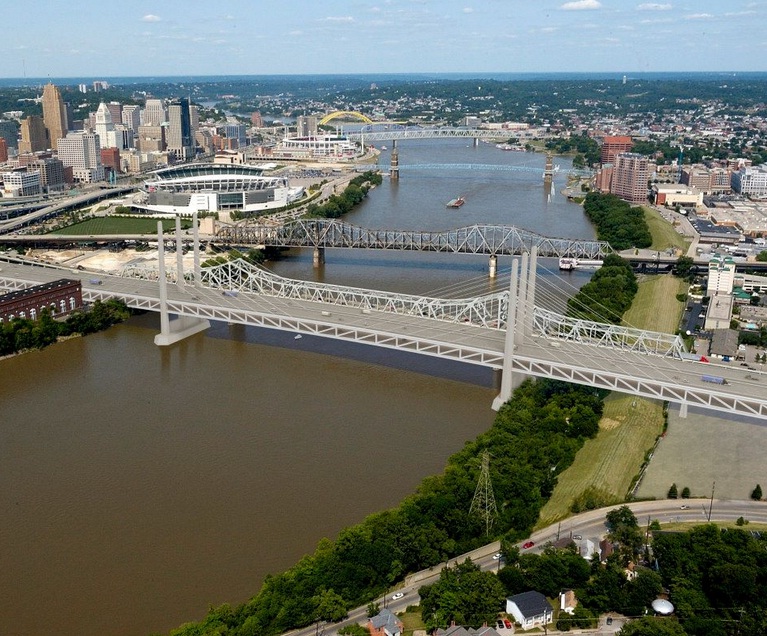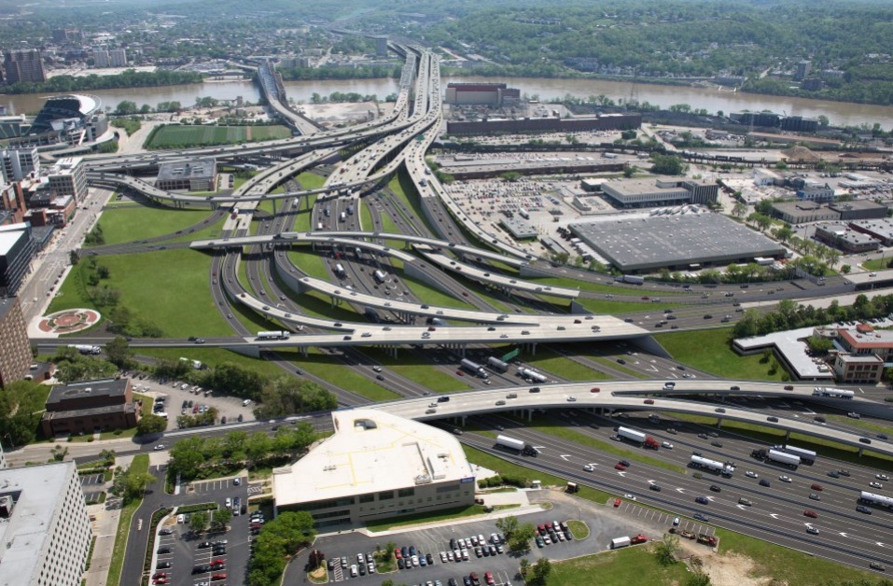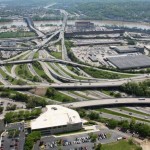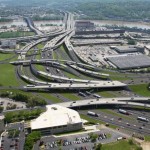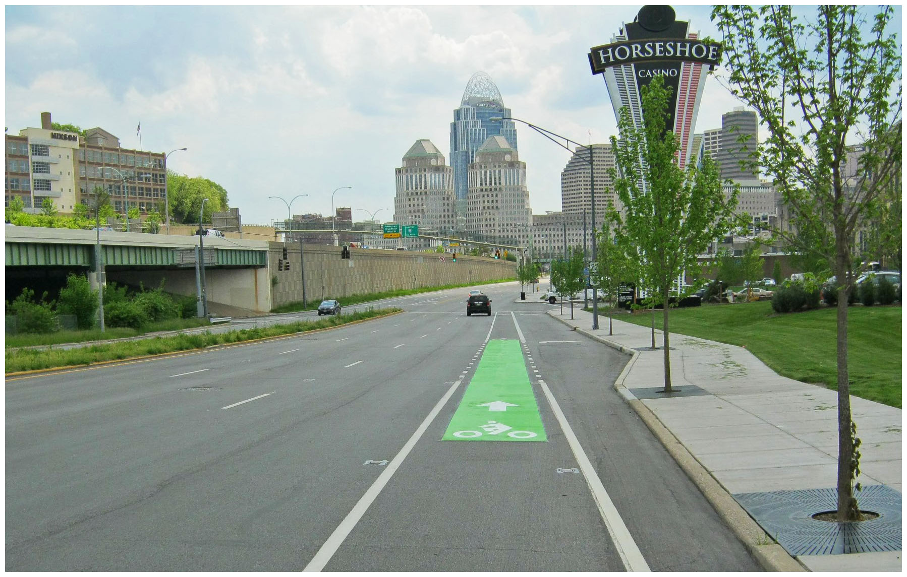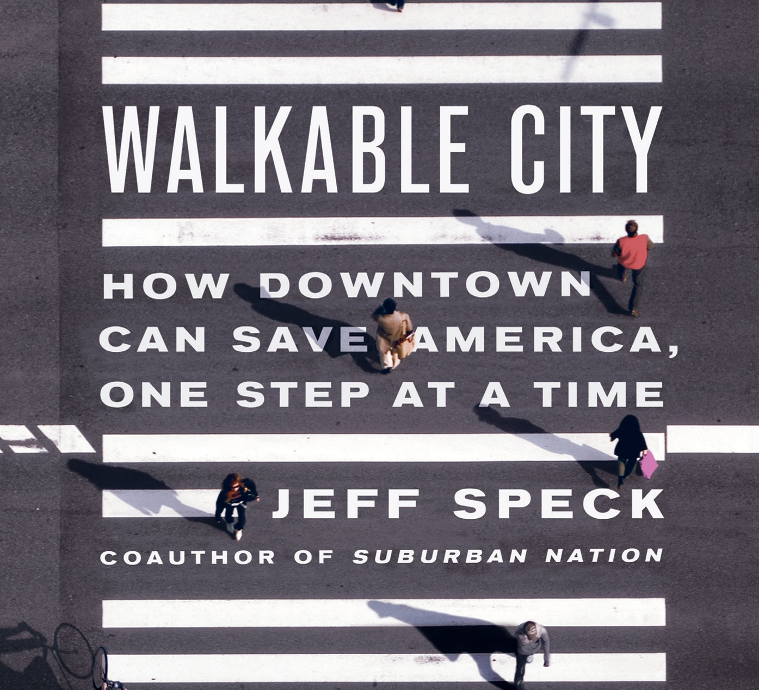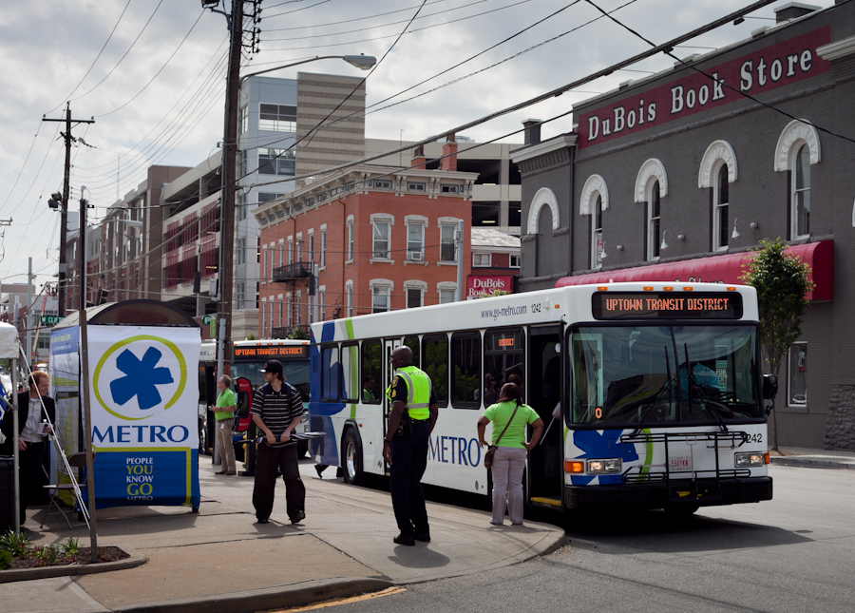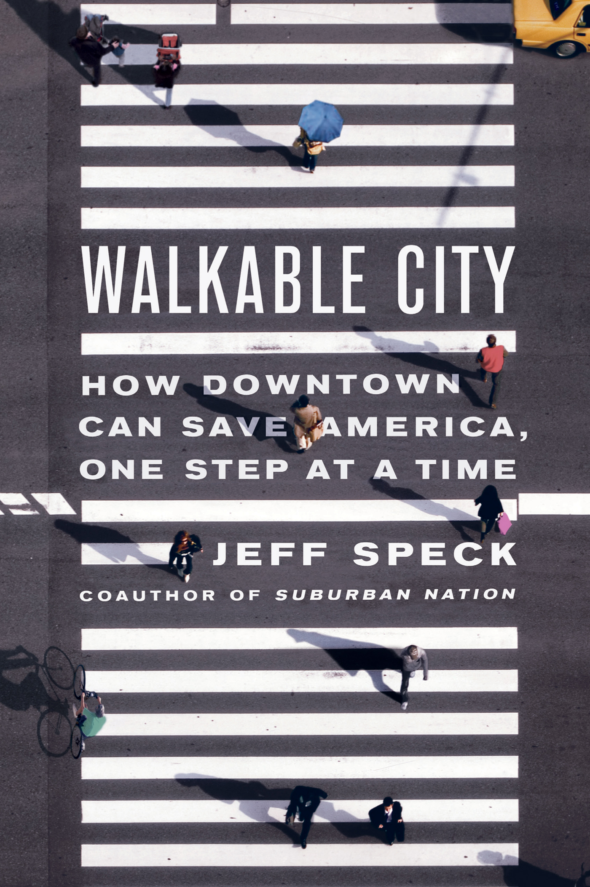 In his 2012 book, Walkable City, Jeff Speck, coauthor of Suburban Nation and The Smart Growth Manual, branches out on his own to nail down a comprehensive guide to walkability.
In his 2012 book, Walkable City, Jeff Speck, coauthor of Suburban Nation and The Smart Growth Manual, branches out on his own to nail down a comprehensive guide to walkability.
He contends that a great deal of money and muscle have gone into streetscape improvements, but how important are these in convincing people to walk? The book is rooted in Speck’s ‘General Theory of Walkability’, that for walking to be favored, it must be useful, safe, comfortable and interesting.
- Useful: Most aspects of daily life close at hand and well-organized
- Safe: Streets that are designed to be safe and also feel safe to pedestrians
- Comfortable: Urban streets as outdoor living rooms
- Interesting: Sidewalks lined by unique buildings with friendly faces
Speck then prefaces his ten steps to walkability with some notable cases studies proving the economic advantage of walkable places, real estate premiums of walkable urbanism versus drivable suburbansism, the personal and health benefits those in walkable places gain, the environmental impacts of driving, and one’s risk of dying in a traffic crash versus murder by a stranger.
“It is the places shaped around automobiles that seem most effective at smashing them into each other.”
The book is a useful read for those looking to better understand urban design and transportation policy practices, and how they influence our behaviors in cities. Here is a summary of Speck’s analysis and thoughts on working towards a more walkable community using his ‘Ten Steps of Walkability.’
Step 1: Put cars in their place
Speck acknowledges that the auto will remain a fixture of our communities given the Federal Government’s historic and current interest, with some nudging from the “Road Gang” lobby, in road building and the inverse relationship between highway investment and property values.
He argues that traffic studies are “bullshit” by nature and that all transportation decisions should be made in light of induced demand, the phenomenon rooted in the economic theory of supply and demand where demand from drivers tends to quickly overwhelm new supply.
He goes on to attack state DOTs and their involvement, or lack thereof, in the new American Main Street – the state road running right through town. He is against pedestrian zones, for congestion pricing, and notes how the automobile has not moved us any faster, just further.
Step 2: Mix the uses
Speck notes the historical impetus for Euclidean Zoning and that it now undermines the success of cities.
Humans can no longer work, shop, eat, drink, learn, recreate, convene, worship, heal, visit, celebrate, and sleep all within downtown, and the primary inadequacy of housing prevents all other activities from thriving. However, the housing inadequacy should not be made up with more affordable housing, as cities have too much of it, but affordable housing should come through inclusionary zoning and accessory dwelling units.
Step 3: Get the parking right
The author also points out something we’re all affected by on a daily basis but rarely think about, the amount of off-street parking that exists and how its cost in all forms is “diffused everywhere in the economy.”
Speck notes that employer-subsidized parking and minimum parking requirements undermine urbanism and instead advocates for in-lieu fees to fund shared municipal parking and parking cash out programs for employees of large companies.
Speck also carefully addresses the more exact science of on-street parking using parking guru Donald Shoup, author of The High Cost of Free Parking. Speck summarizes this discussion with a comparison between the Chicago parking meter lease where profit for Morgan Stanley (now CPM) bears no relation to parking occupancy, and San Francisco’s managed congestion-pricing regime that seeks goal occupancy of 80%, meaning rates ranging from $0.25/hour to $6.00/hour throughout eight neighborhoods.
Step 4: Let transit work
“With rare exceptions, every transit trip begins and ends with a walk. As a result, while walkability benefits from good transit, good transit relies absolutely on walkability.”
Speck is an advocate of well-planned modern streetcars. He points to the failures of the Dallas Area Rapid Transit system “where parking is as ubiquitous as it is cheap, the only significant constraint to driving is the very congestion that DART hopes to relieve.”
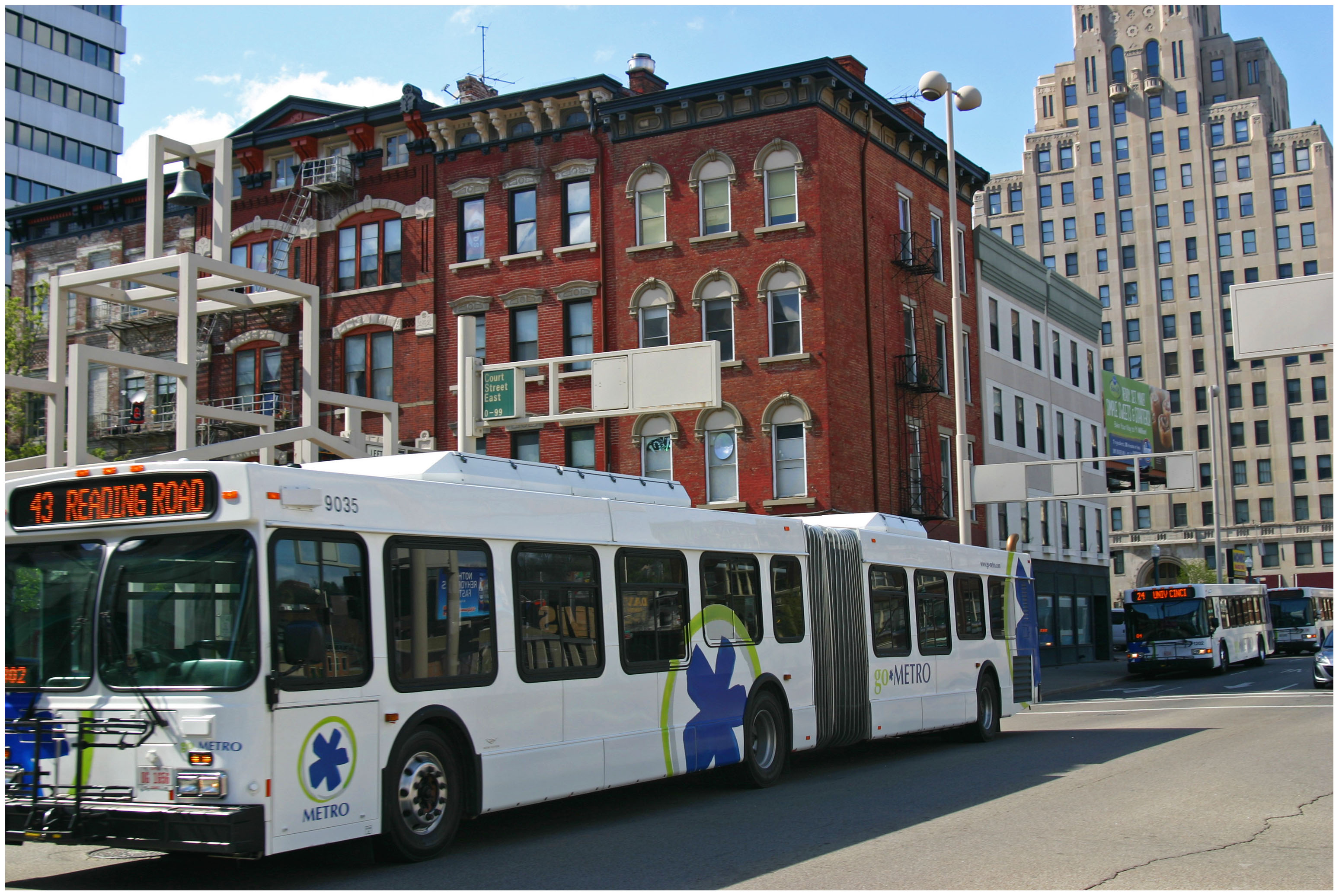
Speck strongly supports the expansion of bus service to provide greater accessibility and mode choices. Photograph by Randy Simes for UrbanCincy.
He contends streetcars should not be means of reducing traffic, but should act as pedestrian accelerators that make the most sense when a large area of vacant or underutilized land sits just beyond walking distance from a walkable downtown, and that private parties should want to help pay for it. For the rare routes where other transit can offer a superior experience to driving, there must be urbanity, route clarity, frequency and pleasure; and traditional buses have a hard time being efficient and pleasurable.
Step 5: Protect the pedestrian
“Will potential walkers feel adequately protected against being run over, enough so that they make the choice to walk?”
Speck first advocates small block lengths with many blocks per square mile providing route options and shorter distances between destinations. Next, he addresses design speed and how four lanes roads can encourage weaving and how effective road diets can be when they include left turn lanes. He advocates for the historic lane width of 10 feet, rather than 12 feet which is the standard for cars going 70mph and how pedestrians are much more likely to survive being hit at 20mph than 45mph.
He then addresses the psychology of intersections and risk homeostasis, naked streets and shared spaces saying, “nobody drove dangerously through this intersection, precisely because the intersection felt dangerous.”
Speck does not believe one-way streets are appropriate for downtowns, especially retail areas where traffic is distributed unevenly and cross-street visibility is reduced and also addresses bike lanes, trolleys and curb cuts impact on pedestrians.
“What makes a sidewalk safe is not its width, but whether it is protected by a line of parked cars that form a barrier of steel between the pedestrian and the roadway.”
Step 6: Welcome bikes
“A street with bikes, once the drivers get used to them, is a place where cars proceed more cautiously.”
Streets with bicycle infrastructure have proven safer for pedestrians and drivers, with the biggest factors in establishing a biking city being urbanism and infrastructure. Portland increased the population of people biking to work from 1% to 8% in 15 years with only $50 million or 1% of their transportation funding.
He goes on to point out the obvious dangers of cycling, especially vehicular cycling, and how bike lanes can be used as part of road diets but should not replace curbside parking or be and impediment in retail areas.
Step 7: Shape the spaces
“If a team of planners was asked to radically reduce the life between buildings, they could not find a more effective method than using modernist planning principles”- Jan Gehl.
Speck hits on one of the more well-known urban design tenets – that pedestrians enjoy a sense of enclosure and need it to feel comfortable. The trouble is, however, that the typical American urban experience is a profound lack of spatial enclosure, “a checkerboard city devoid of two-sided streets,” and that figural space (the public realm) is in a battle with the figural object of modernist architects.
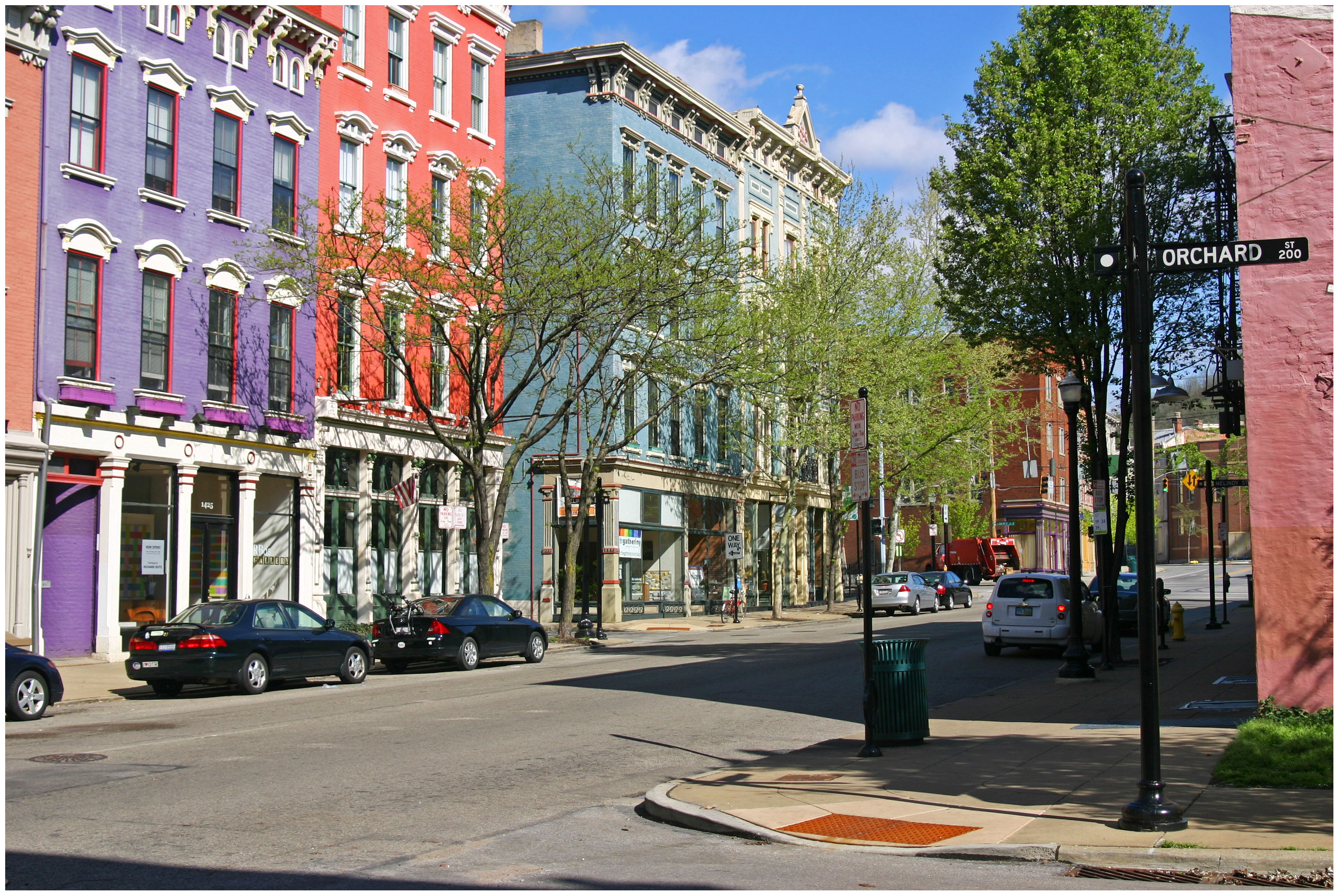
Planting street trees and creating a buffer between pedestrians, like along Main Street in Over-the-Rhine, Speck says is critical for success. Photograph by Randy Simes for UrbanCincy.
He goes on to state that tall buildings are not necessarily needed to create this enclosure, or density, and can actually be a detriment to downtown development.
Step 8: Plant trees
Trees can also create a cathedral-like enclosure over streets and have other environmental, health, safety and economic benefits. Street trees provide an obvious buffer between sidewalks and automobiles, though DOT’s and county engineers have seemingly chosen the safety of drivers over that of pedestrians by categorizing street trees as “fixed hazardous objects.”
Trees close to the roadway also capture CO2 and rain more effectively and should be part of the solution to combined sewer overflows. The author goes on to mock how little it takes to achieve the Tree City USA designation, the return on investment trees can provide, and varying species block-by-block to guard against disease.
Step 9: Make friendly and unique faces
Pedestrians demand almost constant stimulation, and parking lots, windowless storefronts, and landscapes fail to do this. Where there is parking, surface lots can be hidden from view by mere one-story buildings, and parking structures should be hidden from view by liner buildings or at least have upper floors that appear to be inhabited.
Cities need active, open and lively building edges with transparent building facades and features that add depth such as awnings, deep window sills and columns. Facade geometries should also be oriented vertically and limited in width to provide the appearance of a shorter walk and building variety.
He is critical of modernist architect’s disinterest in pedestrian activity and singles out Frank Gehry, but goes on to bail modernism, but not brutalism, out by stating “what matters is not whether the details were crafted by a stone carver or a cold extruder, but whether they exist at all.”
Lastly, he reiterates that the greening of the city in an untraditional manner should be avoided as open spaces can encourage people to take walks, but do not cause people to embrace walking as a practical form of transportation.
Step 10: Pick your winners
Finally, Speck acknowledges there is a finite supply of financial resources to create walkability and therefore it should be spent where the most difference can be made- where there’s already an accommodating private realm with comfort and interest to support an improved public realm.
Speck then uses this logic to create his urban triage plan for walkability that steers financial resources to the identified network. He states that though it may not be viewed as equitable, that this plan should happen first in downtowns as they are shared places and are important to the city image and attracting investment.
