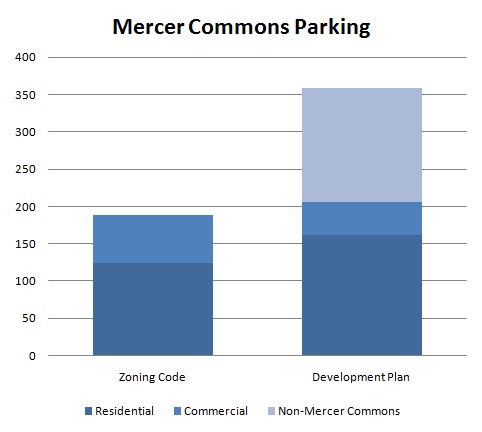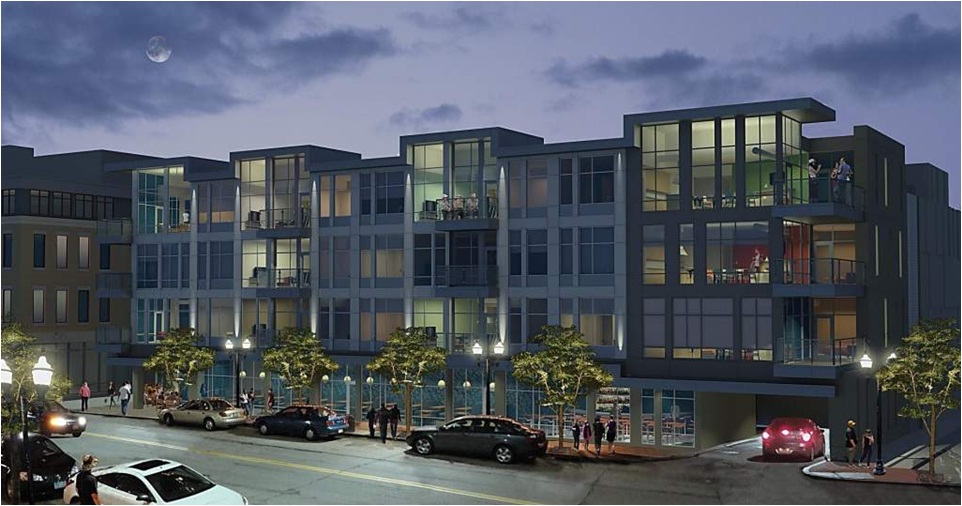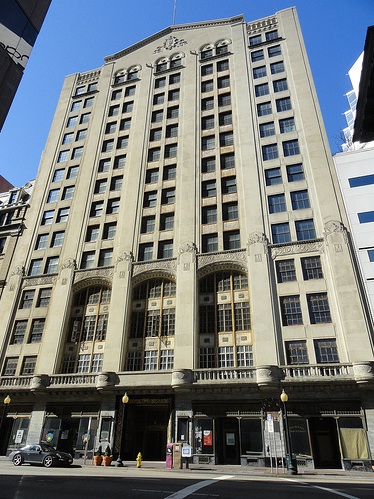 Project officials broke ground on the long-anticipated Mercer Commons project nearly one month ago. Once complete, the $56 million development will include 154 housing units, 26,000 square feet of commercial space, and a staggering 359 parking spaces.
Project officials broke ground on the long-anticipated Mercer Commons project nearly one month ago. Once complete, the $56 million development will include 154 housing units, 26,000 square feet of commercial space, and a staggering 359 parking spaces.
Leading up to the project’s ceremonious groundbreaking, local preservationists had been concerned about Mercer Commons’ impact on the neighborhood’s historic fabric. But while much attention was paid to material treatment and exterior facades, not much was critiqued of the amount of parking.
According to the city’s zoning code, the development is mandated to provide one parking spot per residential unit, and one parking spot per 400 square feet of commercial space. Had the project merely followed what is prescribed in the city’s zoning code, then it would have had 161 fewer parking spaces.
The financial impact Mercer Commons’ parking is significant. 140 fewer spaces inside the new Mercer Commons Garage would have resulted in approximately $3.5 million in savings.
What’s more is that the portions of the Mercer Commons development along Vine Street qualify for a 50 percent parking reduction for being within 600 feet of a streetcar stop, thanks to a new regulation approved by the City of Cincinnati in June 2010.
Of the development’s 154 housing units, 30 of them will be affordable apartments which are likely to have occupants that cannot afford a personal automobile. Should you factor those two elements into the parking equation, then you would see the cost savings increase by approximately $750,000, bringing the total project cost down approximately $4.25 million.
The City has also recently considered eliminating minimum parking requirements in neighborhoods like Over-the-Rhine entirely.
“Although Over-the-Rhine is a walkable community, and the streetcar is coming, parking still needs to be addressed for residents, tenants and visitors,” explained Anastasia Mileham, Vice President of Communications with the Cincinnati Center City Development Corporation (3CDC) explained.

The $56M Mercer Commons development will include 154 residential units, 26,000SF of commercial space and 359 parking spaces once finished. Rendering provided.
According to 3CDC officials, some of the additional parking is there to support existing commercial retail in nearby developments that lacked enough parking when they were originally built, and that the parking lot at Twelfth and Vine, Valet Parking, Washington Park Garage, Mercer Commons Garage and future small lots and parking spaces are all considered in future planning efforts.
Mileham also says that their development corporation is also working with city officials to designate specific parking meters as residential only.
“We have gotten some complaints about parking, but when we gathered community input about Mercer Commons, parking was expressed as a need,” Mileham clarified.
The new above-ground parking garage is part of the first of three phases of development at Mercer Commons, and is expected to open in March 2013.






