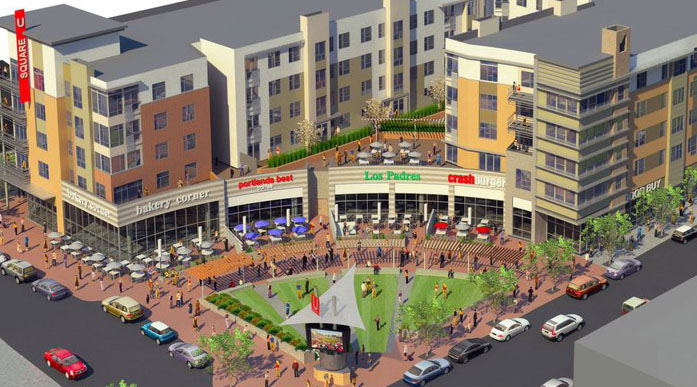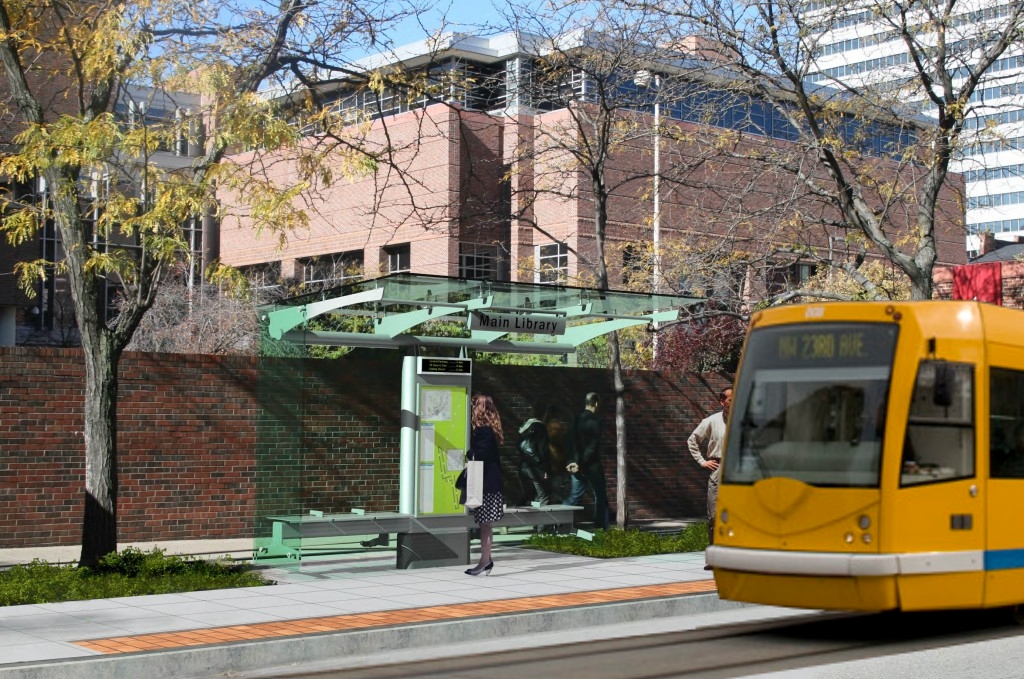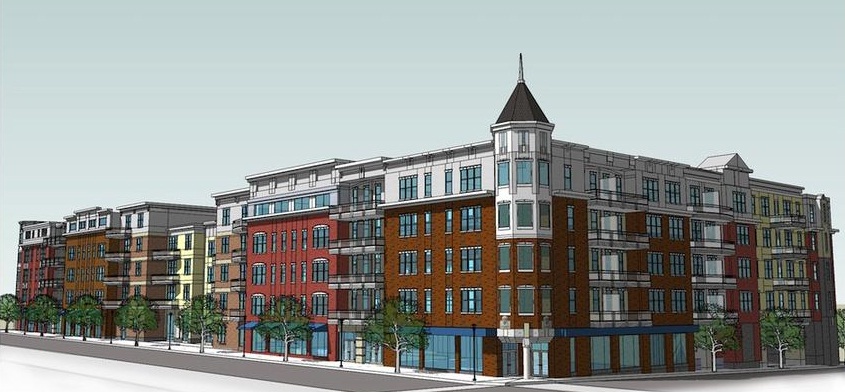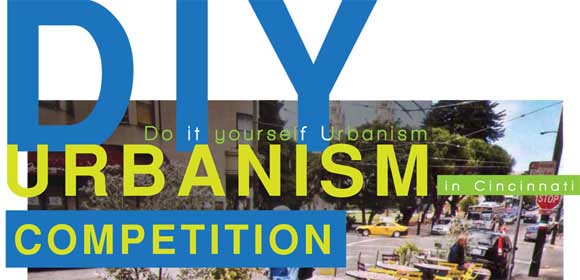Hamilton County Commissioner Chris Monzel (R) has repeatedly stated that the county should not be in the parking business. In doing so, Monzel has suggested that Hamilton County sell off its parking assets at The Banks and elsewhere in downtown Cincinnati.
An exclusive UrbanCincy analysis shows that Hamilton County currently has approximately $38.7 million worth of parking assets at The Banks sitting on land valued by the Hamilton County Auditor at $10.4 million.
At the same time, Hamilton County and leaders from the City of Cincinnati keep working to find ways to work together. One of those strategies has led to the increased investment, by both the city and county, in the Cincinnati Port Authority. The idea, officials say, is that the Port Authority could become a Cincinnati Center City Development Corporation (3CDC) equivalent at the county level.
As leaders work with the Port Authority’s new CEO, Laura Brunner, they should explore selling or trading these parking assets to parking management companies that control potentially developable land elsewhere. Five unique locations come to mind throughout downtown Cincinnati.
4th & Plum:
This lot has long sat vacant, and had been speculated for a mid-rise condominium tower within the past decade. Nothing has happened, but UrbanCincy has previously opined that this collection of two parcels would be ideal for a small dog park and residential mid-rise, or even a small park designed to accommodate public debate. The 1.71-acre piece of land is valued at $6.1 million.
View Hamilton County Land Bank Proposal in a larger map.
7th & Vine:
Two small parking lots occupy this eastern portion of Vine Street at the edge of Piatt Park, and just north of Fountain Square. The property sits within a stretch of several blocks that include restaurants, nightclubs, bars and local shops.
A residential high-rise with street-level retail would seem to be an ideal candidate for this .6-acre plot of land in the heart of the city center. Previously, UrbanCincy has suggested that this street-level space might be a perfect, and centrally located, spot for a small urban grocery store. In total, the land and its improvements are valued at approximately $2.8 million.
Central & Walnut:
This particular site is chopped up into eight different parcels with various owners, but it is also located adjacent to the Hamilton County Administrative Offices, Hamilton County Courthouse, and sits immediately on the phase one route of the Cincinnati Streetcar.
In total, the .8-acre piece of land is valued at $2.3 million and would make an ideal site for an 8-10 story structure housing either offices or residences.
Court & Walnut:
Located immediately south of the previous site, this .9-acre location is valued at $2.3 million and will also be a prime location along the new modern streetcar line connecting the central riverfront with the northern reaches of historic Over-the-Rhine.
Similar to the 9th & Walnut site, this location includes seven different parcels owned by more than one entity, and would be well-suited for the same type of development.
9th & Main:
This .28-acre site is the smallest of all those identified, but has a total value of $904,000. While the site is relatively small, it also sits right on phase one of the Cincinnati Streetcar route, and would serve as an attractive residential infill site.
In total all of the sites would account for just over one-third of the total appraised value of Hamilton County’s parking assets at The Banks. UrbanCincy proposes that the county either sell off those assets at The Banks, and use the proceeds to purchase these non-county-owned sites, or trade those assets to parking management companies for their property downtown.
This endeavor would rid the county of the parking facilities it does not wish to maintain, while also seeding the Cincinnati Port Authority with new capital and resources to use for economic development activities. The end result would also create more tax generating properties on the region’s most valuable real estate.









