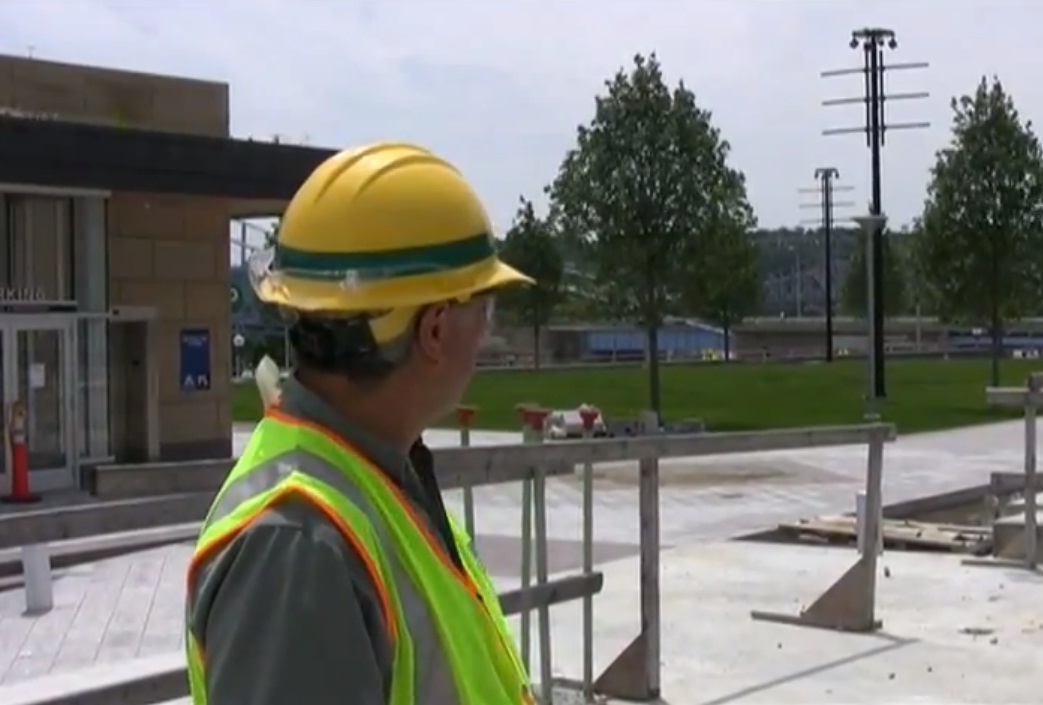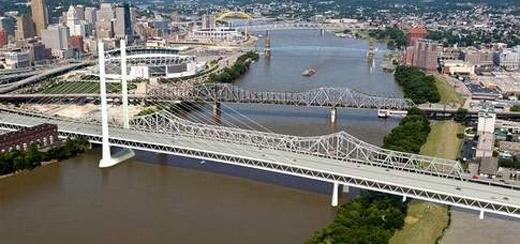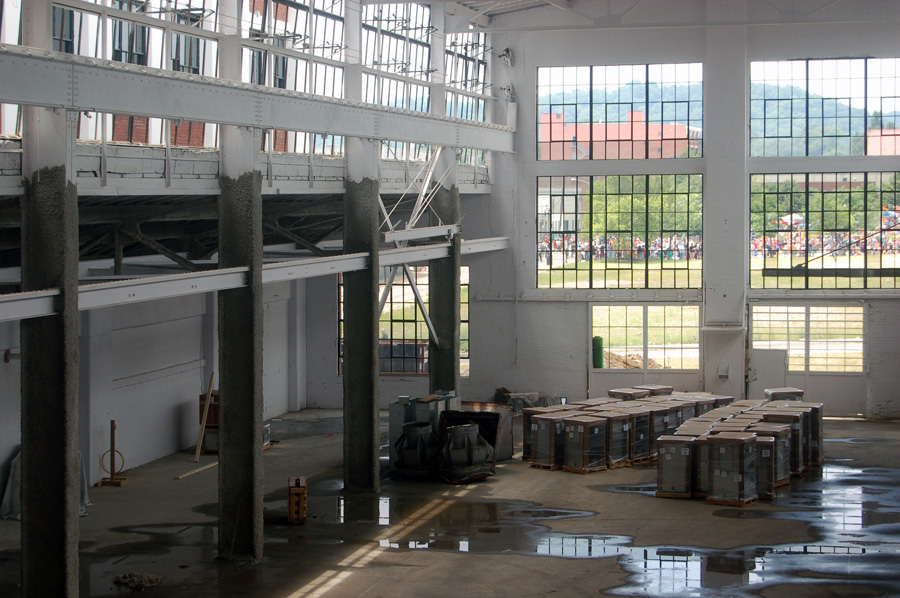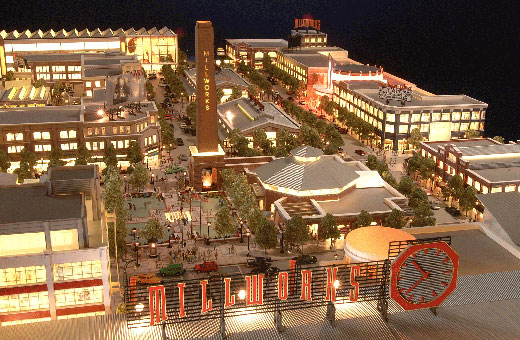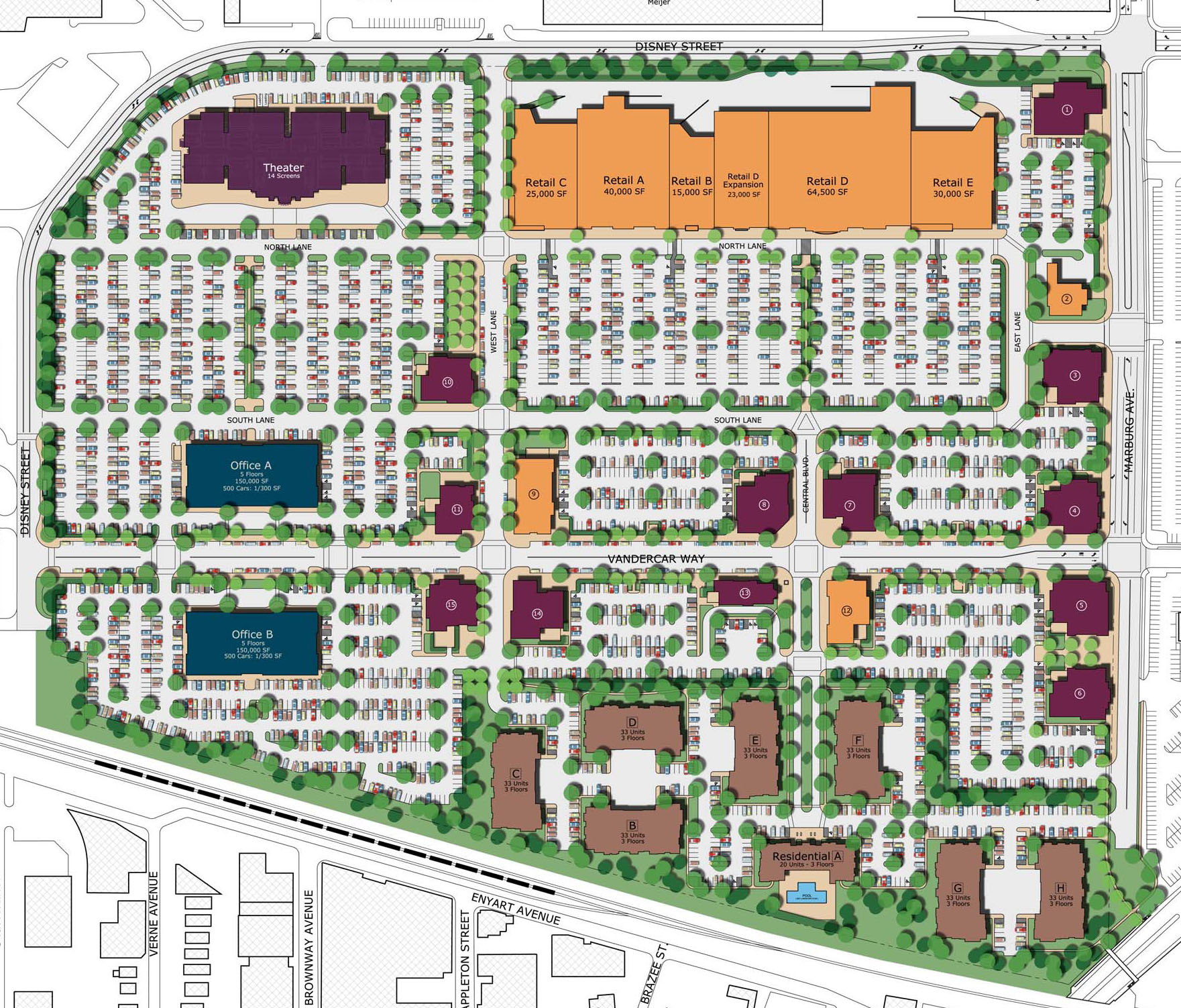Since the late 1990s, most government agencies have posted their reports and meeting minutes online. But more than a decade into the Internet era, it is clear that most citizens never familiarize themselves with the materials on these websites. This unfortunate situation has allowed politicians and corporations to continue constructing and perpetuating narratives with no factual basis.
An example of our present dilemma is the conversation – or rather lack thereof – surrounding the Brent Spence Bridge Replacement/Rehabilitation Project, the Cincinnati area’s largest public works project in a generation. After years of inattention by the local media, the $3-plus billion project recently returned to the news after 42 year-old Westwood resident Abdoulaye Yattara, a native of Mali, West Africa, was killed in a fall from the bridge on June 24.

One alternative for an auxillary Brent Spence Bridge.
A flurry of talk radio folderol filled area airwaves during the weekend following the accident. The feature common to all of these conversations was that the public, and even most media figures, were unaware that planning has been underway for the Replacement/Rehabilitation project since 2002, an official website with project plans has been online since around 2005, and that most major decisions concerning the bridge’s design have already been made.
The failure of the local media to inform the public reached new lows on July 6, when the Cincinnati Enquirer’s “Bridging the gap of safety and need” cover story insinuated [PDF] that the existing Brent Spence Bridge will be demolished and replaced when in fact the decision to rehabilitate it after a new bridge is built next to it was made in 2006.
But this omission was not a fluke – on Bill Cunningham’s July 8 radio show, Cincinnati City Councilman Wayne Lippert was asked what the future held for the existing Brent Spence Bridge. The particular way he dodged the question functioned much like the Enquirer’s July 6 report – casual listeners were left to believe that the existing bridge will be replaced.
Politicization of the Bridge Project
Taking advantage of what the public doesn’t know and what the media fails to report, elected officials with no direct involvement with the project, especially Republicans with Tea Party leanings such as Councilman Lippert, have positioned themselves as common sense watchdogs. In a stunning contradiction of Tea Party principals, they have accused “government” of delaying taxpayer spending on a bridge project about which even the most basic details are unknown by the public.
Our local media, rather than working to debunk myths regarding the bridge project, is working in tandem with politicians to advance them. On July 8 the Cincinnati Enquirer ran yet another pro-bridge editorial that cut-and-pasted often-heard bridge talking points. Most absurd is the perpetuation of the idea that the Brent Spence Bridge occupies a special place in the national transportation network, and as such, the Replacement/Rehabilitation Project should be directly funded by the Federal Government.

Cincinnati’s infamous Brent Spence Bridge
The sober fact is that the Brent Spence Bridge, like most urban interstate bridges, primarily serves local commuters and delivery trucks. For fifteen years after its construction it was the region’s only interstate highway crossing. But between 1977 and 1979, three other interstate highway bridges opened nearby, providing numerous alternative routes through the Cincinnati area for long-distance travelers. Mid-1980s modifications to the bridge and the early 1990s reconstruction of the bridge’s hillside approach in Covington were responses to increased commuting from new Northern Kentucky suburbs, not an increase in long-distance travel.
Emergency Shoulders
The circumstances of the death of Mr. Yatarra were caused by the bridge’s lack of emergency shoulders. Certainly, such shoulders are an asset, but according to this article, 12% of deaths on America’s Interstate Highway System occur on emergency shoulders. Full paved shoulders are extremely expensive to build and maintain, which is why they were a rarity in Cincinnati and elsewhere before passage of the Federal Aid Highway Act of 1956.
Many of our nation’s famous bridges and tunnels built before its enactment still lack emergency shoulders. Some built since, such as our Brent Spence and I-471 Daniel Carter Beard Bridges have had their emergency shoulders restriped as travel lanes. With the simple act of painting dashed lines instead of a solid white stripe, each of these bridges were automatically classified as “functionally obsolete”. The insinuations of this term have been endlessly exploited by the highway lobby and the politicians they fund.
A desire for failure?
When planning for a new bridge began, the public was led to believe that the end product would unsnarl traffic, become a new symbol for the region, and be free to travel across. Ten years on, it is apparent that the project will likely be none of those things.
What is astonishing is that the same politicians and media figures who have relentlessly attacked Cincinnati’s modern streetcar project by refusing to engage facts are the same ones inventing and perpetuating myths in support of the Brent Spence Bridge Rehabilitation/Reconstruction Project.
Whereas they commonly claim the streetcar project “needs further study”, the Brent Spence Bridge apparently needs less. Whereas the streetcar will be subject to a second ballot issue this fall, they argue that the Brent Spence should receive a Federal award covering its entire cost and construction should be underway by this time next year.
Why have Lippert and other area officials, most of whom have no direct say in the bridge project’s affairs, suddenly concocted a round of free press? The answer, it appears, is that next year when the final bridge design is announced, these same characters will exploit the public’s disappointment in their broad anti-government narrative. The retention of the existing Brent Spence, the ho-hum design of the new bridge, and the specter of tolls will be blamed on a soup of high union wages, the national debt, social welfare programs, ObamaCare, and other government “spending”.
